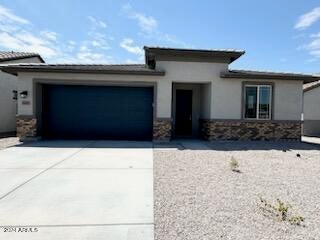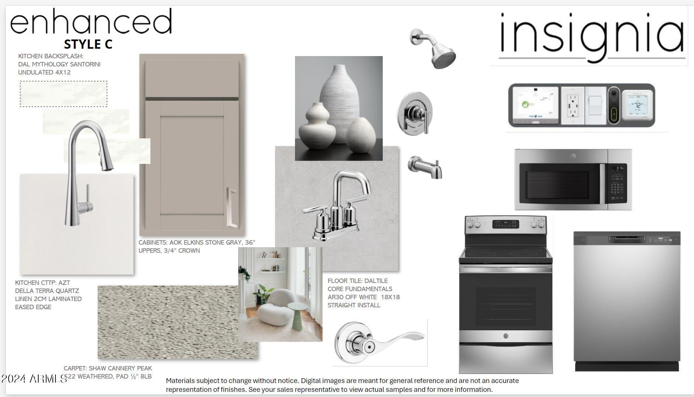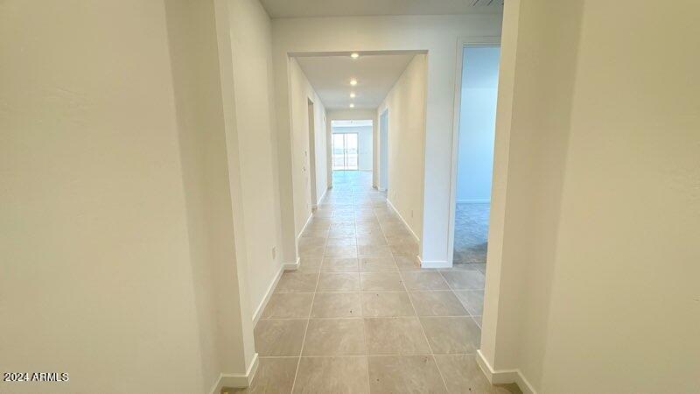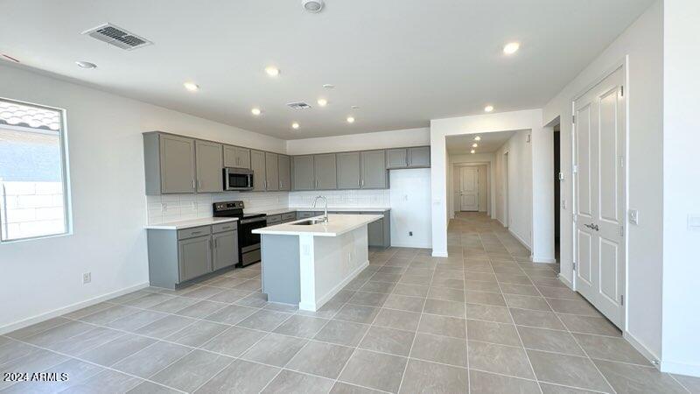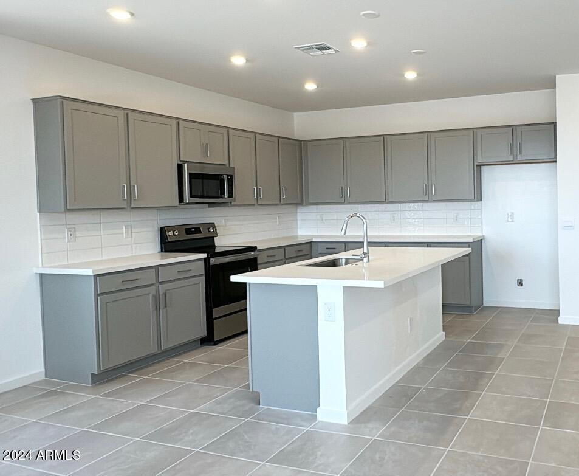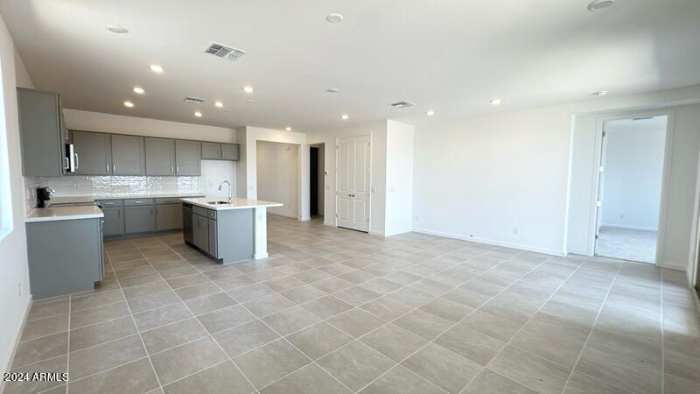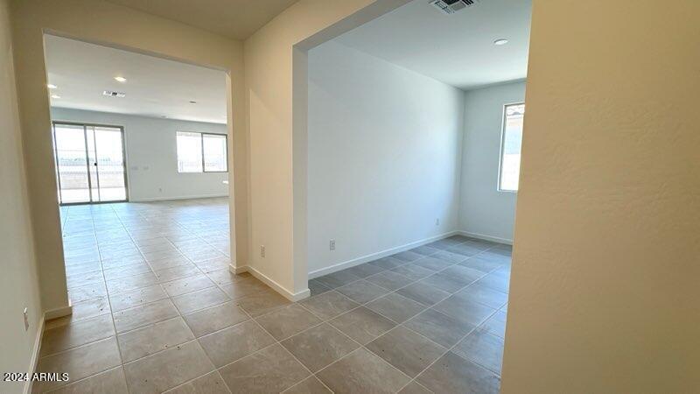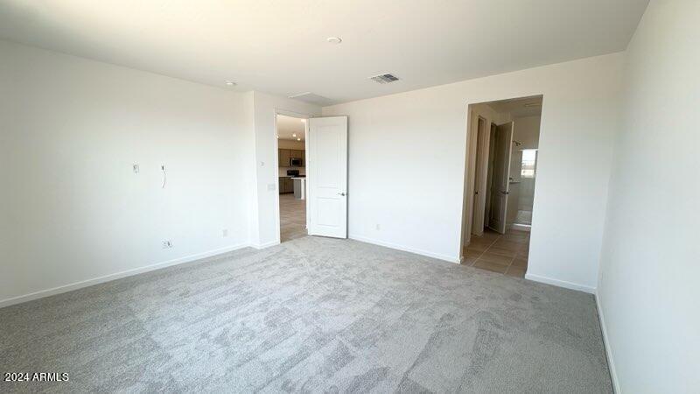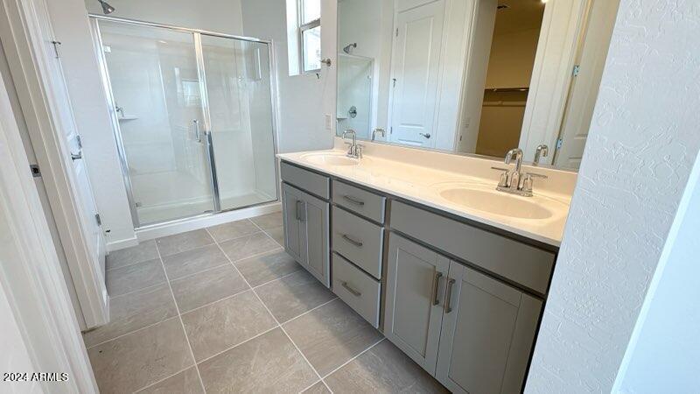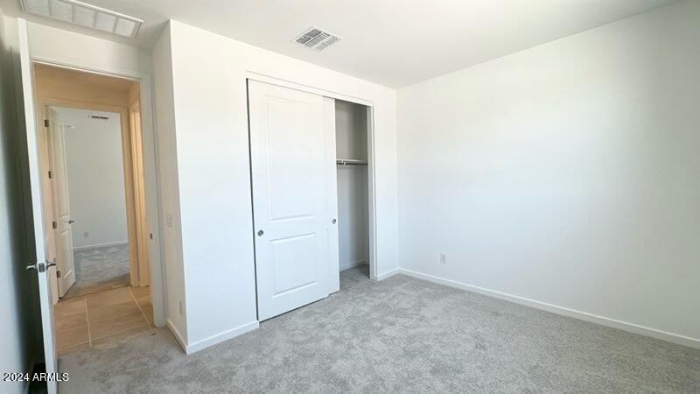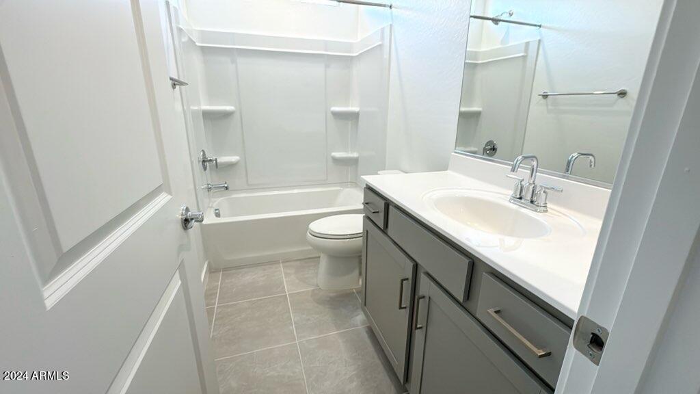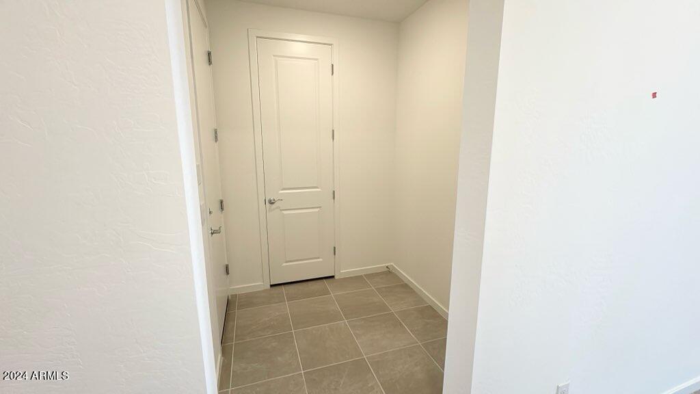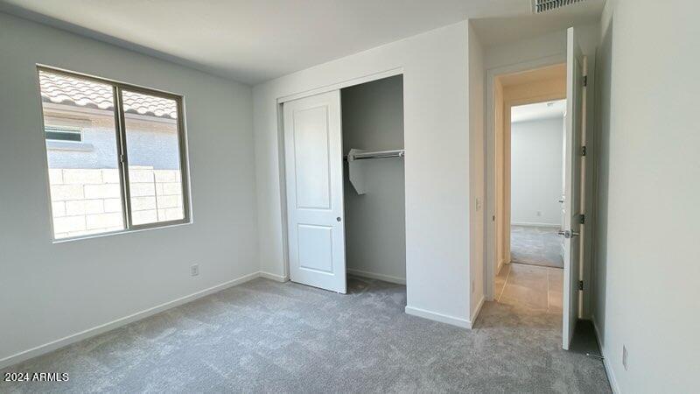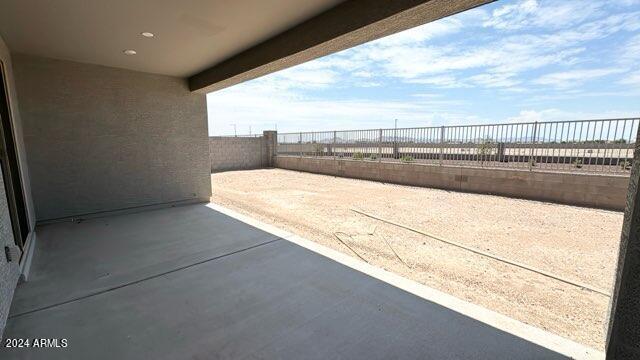$424,990 - 25203 W Bowker Street, Buckeye
- 4
- Bedrooms
- 3
- Baths
- 2,301
- SQ. Feet
- 0.14
- Acres
Welcome to your NEW home sure to impress. Move-In Ready! Amazing split floor plan with mother-in-law suite, flex room, all four bedrooms are spacious, and adorned with designer upgrades. Private primary bedroom & bath. A flex room for office/formal dining/game room! Highlights are GE stainless steel appliances, beautiful quartz countertops, gray cabinets with satin nickel hardware and Santorini backsplash. Large island with breakfast bar and pendant light prewires, huge pantry, 8' interior doors, comfort height toilets in all baths. Upgraded tile flooring throughout except bedrooms and closets. Ceiling pre-wires in all bedrooms, great room, flex room and patio. Smart Home, energy efficient, 9' ceilings, 8' garage door, no back neighbor & mountain views! Ask about financing!
Essential Information
-
- MLS® #:
- 6742426
-
- Price:
- $424,990
-
- Bedrooms:
- 4
-
- Bathrooms:
- 3.00
-
- Square Footage:
- 2,301
-
- Acres:
- 0.14
-
- Year Built:
- 2024
-
- Type:
- Residential
-
- Sub-Type:
- Single Family - Detached
-
- Status:
- Active
Community Information
-
- Address:
- 25203 W Bowker Street
-
- Subdivision:
- COPPER FALLS PARCEL 1
-
- City:
- Buckeye
-
- County:
- Maricopa
-
- State:
- AZ
-
- Zip Code:
- 85326
Amenities
-
- Amenities:
- Playground, Biking/Walking Path
-
- Utilities:
- APS
-
- Parking Spaces:
- 4
-
- Parking:
- Electric Door Opener, Extnded Lngth Garage
-
- # of Garages:
- 2
-
- View:
- Mountain(s)
-
- Pool:
- None
Interior
-
- Interior Features:
- Breakfast Bar, 9+ Flat Ceilings, Soft Water Loop, Kitchen Island, 3/4 Bath Master Bdrm, Double Vanity, High Speed Internet, Smart Home
-
- Heating:
- Electric, ENERGY STAR Qualified Equipment
-
- Cooling:
- Refrigeration, Programmable Thmstat, ENERGY STAR Qualified Equipment
-
- Fireplaces:
- None
-
- # of Stories:
- 1
Exterior
-
- Exterior Features:
- Covered Patio(s)
-
- Lot Description:
- Sprinklers In Front, Desert Front, Dirt Back, Auto Timer H2O Front
-
- Windows:
- Dual Pane, ENERGY STAR Qualified Windows, Low-E, Vinyl Frame
-
- Roof:
- Tile, Concrete
-
- Construction:
- Low VOC Paint, Painted, Stucco, Frame - Wood
School Information
-
- District:
- Buckeye Union High School District
-
- Elementary:
- Bales Elementary School
-
- Middle:
- Bales Elementary School
-
- High:
- Buckeye Union High School
Listing Details
- Listing Office:
- The New Home Company
