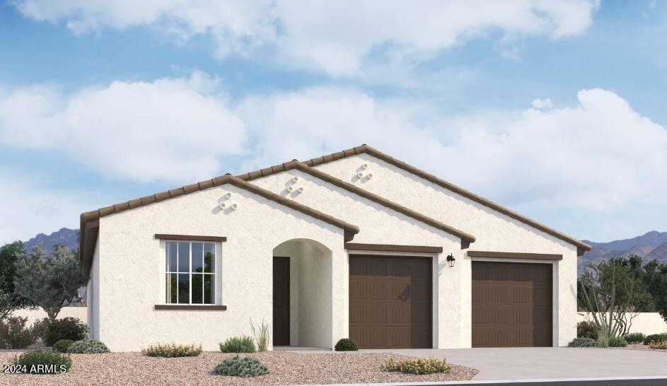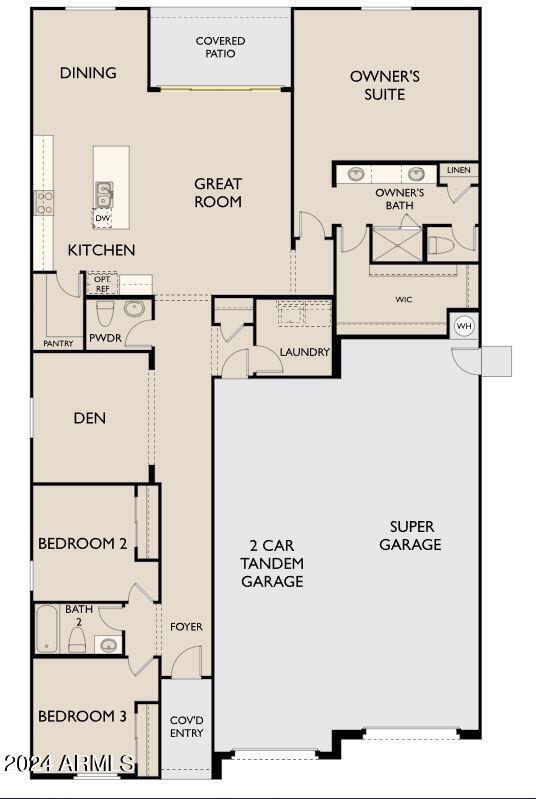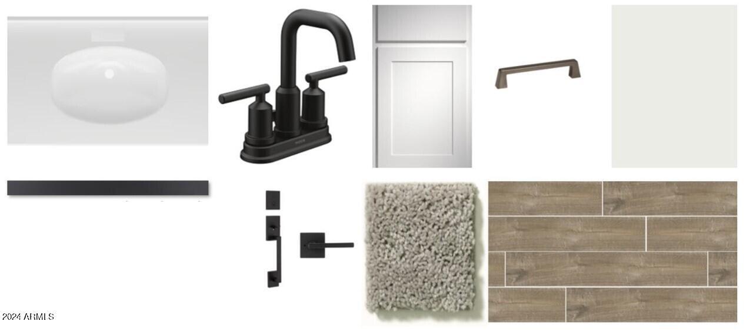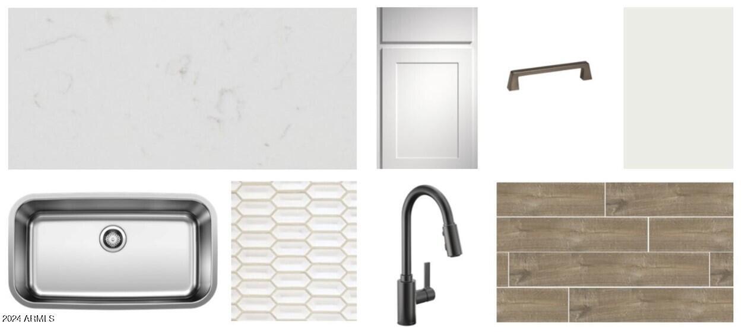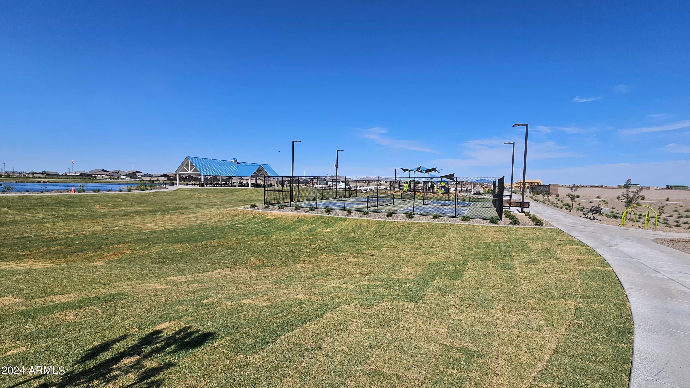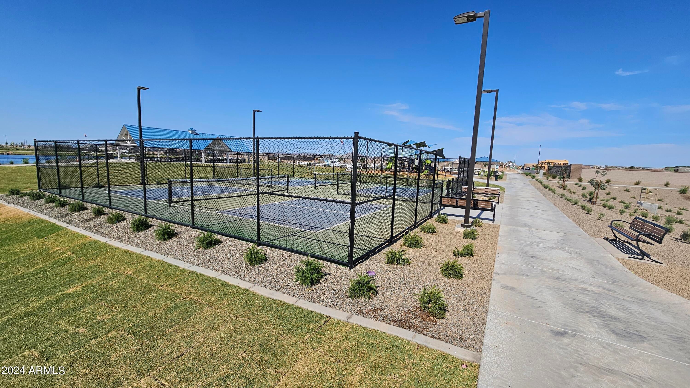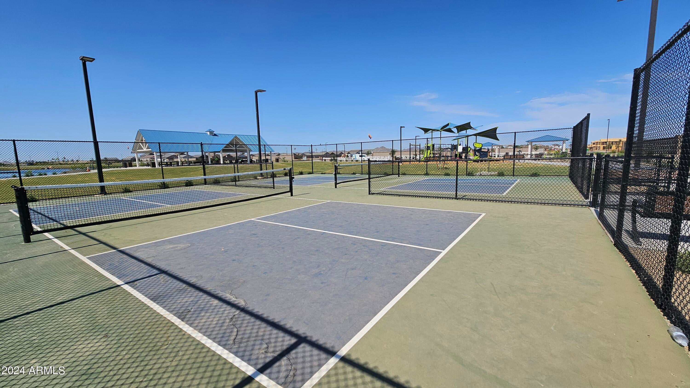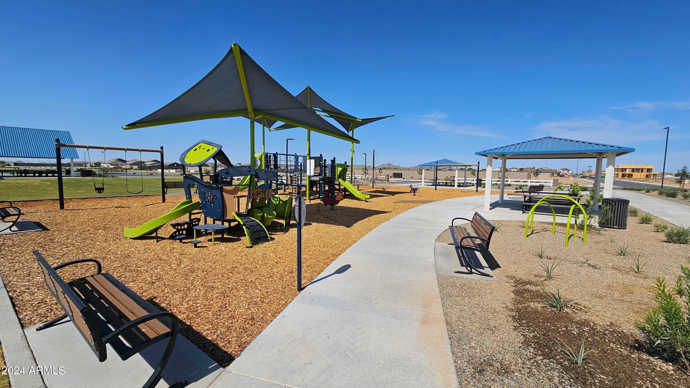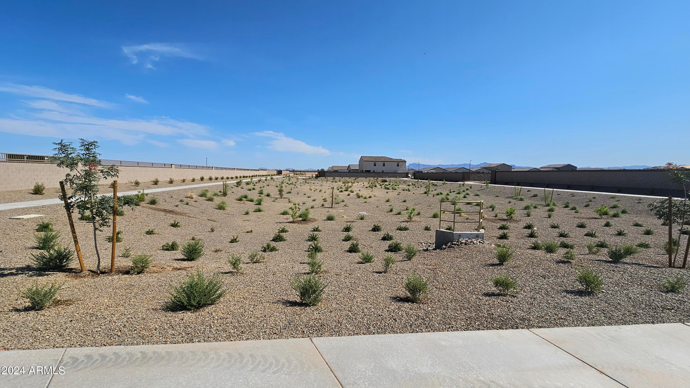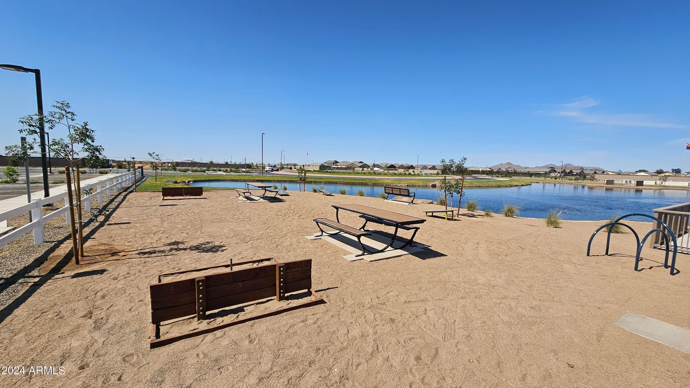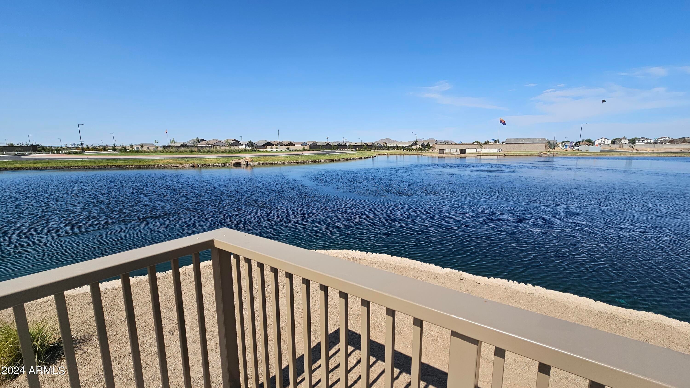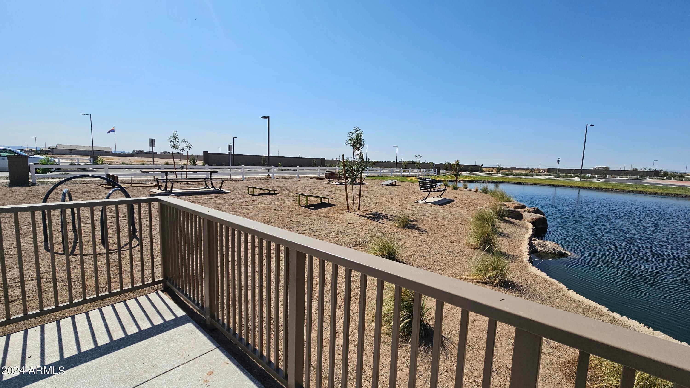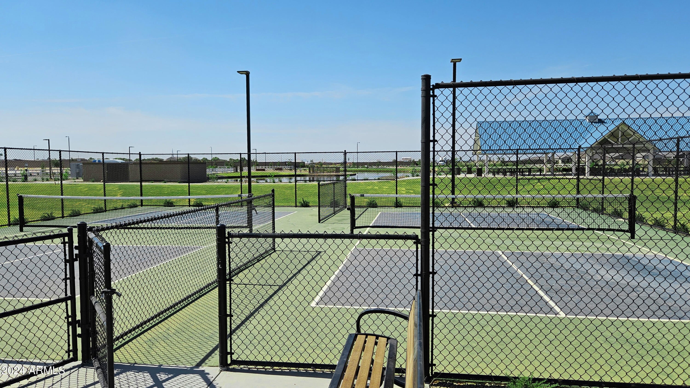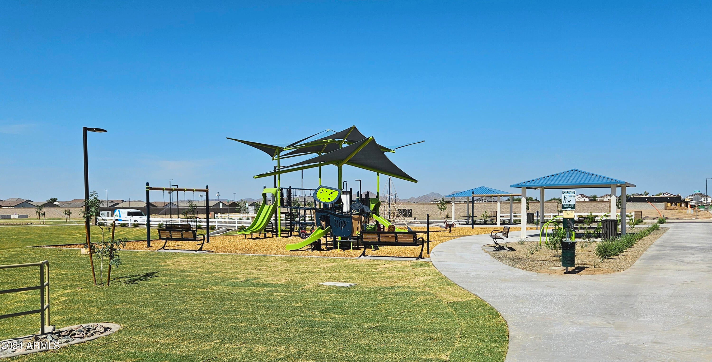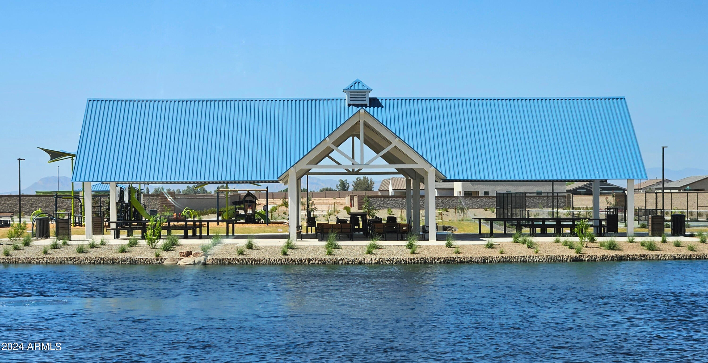$474,990 - 2622 E Homesteader Road, San Tan Valley
- 3
- Bedrooms
- 3
- Baths
- 2,178
- SQ. Feet
- 0.16
- Acres
Located in San Tan Valley, this adorable single story, 2178 sqare foot, 3 bebroom, 2.5 bath residence boasts a meticulously designed living space. Crafted with a keen eye for both style and functionality, this home harmoniously blends modern elegance with timeless comfort with the gorgeous Harmony Collection. This home seamlessly integrates open-concept living, featuring a den, 8' doors, 4-panel center sliding glass door, a large kitchen adorned with quartz countertops, backsplash, 42'' upper white cabinets and stainless steel appliances. The expansive owner's suite includes dual vanities in the bathroom and a large walk-in closet. Additional bedrooms offer ample space for family or guests, each thoughtfully designed with comfort in mind. This home will also come with a washer, dryer, fridge, blinds throughout and a garage motor. Complete with a 4-car garage, two car tandem and a super garage, this residence represents the epitome of ideal living.
Essential Information
-
- MLS® #:
- 6742787
-
- Price:
- $474,990
-
- Bedrooms:
- 3
-
- Bathrooms:
- 3.00
-
- Square Footage:
- 2,178
-
- Acres:
- 0.16
-
- Year Built:
- 2024
-
- Type:
- Residential
-
- Sub-Type:
- Single Family - Detached
-
- Style:
- Spanish
-
- Status:
- Active
Community Information
-
- Address:
- 2622 E Homesteader Road
-
- Subdivision:
- Tobiano at Wales Ranch
-
- City:
- San Tan Valley
-
- County:
- Pinal
-
- State:
- AZ
-
- Zip Code:
- 85140
Amenities
-
- Amenities:
- Playground, Biking/Walking Path
-
- Utilities:
- SRP
-
- Parking Spaces:
- 2
-
- Parking:
- Extnded Lngth Garage, Tandem
-
- # of Garages:
- 2
-
- Pool:
- None
Interior
-
- Interior Features:
- Eat-in Kitchen, 9+ Flat Ceilings, Kitchen Island, Pantry, Double Vanity, High Speed Internet, Granite Counters
-
- Heating:
- Electric
-
- Cooling:
- Programmable Thmstat
-
- Fireplaces:
- None
-
- # of Stories:
- 1
Exterior
-
- Exterior Features:
- Covered Patio(s)
-
- Lot Description:
- Desert Front
-
- Windows:
- Dual Pane, Low-E, Vinyl Frame
-
- Roof:
- Tile
-
- Construction:
- Painted, Stucco, Frame - Wood
School Information
-
- District:
- J. O. Combs Unified School District
-
- Elementary:
- Kathryn Sue Simonton Elementary
-
- Middle:
- J. O. Combs Middle School
-
- High:
- Combs High School
Listing Details
- Listing Office:
- Launch Powered By Compass
