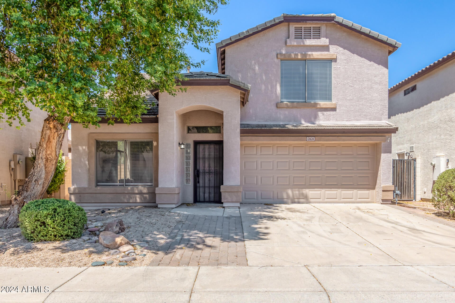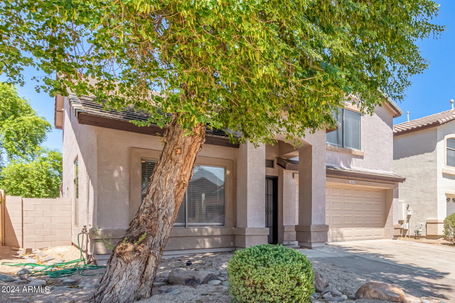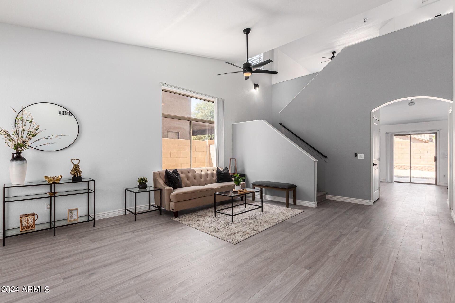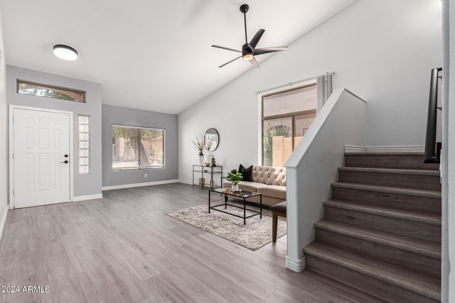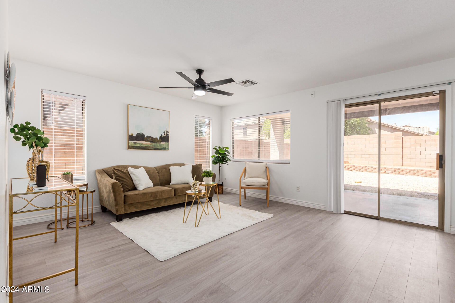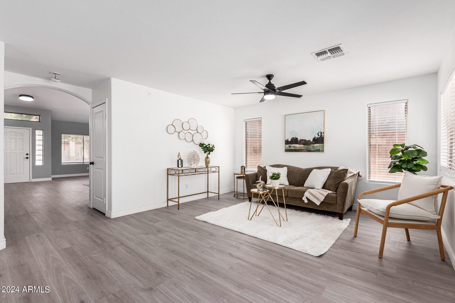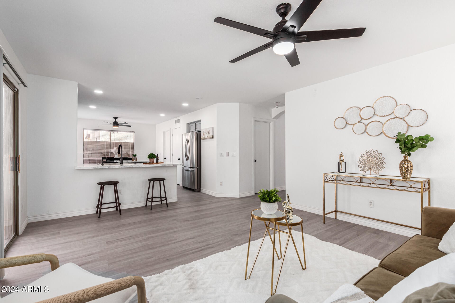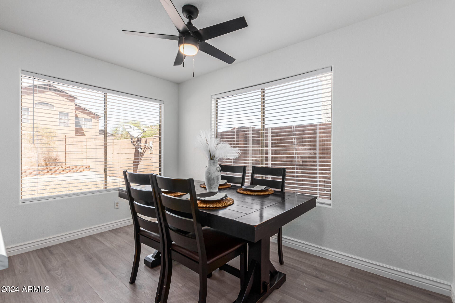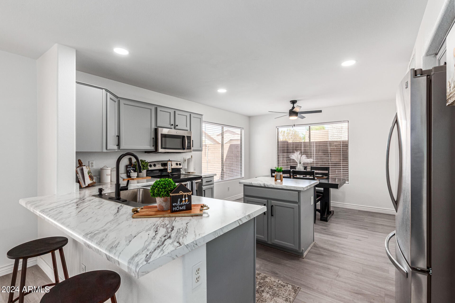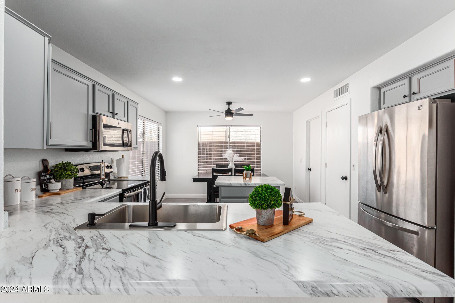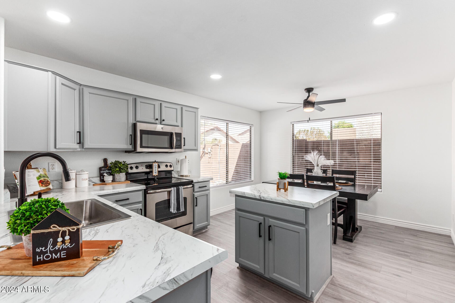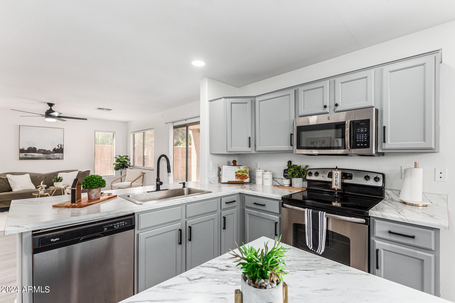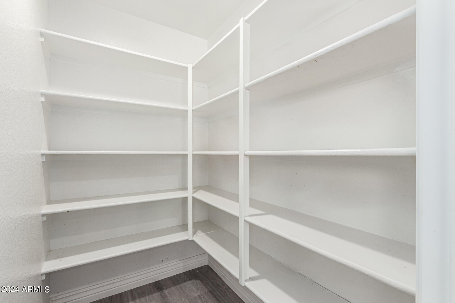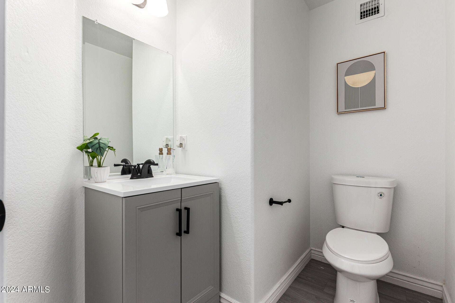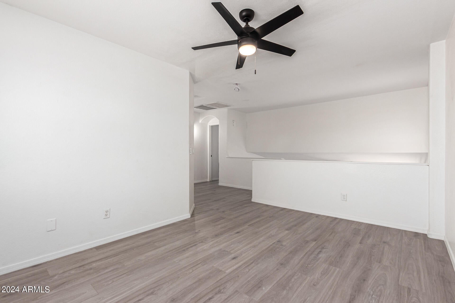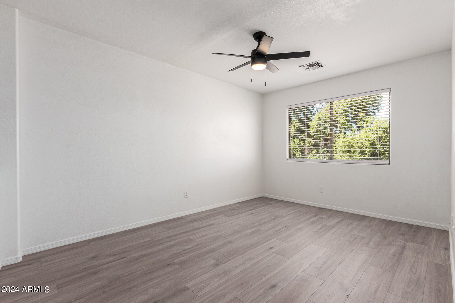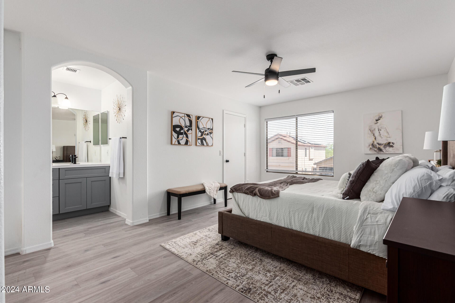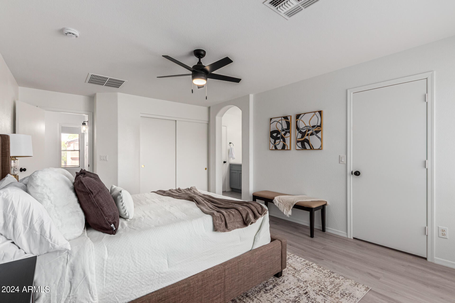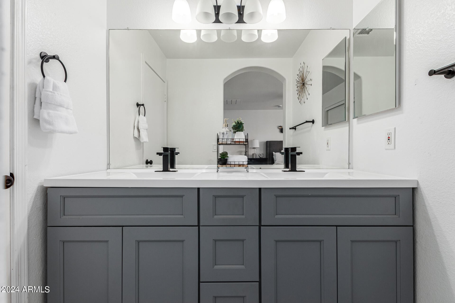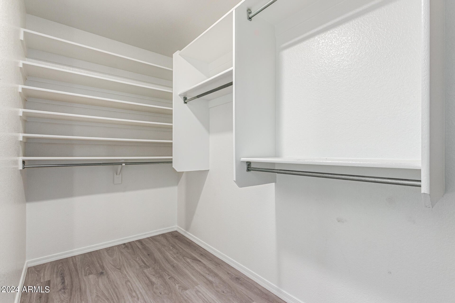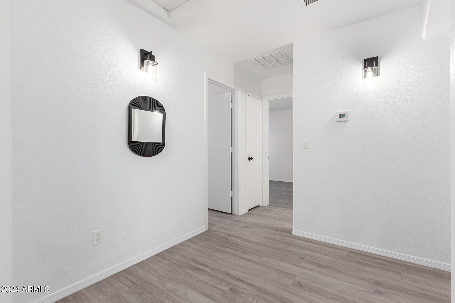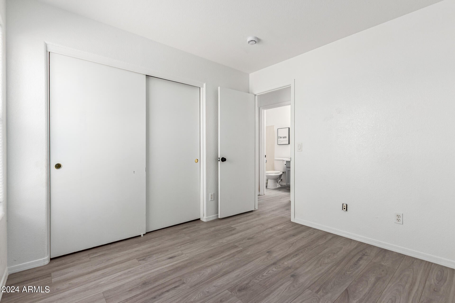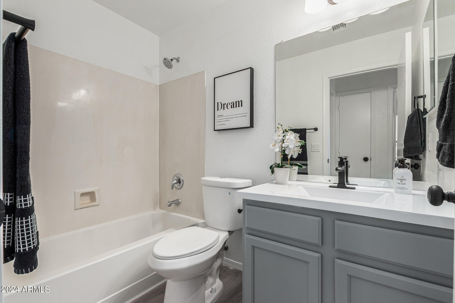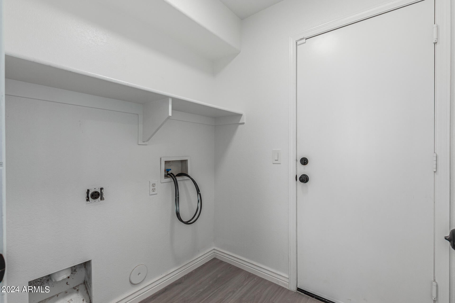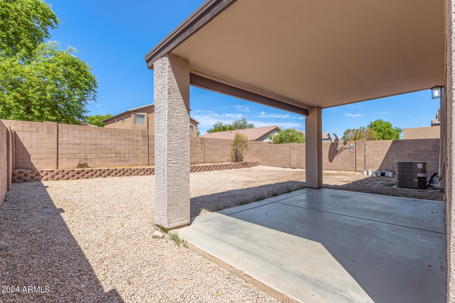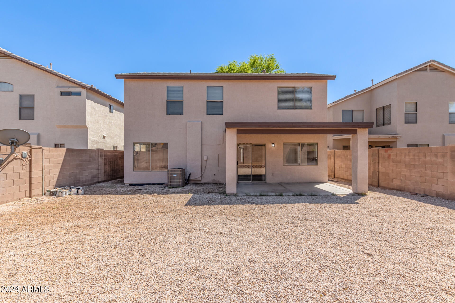$410,000 - 12626 W Pasadena Avenue, Litchfield Park
- 3
- Bedrooms
- 3
- Baths
- 2,024
- SQ. Feet
- 0.1
- Acres
Conveniently located just minutes from the 101 and Westgate. This property welcomes you with an inviting modern interior featuring a vaulted ceiling, wood-look floors, and a neutral gray color palette. A large loft offers a beautiful view of downstairs, ideal as a media center, den, or office. The kitchen offers stainless steel appliances, walk-in pantry, custom cabinets, ample counter space, a center island, and a peninsula with a breakfast bar. The main floor has half a bathroom perfect for your guests. Main suite is a serene retreat, boasting a private bathroom with dual sinks, a walk-in closet and a 2nd closet! Easy to maintain (gravel) sizable backyard features a covered patio with ample space to add a pool or turn your vision into reality.
Essential Information
-
- MLS® #:
- 6743483
-
- Price:
- $410,000
-
- Bedrooms:
- 3
-
- Bathrooms:
- 3.00
-
- Square Footage:
- 2,024
-
- Acres:
- 0.10
-
- Year Built:
- 2002
-
- Type:
- Residential
-
- Sub-Type:
- Single Family - Detached
-
- Style:
- Contemporary
-
- Status:
- Active Under Contract
Community Information
-
- Address:
- 12626 W Pasadena Avenue
-
- Subdivision:
- WIGWAM CREEK NORTH PHASE 1
-
- City:
- Litchfield Park
-
- County:
- Maricopa
-
- State:
- AZ
-
- Zip Code:
- 85340
Amenities
-
- Utilities:
- SRP,SW Gas3
-
- Parking Spaces:
- 2
-
- Parking:
- Dir Entry frm Garage, Electric Door Opener
-
- # of Garages:
- 2
-
- Pool:
- None
Interior
-
- Interior Features:
- Upstairs, Eat-in Kitchen, Breakfast Bar, 9+ Flat Ceilings, Vaulted Ceiling(s), Kitchen Island, Pantry, Double Vanity, Full Bth Master Bdrm, High Speed Internet, Laminate Counters
-
- Heating:
- Electric
-
- Cooling:
- Refrigeration, Ceiling Fan(s)
-
- Fireplaces:
- None
-
- # of Stories:
- 2
Exterior
-
- Exterior Features:
- Covered Patio(s)
-
- Lot Description:
- Gravel/Stone Front, Gravel/Stone Back
-
- Windows:
- Dual Pane
-
- Roof:
- Tile
-
- Construction:
- Painted, Stucco, Frame - Wood
School Information
-
- District:
- Agua Fria Union High School District
-
- Elementary:
- Barbara B. Robey Elementary School
-
- Middle:
- L. Thomas Heck Middle School
-
- High:
- Millennium High School
Listing Details
- Listing Office:
- A.z. & Associates
