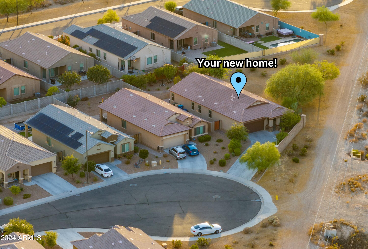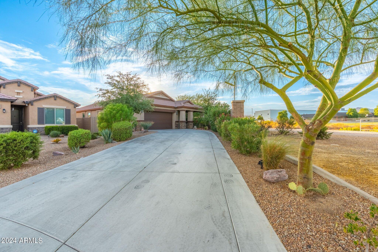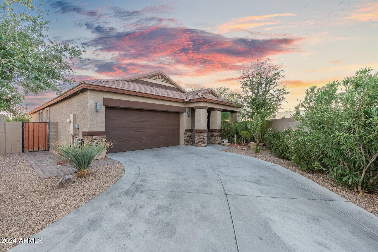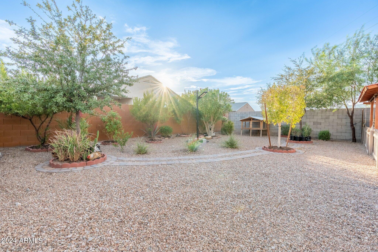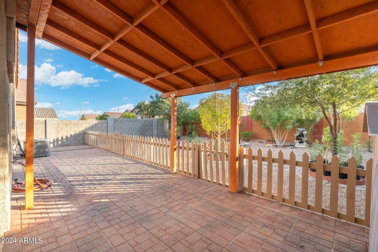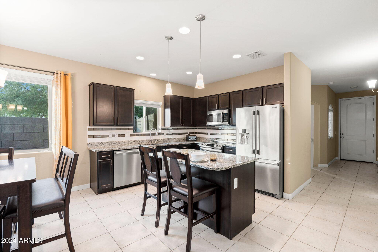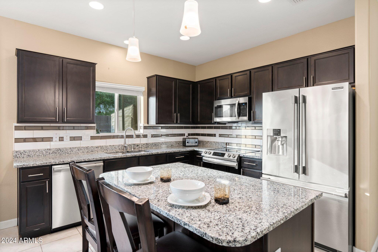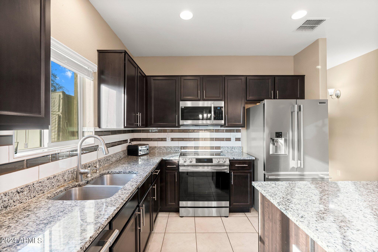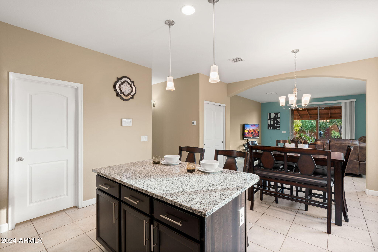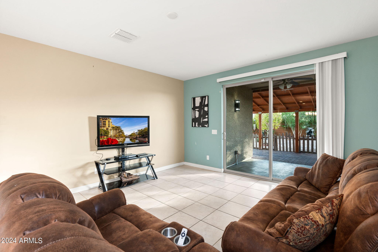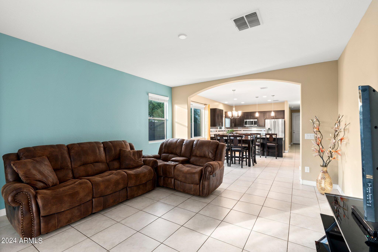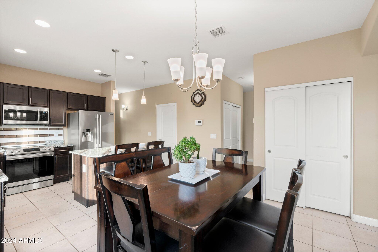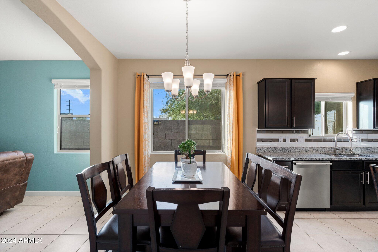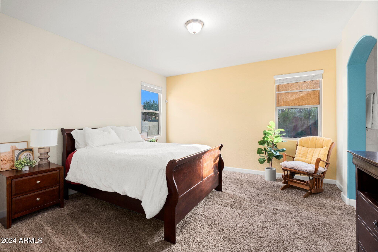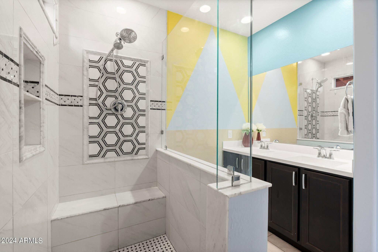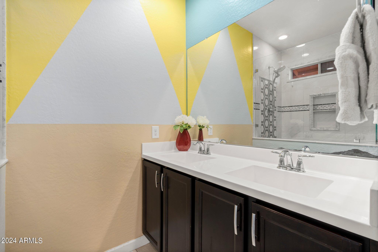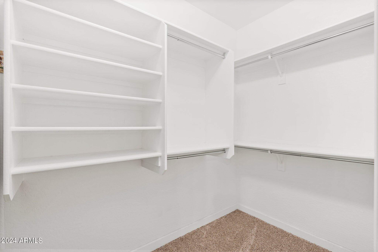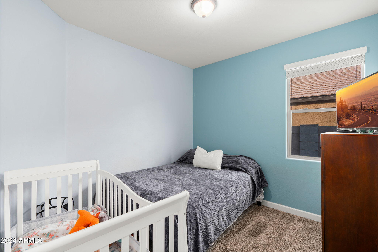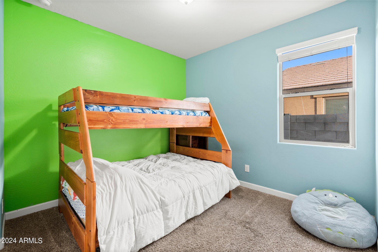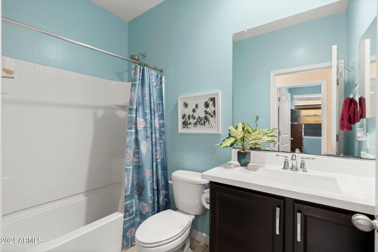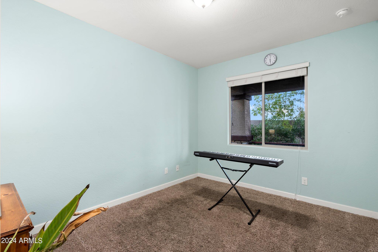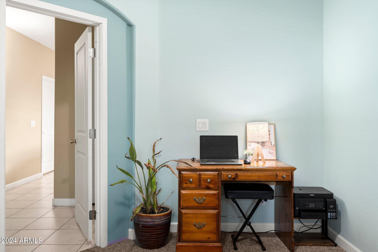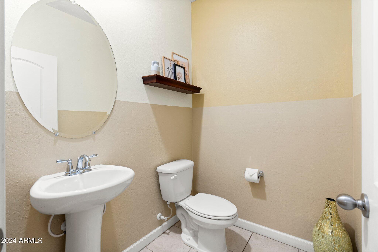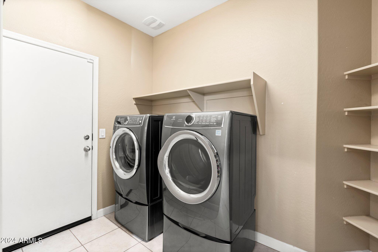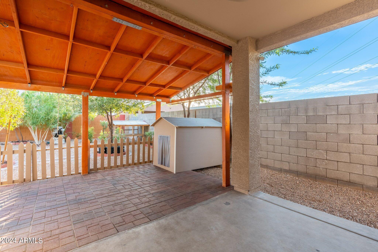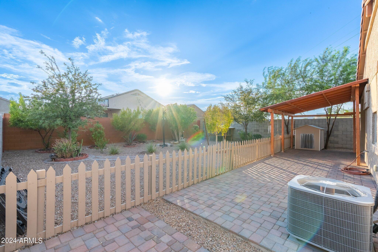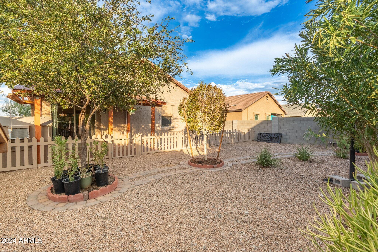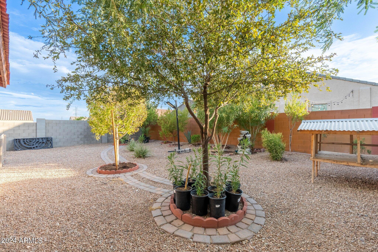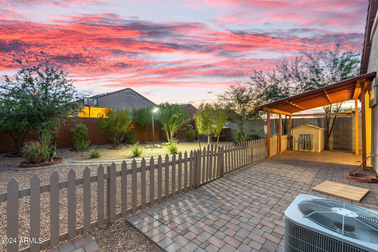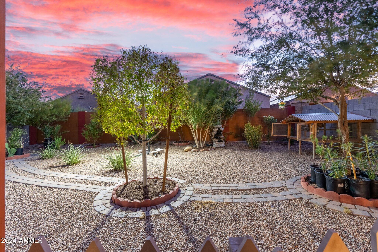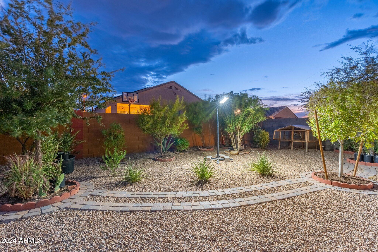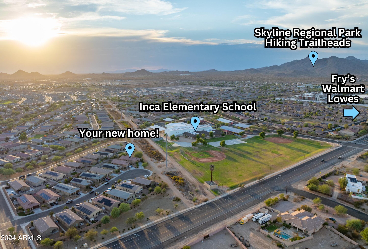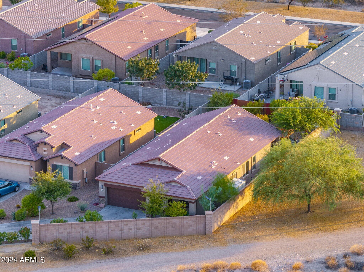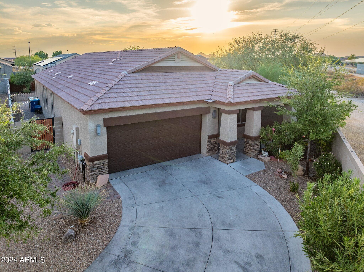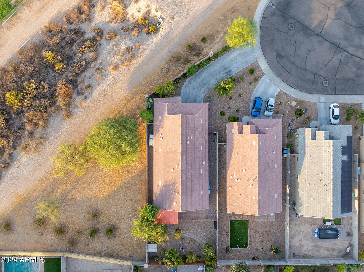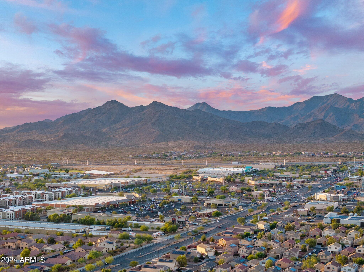$400,000 - 2248 S 235th Drive, Buckeye
- 4
- Bedrooms
- 3
- Baths
- 1,855
- SQ. Feet
- 0.18
- Acres
BUILDER UPGRADES GALORE! This CORNER LOT home with unmatched PRIVACY, perfectly situated on a PREMIUM CUL-DE-SAC with NO NEIGHBORS in front or on the side, allowing you to enjoy open blinds year-round. The ENCLOSED DEN/OFFICE can easily transform into a 5TH BEDROOM, while the GOURMET KITCHEN features ALL STAINLESS STEEL APPLIANCES, island seating, and an OPEN-CONCEPT layout that flows into the dining and living areas. The SPACIOUS OWNER'S SUITE includes a NEWLY UPGRADED CUSTOM MARBLE SHOWER, DUAL VANITIES, and WALK-IN CLOSET. With an OWNED WATER SOFTENER, REVERSE OSMOSIS system, and EPOXY-FINISHED GARAGE, this home is as FUNCTIONAL as it is STYLISH. Outdoors, enjoy PROFESSIONAL LANDSCAPING, NEW PAVERS, and a beautifully designed WALKWAY new extended COVERED PATIO with fencing & gates for separate zones enhancing the outdoor space & ability for a pool. Plus, more privacy on the covered porch in the front & rare long driveway with ROOM FOR 4 VEHICLES IN ADDITION to the 2-car garage & street parking! Community park & playground just around the corner with sidewalks throughout the neighborhood perfect for strolls & biking. All this, & just a short walk from schools, shopping, & dining. What more could you ask for?
Essential Information
-
- MLS® #:
- 6743913
-
- Price:
- $400,000
-
- Bedrooms:
- 4
-
- Bathrooms:
- 3.00
-
- Square Footage:
- 1,855
-
- Acres:
- 0.18
-
- Year Built:
- 2018
-
- Type:
- Residential
-
- Sub-Type:
- Single Family - Detached
-
- Style:
- Ranch
-
- Status:
- Active
Community Information
-
- Address:
- 2248 S 235th Drive
-
- Subdivision:
- WATSON ESTATES
-
- City:
- Buckeye
-
- County:
- Maricopa
-
- State:
- AZ
-
- Zip Code:
- 85326
Amenities
-
- Amenities:
- Playground, Biking/Walking Path
-
- Utilities:
- APS
-
- Parking Spaces:
- 6
-
- Parking:
- Dir Entry frm Garage, Electric Door Opener
-
- # of Garages:
- 2
-
- View:
- Mountain(s)
-
- Pool:
- None
Interior
-
- Interior Features:
- Eat-in Kitchen, Breakfast Bar, 9+ Flat Ceilings, Drink Wtr Filter Sys, No Interior Steps, Soft Water Loop, Kitchen Island, Pantry, 3/4 Bath Master Bdrm, Double Vanity, Full Bth Master Bdrm, High Speed Internet, Granite Counters
-
- Heating:
- Electric
-
- Cooling:
- Refrigeration
-
- Fireplaces:
- None
-
- # of Stories:
- 1
Exterior
-
- Exterior Features:
- Covered Patio(s), Playground, Private Street(s), Private Yard, Storage
-
- Lot Description:
- Sprinklers In Rear, Sprinklers In Front, Corner Lot, Desert Back, Desert Front, Cul-De-Sac, Auto Timer H2O Front, Auto Timer H2O Back
-
- Windows:
- Dual Pane, ENERGY STAR Qualified Windows, Low-E
-
- Roof:
- Tile
-
- Construction:
- Painted, Stucco, Stone, Frame - Wood
School Information
-
- District:
- Buckeye Union High School District
-
- Elementary:
- Inca Elementary School
-
- Middle:
- Inca Elementary School
-
- High:
- Youngker High School
Listing Details
- Listing Office:
- Exp Realty
