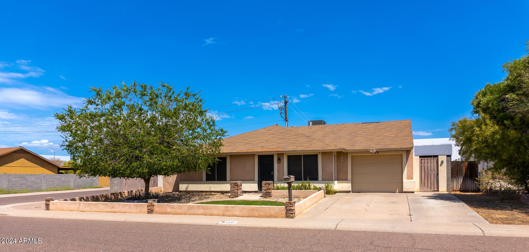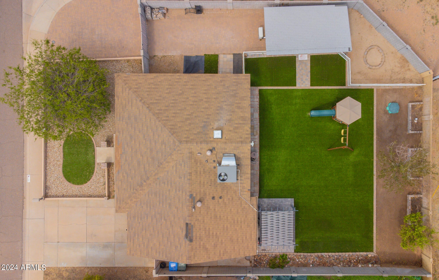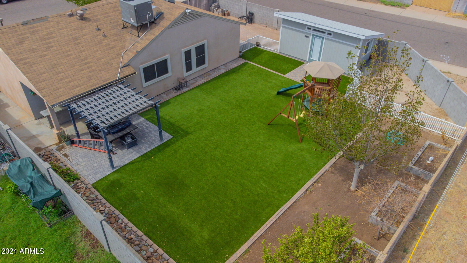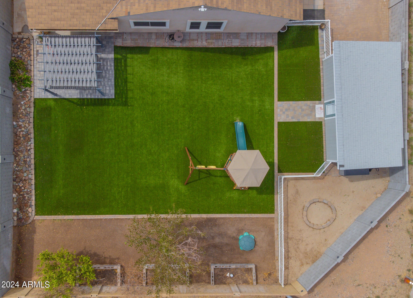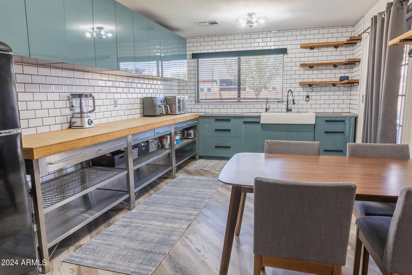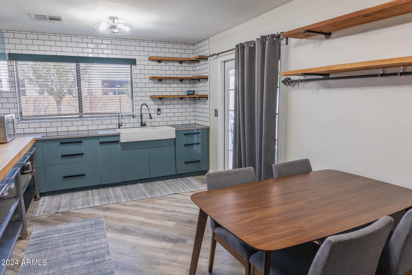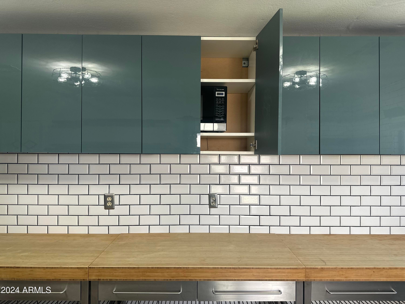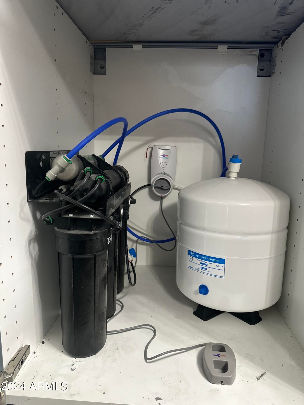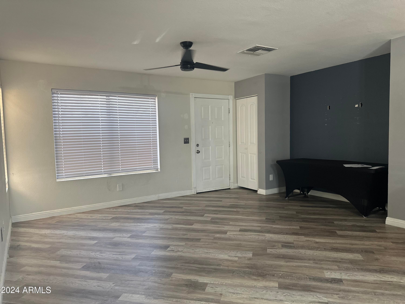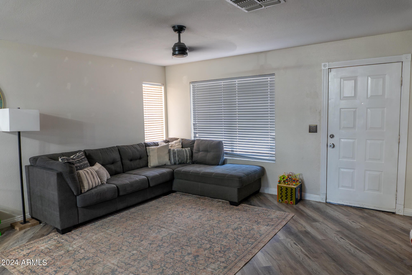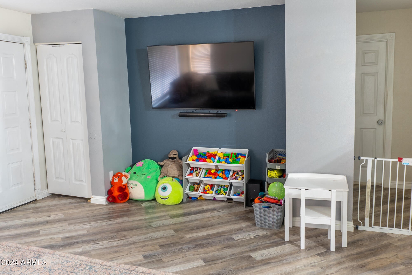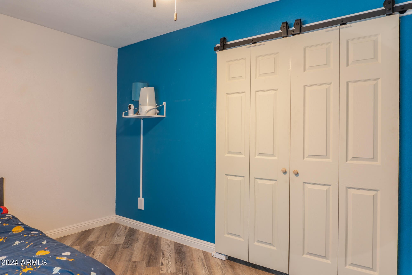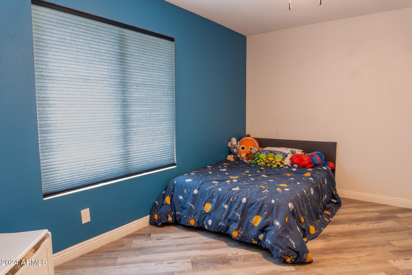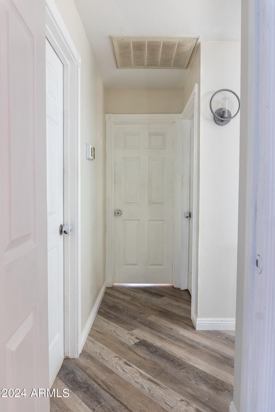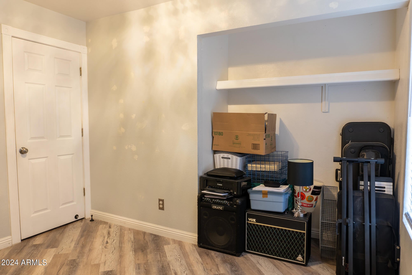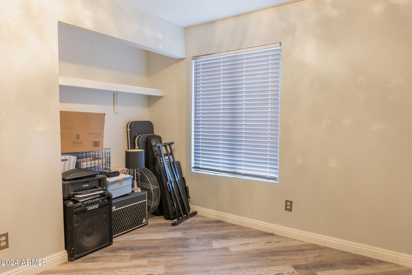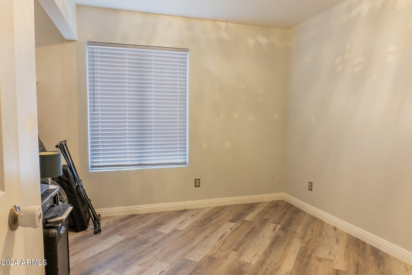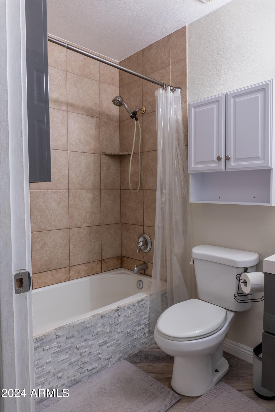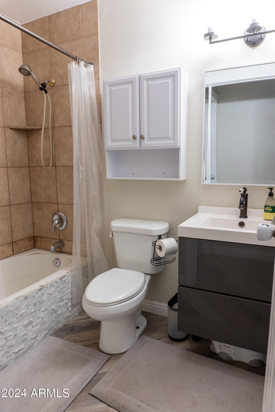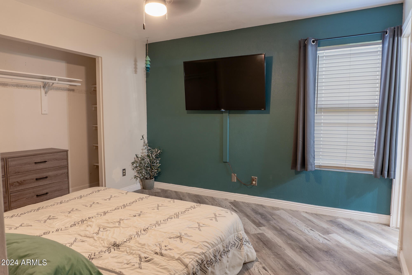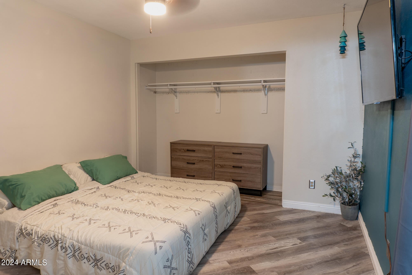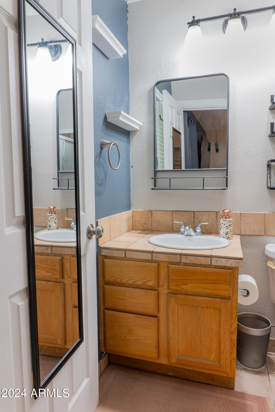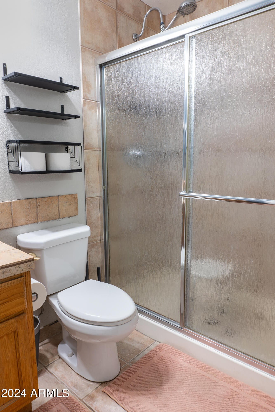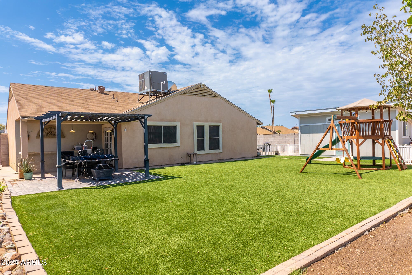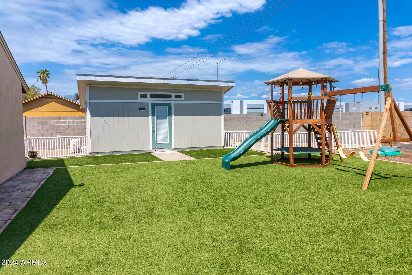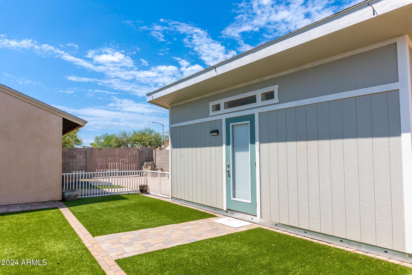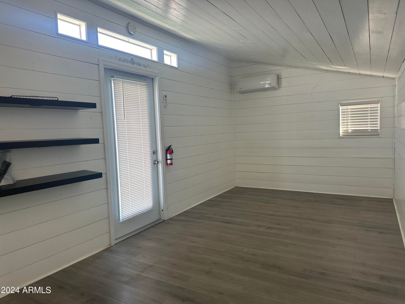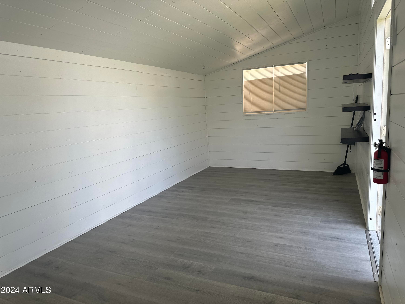$400,000 - 1138 W Ross Avenue, Phoenix
- 3
- Bedrooms
- 2
- Baths
- 1,056
- SQ. Feet
- 0.18
- Acres
MOTIVATED SELLER!!! Look no further for the perfect family home with amazing outdoor living spaces! This beautifully designed home seamlessly blends Contemporary and Farmhouse styles, featuring an open concept family room, farmhouse sink, granite countertops, butcher block, and ample modern cabinetry, making it a chef's delight. French doors open to an entertainer's paradise—step outside to a backyard oasis with a built-in bar under the extended covered patio, complemented by pavers and a ramada. The artificial turf, newly redone in 2022, ensures your yard looks pristine year-round with minimal upkeep. The playground and Tuff shed, which doubles as an office with a mini-split for cooling, will convey. Situated in a corner lot of a quiet, family-friendly neighborhood, this home is just minutes away from top-rated schools, shopping, dining, and easy access to major highways for a quick commute. With an RV gate, extra parking, and the bonus of no HOA, this home truly has it all.
Essential Information
-
- MLS® #:
- 6743981
-
- Price:
- $400,000
-
- Bedrooms:
- 3
-
- Bathrooms:
- 2.00
-
- Square Footage:
- 1,056
-
- Acres:
- 0.18
-
- Year Built:
- 1982
-
- Type:
- Residential
-
- Sub-Type:
- Single Family - Detached
-
- Style:
- Ranch
-
- Status:
- Active Under Contract
Community Information
-
- Address:
- 1138 W Ross Avenue
-
- Subdivision:
- ROSE GARDEN ESTATES
-
- City:
- Phoenix
-
- County:
- Maricopa
-
- State:
- AZ
-
- Zip Code:
- 85027
Amenities
-
- Amenities:
- Near Bus Stop
-
- Utilities:
- APS
-
- Parking Spaces:
- 5
-
- Parking:
- Dir Entry frm Garage, Electric Door Opener, RV Gate, RV Access/Parking
-
- # of Garages:
- 1
-
- View:
- Mountain(s)
-
- Pool:
- None
Interior
-
- Interior Features:
- Eat-in Kitchen, No Interior Steps, Wet Bar, Full Bth Master Bdrm, Granite Counters
-
- Heating:
- Mini Split, Electric
-
- Cooling:
- Refrigeration, Both Refrig & Evap, Programmable Thmstat, Ceiling Fan(s)
-
- Fireplaces:
- None
-
- # of Stories:
- 1
Exterior
-
- Exterior Features:
- Covered Patio(s), Playground, Gazebo/Ramada, Patio, Private Yard, Storage, Built-in Barbecue
-
- Lot Description:
- Corner Lot, Gravel/Stone Front, Gravel/Stone Back, Synthetic Grass Back
-
- Roof:
- Composition
-
- Construction:
- Painted, Frame - Wood
School Information
-
- District:
- Deer Valley Unified District
-
- Elementary:
- Esperanza Elementary School - 85027
-
- Middle:
- Deer Valley Middle School
-
- High:
- Barry Goldwater High School
Listing Details
- Listing Office:
- Play Realty
