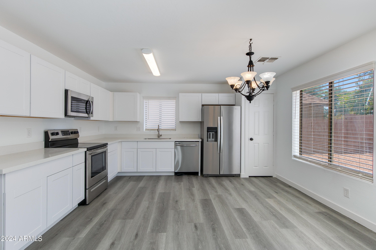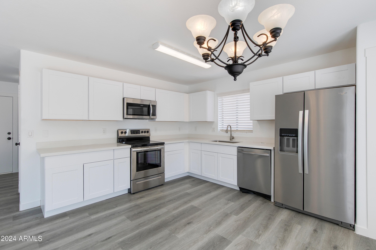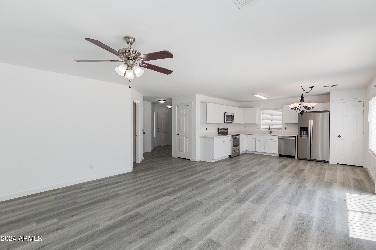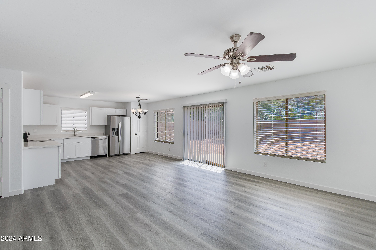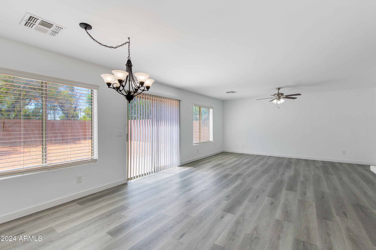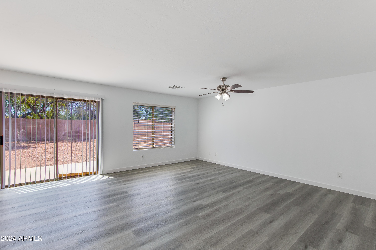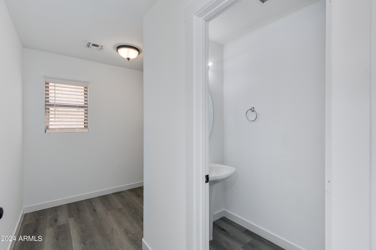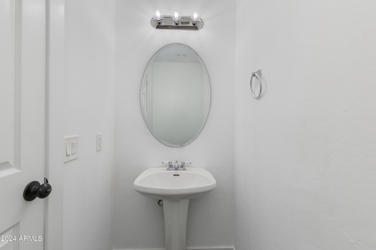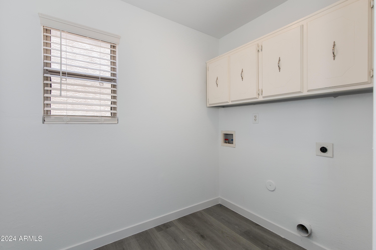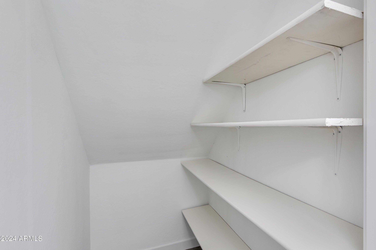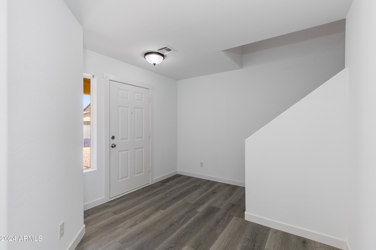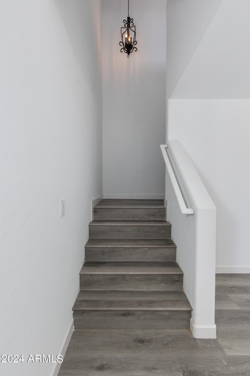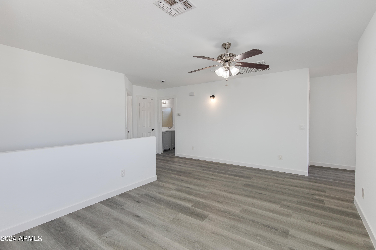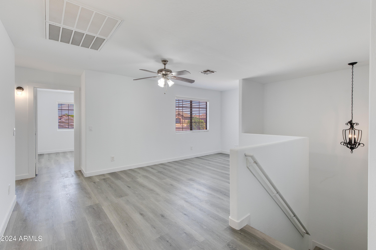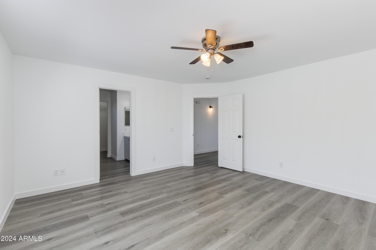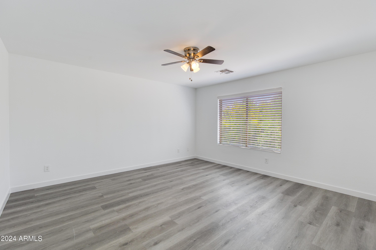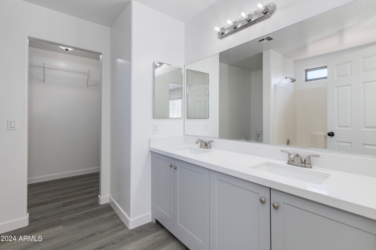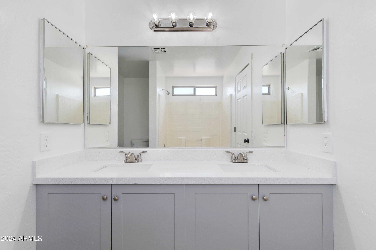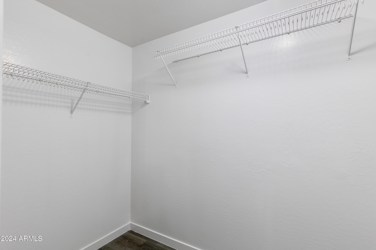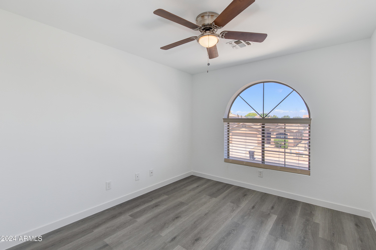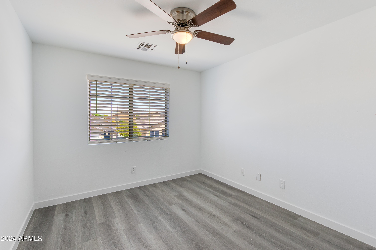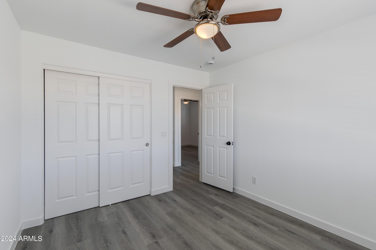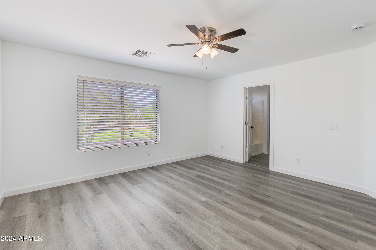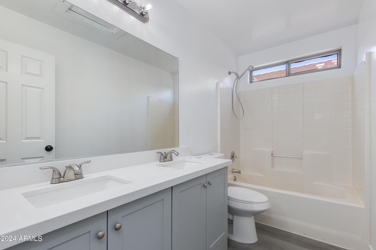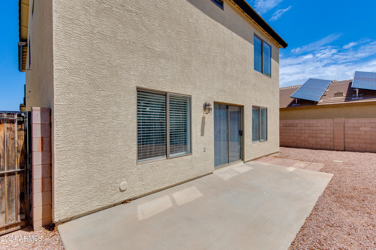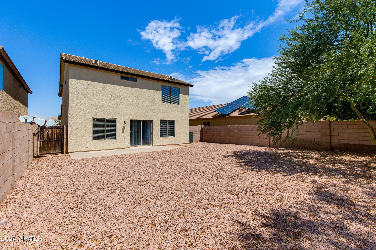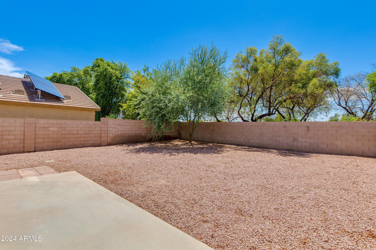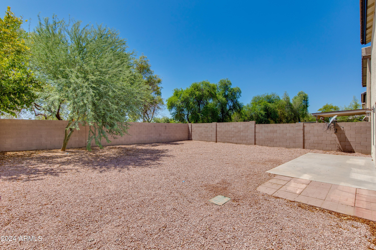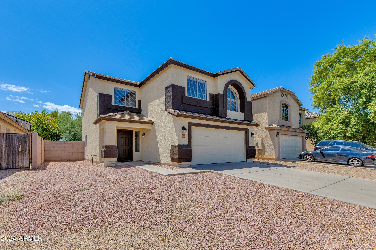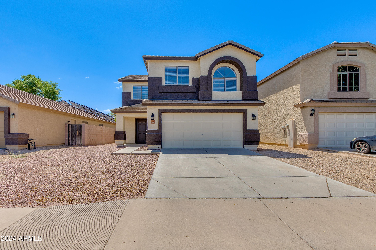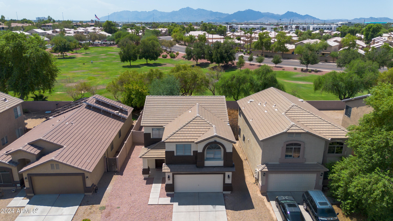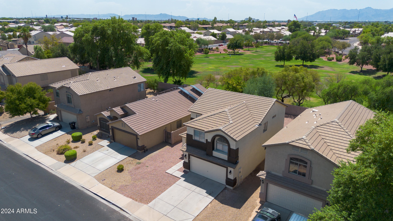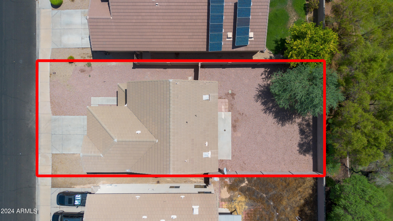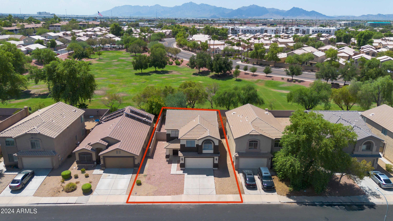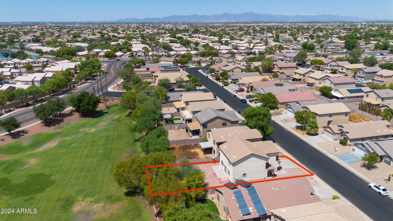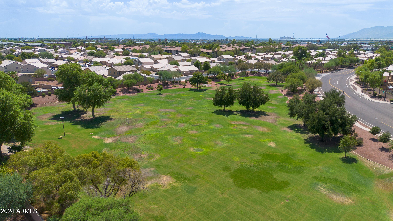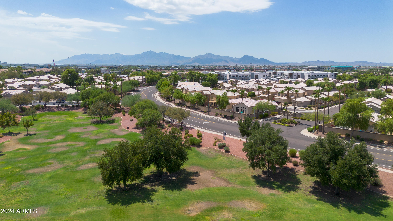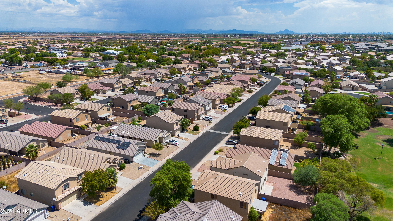$419,900 - 10609 W Monte Vista Road, Avondale
- 4
- Bedrooms
- 3
- Baths
- 1,931
- SQ. Feet
- 0.11
- Acres
Amazing home in the beautiful Harbor Shores neighborhood! Enjoy the curve appeal from the fresh new exterior paint and new decorative landscaping. Inside you'll find a well-thought-out floor-plan with 4 bedrooms, 2.5 bathrooms, a loft, and a large living room and NEW AC; this home is ideal for a family! The light color palette from the new paint brightens the home and it blends perfectly with the new wood high-quality laminate flooring. The kitchen is gorgeous with beautiful quartz countertops, brand new SS appliances, white shaker cabinets, convenient pantry, and new fixtures for the chef at home. Upstairs are the bedrooms and spacious loft each with new shutters, tall ceilings, and fans. The laundry room is efficiently located upstairs. The primary suite is ample and It offers a walk-in closet. Also, an ensuite bathroom that's ideal with dual sinks w/ matching quartz, and a walk-in tub to unwind in.. Relax and enjoy the sunsets in your private backyard! The ample yard has no back neighbors, a large concrete slab, new gravel, metal side doors, and block wall throughout. It is ready to be built into your perfect oasis! This home is located walking distance from the park and lakes. Also, minutes from schools, the freeway and shopping! Don't miss out on this gem!!
Essential Information
-
- MLS® #:
- 6744897
-
- Price:
- $419,900
-
- Bedrooms:
- 4
-
- Bathrooms:
- 3.00
-
- Square Footage:
- 1,931
-
- Acres:
- 0.11
-
- Year Built:
- 2001
-
- Type:
- Residential
-
- Sub-Type:
- Single Family - Detached
-
- Status:
- Active
Community Information
-
- Address:
- 10609 W Monte Vista Road
-
- Subdivision:
- HARBOR SHORES
-
- City:
- Avondale
-
- County:
- Maricopa
-
- State:
- AZ
-
- Zip Code:
- 85392
Amenities
-
- Amenities:
- Playground, Biking/Walking Path
-
- Utilities:
- SRP,SW Gas3
-
- Parking Spaces:
- 6
-
- Parking:
- Attch'd Gar Cabinets
-
- # of Garages:
- 2
-
- Pool:
- None
Interior
-
- Interior Features:
- 9+ Flat Ceilings, Pantry, Double Vanity, Full Bth Master Bdrm, High Speed Internet, Granite Counters
-
- Heating:
- Electric
-
- Cooling:
- Refrigeration
-
- Fireplaces:
- None
-
- # of Stories:
- 2
Exterior
-
- Lot Description:
- Gravel/Stone Front, Gravel/Stone Back
-
- Windows:
- Dual Pane, Vinyl Frame
-
- Roof:
- Tile
-
- Construction:
- Stucco, Frame - Wood
School Information
-
- District:
- Tolleson Union High School District
-
- Elementary:
- Rio Vista Elementary
-
- Middle:
- Rio Vista Elementary
-
- High:
- Westview High School
Listing Details
- Listing Office:
- Keller Williams Southern Az
