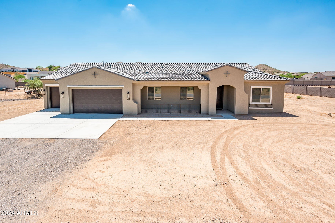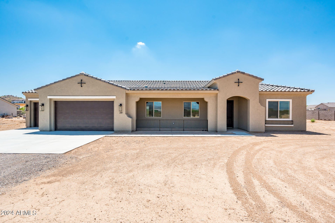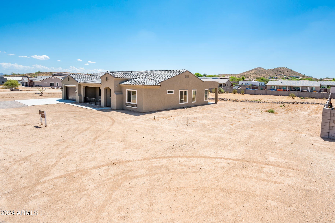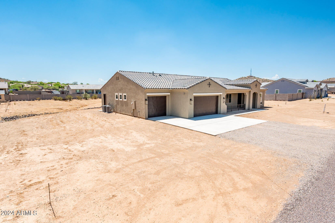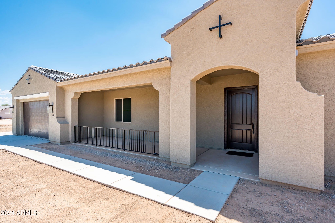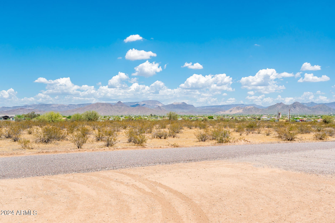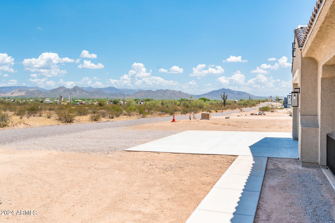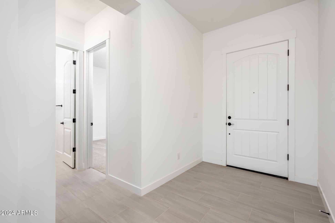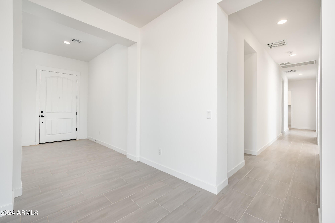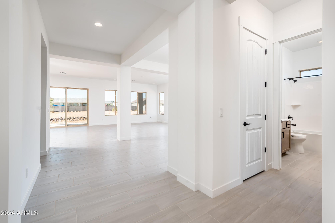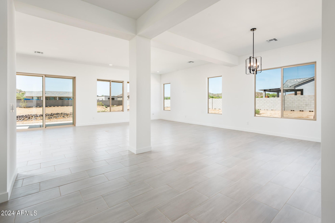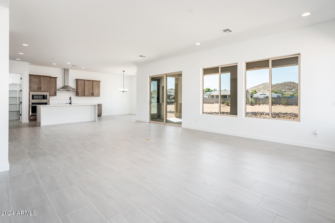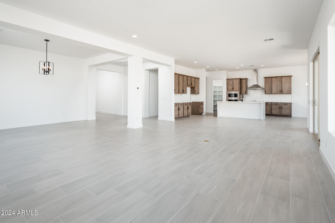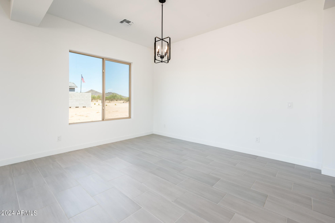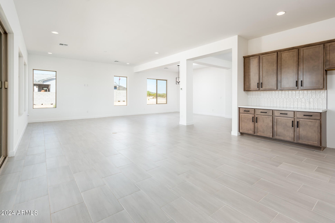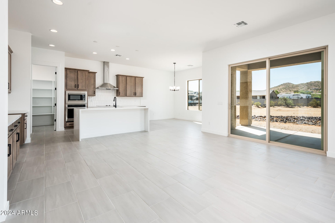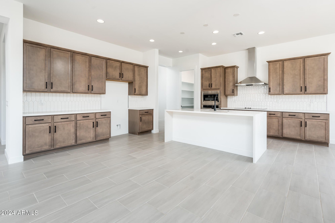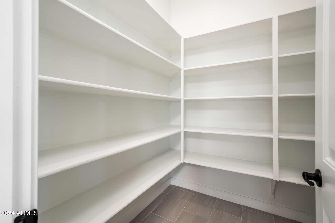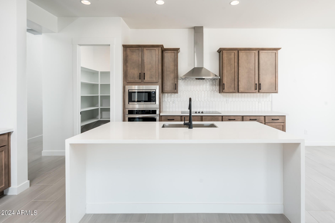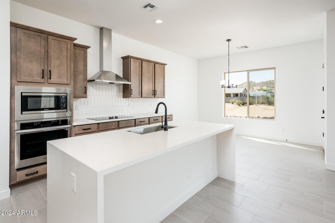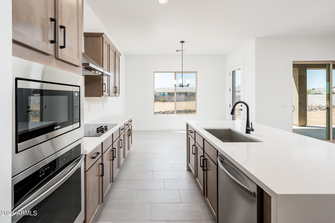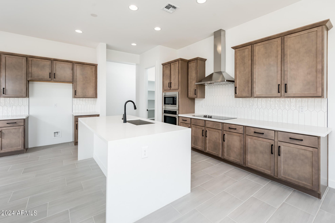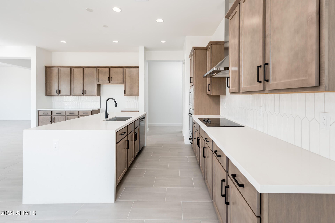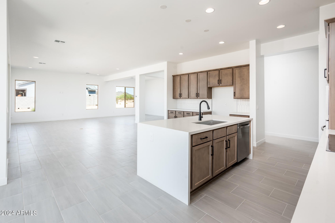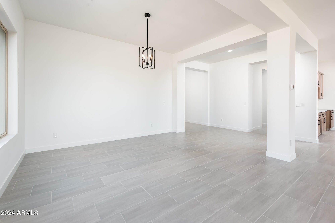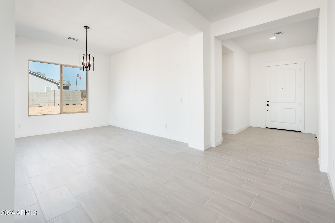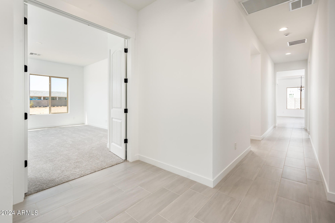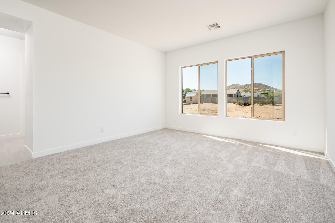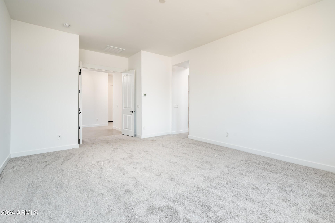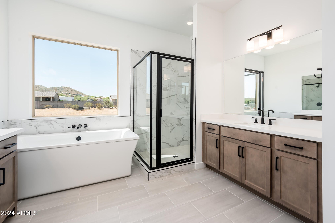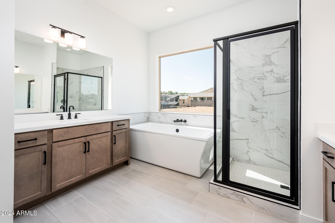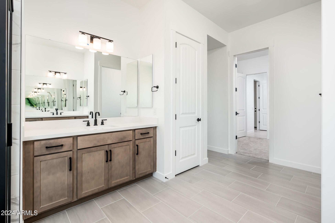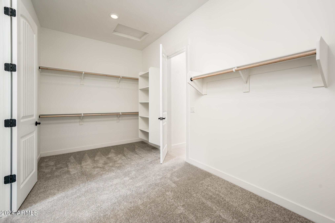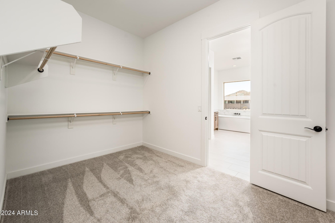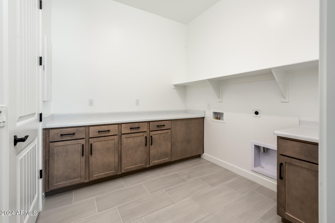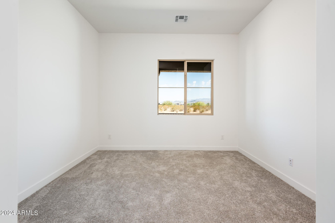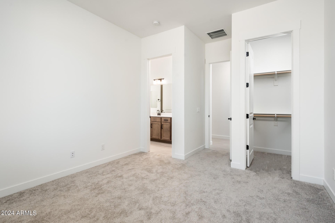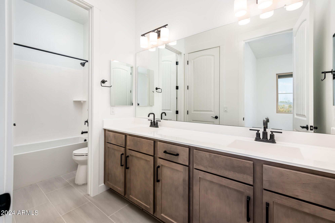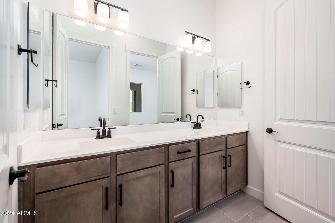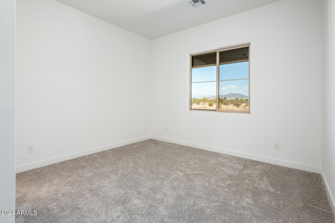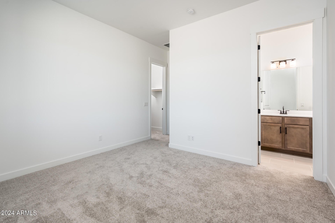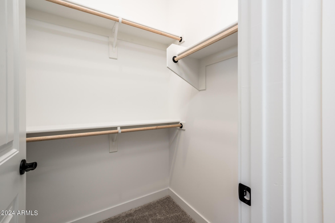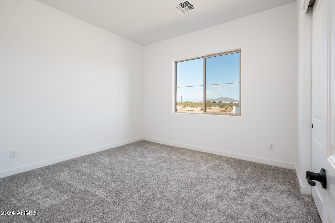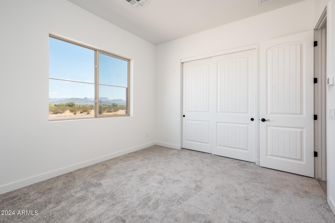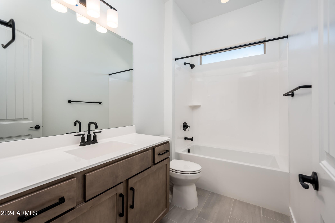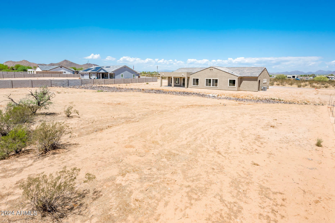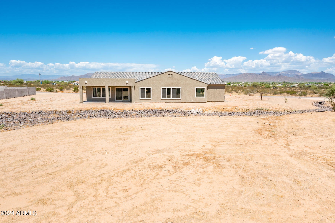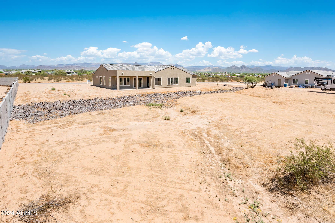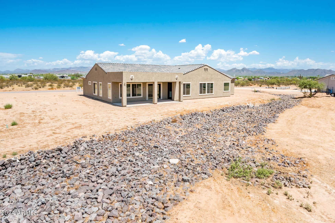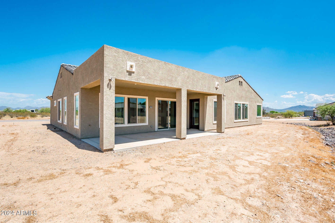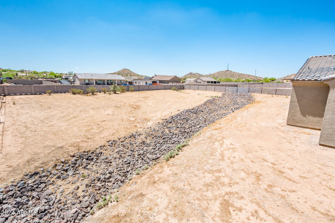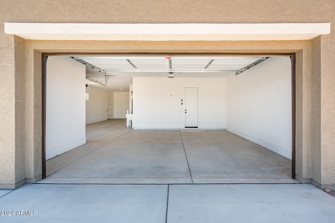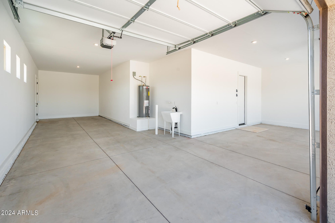$888,230 - 115 E Santa Cruz Drive, Phoenix
- 4
- Bedrooms
- 3
- Baths
- 2,997
- SQ. Feet
- 1.02
- Acres
NEW SPEC HOME Located on ACRE Lot, NO HOA, 4 Bedroom, Great Room Concept**Room for RV Parking and/or Future RV Garage**4 Car Garage w MyQ openers, pre-plumbed for Soft Water, Utility Tub & Garage Service Door**Front Parking has 20' Pad**Ceramic Tile T/O except Bedrooms**1 Bdrm/Bath is Guest suite split from Other Bedrooms **2 bdrms Share Bathroom (Jack/Jill )**Raised Height Vanities at all Bathrooms**Kitchen Offers Island with Quartz Waterfall Countertop, Neutral colored Cabinetry, Stainless Appliances, Smooth Radiant Cooktop, R/O Pre-plumbed to Refrigerator, Large Pantry**Owner Suite w Dual Vanities/Separate Shower/Tub/Private Toilet/Spacious Closet**Laundry Rm w/Built In Cabinetry**8' Tall Interior Doors**Oversized BaseBoards**Low E Vinyl Windows**Covered Back Patio** Builder Warranty
Essential Information
-
- MLS® #:
- 6745245
-
- Price:
- $888,230
-
- Bedrooms:
- 4
-
- Bathrooms:
- 3.00
-
- Square Footage:
- 2,997
-
- Acres:
- 1.02
-
- Year Built:
- 2023
-
- Type:
- Residential
-
- Sub-Type:
- Single Family - Detached
-
- Style:
- Spanish
-
- Status:
- Active
Community Information
-
- Address:
- 115 E Santa Cruz Drive
-
- Subdivision:
- Carefree Ranches
-
- City:
- Phoenix
-
- County:
- Maricopa
-
- State:
- AZ
-
- Zip Code:
- 85085
Amenities
-
- Utilities:
- APS
-
- Parking Spaces:
- 7
-
- Parking:
- Electric Door Opener, Extnded Lngth Garage, RV Gate, Tandem, RV Access/Parking
-
- # of Garages:
- 4
-
- View:
- Mountain(s)
-
- Pool:
- None
Interior
-
- Interior Features:
- Eat-in Kitchen, Breakfast Bar, 9+ Flat Ceilings, Soft Water Loop, Kitchen Island, Pantry, Double Vanity, Full Bth Master Bdrm, Separate Shwr & Tub, Granite Counters
-
- Heating:
- Electric
-
- Cooling:
- Programmable Thmstat, Refrigeration
-
- Fireplaces:
- None
-
- # of Stories:
- 1
Exterior
-
- Exterior Features:
- Covered Patio(s), Patio, Private Street(s), RV Hookup
-
- Lot Description:
- Natural Desert Back, Dirt Front, Dirt Back, Natural Desert Front
-
- Windows:
- Low-E, Vinyl Frame
-
- Roof:
- Tile
-
- Construction:
- Painted, Stucco, Frame - Wood
School Information
-
- District:
- Deer Valley Unified District
-
- Elementary:
- Desert Mountain Elementary
-
- Middle:
- Desert Mountain Elementary
-
- High:
- Boulder Creek High School
Listing Details
- Listing Office:
- Homesmart
