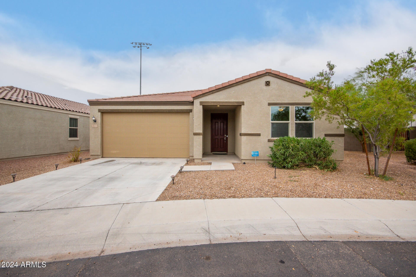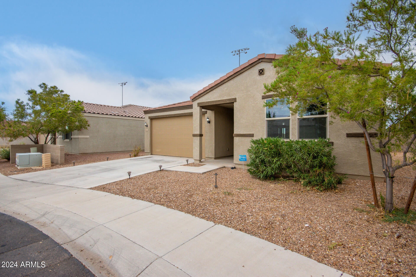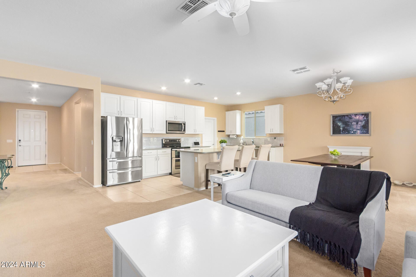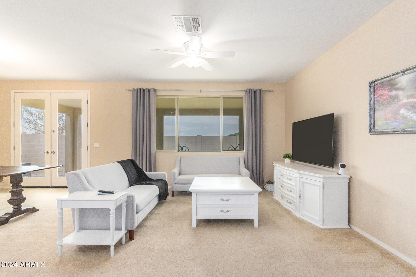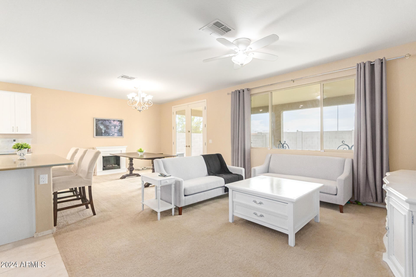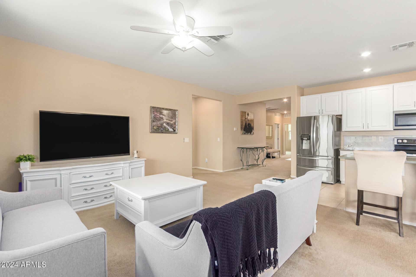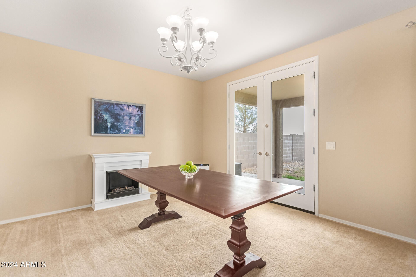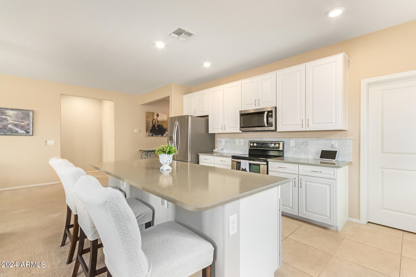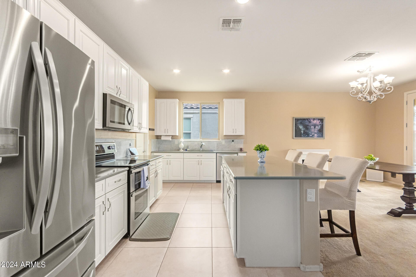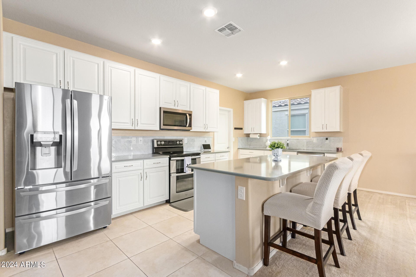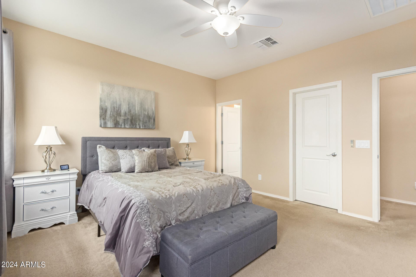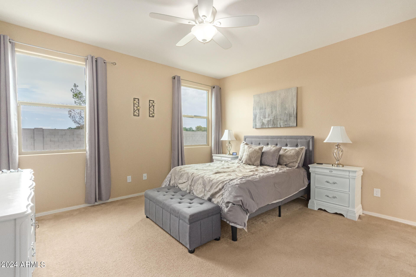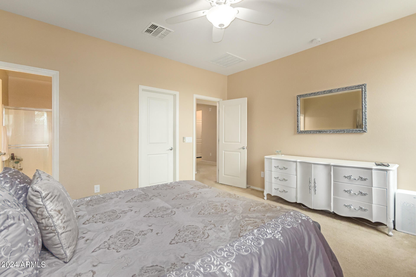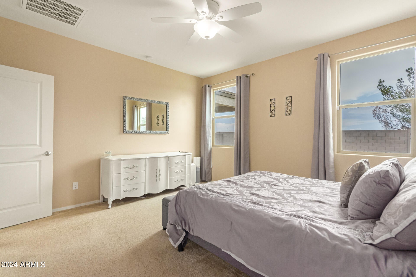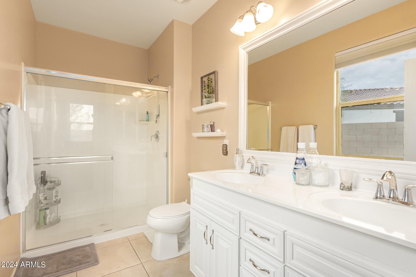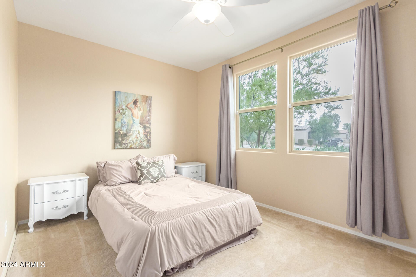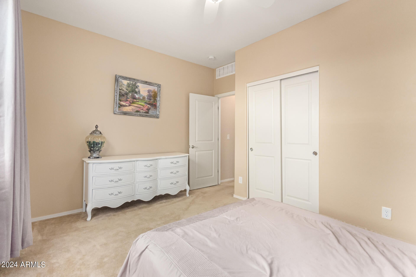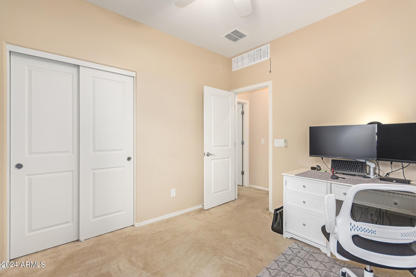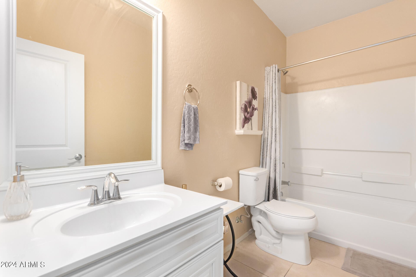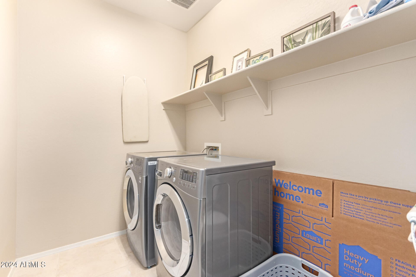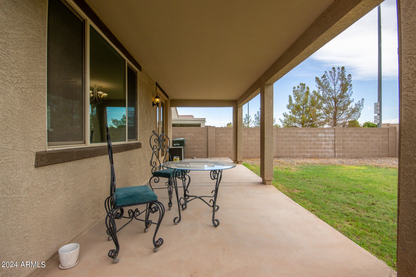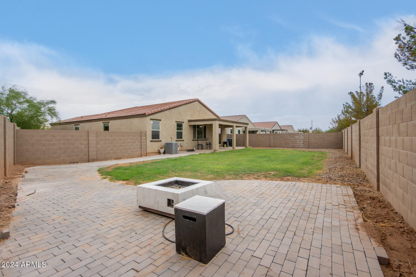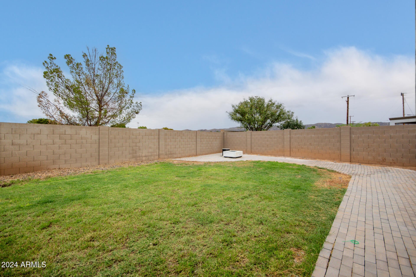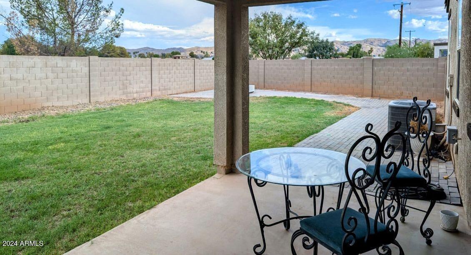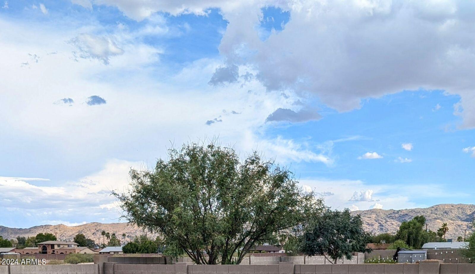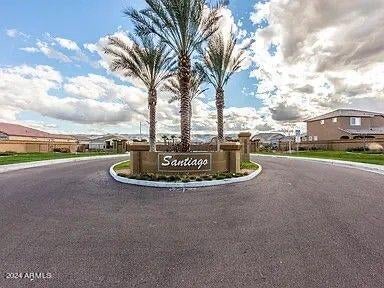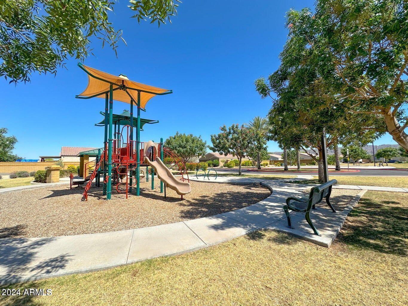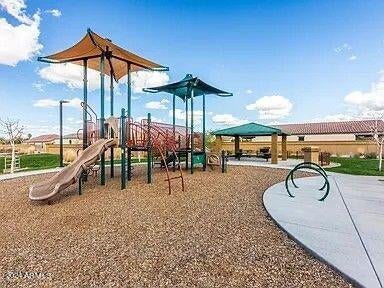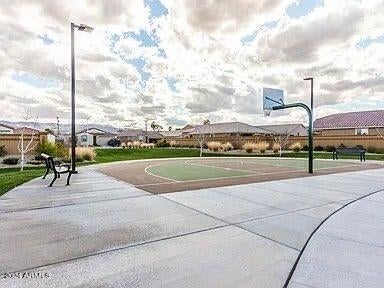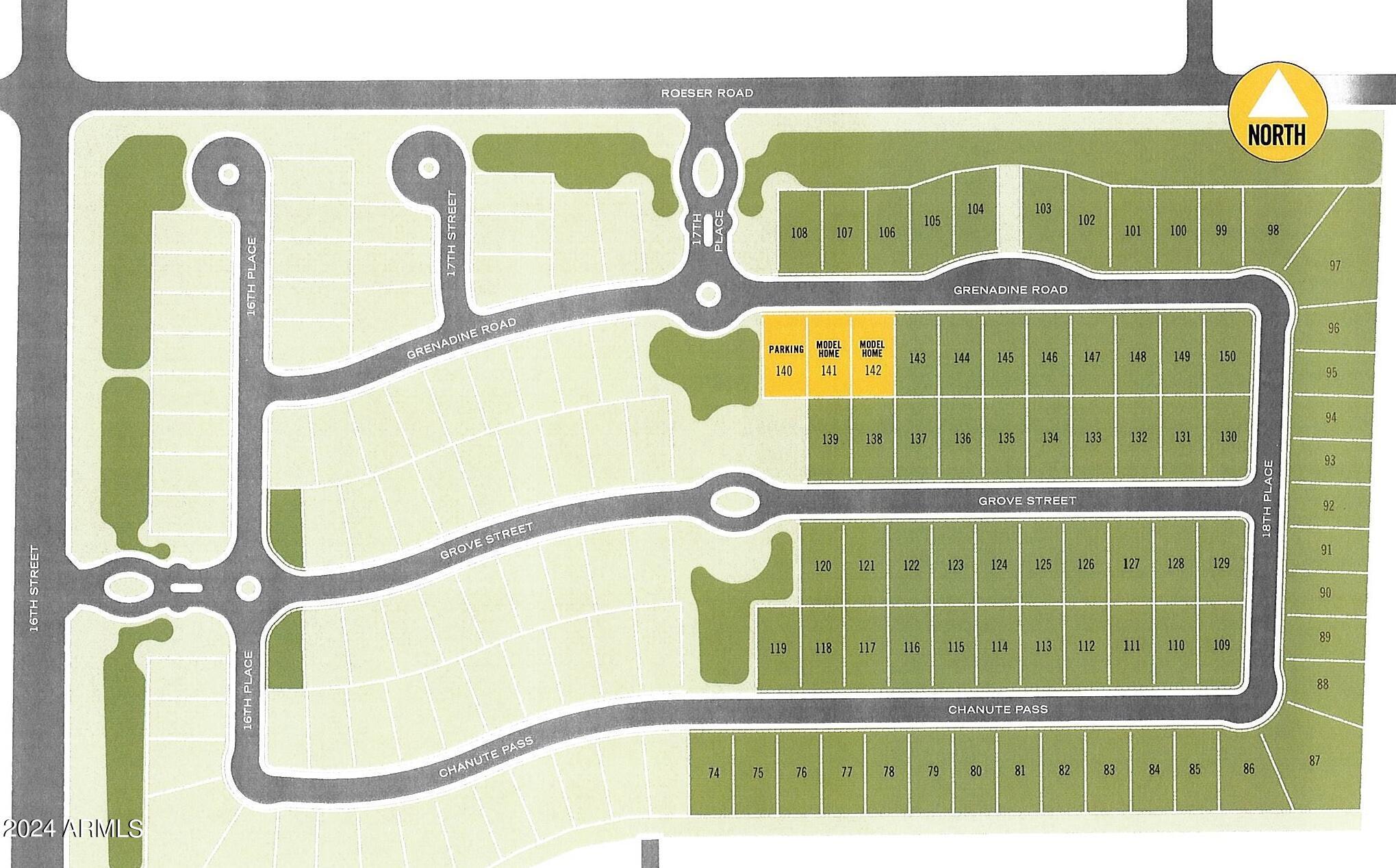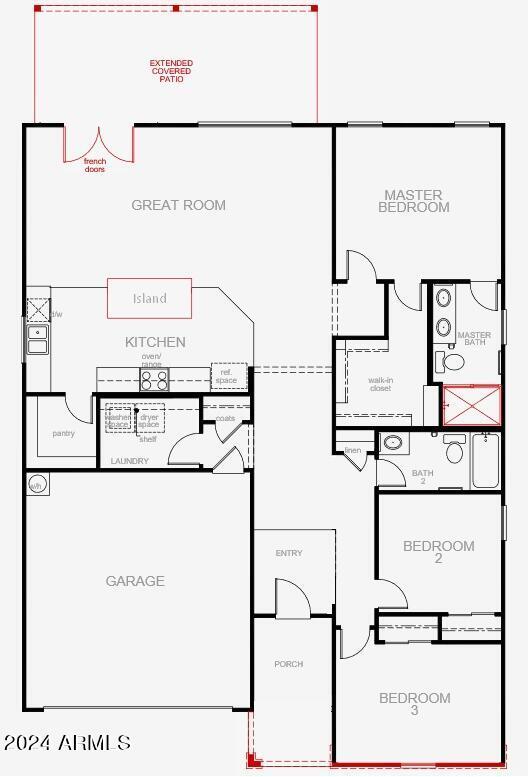$434,997 - 5411 S 18th Place, Phoenix
- 3
- Bedrooms
- 2
- Baths
- 1,671
- SQ. Feet
- 0.17
- Acres
Tucked into this newer gated community is a 3BR/2BA home on a lot that is ready to host a pool or other outdoor entertainment plan. Extended patio with great views of South Mountain. No obstructed view from neighbors behind home. Entrance to the home is impressive going into an open concept kitchen, dining and great room. Kitchen has upgraded Quartz counter tops along with upgraded cabinets and appliances. Walk-in pantry. Back splash added in kitchen. Primary bedroom has walk-in closet/ensuite. Ensuite has Marble surround in shower. Tile and carpet have been upgraded. Ceiling fans throughout each room. Laundry is located inside home. Entrance into home from 2 car garage. Don't miss this chance to view this home and submit your offer before it is gone.
Essential Information
-
- MLS® #:
- 6745524
-
- Price:
- $434,997
-
- Bedrooms:
- 3
-
- Bathrooms:
- 2.00
-
- Square Footage:
- 1,671
-
- Acres:
- 0.17
-
- Year Built:
- 2017
-
- Type:
- Residential
-
- Sub-Type:
- Single Family - Detached
-
- Style:
- Other (See Remarks)
-
- Status:
- Active
Community Information
-
- Address:
- 5411 S 18th Place
-
- Subdivision:
- SANTIAGO
-
- City:
- Phoenix
-
- County:
- Maricopa
-
- State:
- AZ
-
- Zip Code:
- 85040
Amenities
-
- Amenities:
- Gated Community, Near Bus Stop, Playground, Biking/Walking Path
-
- Utilities:
- SRP
-
- Parking Spaces:
- 4
-
- Parking:
- Dir Entry frm Garage, Electric Door Opener
-
- # of Garages:
- 2
-
- View:
- Mountain(s)
-
- Pool:
- None
Interior
-
- Interior Features:
- Eat-in Kitchen, Breakfast Bar, 9+ Flat Ceilings, Drink Wtr Filter Sys, No Interior Steps, Kitchen Island, 3/4 Bath Master Bdrm, Double Vanity, High Speed Internet, Granite Counters
-
- Heating:
- Electric, ENERGY STAR Qualified Equipment
-
- Cooling:
- Refrigeration
-
- Fireplaces:
- None
-
- # of Stories:
- 1
Exterior
-
- Exterior Features:
- Covered Patio(s), Patio, Private Street(s)
-
- Lot Description:
- Sprinklers In Rear, Sprinklers In Front, Desert Front, Grass Back, Auto Timer H2O Front, Auto Timer H2O Back
-
- Windows:
- Dual Pane, ENERGY STAR Qualified Windows, Low-E
-
- Roof:
- Tile, Concrete
-
- Construction:
- Painted, Stucco, Frame - Wood
School Information
-
- District:
- Phoenix Union High School District
-
- Elementary:
- Percy L Julian School
-
- Middle:
- C O Greenfield School
-
- High:
- South Mountain High School
Listing Details
- Listing Office:
- West Usa Realty
