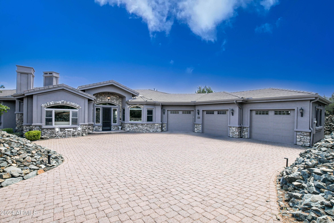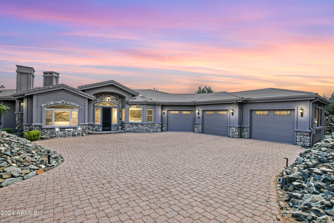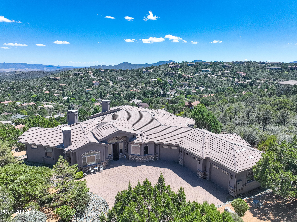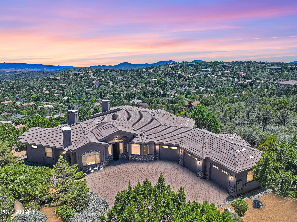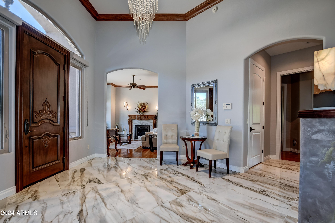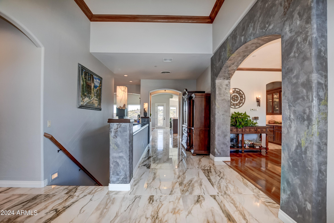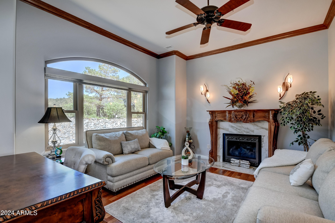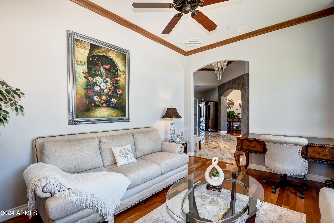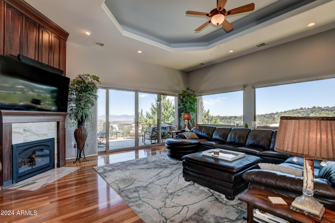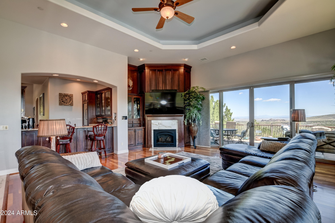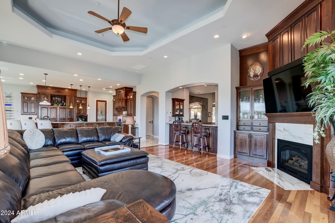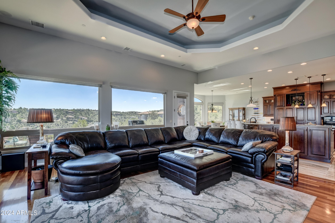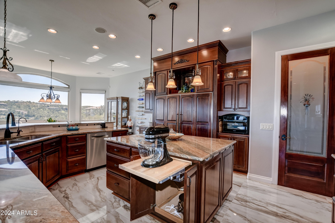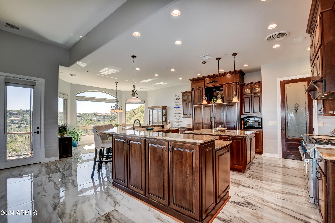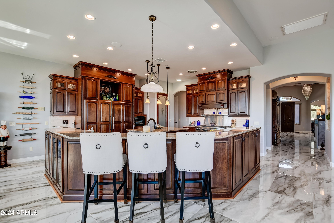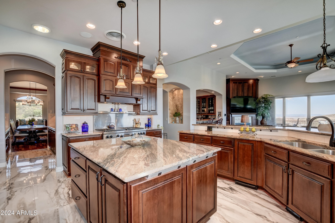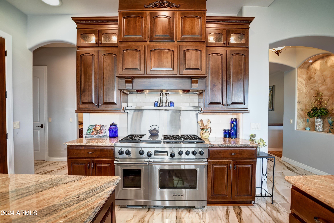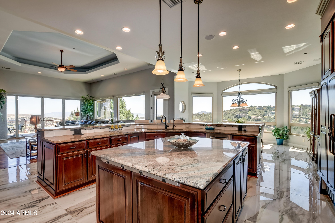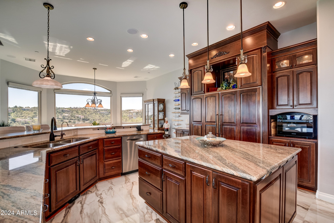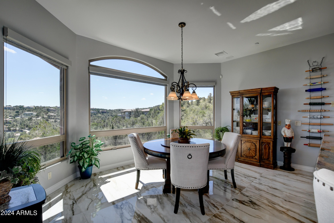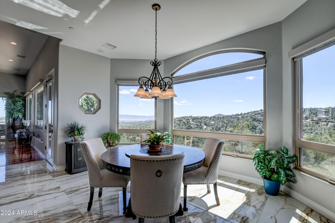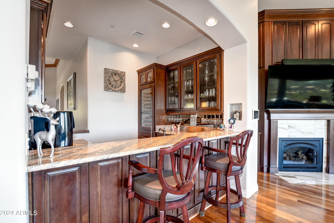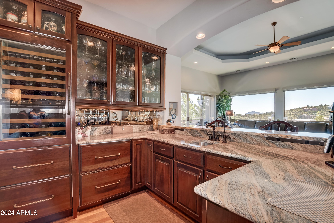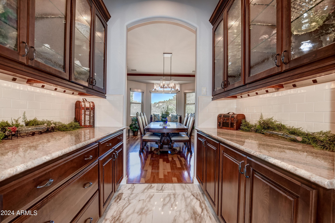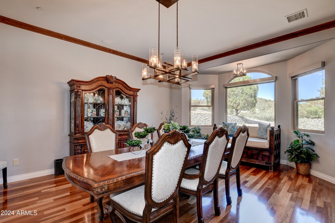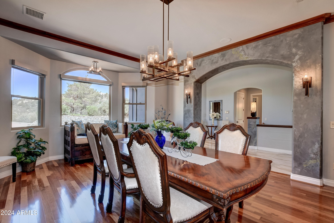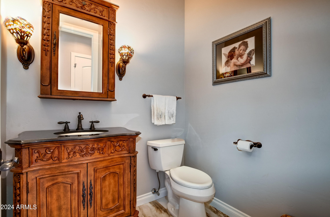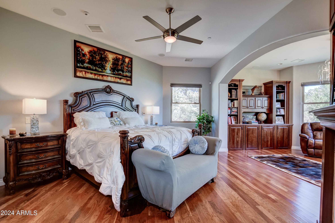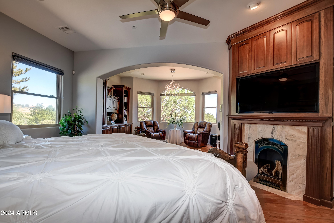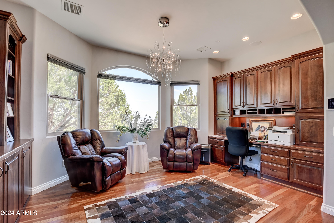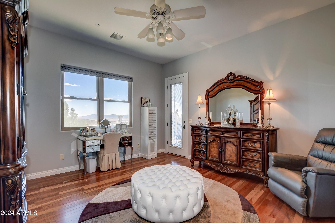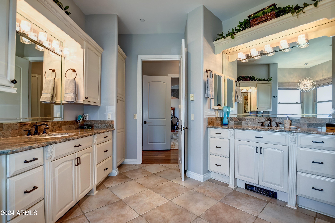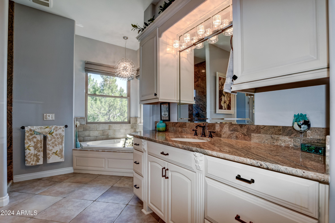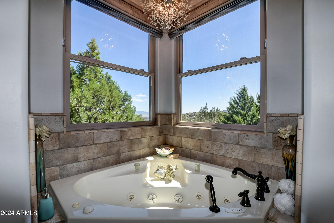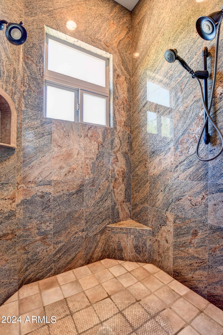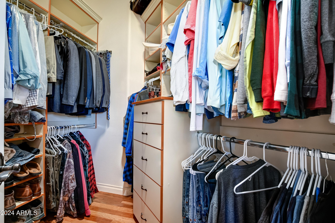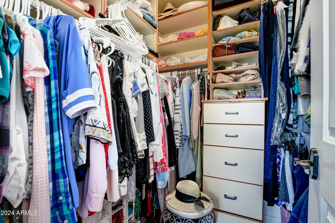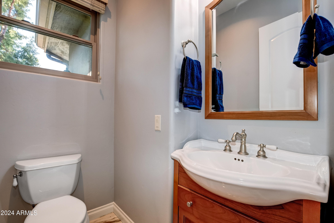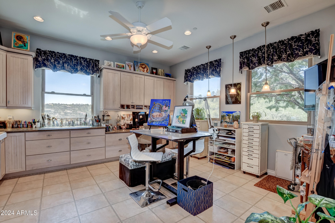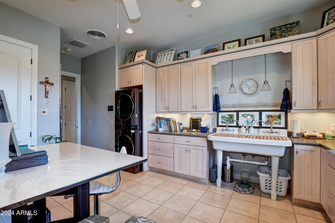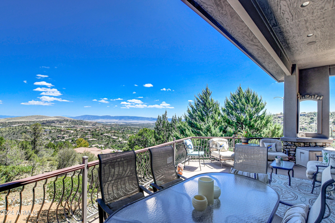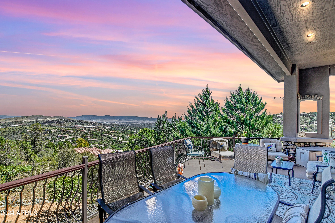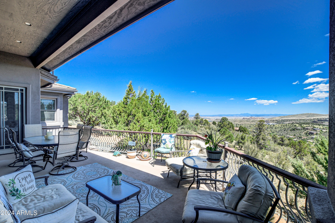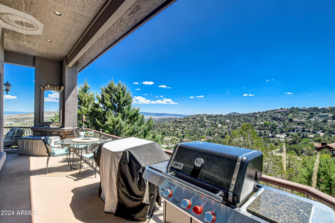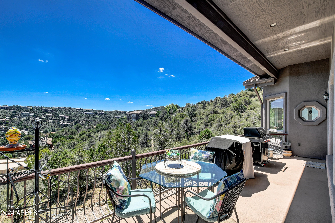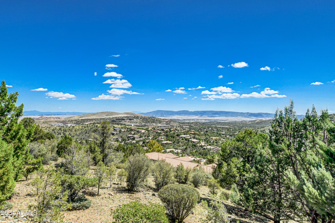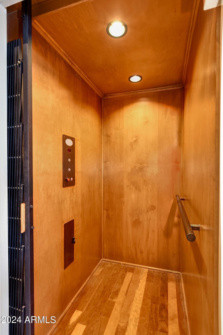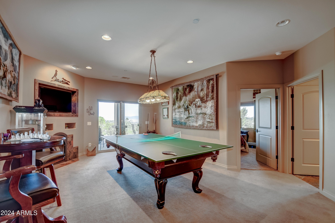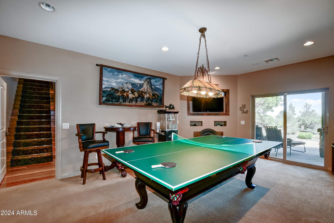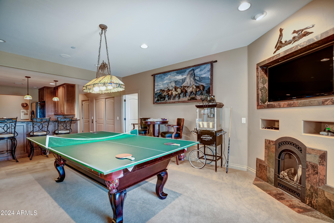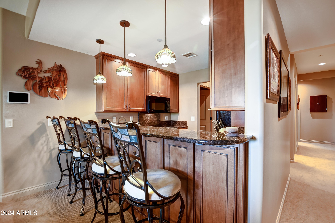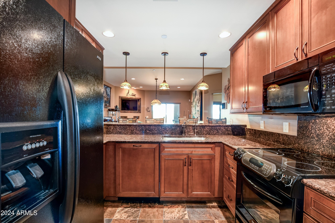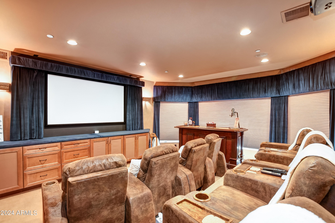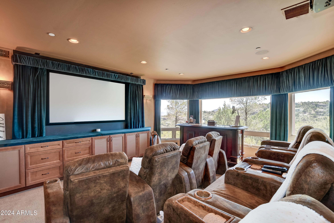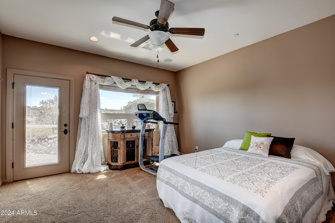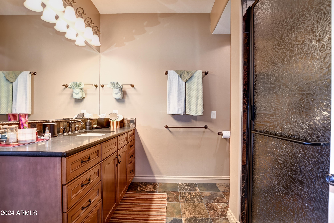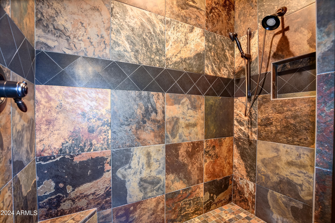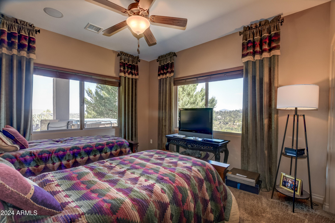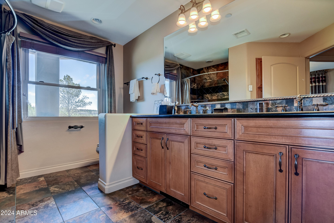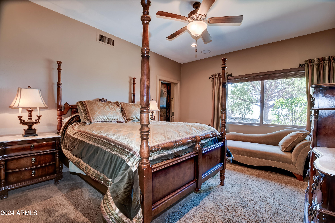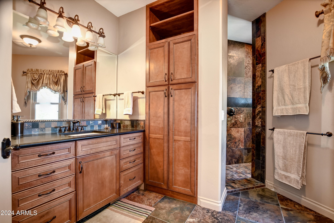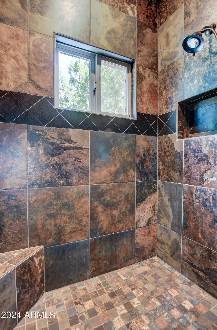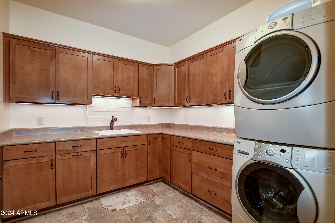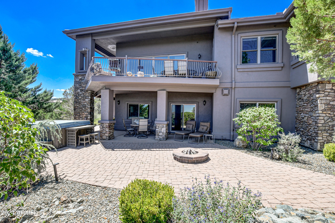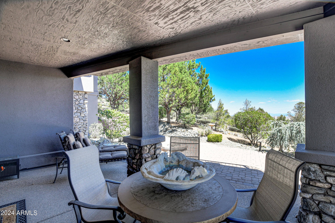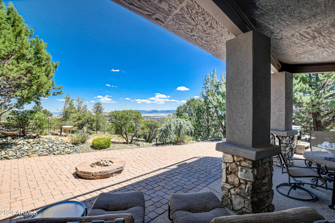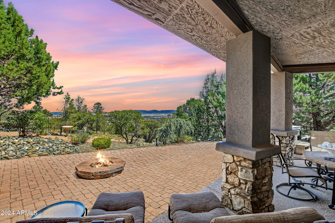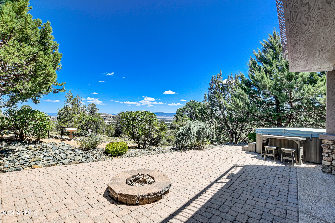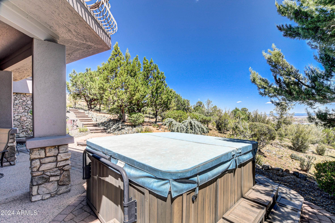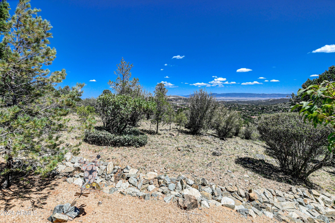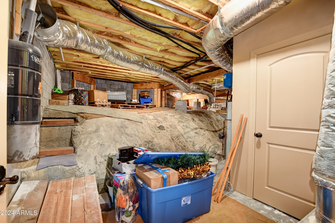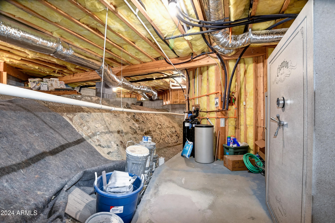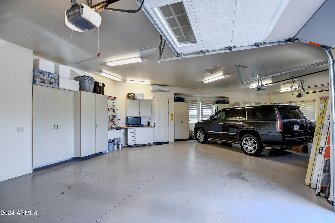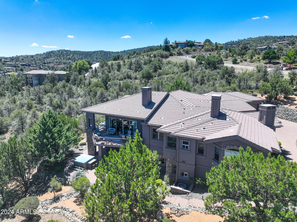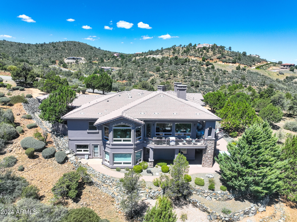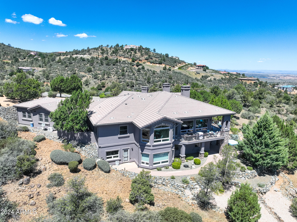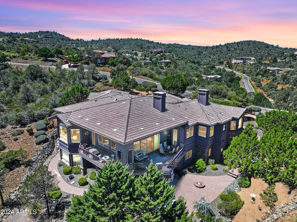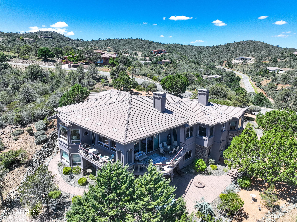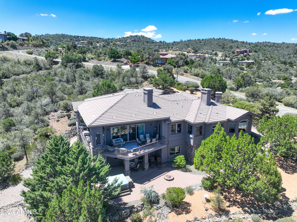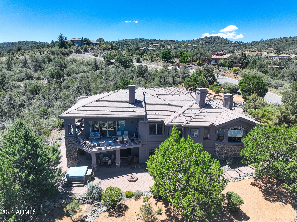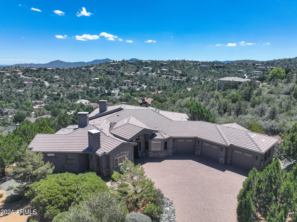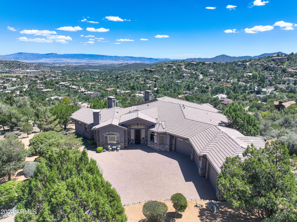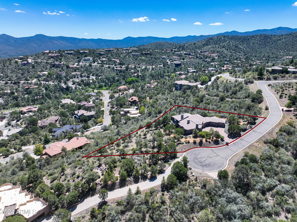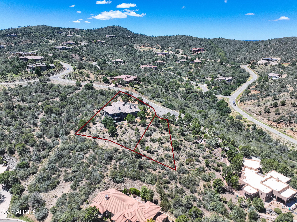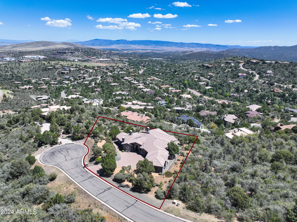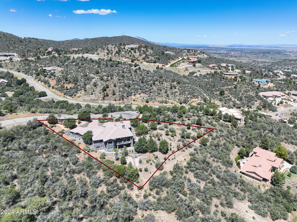$2,300,000 - 461 Rockrimmon Circle, Prescott
- 4
- Bedrooms
- 6
- Baths
- 6,125
- SQ. Feet
- 1.03
- Acres
Luxurious Living!This exquisite home nestled in The Ranch of Prescott designed with meticulous attention to detail.Greeted by a grand entry,flows into an open concept living area perfect for entertaining.Gourmet kitchen is a chefs dream,w/high end appliances,custom cabinetry,large island.Great Room w/expansive windows,offers breathtaking views of the surrounding landscape,creating a serene&peaceful ambiance.Luxurious primary suite is a private retreat,complete with spa-like bathroom&spacious walk-in his&herclosets,sitting room.Additional bedrooms are generously sized,w/en-suite bathroom, ensuring privacy&comfort for guests or family.State of the art home theater,spacious family room,full kitchen,for entertainment&family get togethers,expansive deck, where you can enjoy panoramic views Step outside onto the expansive deck, upstairs and the lower level where you can enjoy panoramic views of the lush, rolling hills and stunning natural beauty. The outdoor space is perfect for hosting gatherings or simply unwinding with a glass of wine as you take in the spectacular sunsets or relax in the hot tub and enjoy the warmth of the firepit. Every detail of this home has been thoughtfully designed to offer the finest in luxury living. Amenities List is available upon request. Don't miss the opportunity to make this your dream home
Essential Information
-
- MLS® #:
- 6745528
-
- Price:
- $2,300,000
-
- Bedrooms:
- 4
-
- Bathrooms:
- 6.00
-
- Square Footage:
- 6,125
-
- Acres:
- 1.03
-
- Year Built:
- 2005
-
- Type:
- Residential
-
- Sub-Type:
- Single Family Residence
-
- Style:
- Contemporary, Ranch
-
- Status:
- Active
Community Information
-
- Address:
- 461 Rockrimmon Circle
-
- Subdivision:
- Ranch at Prescott
-
- City:
- Prescott
-
- County:
- Yavapai
-
- State:
- AZ
-
- Zip Code:
- 86303
Amenities
-
- Amenities:
- Tennis Court(s)
-
- Utilities:
- APS,Unisource
-
- Parking Spaces:
- 3
-
- Parking:
- Garage Door Opener, Direct Access, Attch'd Gar Cabinets
-
- # of Garages:
- 3
-
- View:
- City Light View(s), Mountain(s)
-
- Pool:
- None
Interior
-
- Interior Features:
- High Speed Internet, Smart Home, Granite Counters, Double Vanity, Upstairs, Eat-in Kitchen, Breakfast Bar, 9+ Flat Ceilings, Central Vacuum, Elevator, Wet Bar, Kitchen Island, Pantry, Full Bth Master Bdrm, Separate Shwr & Tub, Tub with Jets
-
- Appliances:
- Water Purifier
-
- Heating:
- Natural Gas, Floor Furnace, Wall Furnace
-
- Cooling:
- Central Air, Ceiling Fan(s), Programmable Thmstat
-
- Fireplace:
- Yes
-
- Fireplaces:
- Fire Pit, 3+ Fireplace, Family Room, Living Room, Master Bedroom, Gas
-
- # of Stories:
- 2
Exterior
-
- Exterior Features:
- Storage
-
- Lot Description:
- Sprinklers In Rear, Sprinklers In Front, Desert Back, Desert Front, Cul-De-Sac, Gravel/Stone Front, Gravel/Stone Back, Auto Timer H2O Front, Auto Timer H2O Back
-
- Windows:
- Skylight(s), Dual Pane, Vinyl Frame
-
- Roof:
- Tile
-
- Construction:
- Stucco, Wood Frame, Painted, Stone
School Information
-
- Elementary:
- Out of Maricopa Cnty
-
- Middle:
- Out of Maricopa Cnty
-
- High:
- Out of Maricopa Cnty
Listing Details
- Listing Office:
- Realty Executives
