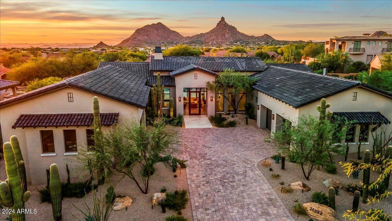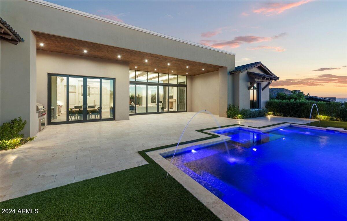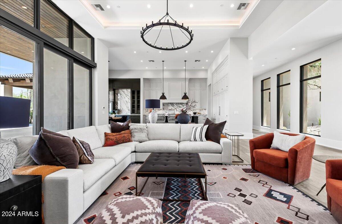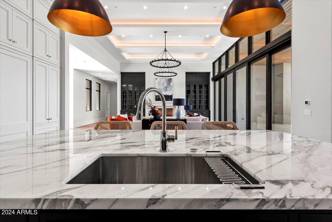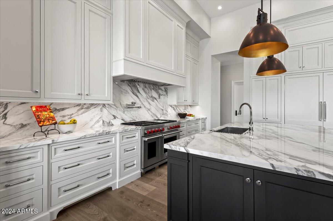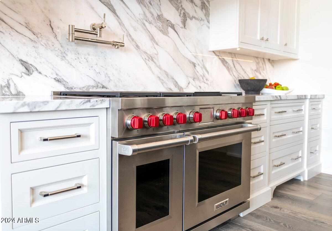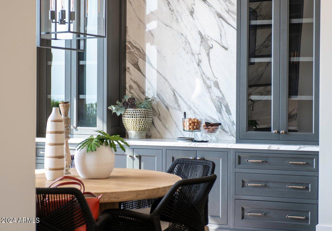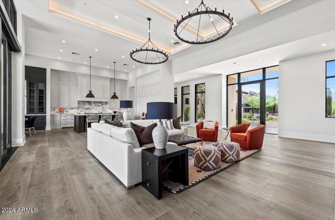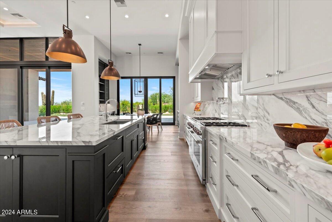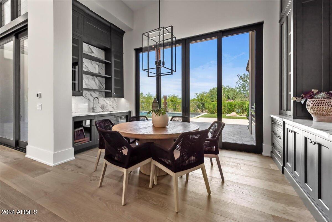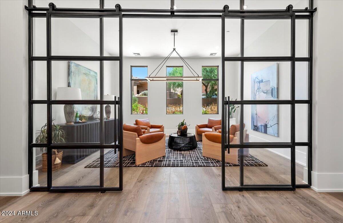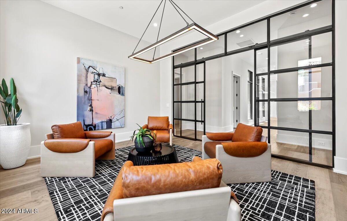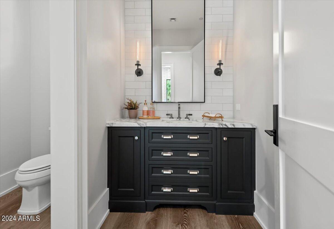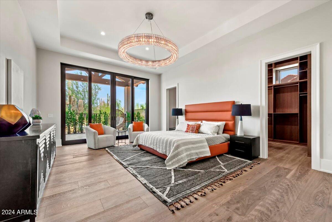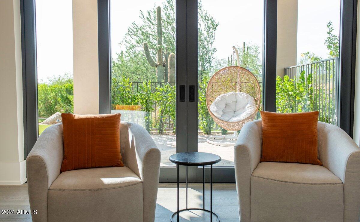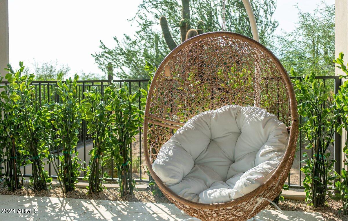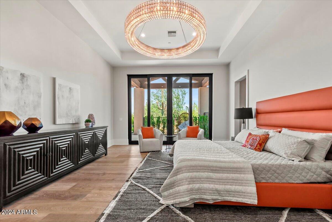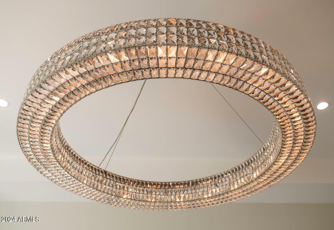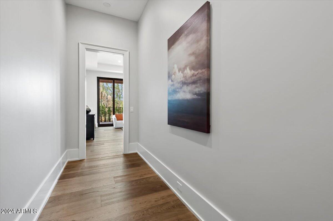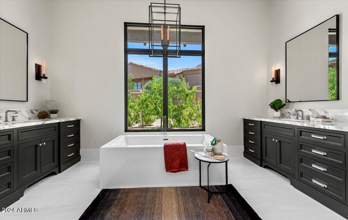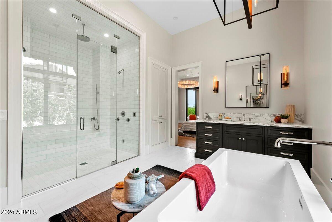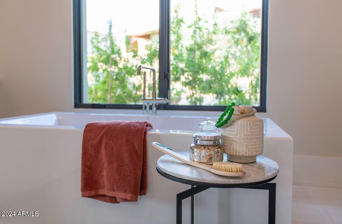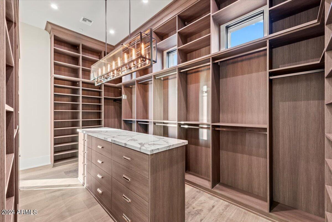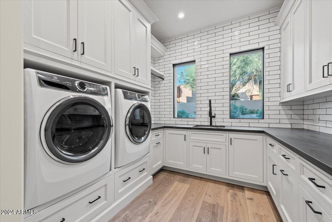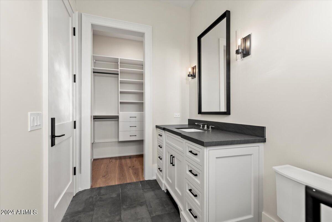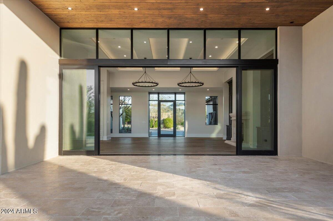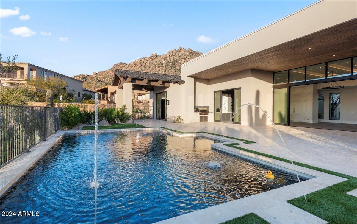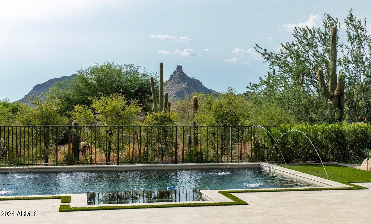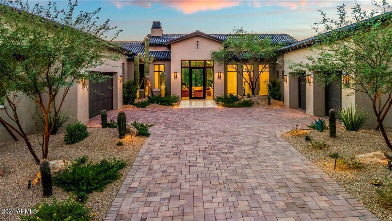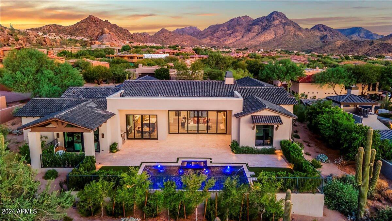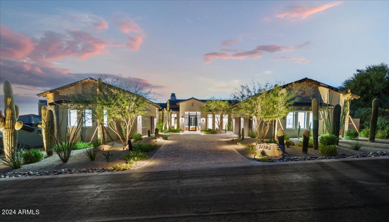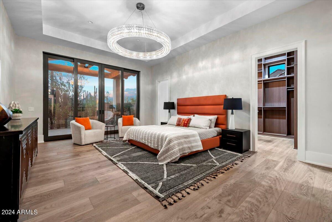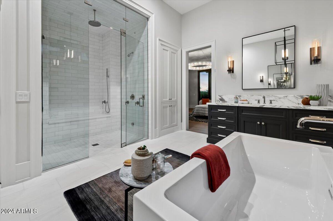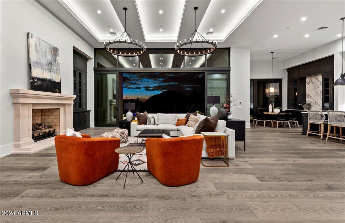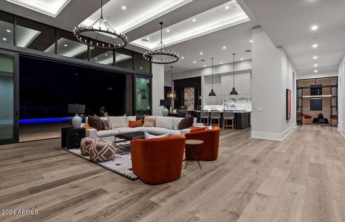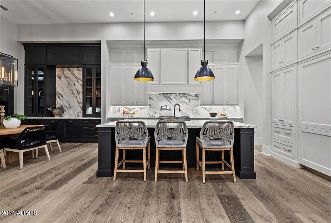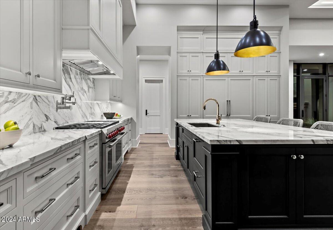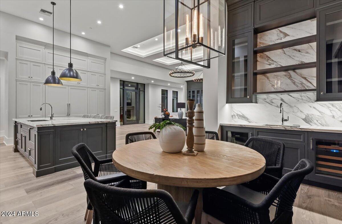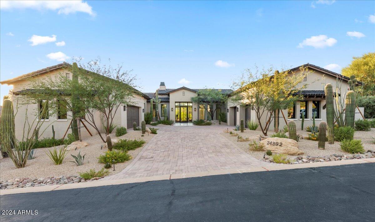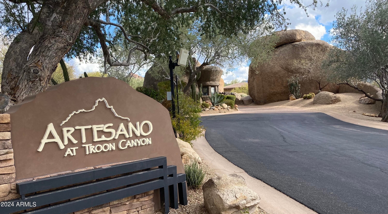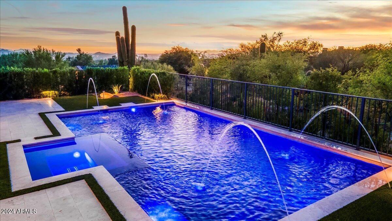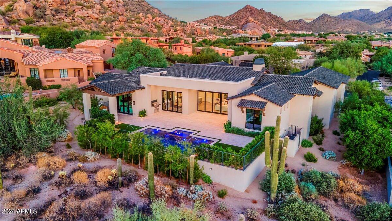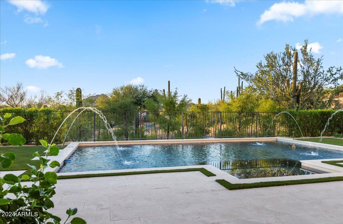$4,798,000 - 24892 N 107th Street, Scottsdale
- 4
- Bedrooms
- 5
- Baths
- 4,502
- SQ. Feet
- 0.41
- Acres
Luxury Custom New Construction, Move-in-Ready! Welcome to the Artesano Custom Estate, an exquisite masterpiece of architectural design and luxurious living. This home sets the standard for elegance and sophistication. Nestled in the prestigious neighborhood of Artesano at Troon Canyon, this property offers unparalleled craftsmanship and attention to detail, creating an extraordinary living experience for the most discerning homeowner. Featured in Architectural Digest, Landmark Luxury Group, a distinguished Chicago & Scottsdale-based build, architectural, and design firm, bring experience, design range, and excellence for the things both seen and unseen in new construction. This luxury home also boasts Sub-Zero and Wolf appliances.
Essential Information
-
- MLS® #:
- 6745561
-
- Price:
- $4,798,000
-
- Bedrooms:
- 4
-
- Bathrooms:
- 5.00
-
- Square Footage:
- 4,502
-
- Acres:
- 0.41
-
- Year Built:
- 2024
-
- Type:
- Residential
-
- Sub-Type:
- Single Family Residence
-
- Status:
- Active Under Contract
Community Information
-
- Address:
- 24892 N 107th Street
-
- Subdivision:
- ARTESANO AT TROON CANYON
-
- City:
- Scottsdale
-
- County:
- Maricopa
-
- State:
- AZ
-
- Zip Code:
- 85255
Amenities
-
- Amenities:
- Gated, Guarded Entry, Golf
-
- Utilities:
- APS,SW Gas3
-
- Parking Spaces:
- 4
-
- Parking:
- Garage Door Opener
-
- # of Garages:
- 4
-
- View:
- City Lights, Mountain(s)
-
- Has Pool:
- Yes
-
- Pool:
- Heated, Private
Interior
-
- Interior Features:
- Master Downstairs, Eat-in Kitchen, Breakfast Bar, 9+ Flat Ceilings, No Interior Steps, Soft Water Loop, Wet Bar, Kitchen Island, Pantry, Double Vanity, Full Bth Master Bdrm, Separate Shwr & Tub, High Speed Internet
-
- Heating:
- Electric
-
- Cooling:
- Central Air, Ceiling Fan(s), Programmable Thmstat
-
- Fireplace:
- Yes
-
- Fireplaces:
- 1 Fireplace
-
- # of Stories:
- 1
Exterior
-
- Exterior Features:
- Built-in Barbecue
-
- Lot Description:
- Desert Back, Desert Front, Auto Timer H2O Front, Auto Timer H2O Back
-
- Windows:
- Dual Pane, ENERGY STAR Qualified Windows
-
- Roof:
- Tile
-
- Construction:
- Stucco, Wood Frame, Painted, Stone
School Information
-
- District:
- Cave Creek Unified District
-
- Elementary:
- Desert Sun Academy
-
- Middle:
- Sonoran Trails Middle School
-
- High:
- Cactus Shadows High School
Listing Details
- Listing Office:
- Compass
