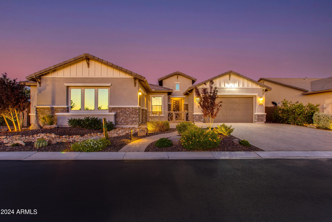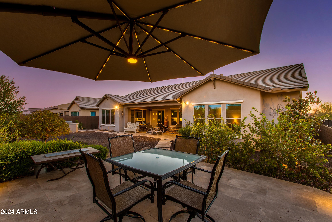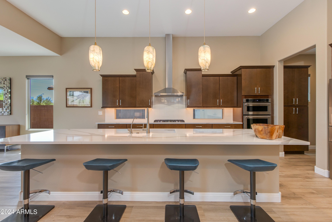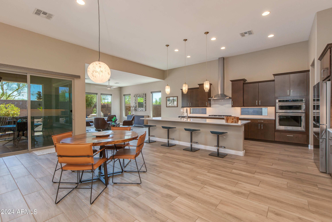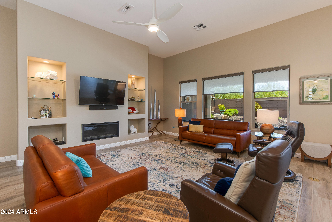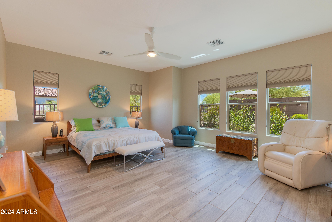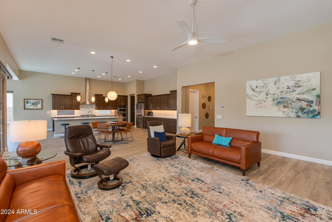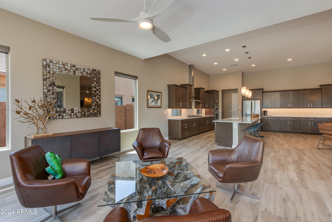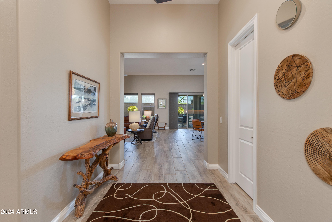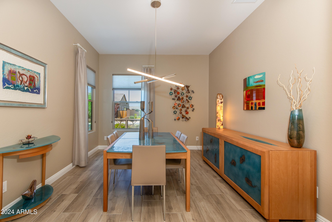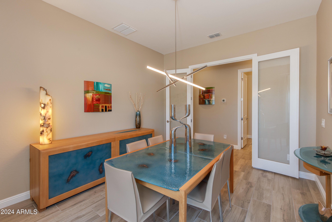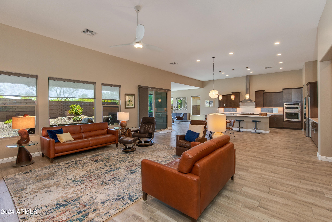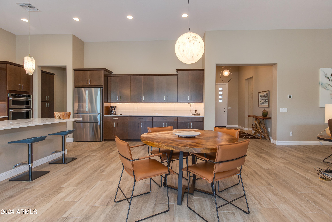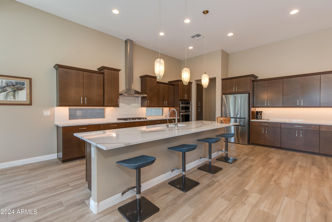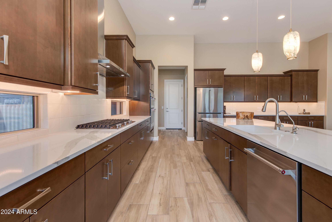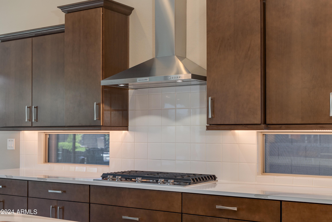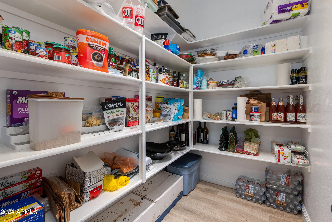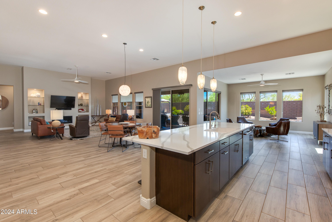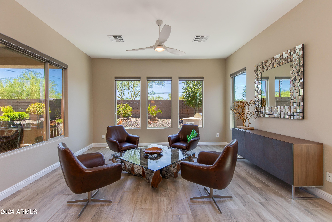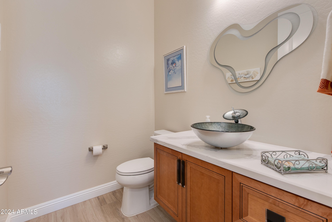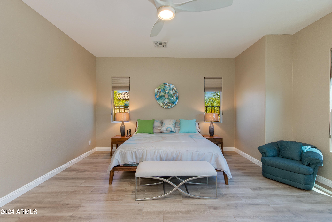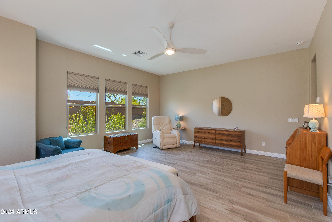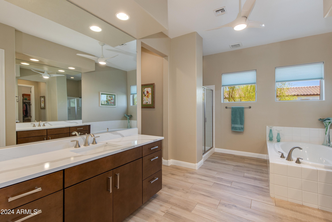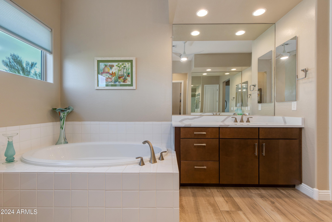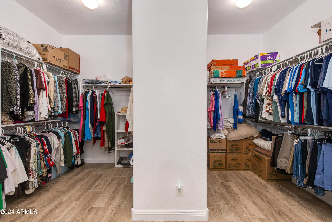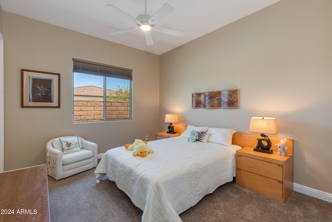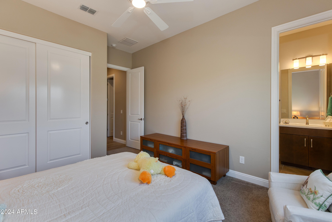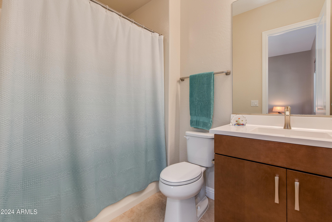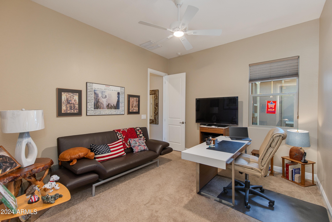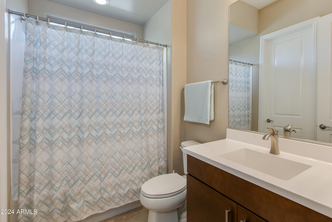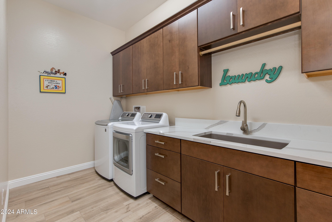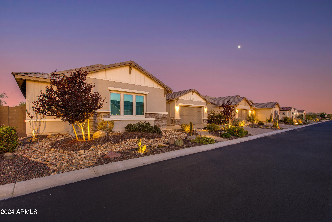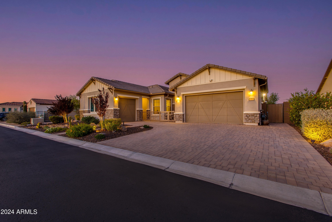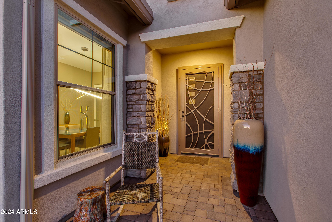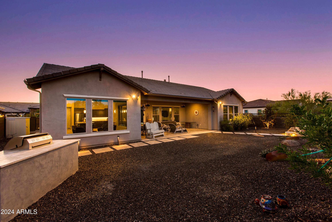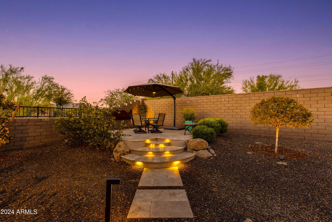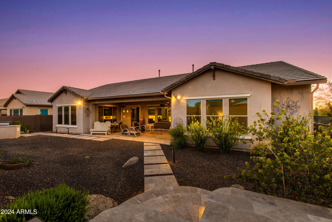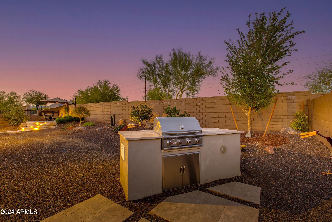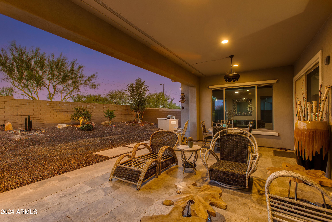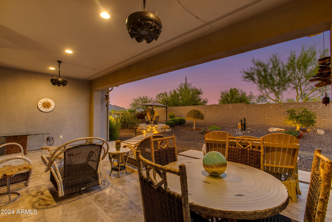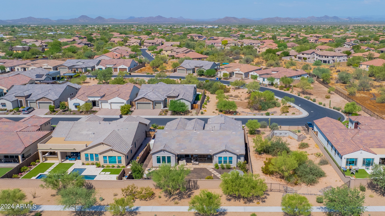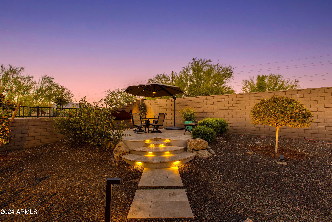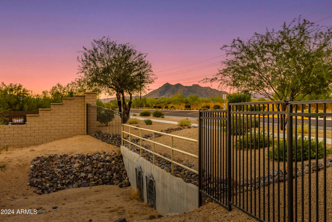$1,299,000 - 31709 N 55th Way, Cave Creek
- 3
- Bedrooms
- 4
- Baths
- 3,342
- SQ. Feet
- 0.24
- Acres
Priced to sell! Welcome to Palomino Estates. Enjoy exclusive access to community amenities, including walking trails, recreational areas, and more. This home is not just a place to live, but a lifestyle to be experienced. An exquisite luxury residence nestled in the highly sought-after gated community in Cave Creek, this stunning property boasts unparalleled mountain views that will take your breath away. It features three bedrooms + den, 3.5 Baths, a great room, soaring 10' & 12' ceilings throughout, & low maintenance. Step inside to discover a meticulously designed interior that exudes elegance and sophistication. With spacious living areas, high-end finishes, and an abundance of natural light, this home offers the perfect blend of comfort and luxury. The gourmet kitchen features top-of-the-line appliances, custom cabinetry, and a large center island, making it a chef's dream. The expansive master suite is a private oasis, complete with a spa-like bathroom and a generous walk-in closet. Additional bedrooms are well-appointed and offer ample space for family and guests. Outside, the beautifully landscaped yard provides a serene backdrop for relaxation and entertainment, featuring a covered patio, outdoor BBQ, lush greenery, and stunning views of the surrounding mountains. Lock and leave ready to go!
Essential Information
-
- MLS® #:
- 6745697
-
- Price:
- $1,299,000
-
- Bedrooms:
- 3
-
- Bathrooms:
- 4.00
-
- Square Footage:
- 3,342
-
- Acres:
- 0.24
-
- Year Built:
- 2020
-
- Type:
- Residential
-
- Sub-Type:
- Single Family - Detached
-
- Style:
- Ranch, Santa Barbara/Tuscan
-
- Status:
- Active
Community Information
-
- Address:
- 31709 N 55th Way
-
- Subdivision:
- Palomino Estates
-
- City:
- Cave Creek
-
- County:
- Maricopa
-
- State:
- AZ
-
- Zip Code:
- 85331
Amenities
-
- Amenities:
- Gated Community, Biking/Walking Path
-
- Utilities:
- APS,SW Gas3
-
- Parking Spaces:
- 6
-
- Parking:
- Attch'd Gar Cabinets, Dir Entry frm Garage, Electric Door Opener
-
- # of Garages:
- 3
-
- View:
- Mountain(s)
-
- Pool:
- None
Interior
-
- Interior Features:
- Eat-in Kitchen, Breakfast Bar, 9+ Flat Ceilings, Drink Wtr Filter Sys, No Interior Steps, Kitchen Island, Pantry, Double Vanity, Full Bth Master Bdrm, Separate Shwr & Tub, High Speed Internet
-
- Heating:
- Natural Gas
-
- Cooling:
- Refrigeration
-
- Fireplace:
- Yes
-
- Fireplaces:
- 1 Fireplace, Family Room, Gas
-
- # of Stories:
- 1
Exterior
-
- Exterior Features:
- Covered Patio(s), Misting System, Patio, Built-in Barbecue
-
- Lot Description:
- Sprinklers In Rear, Sprinklers In Front, Desert Back, Desert Front, Auto Timer H2O Front, Auto Timer H2O Back
-
- Windows:
- Sunscreen(s), Dual Pane, Mechanical Sun Shds
-
- Roof:
- Tile
-
- Construction:
- Painted, Stucco, Frame - Wood
School Information
-
- District:
- Cave Creek Unified District
-
- Elementary:
- Lone Mountain Elementary School
-
- Middle:
- Sonoran Trails Middle School
-
- High:
- Cactus Shadows High School
Listing Details
- Listing Office:
- Real Broker
