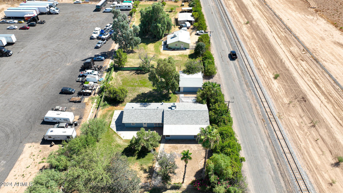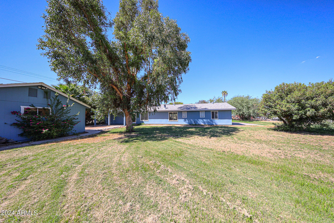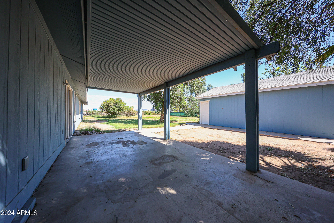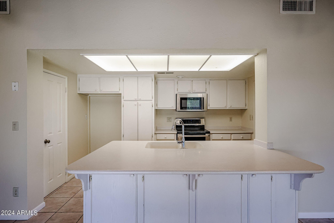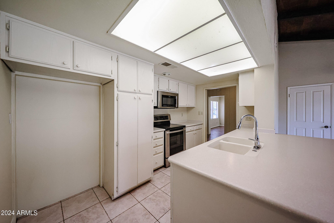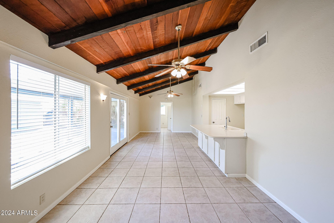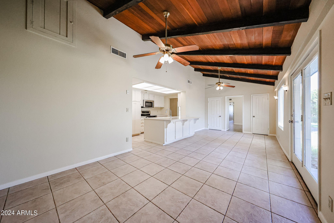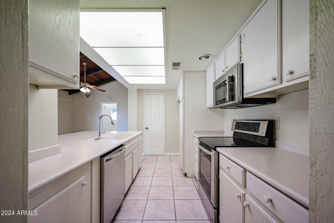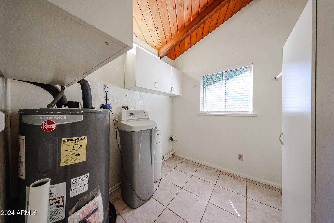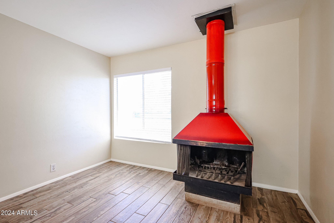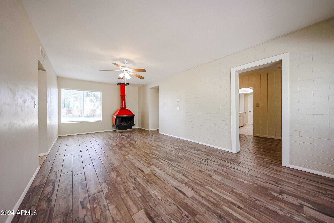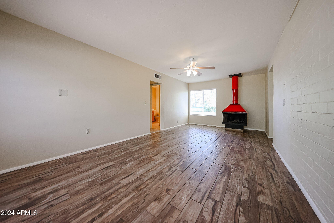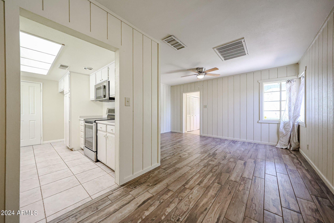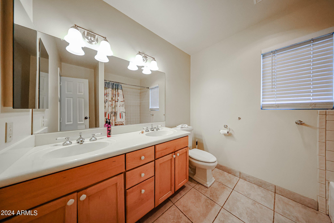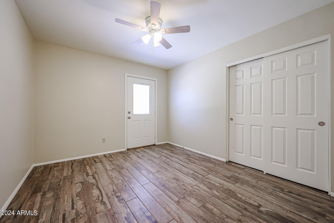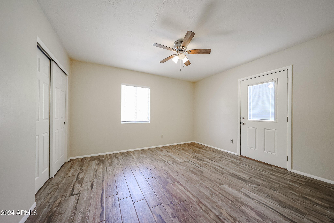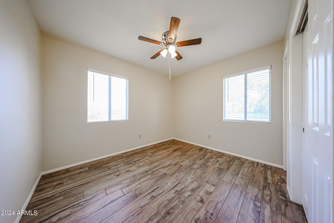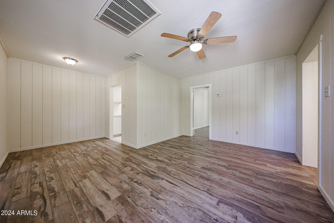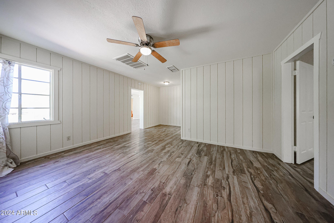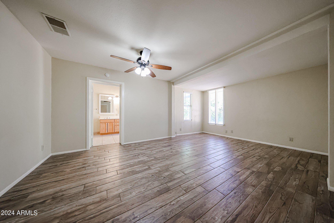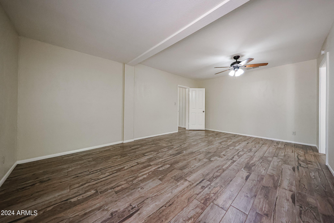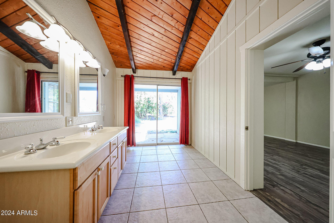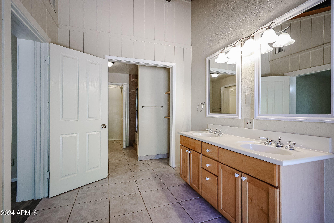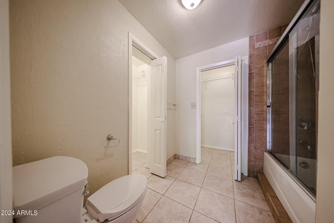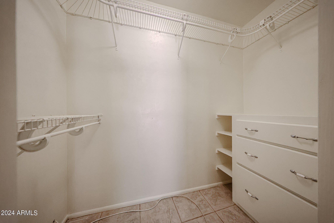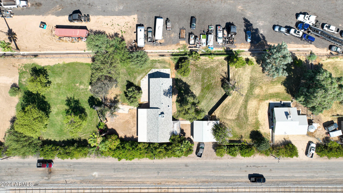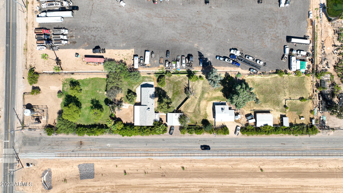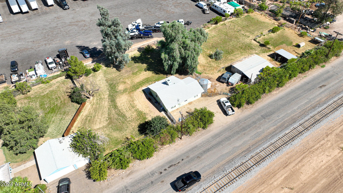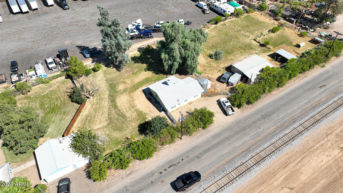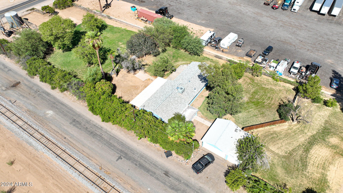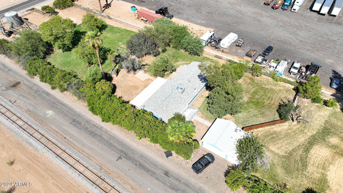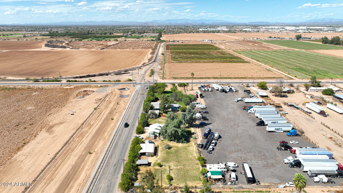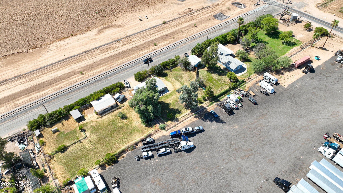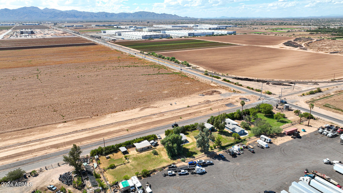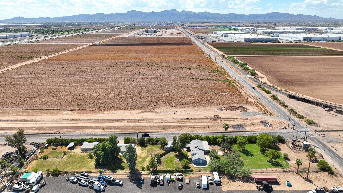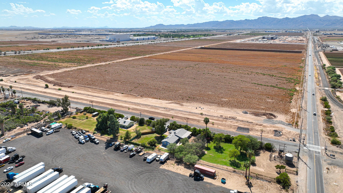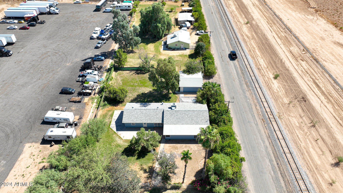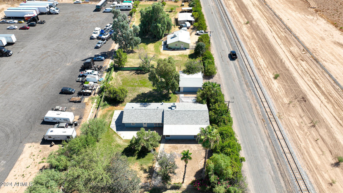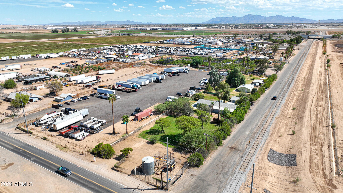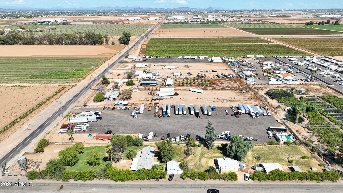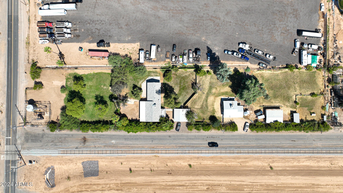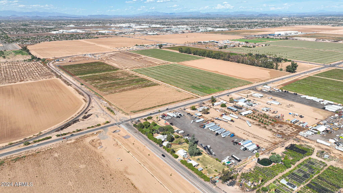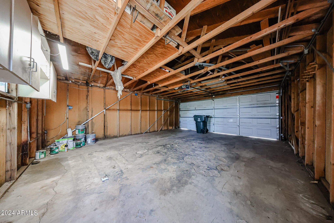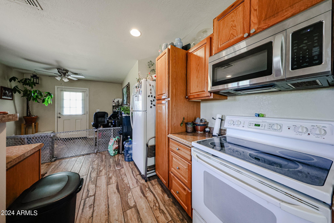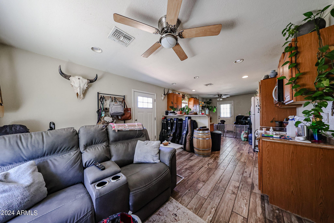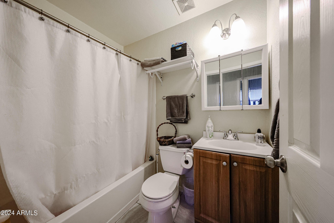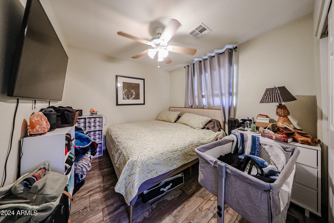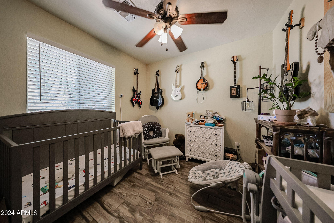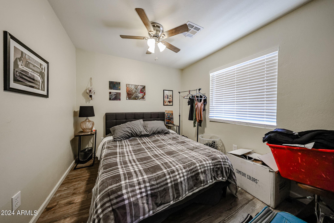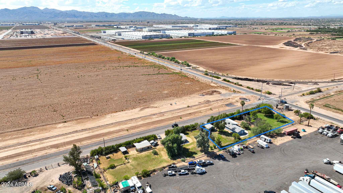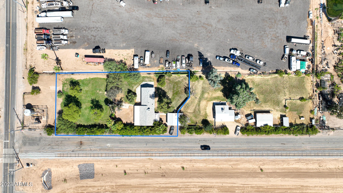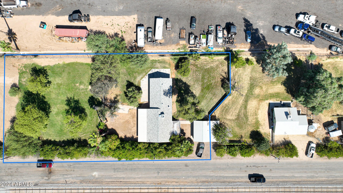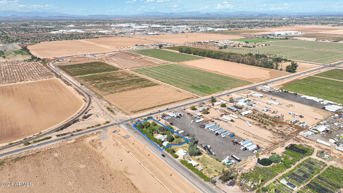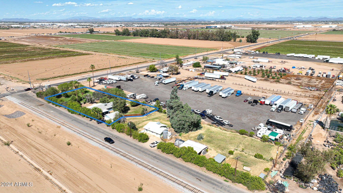$950,000 - 14223 W Olive Avenue, Waddell
- 4
- Bedrooms
- 3
- Baths
- 2,366
- SQ. Feet
- 2.14
- Acres
MUST SEE sprawling ranch style compound on irrigated 2.14 Acre Horse Property w/ 2 Upgraded Homes, a 912 sqft Stable & Much More! This is a rare property that offers a 2,366 sqft 4 Bed 3 Bath main home & separate 960 sqft 3 Bed 2 Bath fully renovated guest house or second home. Includes upgrades from flooring, plumbing & electrical to even a new roof on the main home in 2020. Upgraded sleek wood look tile flooring throughout all common areas, bedrooms & upgraded tile in the bathrooms of both homes. Each home has a separate yard & horse pasture with room to park your boat, RV, toys & space left over. The property also has its own well & well house serving both homes & an irrigation canal serving the entire property. A septic tank for each home.
Essential Information
-
- MLS® #:
- 6745920
-
- Price:
- $950,000
-
- Bedrooms:
- 4
-
- Bathrooms:
- 3.00
-
- Square Footage:
- 2,366
-
- Acres:
- 2.14
-
- Year Built:
- 1970
-
- Type:
- Residential
-
- Sub-Type:
- Single Family - Detached
-
- Style:
- Ranch
-
- Status:
- Active
Community Information
-
- Address:
- 14223 W Olive Avenue
-
- Subdivision:
- CUSTOM
-
- City:
- Waddell
-
- County:
- Maricopa
-
- State:
- AZ
-
- Zip Code:
- 85355
Amenities
-
- Amenities:
- Horse Facility, Playground
-
- Utilities:
- APS
-
- Parking Spaces:
- 6
-
- Parking:
- Electric Door Opener, Extnded Lngth Garage, RV Gate, Separate Strge Area, RV Access/Parking
-
- # of Garages:
- 3
-
- View:
- Mountain(s)
-
- Pool:
- None
Interior
-
- Interior Features:
- Eat-in Kitchen, Breakfast Bar, Soft Water Loop, Vaulted Ceiling(s), Kitchen Island, Pantry, Double Vanity, Full Bth Master Bdrm, High Speed Internet
-
- Heating:
- Electric
-
- Cooling:
- Refrigeration, Both Refrig & Evap, Programmable Thmstat, Evaporative Cooling, Ceiling Fan(s)
-
- Fireplace:
- Yes
-
- Fireplaces:
- 1 Fireplace, Family Room
-
- # of Stories:
- 1
Exterior
-
- Exterior Features:
- Other, Playground, Private Yard, Screened in Patio(s), Storage
-
- Lot Description:
- Grass Front, Grass Back, Irrigation Front, Irrigation Back
-
- Windows:
- Dual Pane
-
- Roof:
- Composition
-
- Construction:
- Painted, Frame - Wood
School Information
-
- District:
- Dysart Unified District
-
- Elementary:
- Dysart Elementary School
-
- Middle:
- Dysart Middle School
-
- High:
- Dysart High School
Listing Details
- Listing Office:
- Realty One Group
