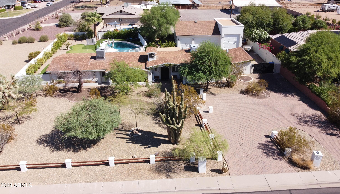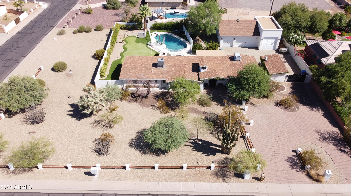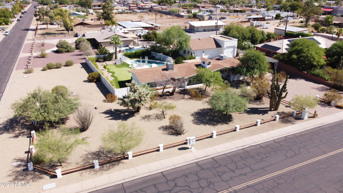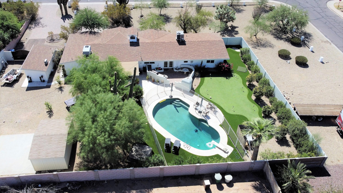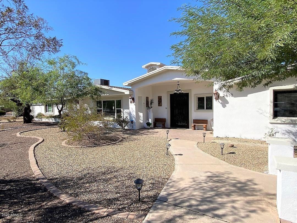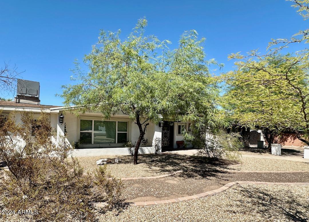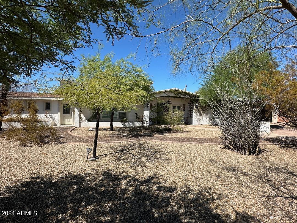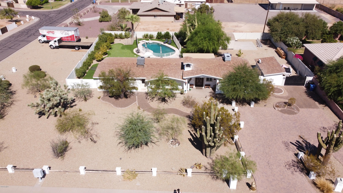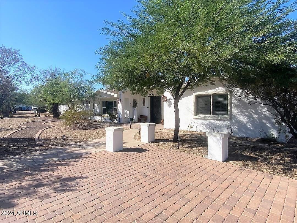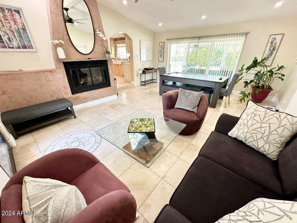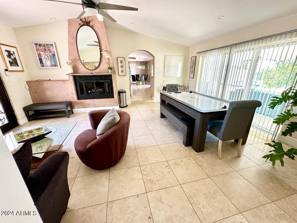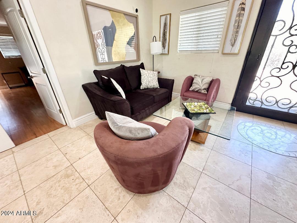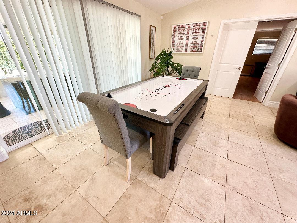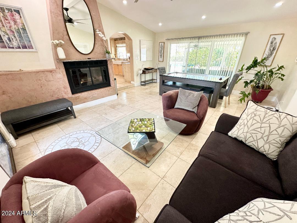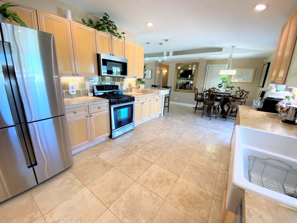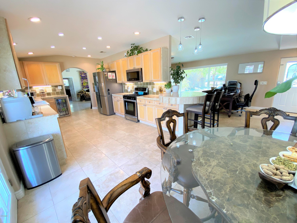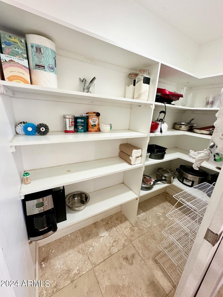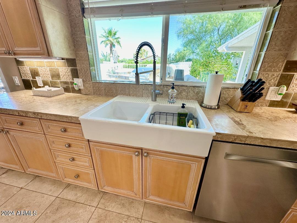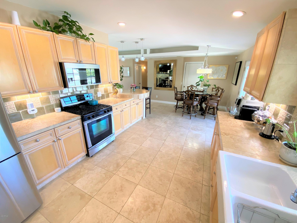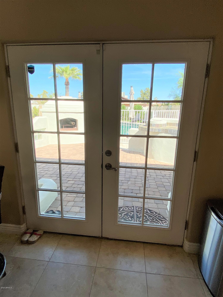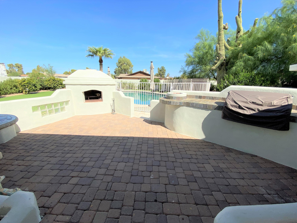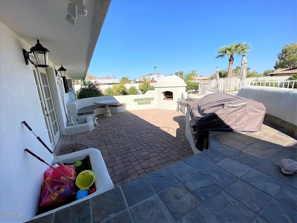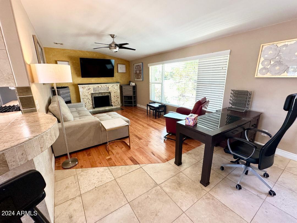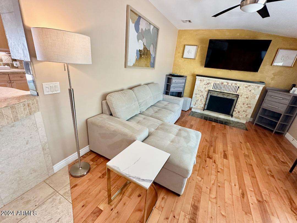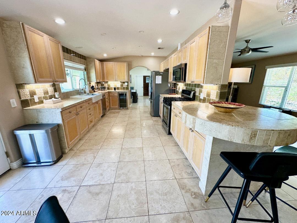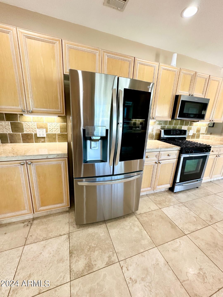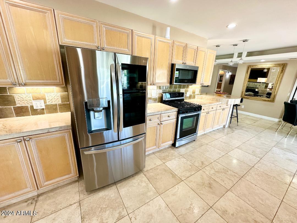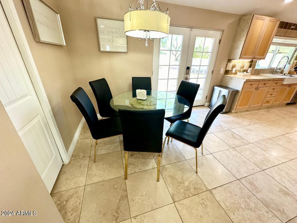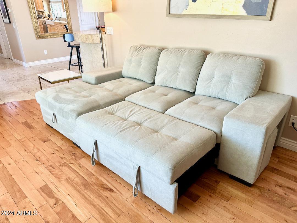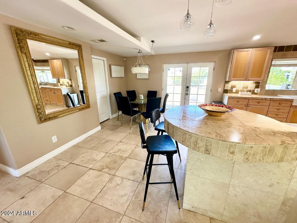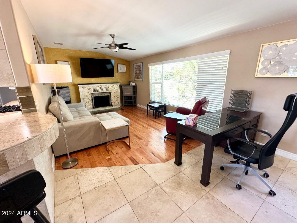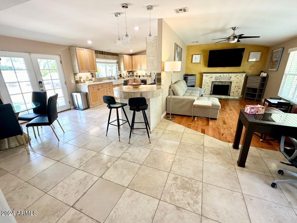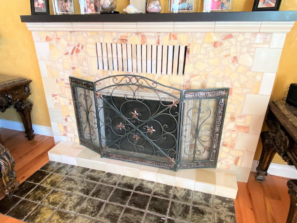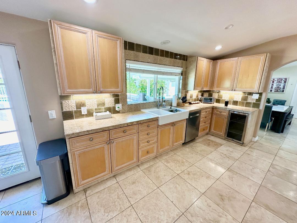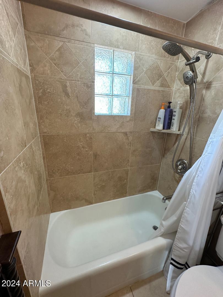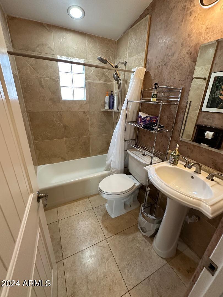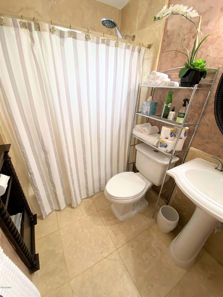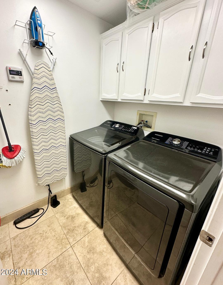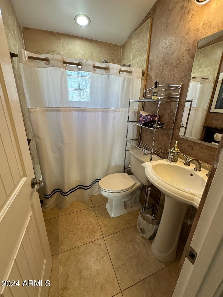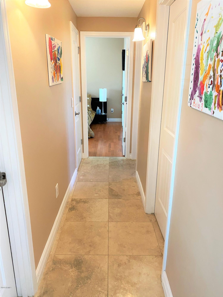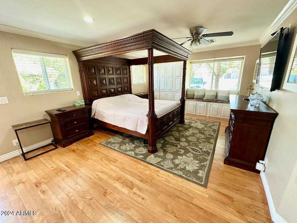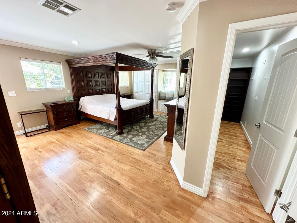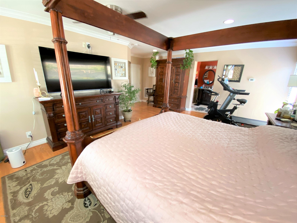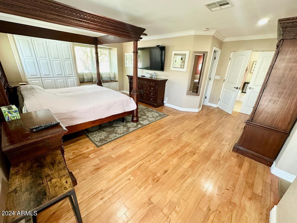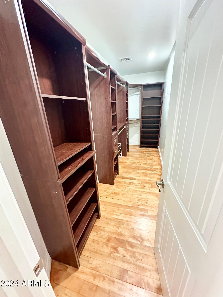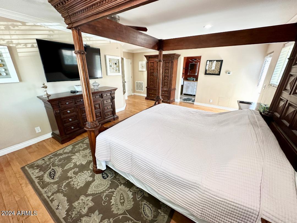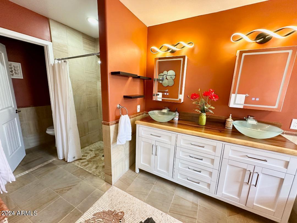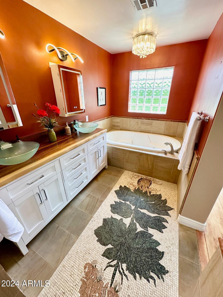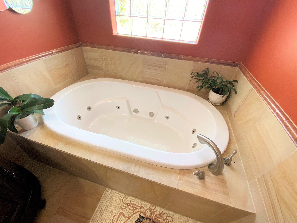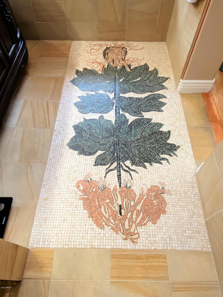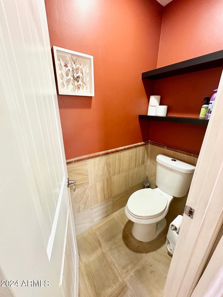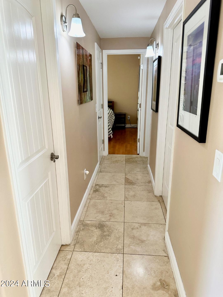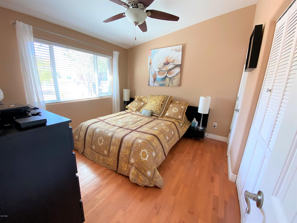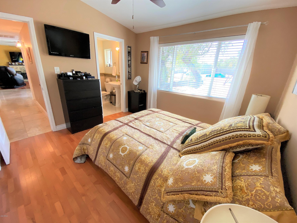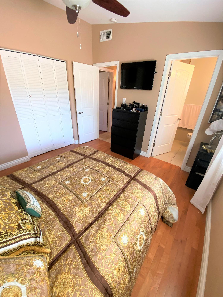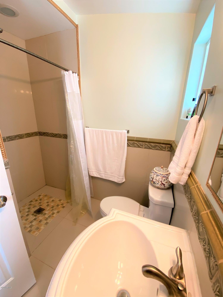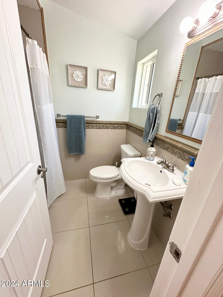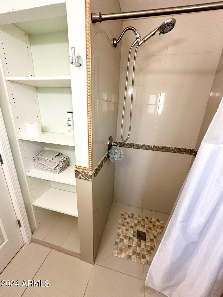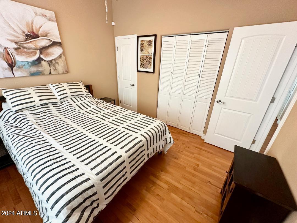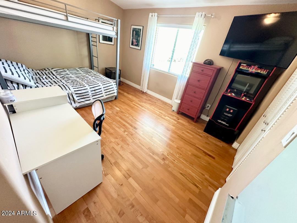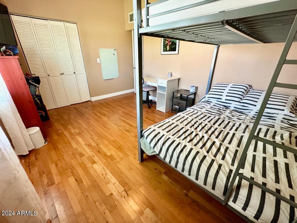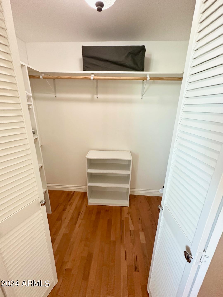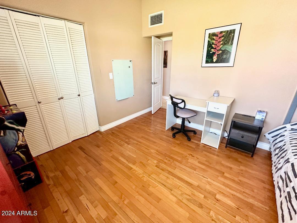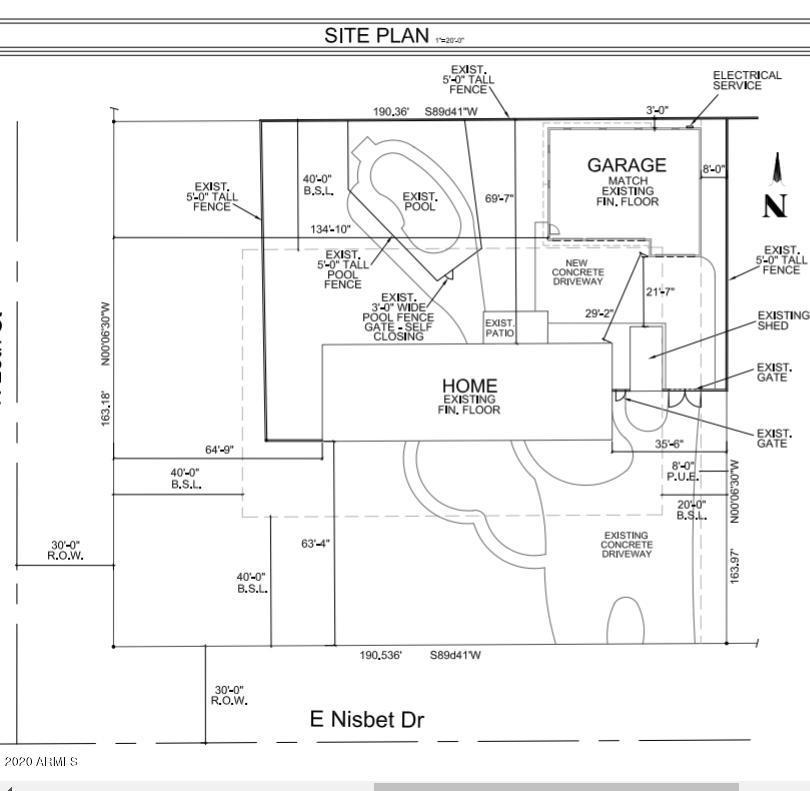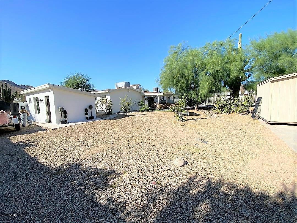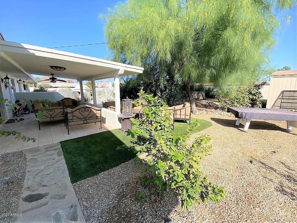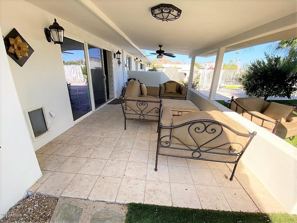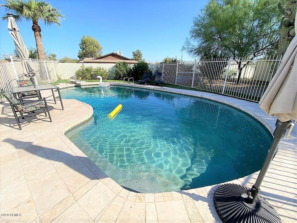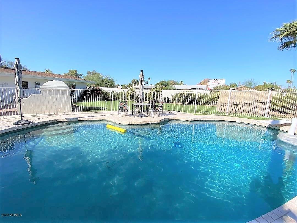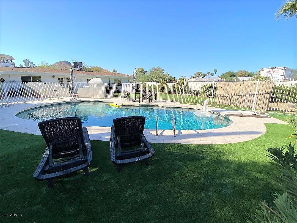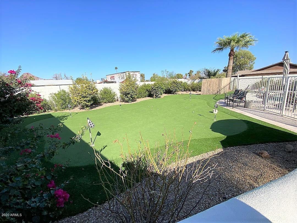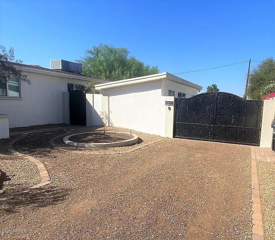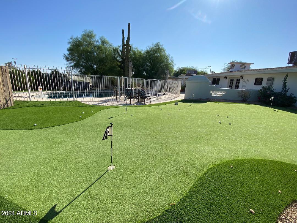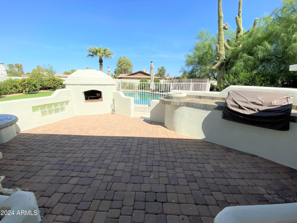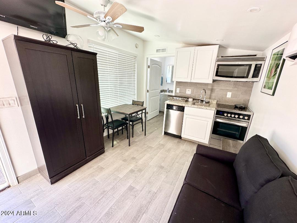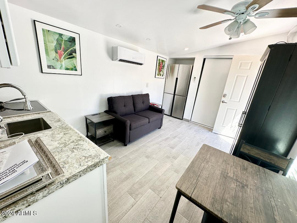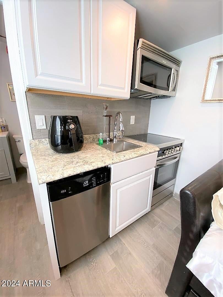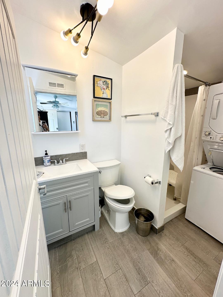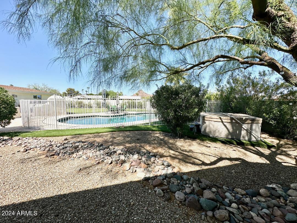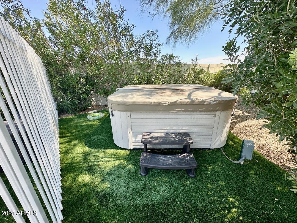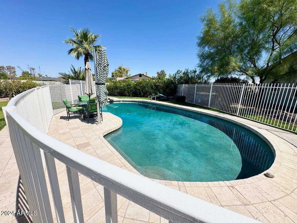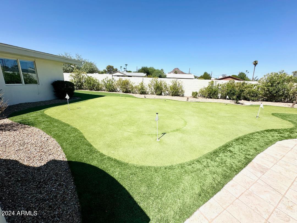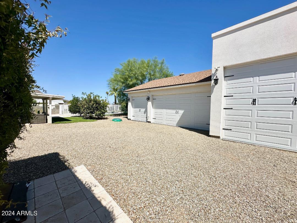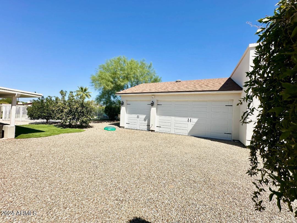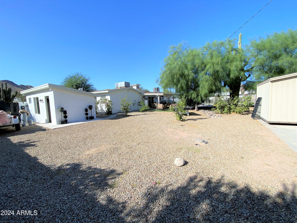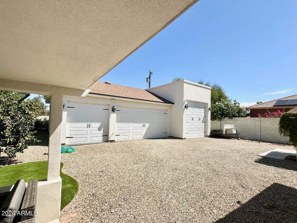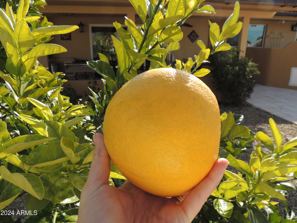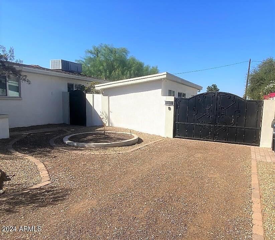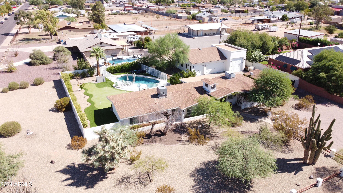$950,000 - 2610 E Nisbet Road, Phoenix
- 4
- Bedrooms
- 4
- Baths
- 2,243
- SQ. Feet
- 0.71
- Acres
Amazing estate/horse property located in NE Phoenix. Located in an area of farms (neighbors sell eggs, honey, etc) yet live in middle of town! 3/3 bath main house, 1bd/1bth/kitchenette/laundry in guest house. This large horse property w/ no HOA has been nicely updated and boasts: has large diving pool, hot tub, automatic RV gate, 250sf guest house, 17433sf RV garage(40'x47.6' wide). huge panel, could be workshop! 2243 sf Home itself features an elegant entry room/living room, fresh travertine flooring, large metal entry door, gas & electric range hookup, newer AC for main house (2020), split floorplan, vaulted ceilings, new roof (2020), large, professional putting green, gorgeous built in bbq/firepit/pizza oven area, house, freshly painted!
Essential Information
-
- MLS® #:
- 6746255
-
- Price:
- $950,000
-
- Bedrooms:
- 4
-
- Bathrooms:
- 4.00
-
- Square Footage:
- 2,243
-
- Acres:
- 0.71
-
- Year Built:
- 1958
-
- Type:
- Residential
-
- Sub-Type:
- Single Family - Detached
-
- Style:
- Ranch
-
- Status:
- Active
Community Information
-
- Address:
- 2610 E Nisbet Road
-
- Subdivision:
- TOWNSEND TERRACE REPLATTED
-
- City:
- Phoenix
-
- County:
- Maricopa
-
- State:
- AZ
-
- Zip Code:
- 85032
Amenities
-
- Utilities:
- APS,SW Gas3
-
- Parking Spaces:
- 14
-
- Parking:
- Electric Door Opener, Over Height Garage, RV Gate, Detached, RV Access/Parking, RV Garage, Electric Vehicle Charging Station(s)
-
- # of Garages:
- 4
-
- View:
- Mountain(s)
-
- Has Pool:
- Yes
-
- Pool:
- Diving Pool, Fenced, Private
Interior
-
- Interior Features:
- Eat-in Kitchen, Breakfast Bar, Furnished(See Rmrks), Vaulted Ceiling(s), Kitchen Island, Pantry, Double Vanity, Full Bth Master Bdrm, Separate Shwr & Tub, Tub with Jets, High Speed Internet
-
- Heating:
- Natural Gas
-
- Cooling:
- Refrigeration
-
- Fireplace:
- Yes
-
- Fireplaces:
- 2 Fireplace, Exterior Fireplace, Fire Pit, Living Room
-
- # of Stories:
- 1
Exterior
-
- Exterior Features:
- Other, Circular Drive, Covered Patio(s), Patio, Private Yard, Sport Court(s), Storage, Built-in Barbecue
-
- Lot Description:
- Corner Lot, Desert Back, Desert Front, Synthetic Grass Back, Auto Timer H2O Front, Auto Timer H2O Back
-
- Windows:
- Sunscreen(s), Dual Pane, ENERGY STAR Qualified Windows, Low-E, Vinyl Frame
-
- Roof:
- Composition
-
- Construction:
- Painted, Stucco, Block, Frame - Wood
School Information
-
- District:
- Paradise Valley Unified District
-
- Elementary:
- Quail Run Elementary School
-
- Middle:
- Vista Verde Middle School
-
- High:
- Paradise Valley High School
Listing Details
- Listing Office:
- Prestige Realty
