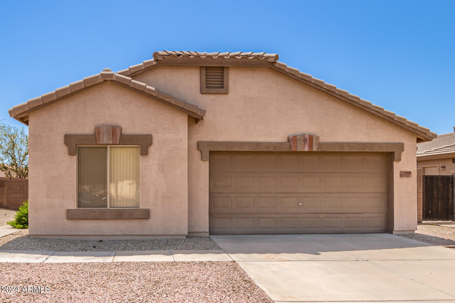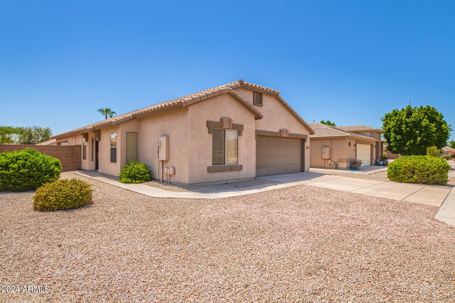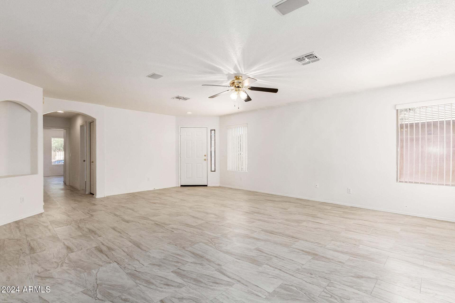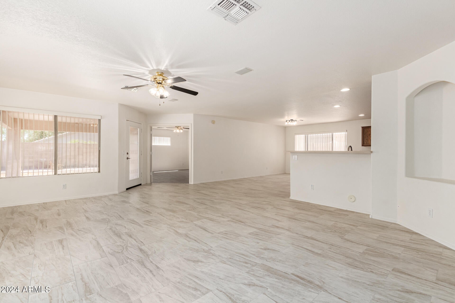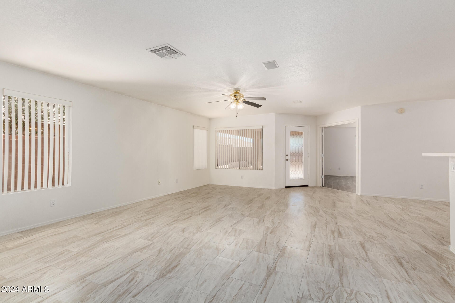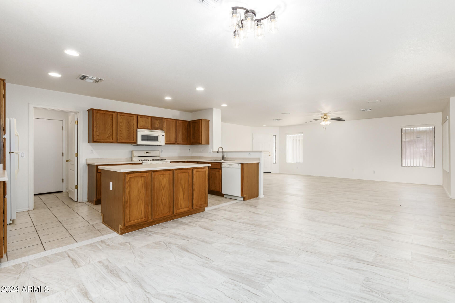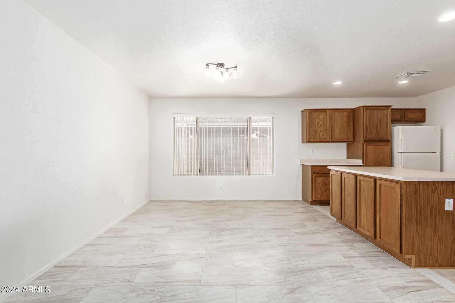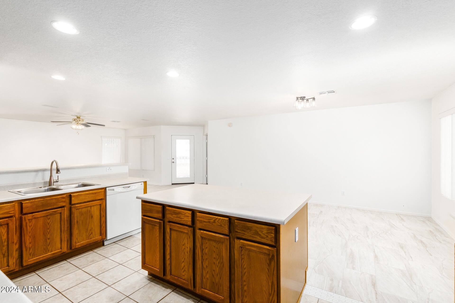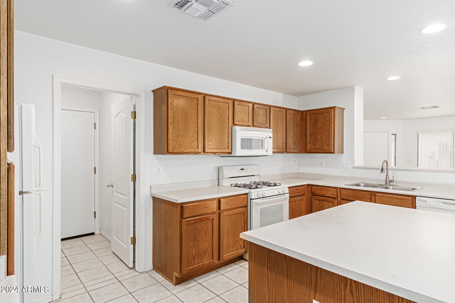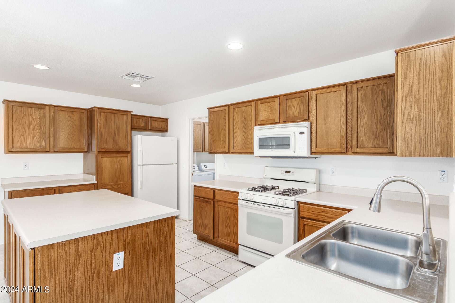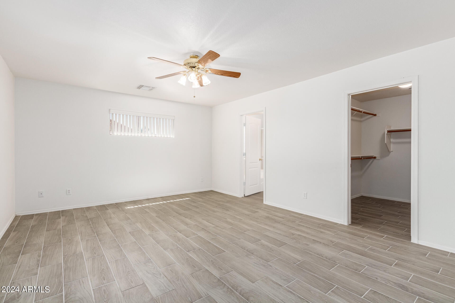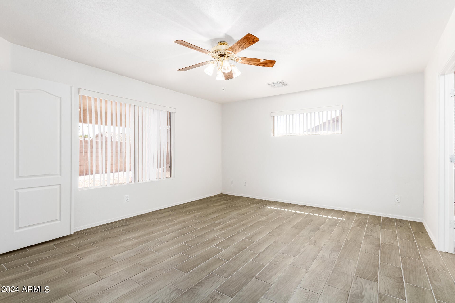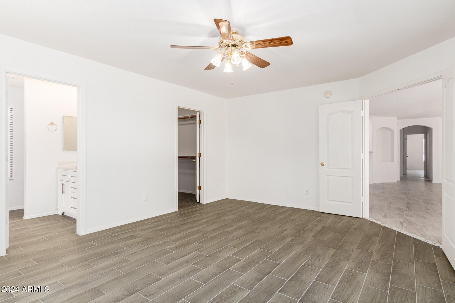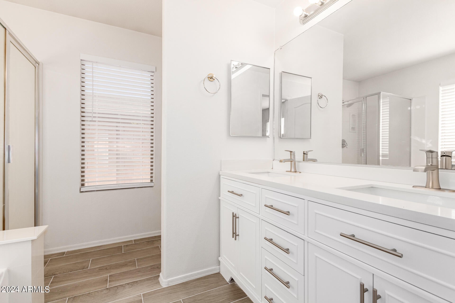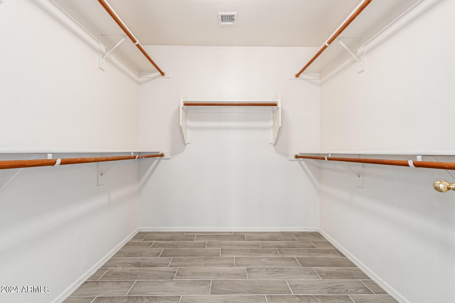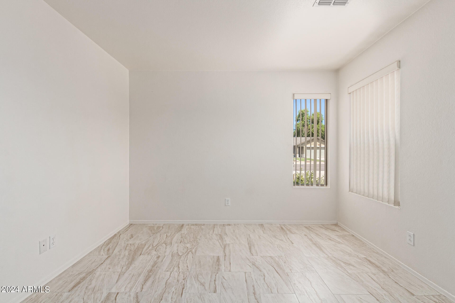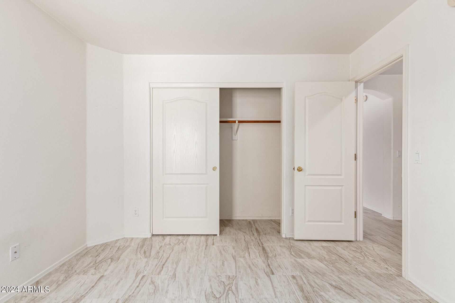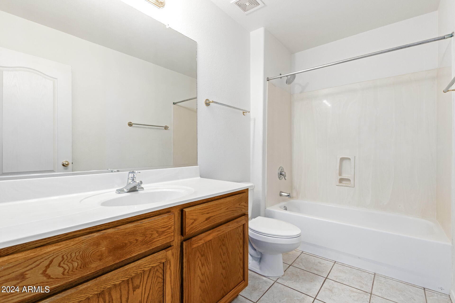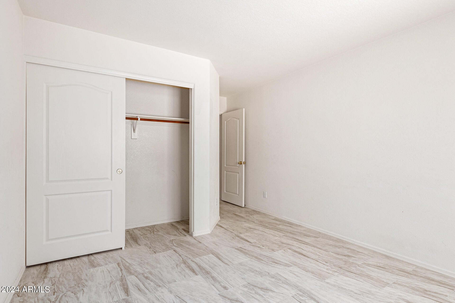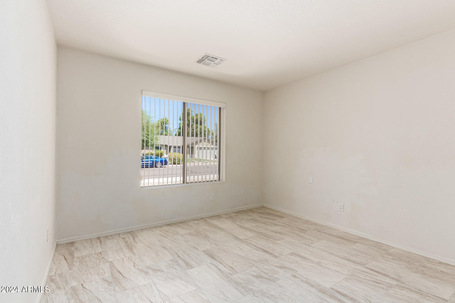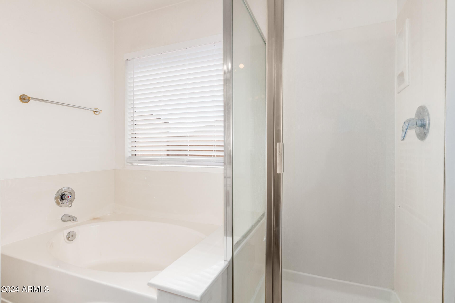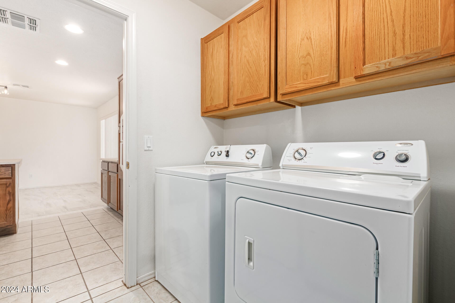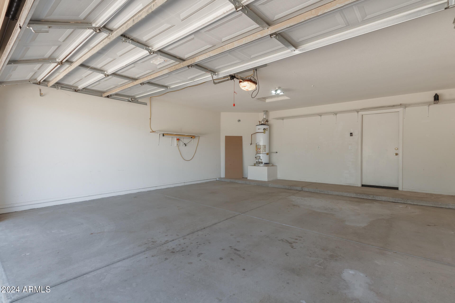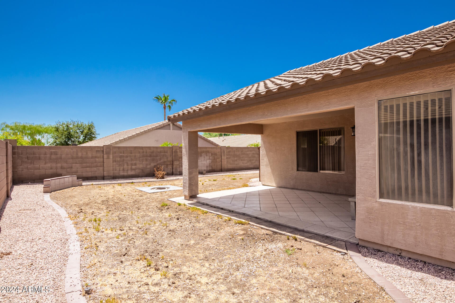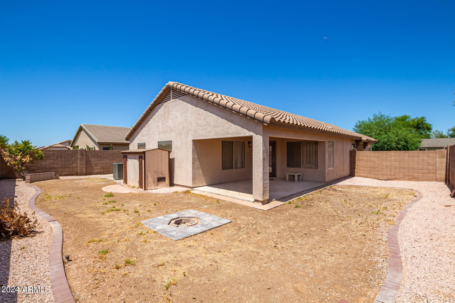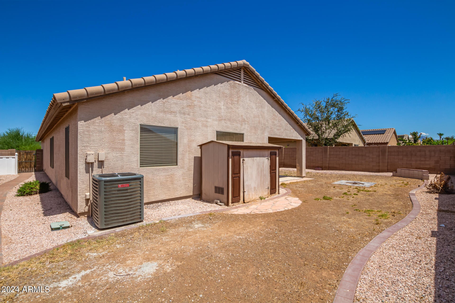$425,000 - 11029 E Wier Avenue, Mesa
- 3
- Bedrooms
- 2
- Baths
- 1,679
- SQ. Feet
- 0.15
- Acres
Beautiful home at Parkwood Ranch East! This 3-bedroom residence welcomes you with a great curb appeal, a low-maintenance landscape, and a 2-car garage. Inside, you'll find a clean & neat open floor with a soft palette & ceramic tile flooring. The perfectly flowing layout is perfect for entertaining! The kitchen boasts a plethora of oak cabinets, lots of counter space, built-in appliances, and recessed lighting. The primary bedroom has a walk-in closet & a full ensuite with a dual vanity. The laundry room features attached cabinetry for added storage. The backyard offers a covered patio to relax or to barbecue on the weekends. Endless potential to get creative & make it your own! Excellent location, near Signal Butte Shopping Center & The Shoppes! Don't miss this opportunity, act now!
Essential Information
-
- MLS® #:
- 6747312
-
- Price:
- $425,000
-
- Bedrooms:
- 3
-
- Bathrooms:
- 2.00
-
- Square Footage:
- 1,679
-
- Acres:
- 0.15
-
- Year Built:
- 2000
-
- Type:
- Residential
-
- Sub-Type:
- Single Family - Detached
-
- Style:
- Ranch
-
- Status:
- Active
Community Information
-
- Address:
- 11029 E Wier Avenue
-
- Subdivision:
- PARKWOOD EAST
-
- City:
- Mesa
-
- County:
- Maricopa
-
- State:
- AZ
-
- Zip Code:
- 85208
Amenities
-
- Amenities:
- Playground, Biking/Walking Path
-
- Utilities:
- SRP,SW Gas3
-
- Parking Spaces:
- 4
-
- Parking:
- Dir Entry frm Garage, Electric Door Opener
-
- # of Garages:
- 2
-
- Pool:
- None
Interior
-
- Interior Features:
- Breakfast Bar, No Interior Steps, Kitchen Island, Pantry, Double Vanity, Full Bth Master Bdrm, Separate Shwr & Tub, High Speed Internet, Laminate Counters
-
- Heating:
- Natural Gas
-
- Cooling:
- Refrigeration, Ceiling Fan(s)
-
- Fireplaces:
- None
-
- # of Stories:
- 1
Exterior
-
- Exterior Features:
- Covered Patio(s), Storage
-
- Lot Description:
- Dirt Back, Gravel/Stone Front, Gravel/Stone Back
-
- Windows:
- Sunscreen(s)
-
- Roof:
- Tile
-
- Construction:
- Painted, Stucco, Frame - Wood
School Information
-
- District:
- Mesa Unified District
-
- Elementary:
- Brinton Elementary
-
- Middle:
- Charlotte Patterson Elementary
-
- High:
- Skyline High School
Listing Details
- Listing Office:
- Real Broker
