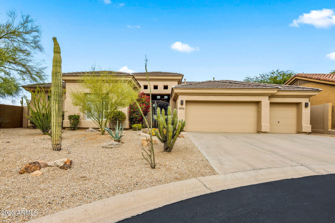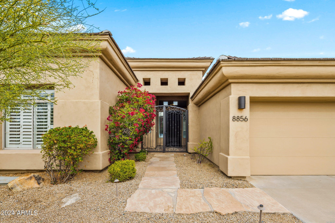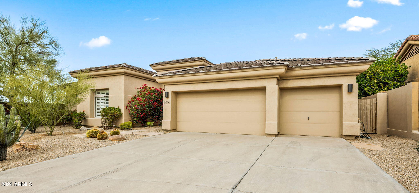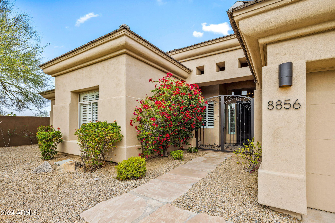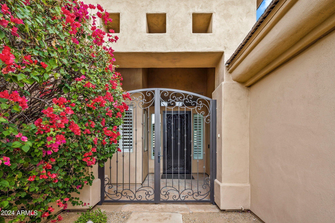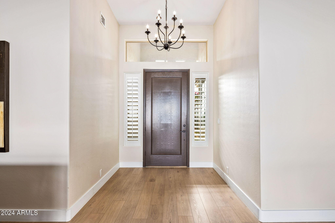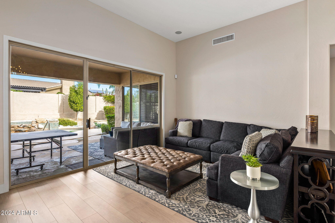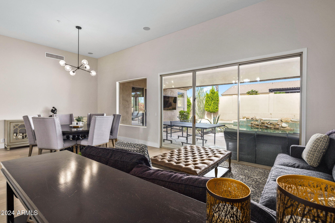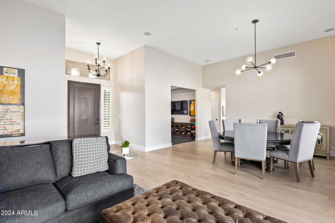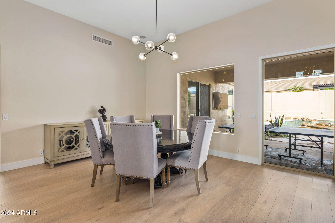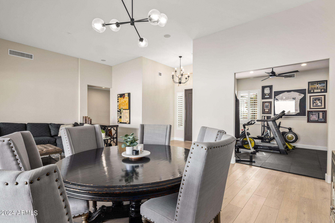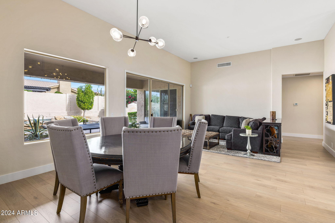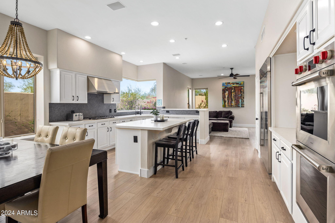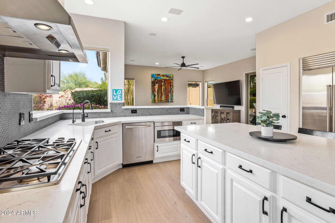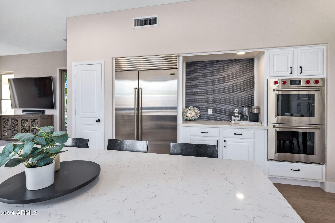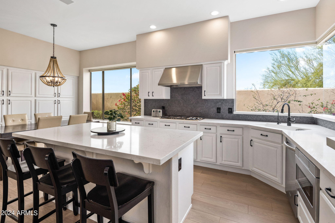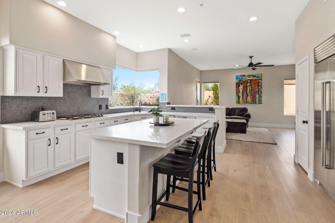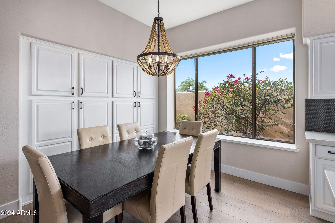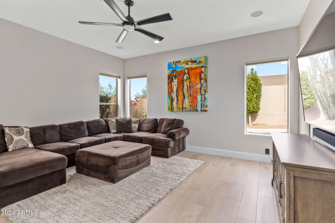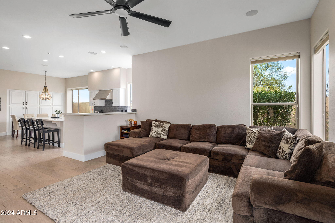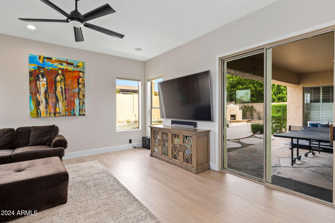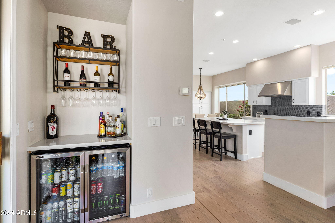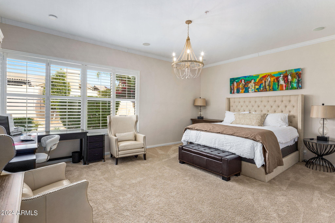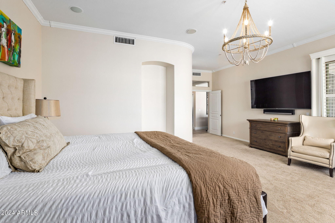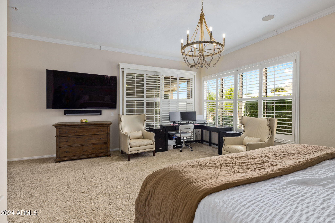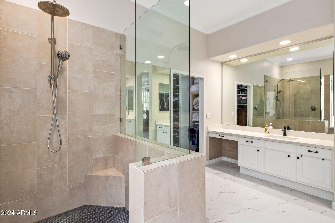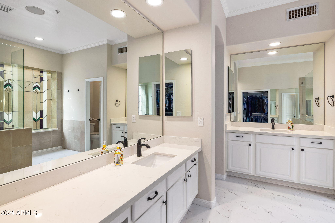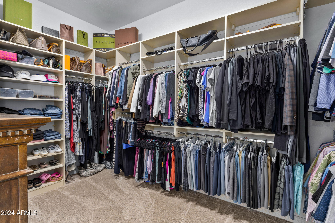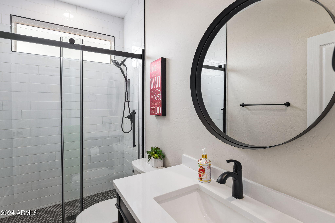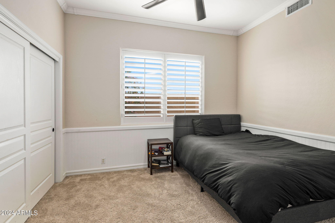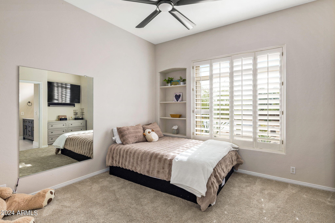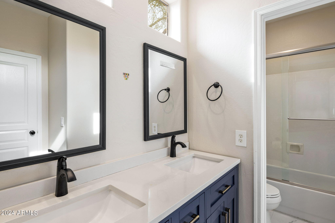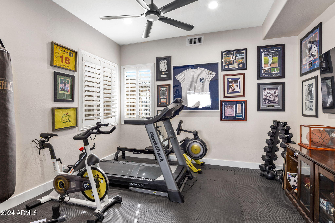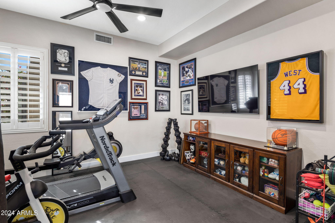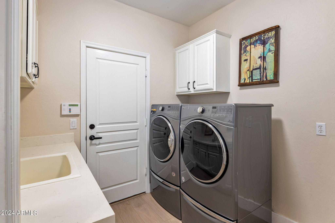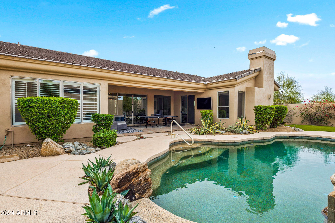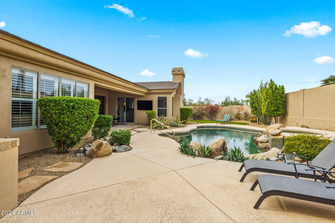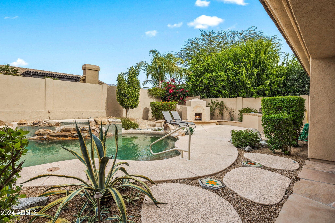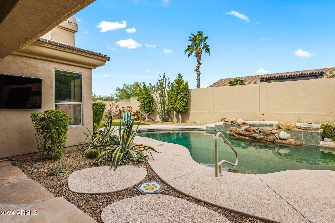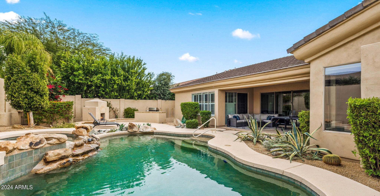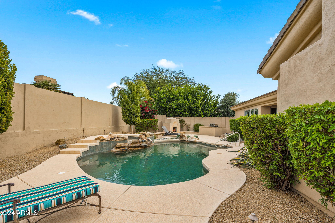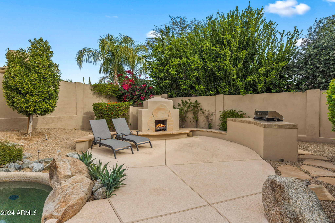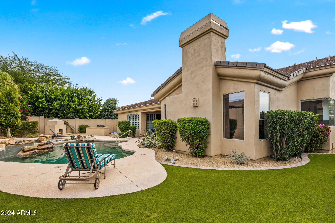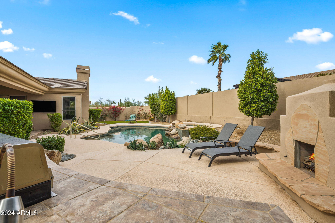$1,599,000 - 8856 E Via De Luna Drive, Scottsdale
- 3
- Bedrooms
- 3
- Baths
- 3,030
- SQ. Feet
- 0.24
- Acres
Stylish 3-bed, 3-bath residence in North Scottsdale's most charming gated community, Canada Vistas. This 3,030 sq ft home sits in a quiet cul-de-sac, offering a light and bright kitchen with quartz countertops, built-in breakfast bar, Dacor gas cooktop, Wolf double oven, and ample storage space. The family room, with a beverage center including beverage refrigerators, seamlessly connects to the kitchen. With a split floor plan, the owner's suite offers a massive walk-in shower, dual sinks, and a spacious closet, and two additional bedrooms and an office. The interior of this gorgeous home is bathed in natural light, and provides views of the yard featuring a covered patio, heated pebble Tec pool, spa, waterfall, custom BBQ island, fireplace, flagstone, and synthetic grass area. Additional
Essential Information
-
- MLS® #:
- 6747334
-
- Price:
- $1,599,000
-
- Bedrooms:
- 3
-
- Bathrooms:
- 3.00
-
- Square Footage:
- 3,030
-
- Acres:
- 0.24
-
- Year Built:
- 1997
-
- Type:
- Residential
-
- Sub-Type:
- Single Family - Detached
-
- Style:
- Spanish
-
- Status:
- Active
Community Information
-
- Address:
- 8856 E Via De Luna Drive
-
- Subdivision:
- Canada Vistas
-
- City:
- Scottsdale
-
- County:
- Maricopa
-
- State:
- AZ
-
- Zip Code:
- 85255
Amenities
-
- Amenities:
- Gated Community
-
- Utilities:
- APS,SW Gas3
-
- Parking Spaces:
- 5
-
- Parking:
- Attch'd Gar Cabinets, Dir Entry frm Garage, Electric Door Opener
-
- # of Garages:
- 3
-
- Has Pool:
- Yes
-
- Pool:
- Heated, Private
Interior
-
- Interior Features:
- Eat-in Kitchen, Breakfast Bar, 9+ Flat Ceilings, Drink Wtr Filter Sys, Fire Sprinklers, No Interior Steps, Soft Water Loop, Kitchen Island, Pantry, Double Vanity, Full Bth Master Bdrm, High Speed Internet
-
- Heating:
- Natural Gas
-
- Cooling:
- Ceiling Fan(s), Programmable Thmstat, Refrigeration
-
- Fireplace:
- Yes
-
- Fireplaces:
- 2 Fireplace, Exterior Fireplace, Gas
-
- # of Stories:
- 1
Exterior
-
- Exterior Features:
- Covered Patio(s), Patio, Private Street(s), Built-in Barbecue
-
- Lot Description:
- Sprinklers In Rear, Sprinklers In Front, Desert Back, Desert Front, Cul-De-Sac, Synthetic Grass Back, Auto Timer H2O Front, Natural Desert Front, Auto Timer H2O Back, Irrigation Front, Irrigation Back
-
- Windows:
- Dual Pane, Vinyl Frame
-
- Roof:
- Tile
-
- Construction:
- Stucco, Frame - Wood
School Information
-
- District:
- Scottsdale Unified District
-
- Elementary:
- Copper Ridge School
-
- Middle:
- Copper Ridge School
-
- High:
- Chaparral High School
Listing Details
- Listing Office:
- Retsy
