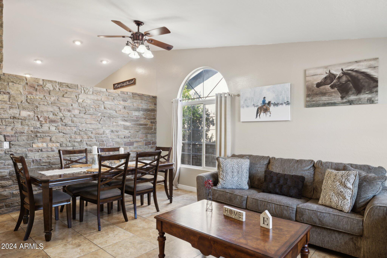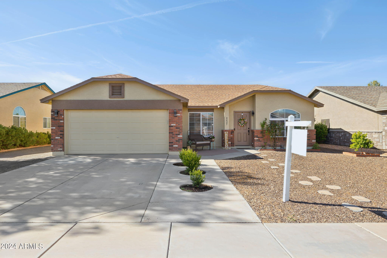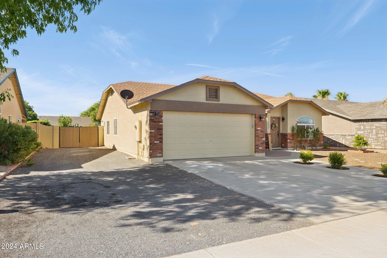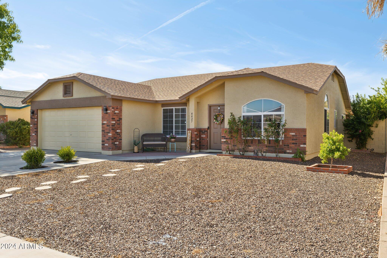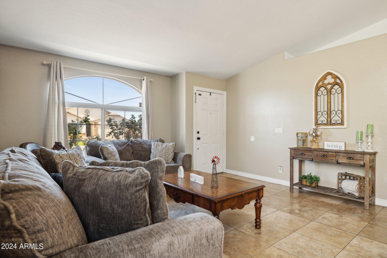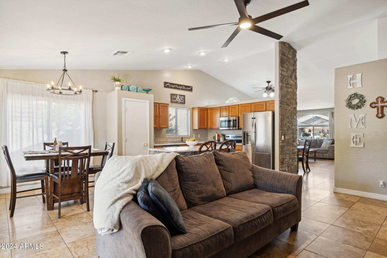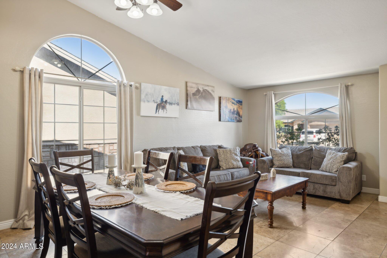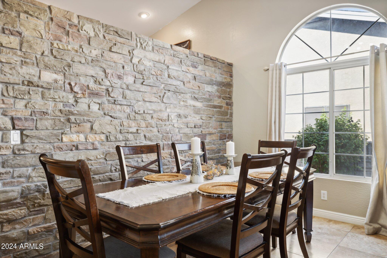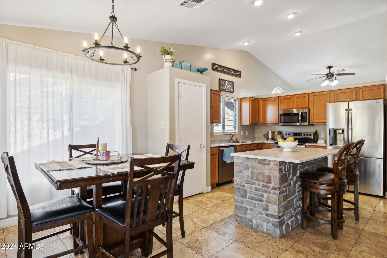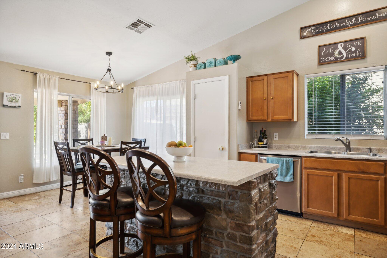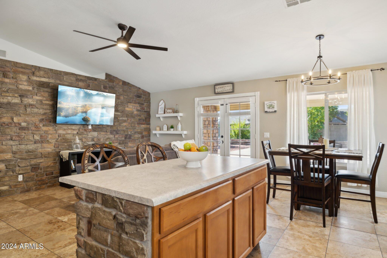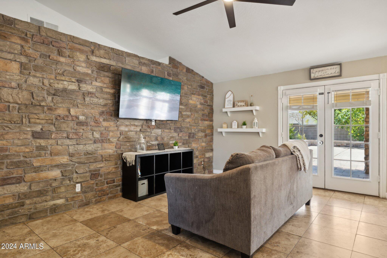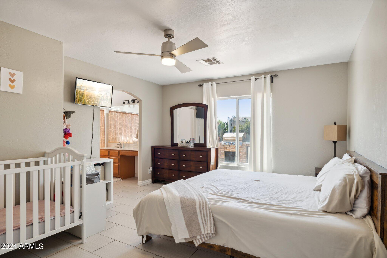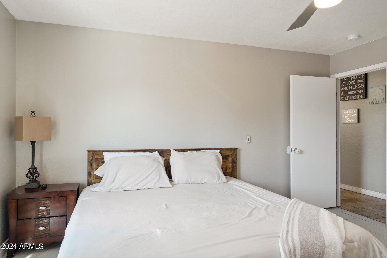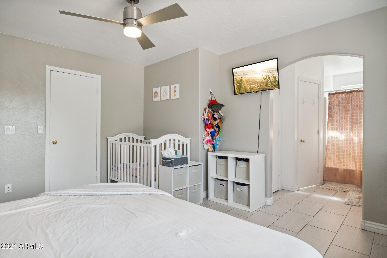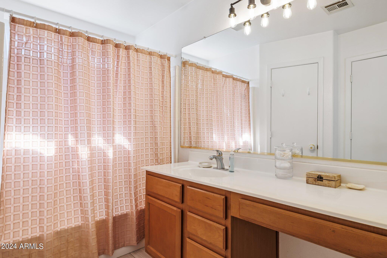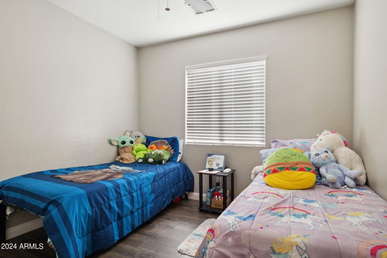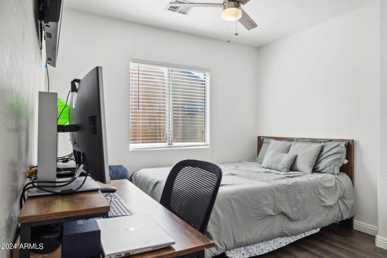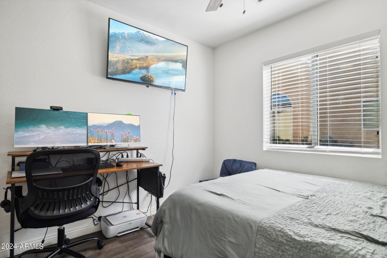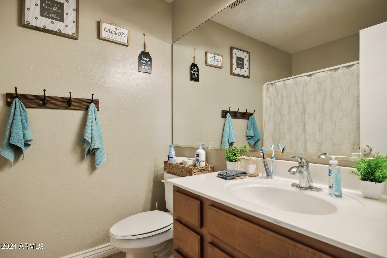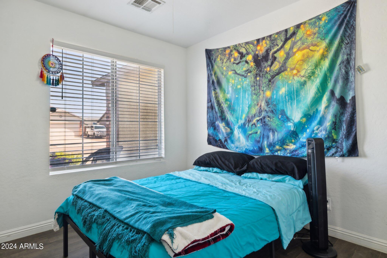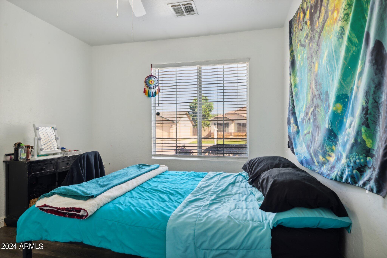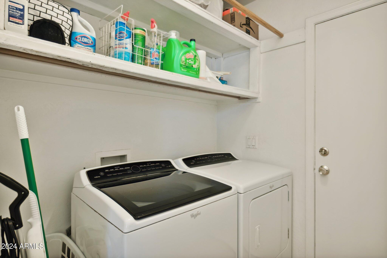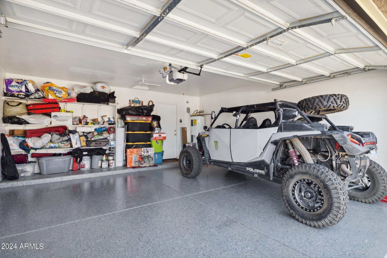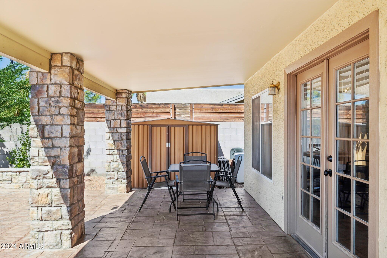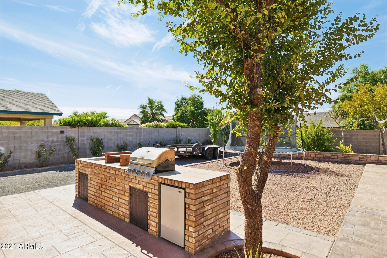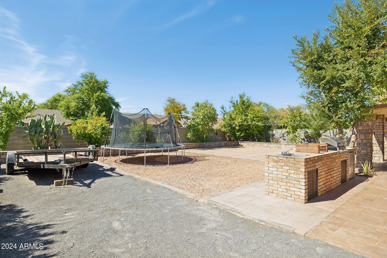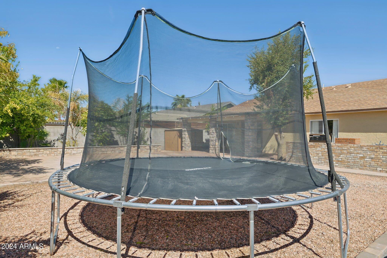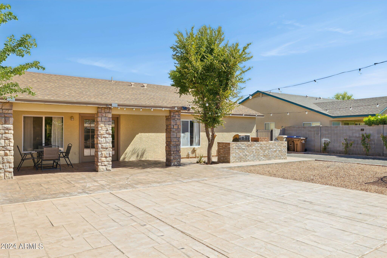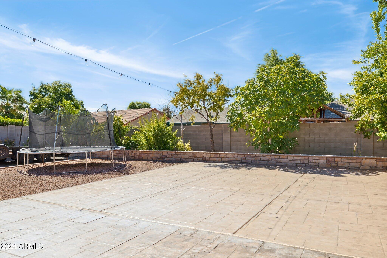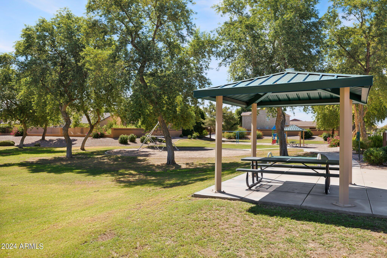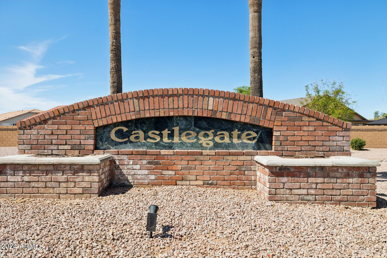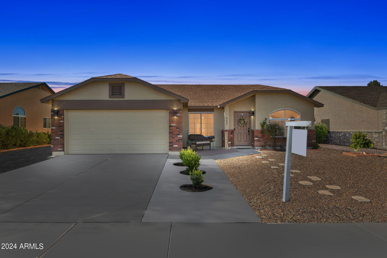$420,000 - 4427 E Meadow Land Drive, San Tan Valley
- 4
- Bedrooms
- 2
- Baths
- 1,623
- SQ. Feet
- 0.2
- Acres
This charming residence offers a perfect blend of modern comfort and inviting design, making it an ideal choice for your next home. Enjoy an open-concept design with living areas that are spacious & filled with natural light, creating a warm and inviting atmosphere. Step outside to discover a spacious patio area with exquisite masonry work, providing the perfect spot for outdoor relaxation and entertaining. Surrounded by lush fruit trees along with a built in BBQ, you are sure to unwind after a long day. The garage is finished with epoxy floors and ample parking including the extended driveway and RV gate. Don't miss the beautiful rose bushes, and the newly painted exterior completes the curb appeal.
Essential Information
-
- MLS® #:
- 6747547
-
- Price:
- $420,000
-
- Bedrooms:
- 4
-
- Bathrooms:
- 2.00
-
- Square Footage:
- 1,623
-
- Acres:
- 0.20
-
- Year Built:
- 2005
-
- Type:
- Residential
-
- Sub-Type:
- Single Family - Detached
-
- Style:
- Other (See Remarks)
-
- Status:
- Active
Community Information
-
- Address:
- 4427 E Meadow Land Drive
-
- Subdivision:
- CASTLEGATE PARCEL 3
-
- City:
- San Tan Valley
-
- County:
- Pinal
-
- State:
- AZ
-
- Zip Code:
- 85140
Amenities
-
- Amenities:
- Tennis Court(s), Playground, Biking/Walking Path
-
- Utilities:
- SRP
-
- Parking Spaces:
- 4
-
- Parking:
- RV Gate
-
- # of Garages:
- 2
-
- Pool:
- None
Interior
-
- Interior Features:
- Eat-in Kitchen, Breakfast Bar, Vaulted Ceiling(s), Kitchen Island, Pantry, 3/4 Bath Master Bdrm, Laminate Counters
-
- Heating:
- Electric
-
- Cooling:
- Refrigeration, Ceiling Fan(s)
-
- Fireplaces:
- None
-
- # of Stories:
- 1
Exterior
-
- Exterior Features:
- Covered Patio(s), Patio, Built-in Barbecue
-
- Lot Description:
- Gravel/Stone Front, Gravel/Stone Back, Grass Back, Auto Timer H2O Back
-
- Windows:
- Sunscreen(s)
-
- Roof:
- Composition
-
- Construction:
- Brick Veneer, Painted, Stucco, Stone, Frame - Metal, Frame - Wood
School Information
-
- District:
- J. O. Combs Unified School District
-
- Elementary:
- Kathryn Sue Simonton Elementary
-
- Middle:
- J. O. Combs Middle School
-
- High:
- Combs High School
Listing Details
- Listing Office:
- The Maricopa Real Estate Co
