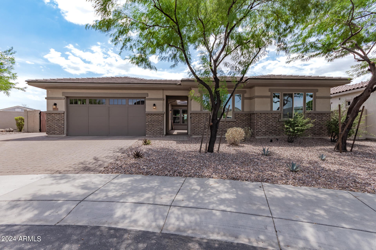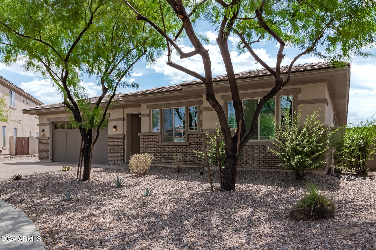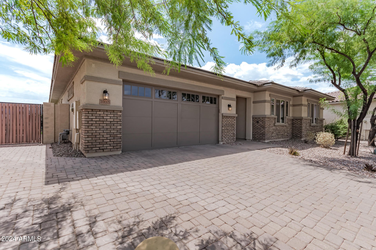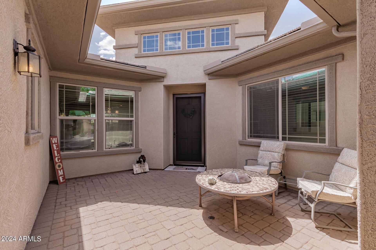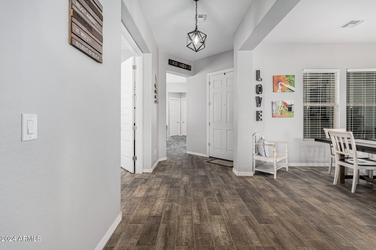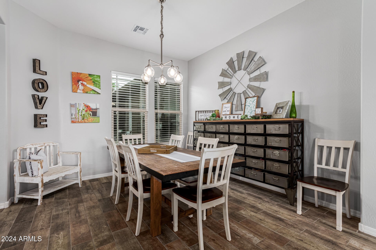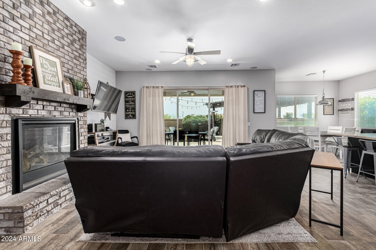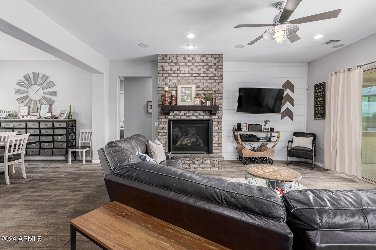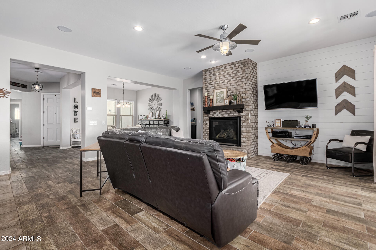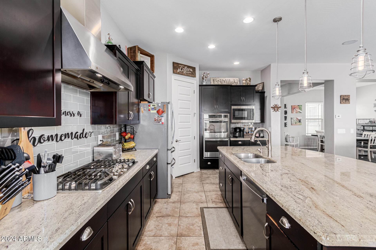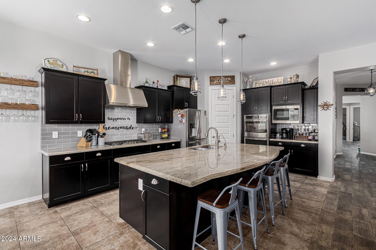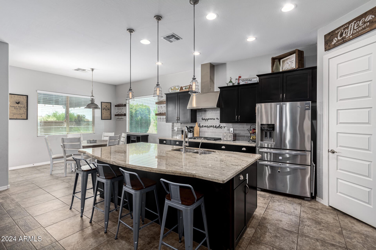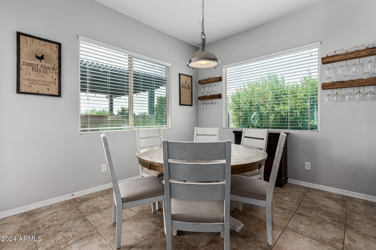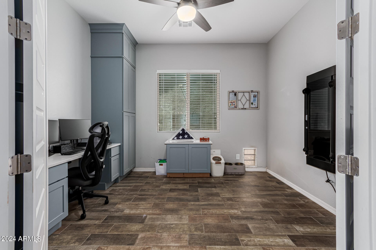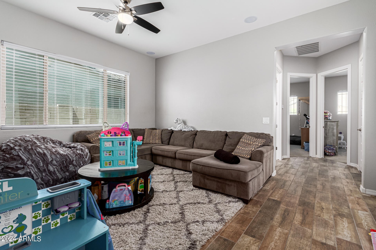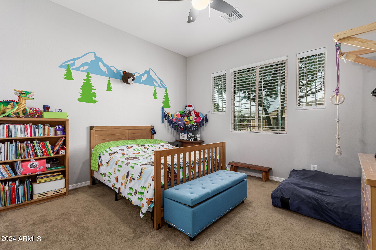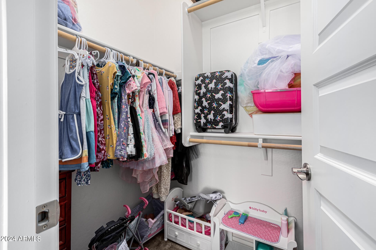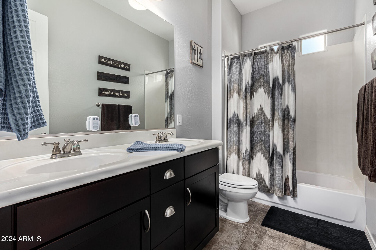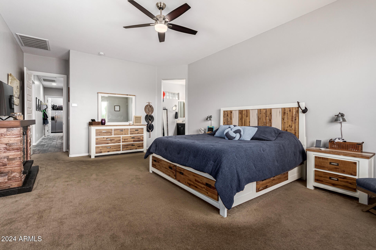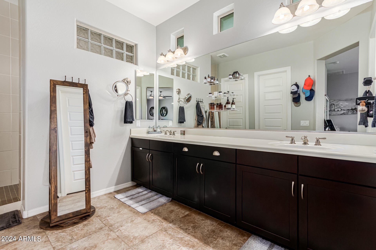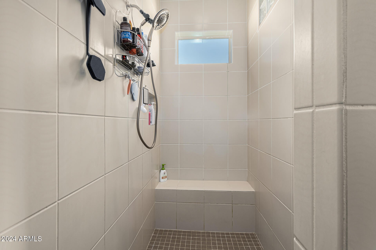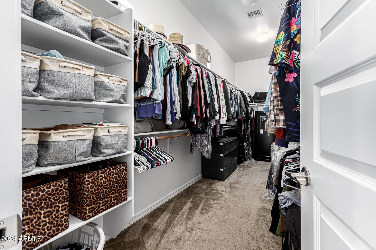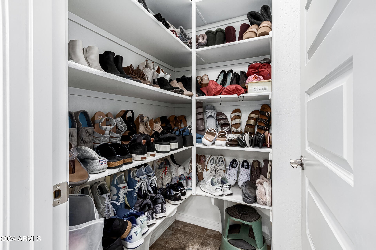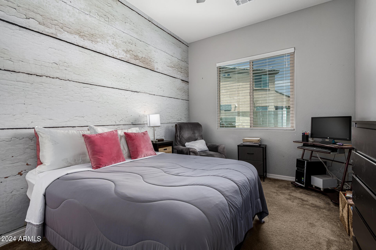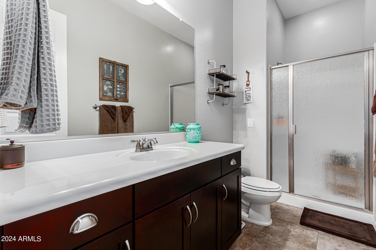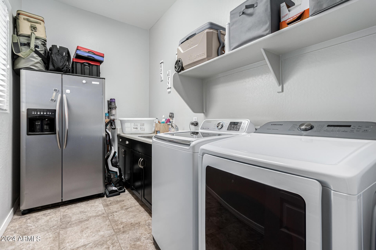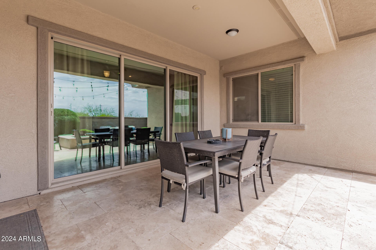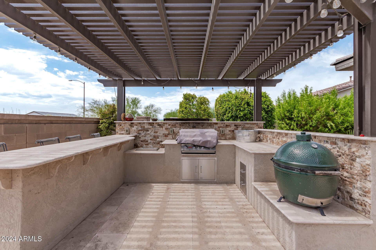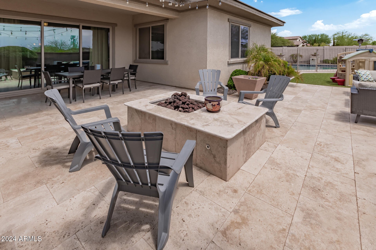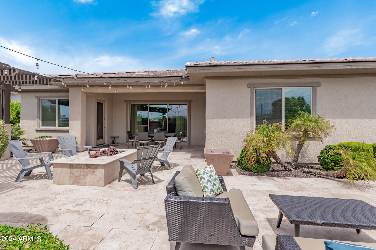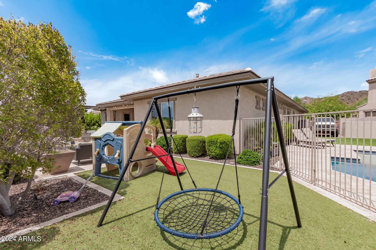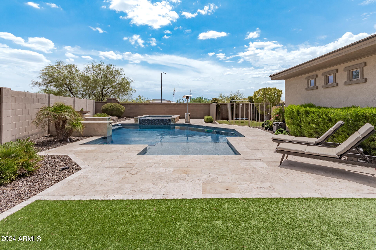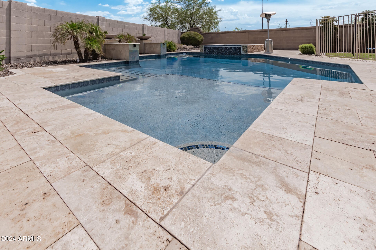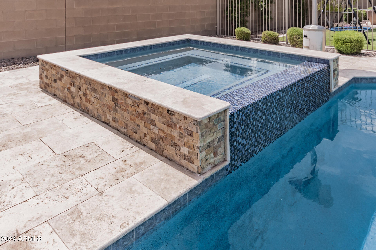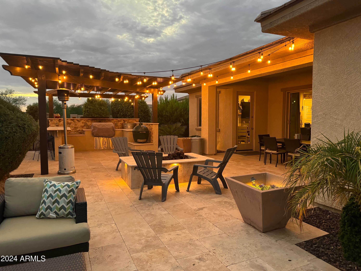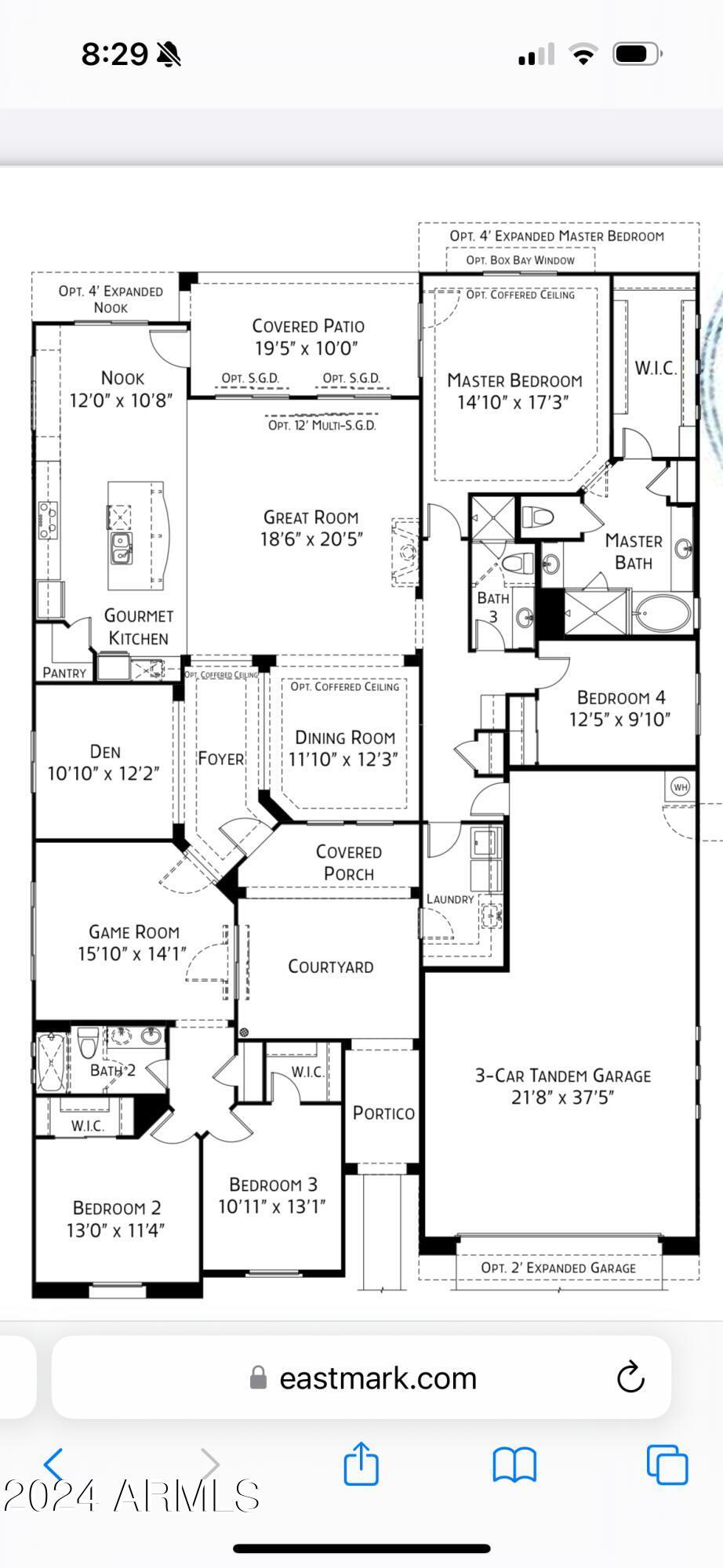$989,900 - 10005 W Spur Drive, Peoria
- 4
- Bedrooms
- 3
- Baths
- 3,101
- SQ. Feet
- 0.27
- Acres
Welcome to your modern farmhouse! Inside, the lovely foyer will present you with wood-look tile flooring, 10' ceilings, and formal dining room. The spacious great room features a 12' sliding glass door, recessed lighting, a built-in surround sound system, and an inviting brick fireplace. Espresso cabinetry, stainless steel appliances, granite counters, subway tile backsplash, walk-in pantry, and a large island with breakfast bar, are just some of the features that you will love about the kitchen. Versatile bonus room, near the bedrooms, is perfect for a game or play room. The den is ready to be your home office. Owner's suite features a large, tile walk-in shower and TONS of storage! The backyard speaks for itself...
Essential Information
-
- MLS® #:
- 6747666
-
- Price:
- $989,900
-
- Bedrooms:
- 4
-
- Bathrooms:
- 3.00
-
- Square Footage:
- 3,101
-
- Acres:
- 0.27
-
- Year Built:
- 2015
-
- Type:
- Residential
-
- Sub-Type:
- Single Family - Detached
-
- Style:
- Territorial/Santa Fe
-
- Status:
- Active
Community Information
-
- Address:
- 10005 W Spur Drive
-
- Subdivision:
- TIERRA DEL RIO PARCEL 27 REPLAT
-
- City:
- Peoria
-
- County:
- Maricopa
-
- State:
- AZ
-
- Zip Code:
- 85383
Amenities
-
- Amenities:
- Playground, Biking/Walking Path
-
- Utilities:
- APS,SW Gas3
-
- Parking Spaces:
- 7
-
- Parking:
- Dir Entry frm Garage, Electric Door Opener, RV Gate, Tandem
-
- # of Garages:
- 3
-
- View:
- City Lights, Mountain(s)
-
- Has Pool:
- Yes
-
- Pool:
- Fenced, Heated, Private
Interior
-
- Interior Features:
- Eat-in Kitchen, Breakfast Bar, 9+ Flat Ceilings, No Interior Steps, Soft Water Loop, Kitchen Island, Pantry, 3/4 Bath Master Bdrm, Double Vanity, High Speed Internet, Granite Counters
-
- Heating:
- Natural Gas
-
- Cooling:
- Refrigeration, Programmable Thmstat, Ceiling Fan(s)
-
- Fireplace:
- Yes
-
- Fireplaces:
- 1 Fireplace, Fire Pit, Family Room, Gas
-
- # of Stories:
- 1
Exterior
-
- Exterior Features:
- Covered Patio(s), Playground, Patio, Private Yard, Built-in Barbecue
-
- Lot Description:
- Sprinklers In Rear, Sprinklers In Front, Corner Lot, Desert Back, Desert Front, Gravel/Stone Front, Synthetic Grass Back, Auto Timer H2O Front, Auto Timer H2O Back
-
- Roof:
- Tile
-
- Construction:
- Brick Veneer, Painted, Stucco, Frame - Wood
School Information
-
- District:
- Peoria Unified School District
-
- Elementary:
- Vistancia Elementary School
-
- Middle:
- Vistancia Elementary School
-
- High:
- Liberty High School
Listing Details
- Listing Office:
- Capri Realty
