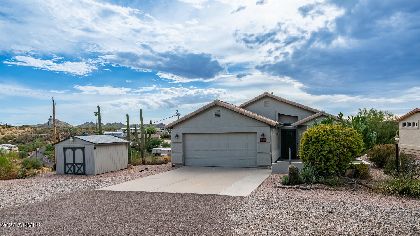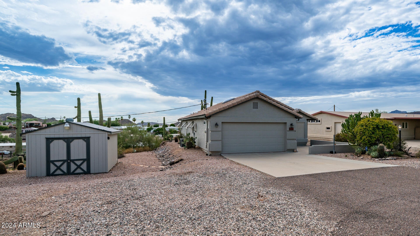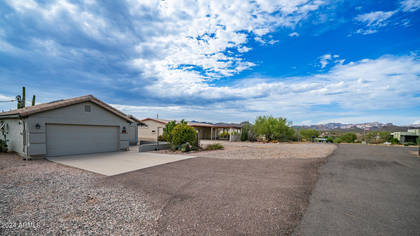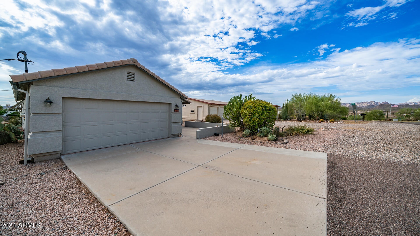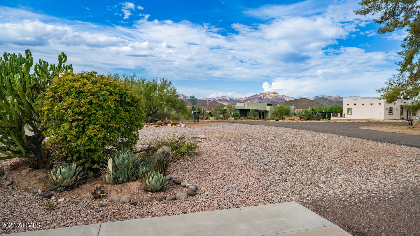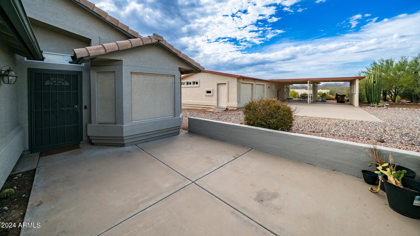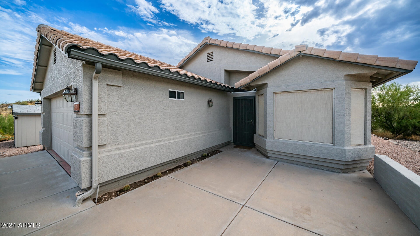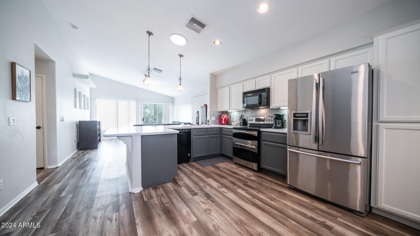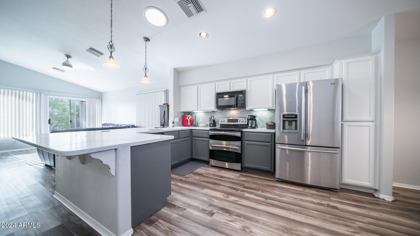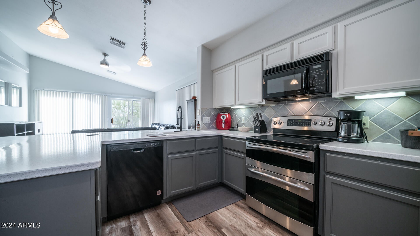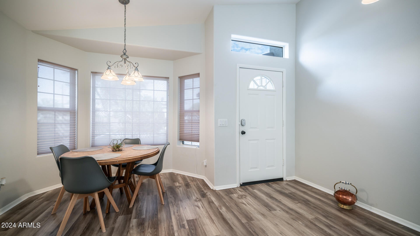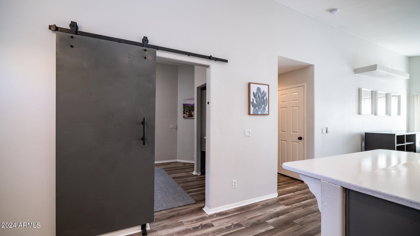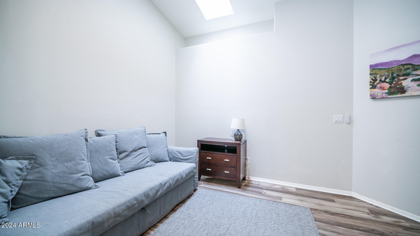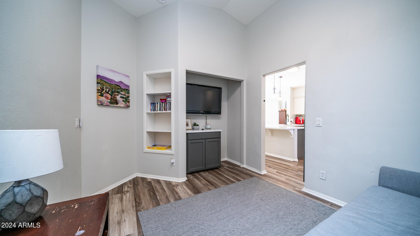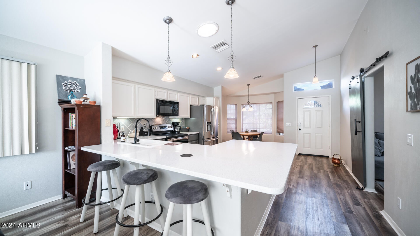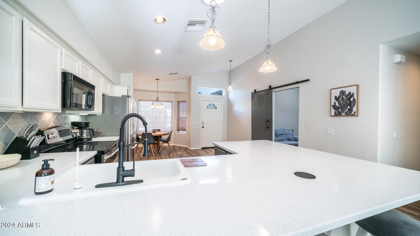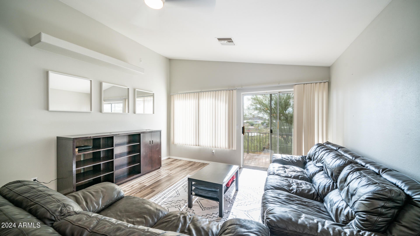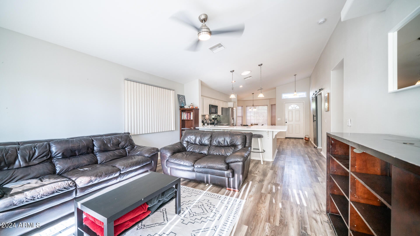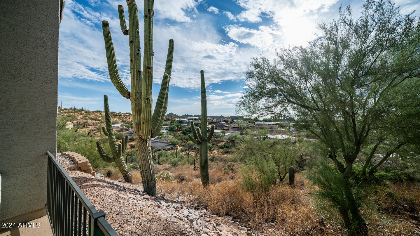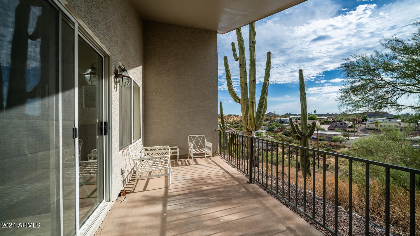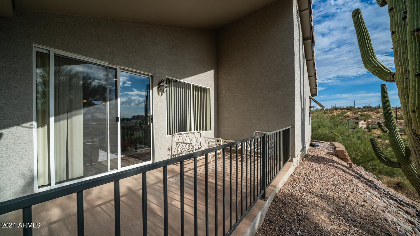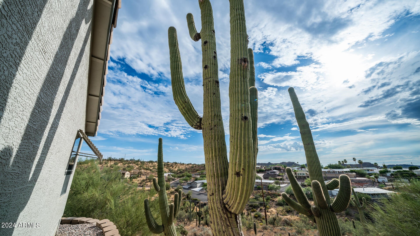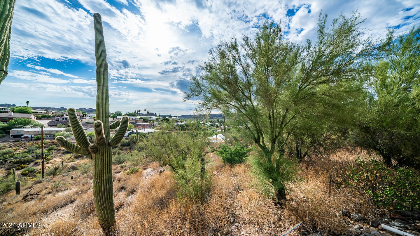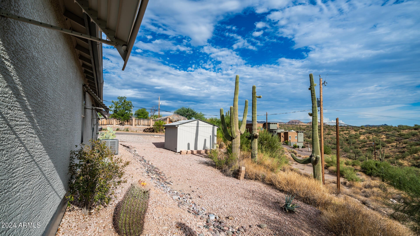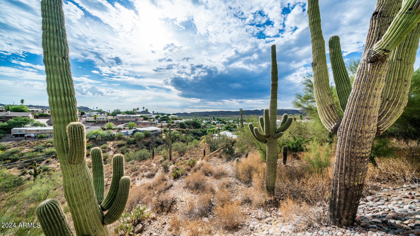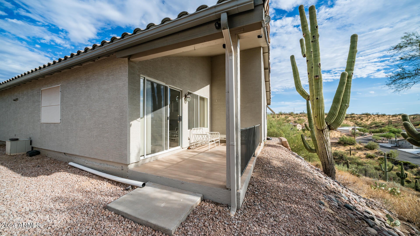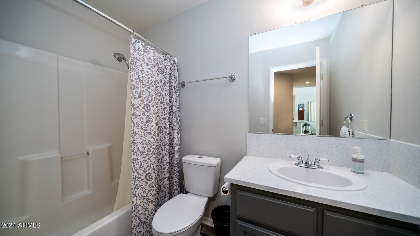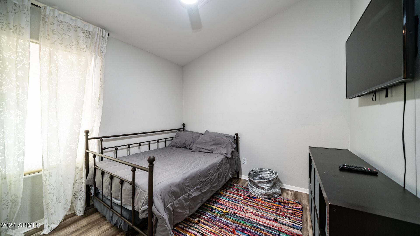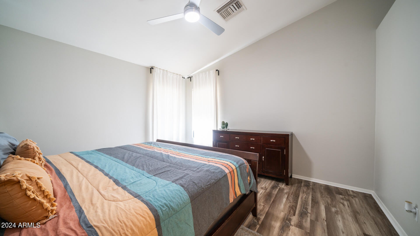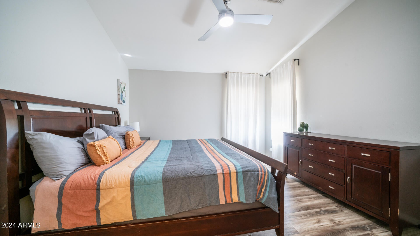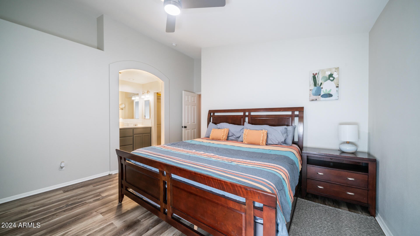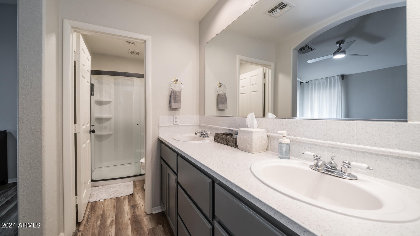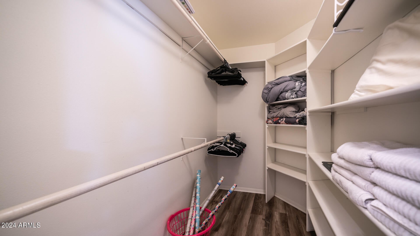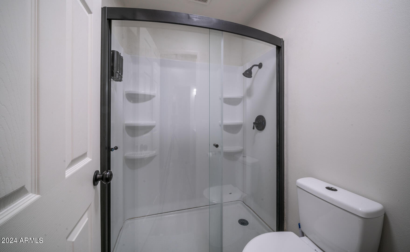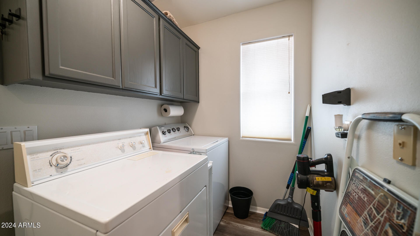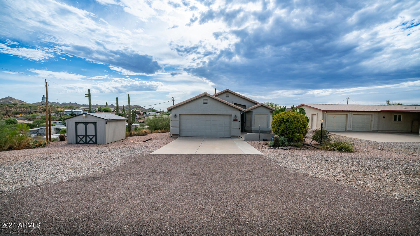$425,000 - 156 N Cleopatra Street, Queen Valley
- 3
- Bedrooms
- 2
- Baths
- 1,456
- SQ. Feet
- 0.59
- Acres
Nicely updated home that sits at the perfect hilltop location. Large over half acre lot with views all around. Expansive front patio area that can accommodate ample seating for a group. Covered patio in the rear of the home to take in more views and relax. Newer paint inside and exterior both were painted in the last several years. Updated wood vinyl flooring throughout the entire home. Refinished kitchen cabinets and counters. Stainless steel appliances are also only several years old. Open floorplan between the dining area, kitchen, and living room. Good sized primary suite with attached bathroom that has also been remodeled. HVAC replaced in 2022. Laundry room with full sized appliances that leads to a roomy garage with shelving and a work bench. There is an additional stor age shed on the property. Community pool is available with 18 hole golf membership. Furnishings are also available. This home is turn key and ready to move into!
Essential Information
-
- MLS® #:
- 6747776
-
- Price:
- $425,000
-
- Bedrooms:
- 3
-
- Bathrooms:
- 2.00
-
- Square Footage:
- 1,456
-
- Acres:
- 0.59
-
- Year Built:
- 1999
-
- Type:
- Residential
-
- Sub-Type:
- Single Family - Detached
-
- Style:
- Ranch
-
- Status:
- Active
Community Information
-
- Address:
- 156 N Cleopatra Street
-
- Subdivision:
- QUEEN VALLEY ESTATES
-
- City:
- Queen Valley
-
- County:
- Pinal
-
- State:
- AZ
-
- Zip Code:
- 85118
Amenities
-
- Amenities:
- Golf
-
- Utilities:
- SRP
-
- Parking Spaces:
- 4
-
- Parking:
- Attch'd Gar Cabinets, Dir Entry frm Garage, Electric Door Opener, RV Access/Parking
-
- # of Garages:
- 2
-
- View:
- Mountain(s)
-
- Pool:
- None
Interior
-
- Interior Features:
- Breakfast Bar, Furnished(See Rmrks), No Interior Steps, Vaulted Ceiling(s), Pantry, 3/4 Bath Master Bdrm, High Speed Internet
-
- Heating:
- Electric
-
- Cooling:
- Refrigeration, Programmable Thmstat, Ceiling Fan(s)
-
- Fireplaces:
- None
-
- # of Stories:
- 1
Exterior
-
- Exterior Features:
- Other, Covered Patio(s), Patio, Private Yard, Storage
-
- Lot Description:
- Sprinklers In Front, Desert Front, Natural Desert Back, Gravel/Stone Front, Gravel/Stone Back, Natural Desert Front
-
- Windows:
- Sunscreen(s), Dual Pane
-
- Roof:
- Tile
-
- Construction:
- Painted, Stucco, Frame - Wood
School Information
-
- District:
- Antelope Union High School District
-
- Elementary:
- Peralta Trail Elementary School
-
- Middle:
- Cactus Canyon Junior High
-
- High:
- Apache Junction High School
Listing Details
- Listing Office:
- West Usa Realty
