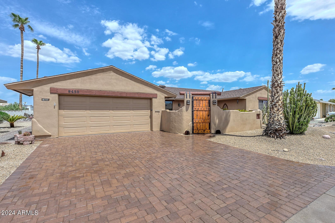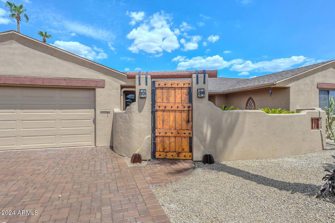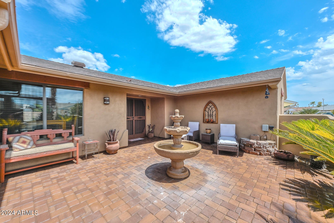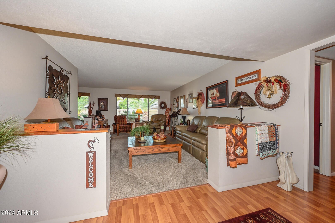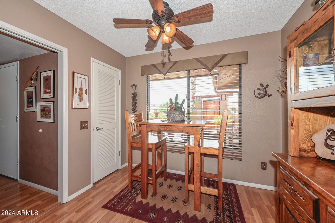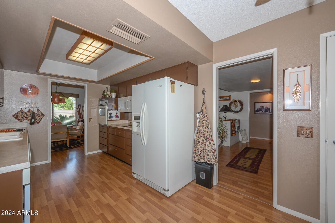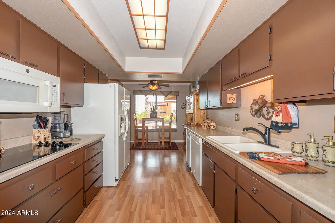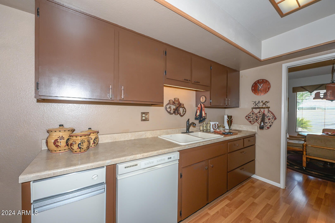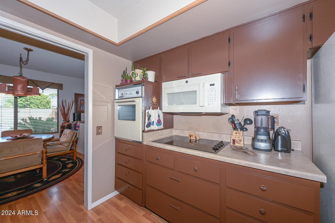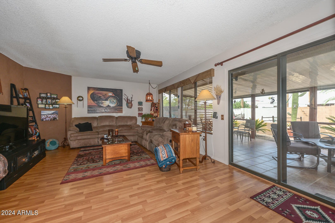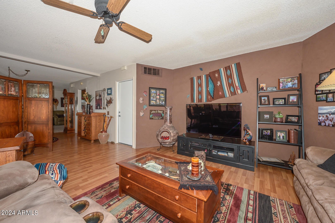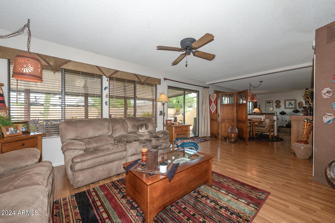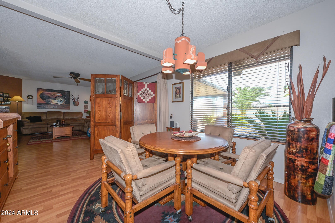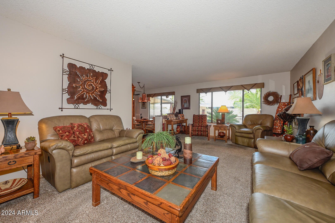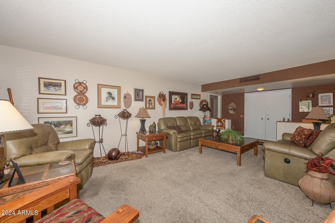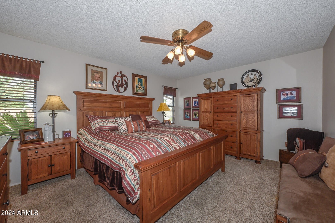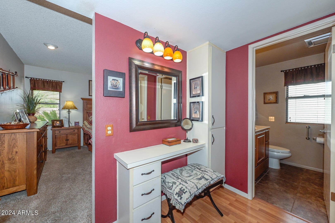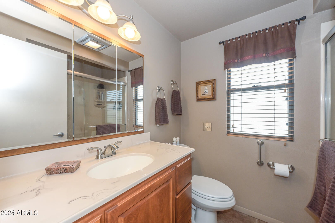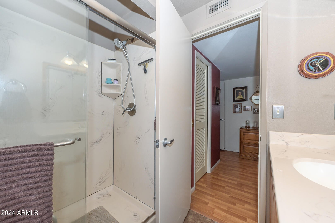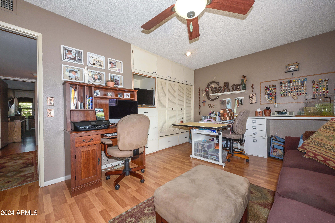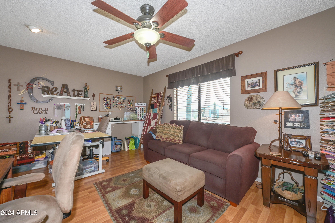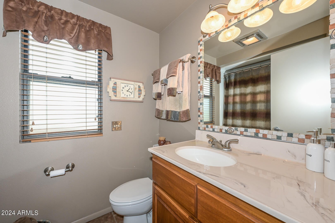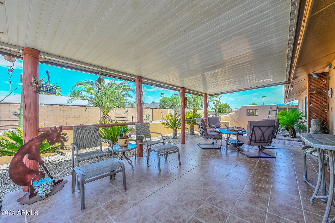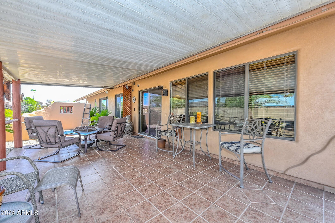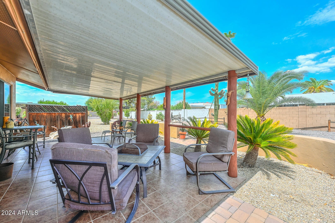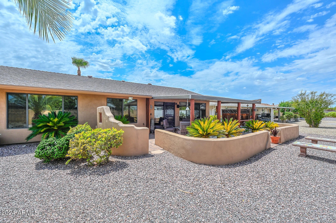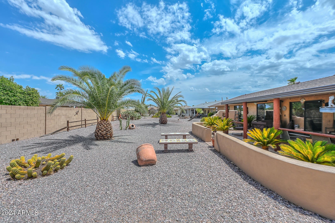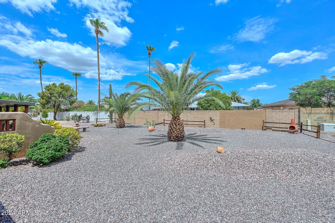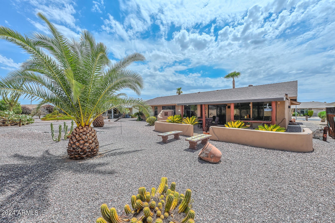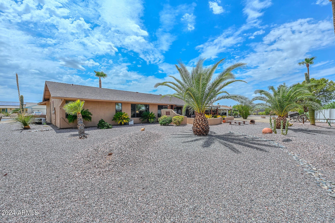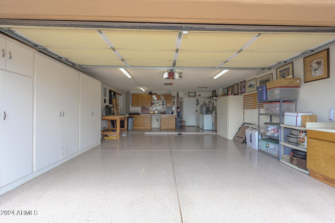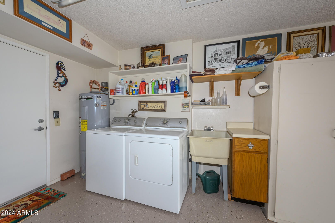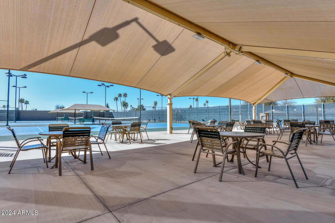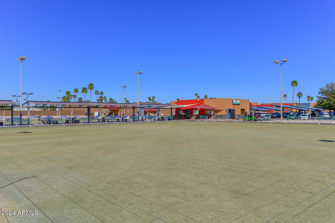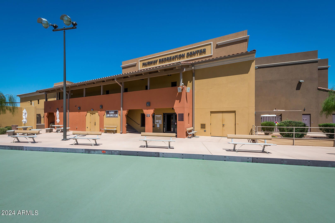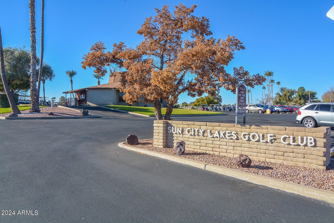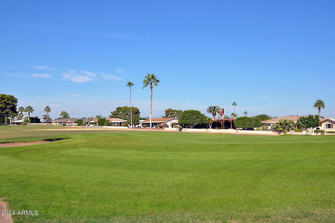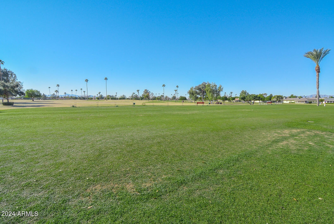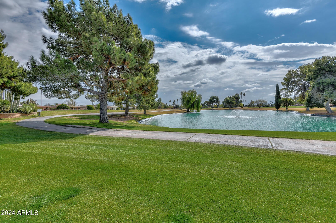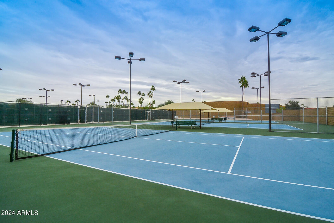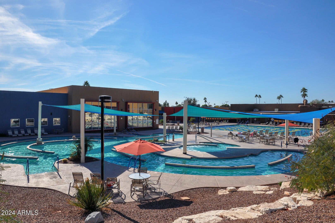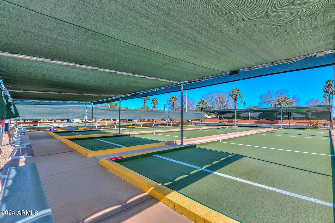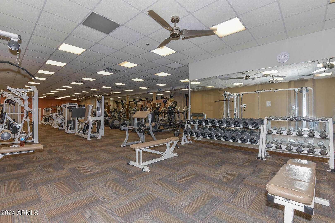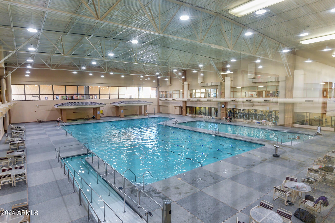$399,900 - 9450 W Newport Drive, Sun City
- 2
- Bedrooms
- 2
- Baths
- 1,597
- SQ. Feet
- 0.21
- Acres
One of a kind Sante Fe Beauty, you will not see another one like it! Worth the Look! Nice Private and lovely fountained courtyard brings you into this 2 Bed 2 Bath generous living space, with a perfect blend of elegance and functionality. Owner designed interior offers a bright floor plan, seamlessly connecting the living, dining and kitchen areas. The well-appointed kitchen features a Wall oven ample counter space with breakfast area for a premium chef's delight. This home is designed for both relaxation and entertainment inside or out. Sporting a large back yard with large covered patio where morning coffee and parties on the patio are second to NONE!. Oversized epoxy floored DIY'R garage to tinker in, extra storage built in. Close to shopping and P83 restaurants and sporting events
Essential Information
-
- MLS® #:
- 6747902
-
- Price:
- $399,900
-
- Bedrooms:
- 2
-
- Bathrooms:
- 2.00
-
- Square Footage:
- 1,597
-
- Acres:
- 0.21
-
- Year Built:
- 1972
-
- Type:
- Residential
-
- Sub-Type:
- Single Family - Detached
-
- Style:
- Territorial/Santa Fe
-
- Status:
- Active
Community Information
-
- Address:
- 9450 W Newport Drive
-
- Subdivision:
- SUN CITY UNIT 25
-
- City:
- Sun City
-
- County:
- Maricopa
-
- State:
- AZ
-
- Zip Code:
- 85351
Amenities
-
- Amenities:
- Pickleball Court(s), Community Spa Htd, Community Spa, Community Pool Htd, Community Pool, Near Bus Stop, Golf, Tennis Court(s), Biking/Walking Path, Clubhouse, Fitness Center
-
- Utilities:
- APS
-
- Parking Spaces:
- 4
-
- Parking:
- Attch'd Gar Cabinets, Extnded Lngth Garage
-
- # of Garages:
- 2
-
- Pool:
- None
Interior
-
- Interior Features:
- No Interior Steps, 3/4 Bath Master Bdrm, Laminate Counters
-
- Heating:
- Electric, Ceiling
-
- Cooling:
- Refrigeration, Ceiling Fan(s)
-
- Fireplaces:
- 3+ Fireplace, None
-
- # of Stories:
- 1
Exterior
-
- Exterior Features:
- Covered Patio(s), Patio
-
- Lot Description:
- Desert Back, Desert Front
-
- Windows:
- Dual Pane, ENERGY STAR Qualified Windows, Vinyl Frame
-
- Roof:
- Composition
-
- Construction:
- Painted, Stucco, Frame - Wood
School Information
-
- District:
- Peoria Unified School District
-
- Elementary:
- Peoria Elementary School
-
- Middle:
- Peoria Traditional School
-
- High:
- Peoria High School
Listing Details
- Listing Office:
- Coldwell Banker Realty
