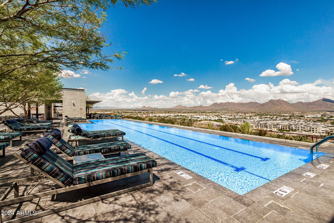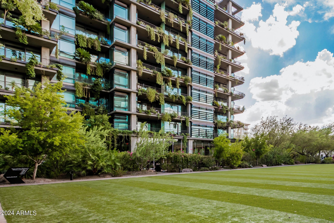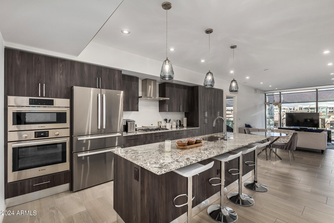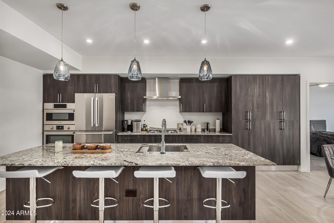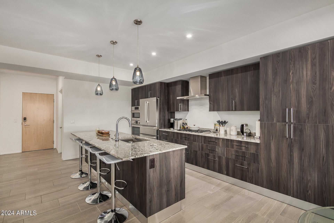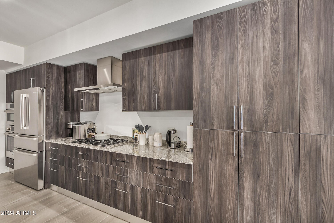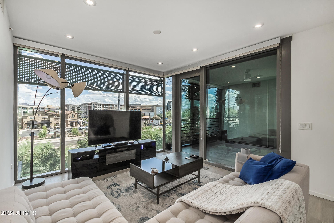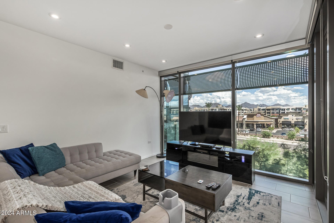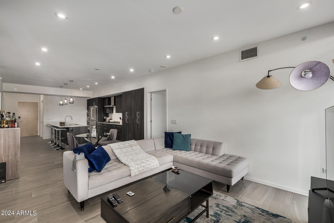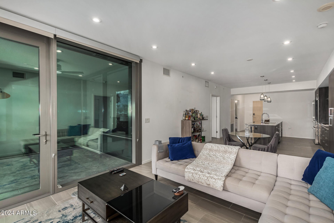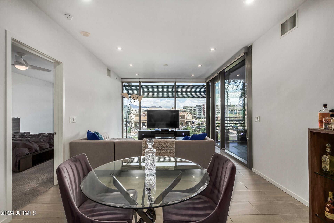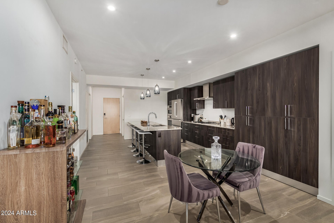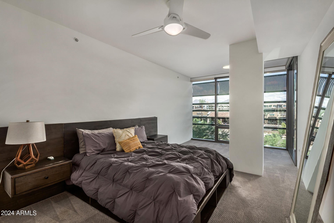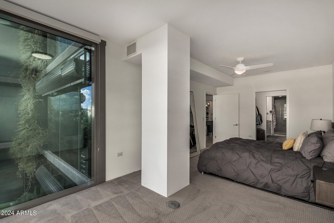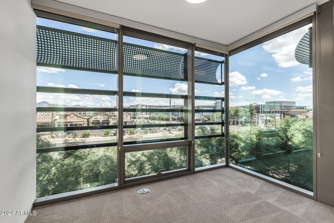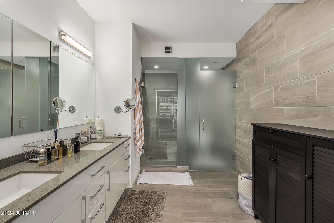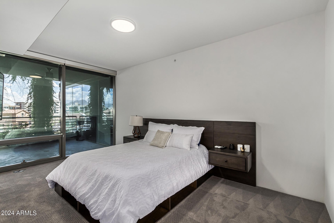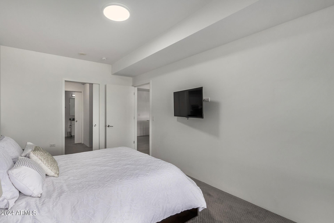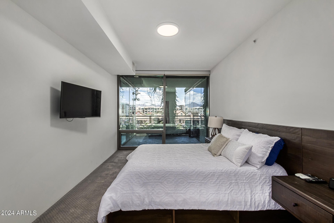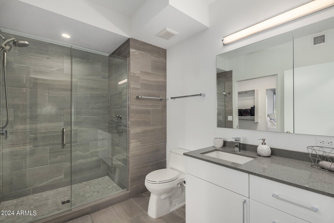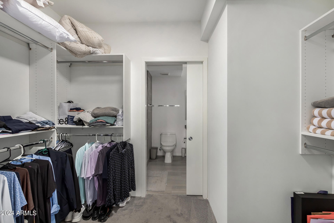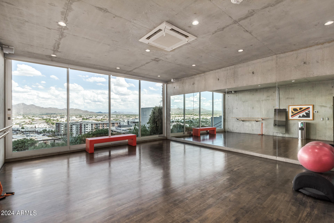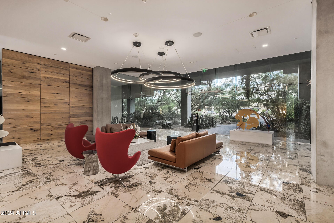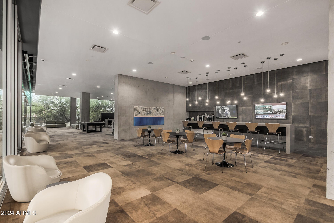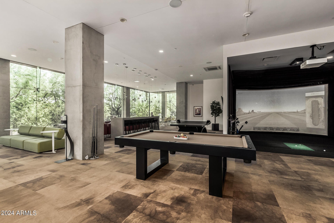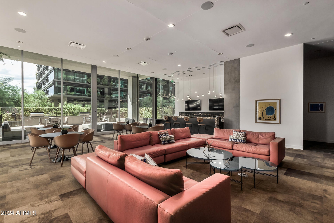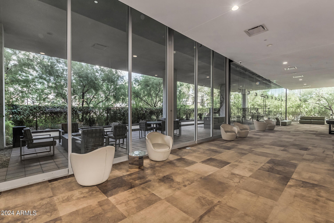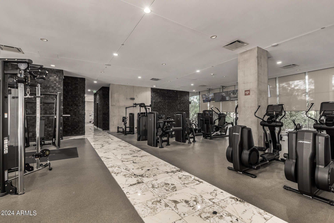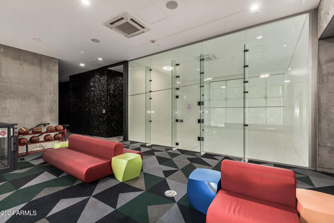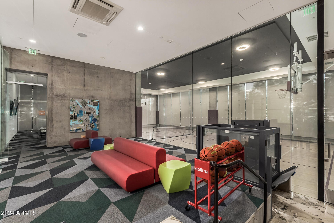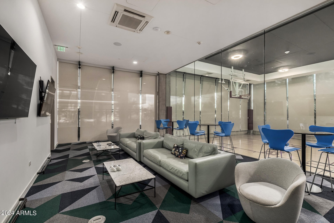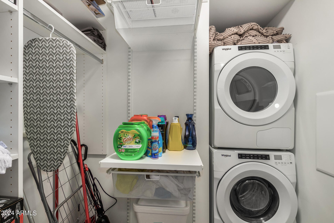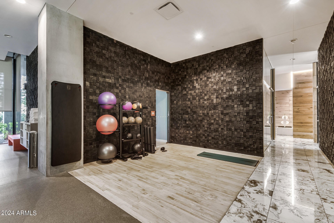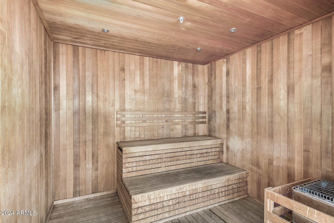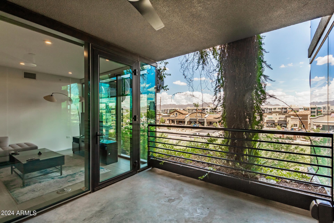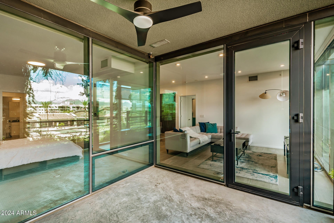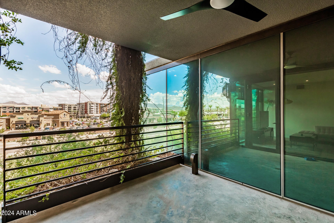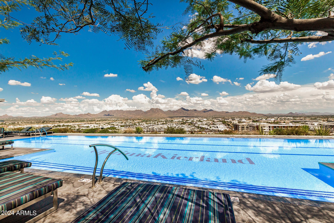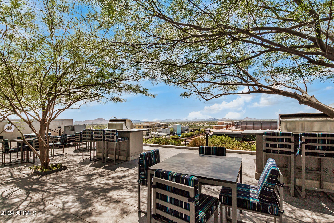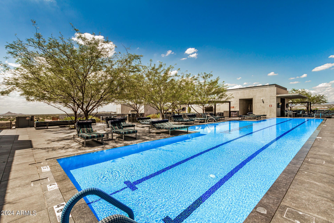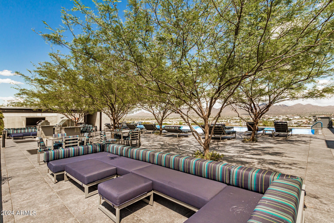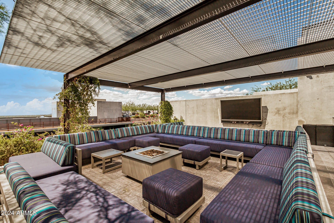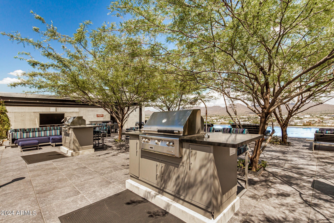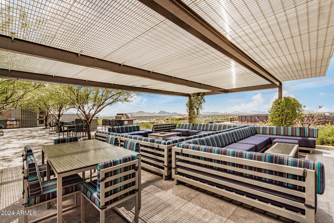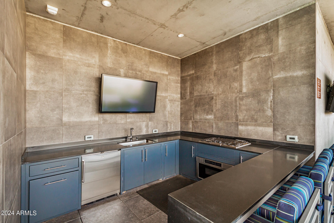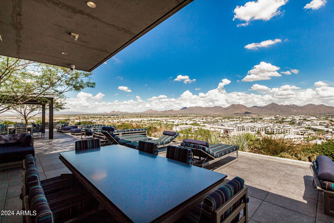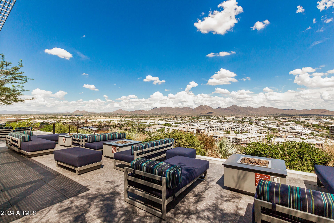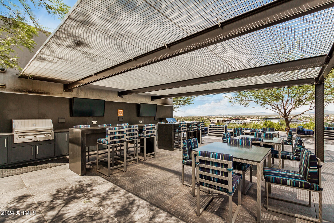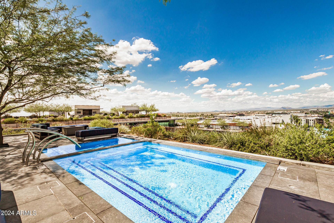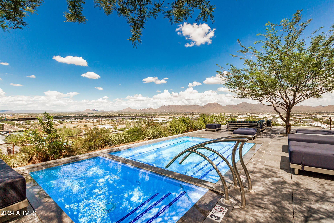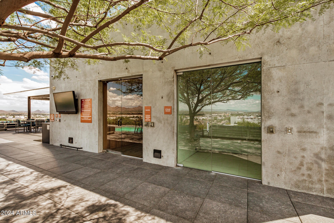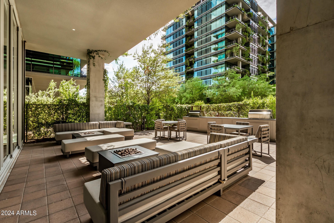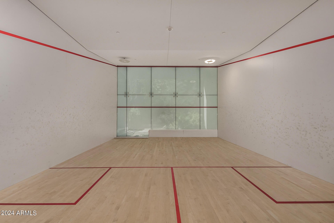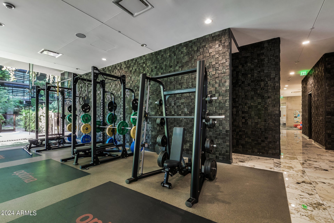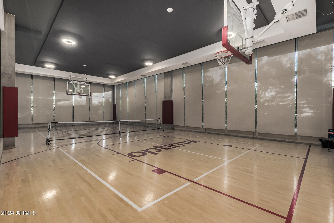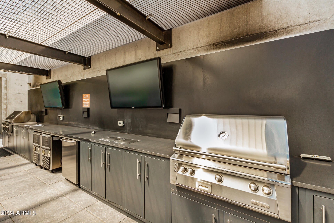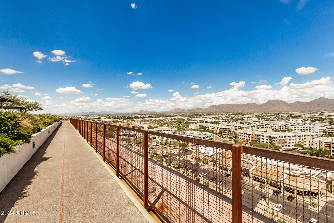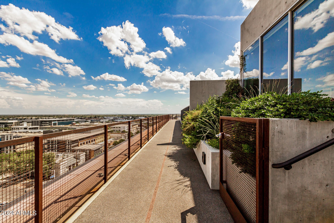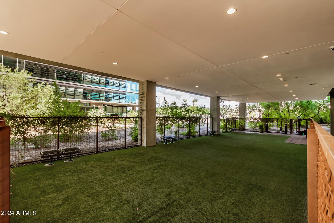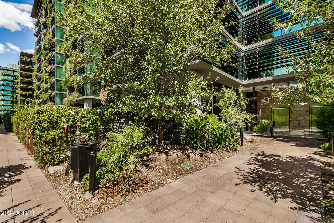$1,299,999 - 7180 E Kierland Boulevard (unit 312), Scottsdale
- 2
- Bedrooms
- 2
- Baths
- 1,461
- SQ. Feet
- 0.03
- Acres
Experience modern luxury living in this stunning 2-bed, 2-bath unit in Optima Kierland Condominium! Home exudes elegance with recessed lighting, a neutral palette, wood-look tile flooring in common areas, and Berber carpet in bedrooms. The large open layout creates an inviting and spacious atmosphere, ideal for everyday living & entertaining! The gourmet kitchen is a cook's delight, featuring granite counters, flat-panel cabinetry, a prep island w/breakfast bar, and high-end SS appliances w/cooktop gas. Split floor plan adds extra privacy! Oversized main bedroom has a cozy sitting area and an ensuite with dual sinks & a walk-in closet. Secondary bedroom also includes its own walk-in closet & private bathroom. The east-facing orientation captures the breathtaking sunrises and the McDowell Mountains' iconic purple hues at sunset. The Optima Kierland lifestyle offers unparalleled living with premier access to world-class dining, shopping, and golfing. Enjoy exceptional amenities like a rooftop oasis with 360-degree views, a pool, spa, outdoor kitchens, fire pits, sauna, and more. Additional perks include a fitness center, pickleball courts, golf simulator, basketball, yoga studios, and a rooftop running deck. Don't miss this rare opportunity!
Essential Information
-
- MLS® #:
- 6747905
-
- Price:
- $1,299,999
-
- Bedrooms:
- 2
-
- Bathrooms:
- 2.00
-
- Square Footage:
- 1,461
-
- Acres:
- 0.03
-
- Year Built:
- 2021
-
- Type:
- Residential
-
- Sub-Type:
- Apartment Style/Flat
-
- Style:
- Contemporary
-
- Status:
- Active
Community Information
-
- Address:
- 7180 E Kierland Boulevard (unit 312)
-
- Subdivision:
- OPTIMA KIERLAND CENTER 7180 CONDOMINIUM AMD
-
- City:
- Scottsdale
-
- County:
- Maricopa
-
- State:
- AZ
-
- Zip Code:
- 85254
Amenities
-
- Amenities:
- Gated Community, Community Spa, Community Pool, Near Bus Stop, Community Media Room, Concierge, Racquetball, Biking/Walking Path, Clubhouse, Fitness Center
-
- Utilities:
- APS,SW Gas3
-
- Parking Spaces:
- 2
-
- Parking:
- Electric Door Opener, Assigned, Community Structure
-
- # of Garages:
- 2
-
- Pool:
- None
Interior
-
- Interior Features:
- Breakfast Bar, No Interior Steps, Kitchen Island, Pantry, 2 Master Baths, 3/4 Bath Master Bdrm, Double Vanity, High Speed Internet, Granite Counters
-
- Heating:
- Electric
-
- Cooling:
- Ceiling Fan(s), Refrigeration
-
- Fireplaces:
- None
-
- # of Stories:
- 12
Exterior
-
- Exterior Features:
- Balcony
-
- Windows:
- Dual Pane
-
- Roof:
- Rolled/Hot Mop
-
- Construction:
- Frame - Metal
School Information
-
- District:
- Paradise Valley Unified District
-
- Elementary:
- Sandpiper Elementary School
-
- Middle:
- Desert Shadows Middle School - Scottsdale
Listing Details
- Listing Office:
- Realty One Scottsdale Llc
