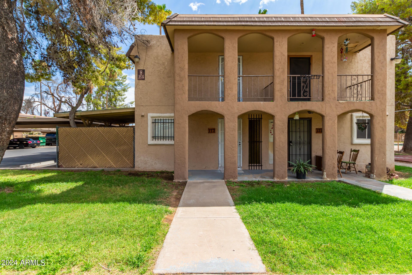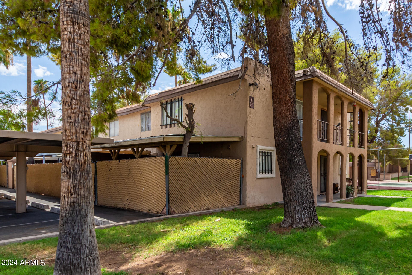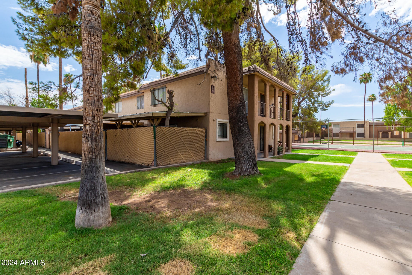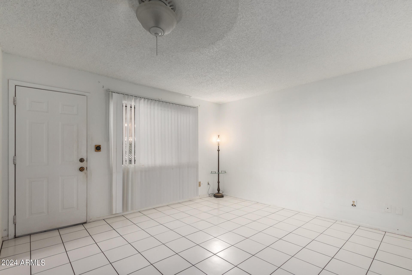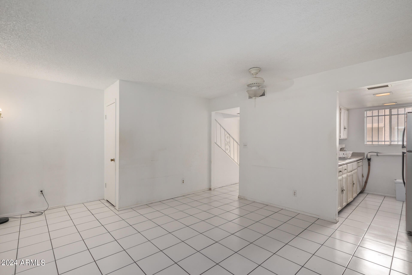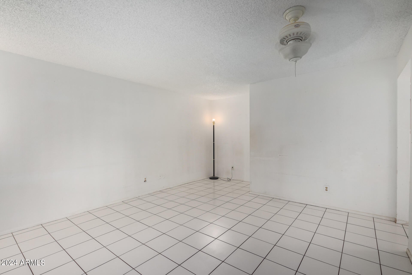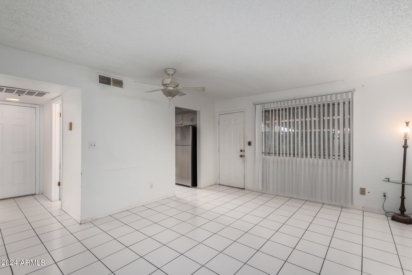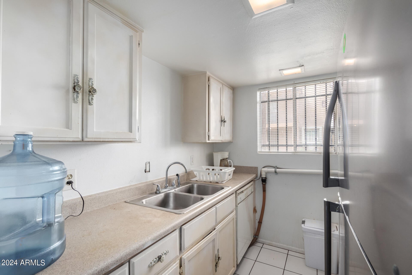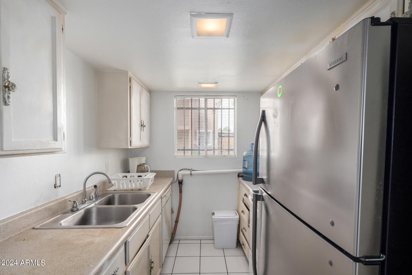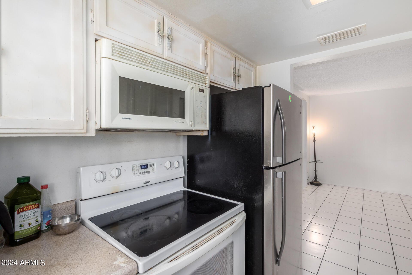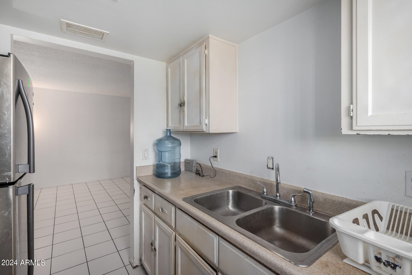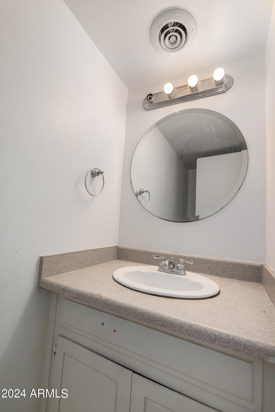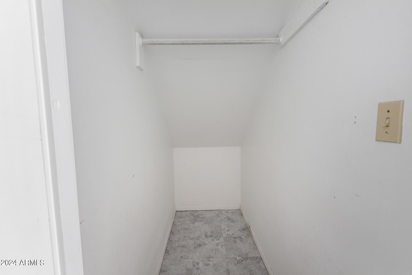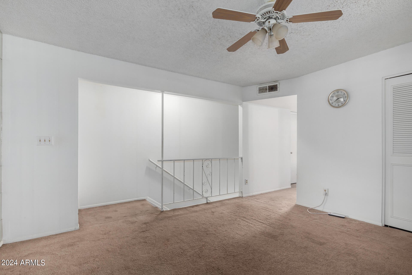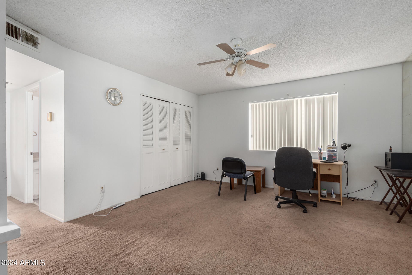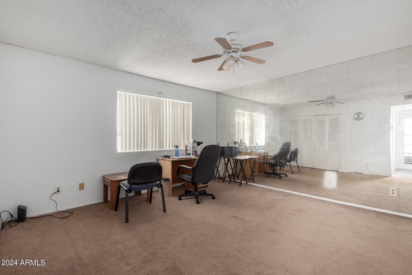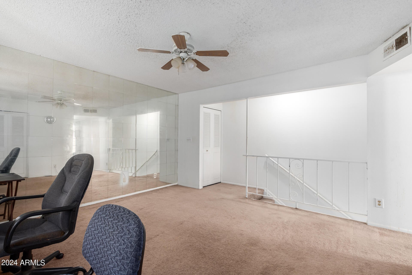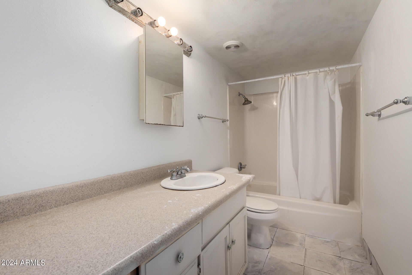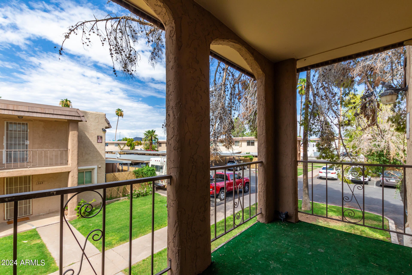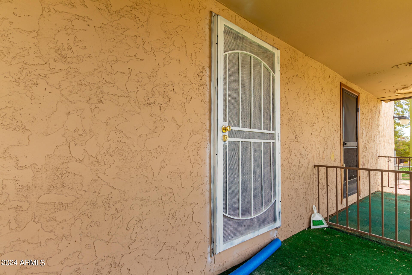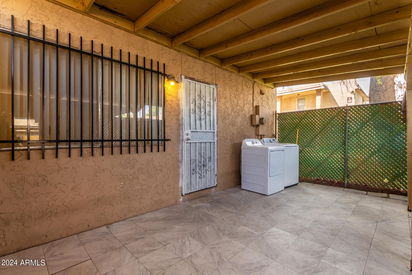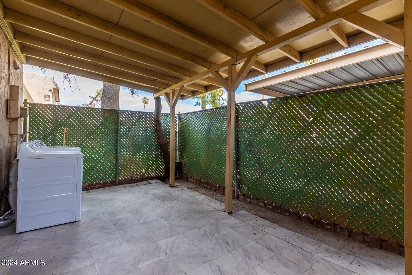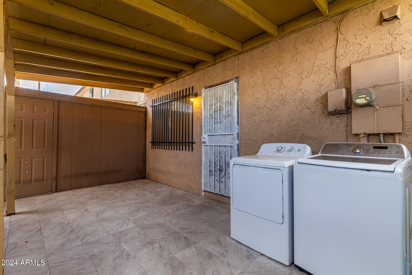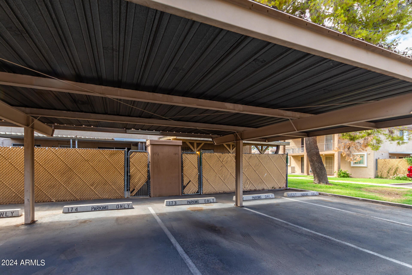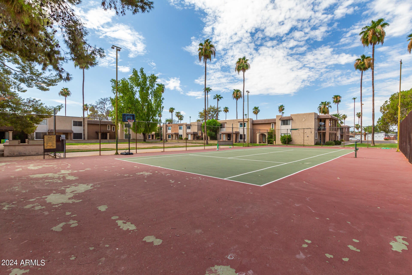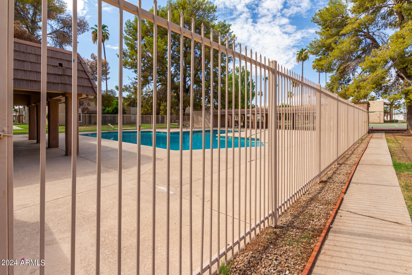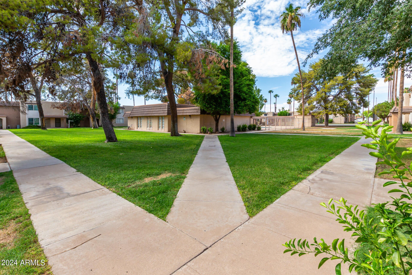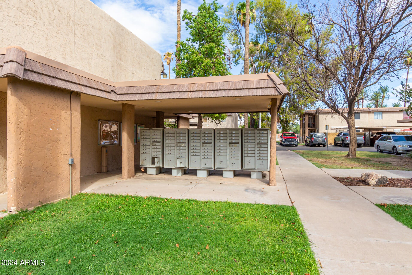$140,000 - 7126 N 19th Avenue (unit 173), Phoenix
- 1
- Bedrooms
- 2
- Baths
- 836
- SQ. Feet
- 0.01
- Acres
Check out this Amazing 2-Story, 1-Bedroom, 1.5 Bathroom Condo. It is a Corner Unit located in the Casa Del Pueblo Community. This Spacious Home has so much to offer. You will find the Living Room, Kitchen, Half Bath all Downstairs, & Upstairs is the Large 1 Bedroom w/ Full Master Bathroom, along with access to the Balcony which oversees the Common Area & Tennis Courts, The 1 Bedroom is so large, you can even possibly split it into 2 Smaller Bedrooms if you want. The Tile Flooring is New, & the house is well secured with screens on the outside doors. There is a Spacious Private Covered Patio area, w/ Extra Storage, & your own Washer & Dryer. This Condo comes with 1 Covered Parking Space & 1 Uncovered Parking Space that is Assigned. This Home is walking distance to the Light Rail, Fry's Grocery Store, and so much more. Come check it out today
Essential Information
-
- MLS® #:
- 6748091
-
- Price:
- $140,000
-
- Bedrooms:
- 1
-
- Bathrooms:
- 2.00
-
- Square Footage:
- 836
-
- Acres:
- 0.01
-
- Year Built:
- 1970
-
- Type:
- Residential
-
- Sub-Type:
- Townhouse
-
- Status:
- Active
Community Information
-
- Address:
- 7126 N 19th Avenue (unit 173)
-
- Subdivision:
- CASA DEL PUEBLO
-
- City:
- Phoenix
-
- County:
- Maricopa
-
- State:
- AZ
-
- Zip Code:
- 85021
Amenities
-
- Amenities:
- Community Spa, Community Pool, Near Light Rail Stop, Community Laundry, Tennis Court(s), Biking/Walking Path
-
- Utilities:
- SRP
-
- Parking Spaces:
- 1
-
- Parking:
- Assigned
-
- Pool:
- None
Interior
-
- Interior Features:
- High Speed Internet, Upstairs, Full Bth Master Bdrm, Laminate Counters
-
- Heating:
- See Remarks, Electric
-
- Cooling:
- Central Air, See Remarks
-
- Fireplaces:
- None
-
- # of Stories:
- 2
Exterior
-
- Exterior Features:
- Balcony, Storage
-
- Lot Description:
- Grass Front
-
- Roof:
- Built-Up
-
- Construction:
- Stucco, Painted, Block
School Information
-
- District:
- Glendale Union High School District
-
- Elementary:
- Orangewood School
-
- Middle:
- Orangewood School
-
- High:
- Glendale High School
Listing Details
- Listing Office:
- Real Broker
