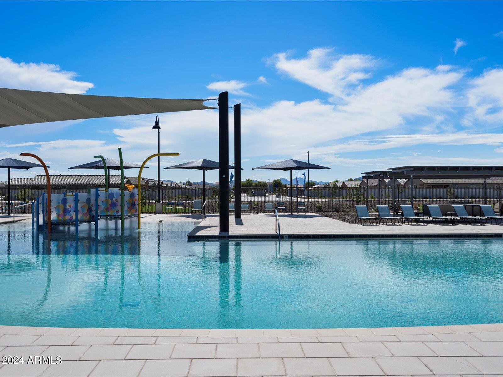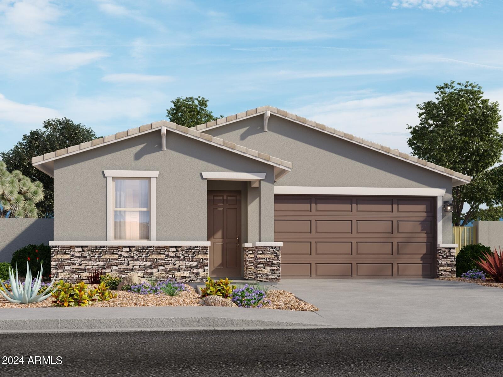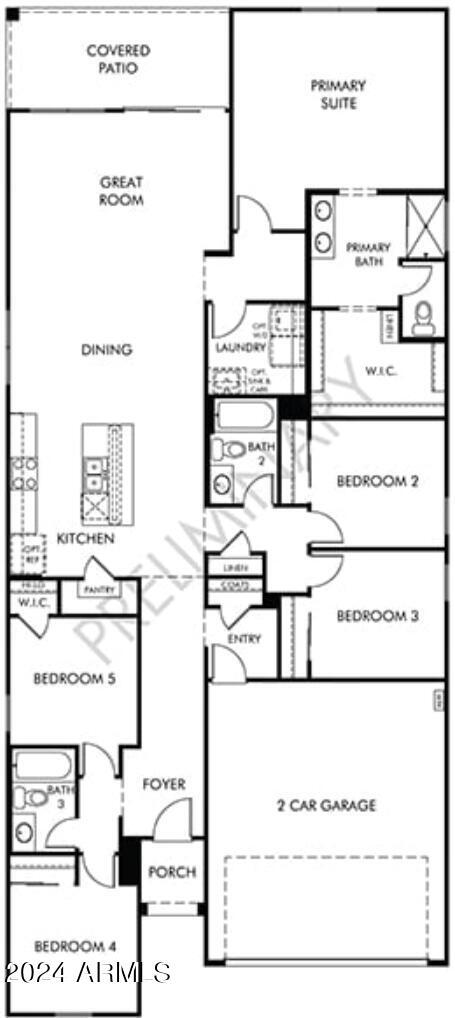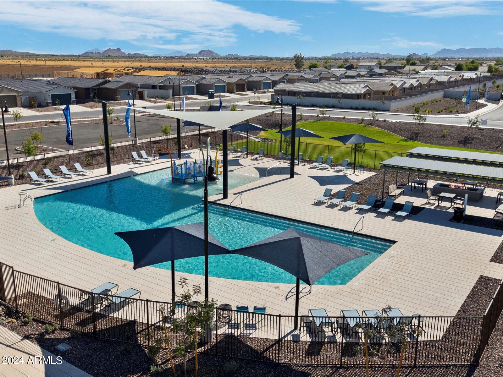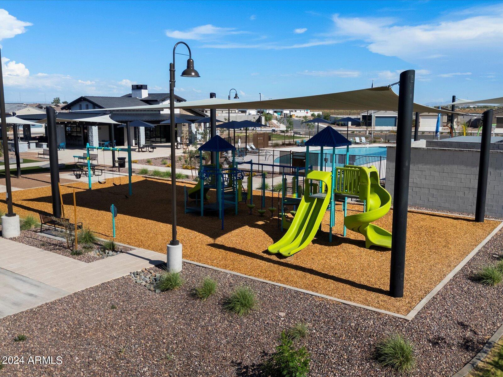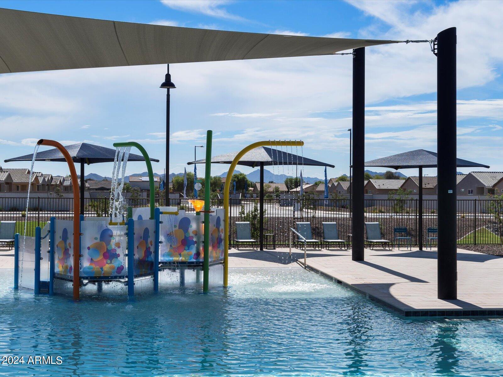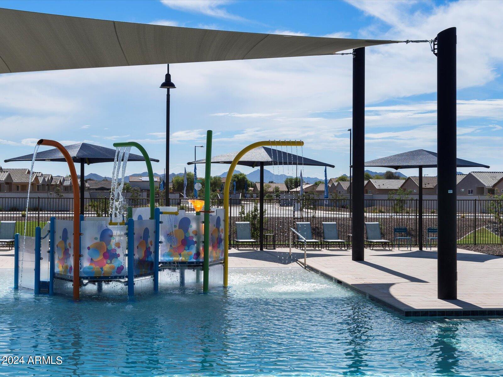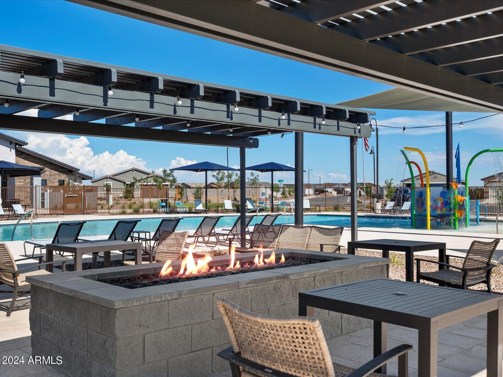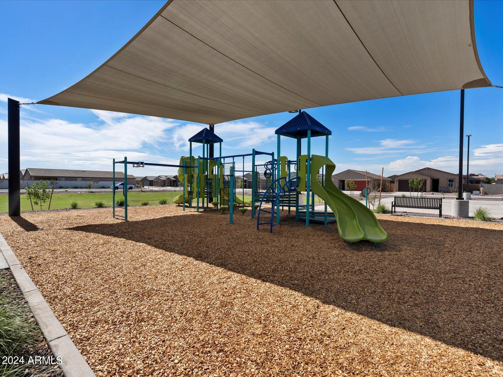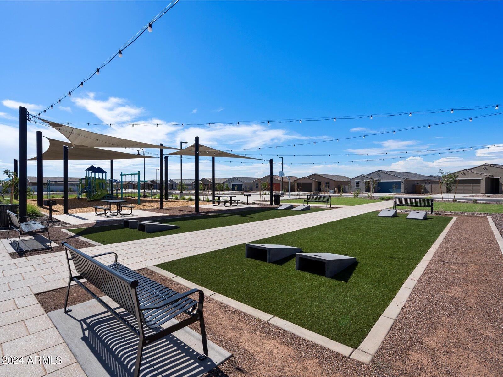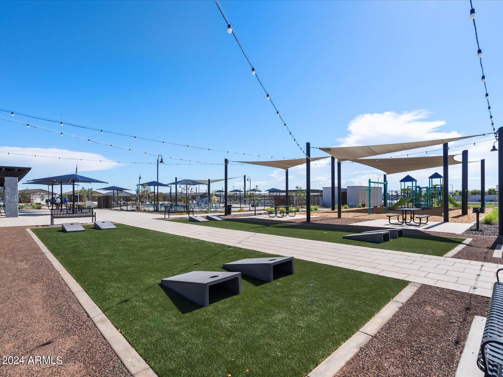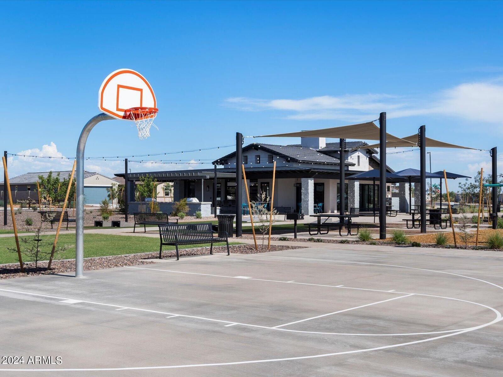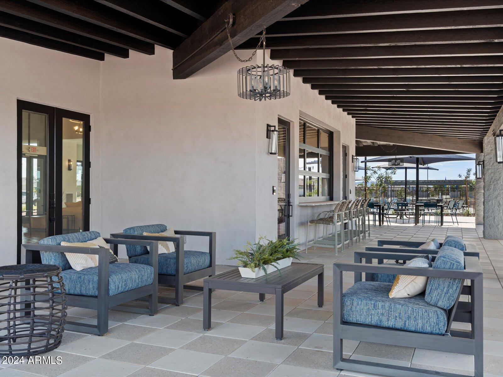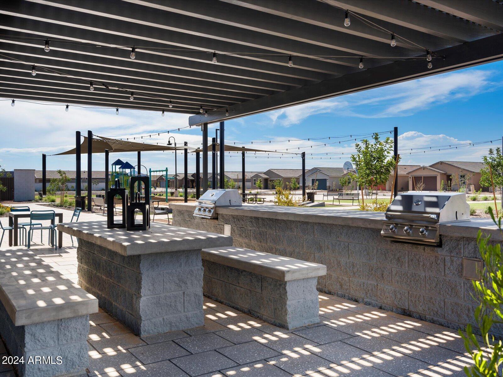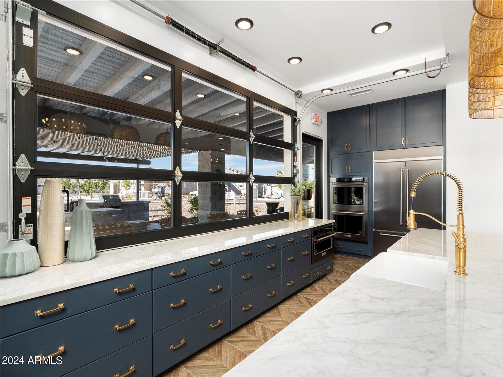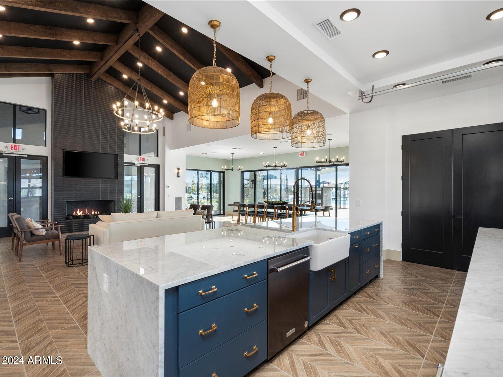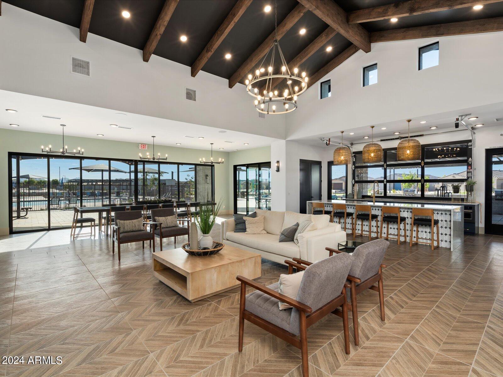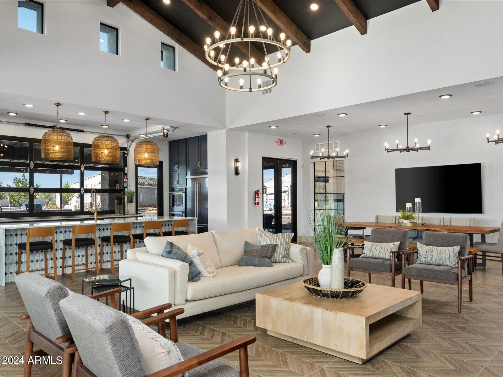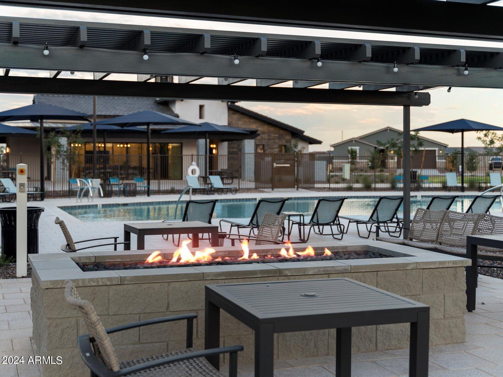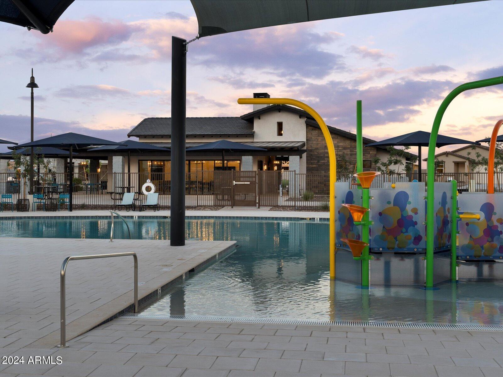$429,990 - 30564 N Sydney Drive, San Tan Valley
- 5
- Bedrooms
- 3
- Baths
- 2,079
- SQ. Feet
- 0.14
- Acres
Brand new energy efficient home! This home stands out with an impressive and spacious living concept, with 5 bedrooms, 3 Baths plus a large great room. The dining space takes center stage, providing an ideal setting for entertaining friends and family. The open layout encourages a seamless flow between these areas, creating a welcoming atmosphere for gatherings and socializing. Whether it's hosting dinner parties or simply enjoying quality time with loved ones, the design ensures a comfortable and inviting environment. This premier GATED community features an amenity center with a community pool, parks, and a sport court. Each of our homes is built with innovative, energy-efficient features designed to help you enjoy more savings, better health, real comfort and peace of mind.
Essential Information
-
- MLS® #:
- 6749243
-
- Price:
- $429,990
-
- Bedrooms:
- 5
-
- Bathrooms:
- 3.00
-
- Square Footage:
- 2,079
-
- Acres:
- 0.14
-
- Year Built:
- 2024
-
- Type:
- Residential
-
- Sub-Type:
- Single Family - Detached
-
- Style:
- Ranch
-
- Status:
- Active
Community Information
-
- Address:
- 30564 N Sydney Drive
-
- Subdivision:
- Bella Vista Trails
-
- City:
- San Tan Valley
-
- County:
- Pinal
-
- State:
- AZ
-
- Zip Code:
- 85143
Amenities
-
- Amenities:
- Gated Community, Community Pool, Playground, Biking/Walking Path, Clubhouse
-
- Utilities:
- SRP,City Gas3
-
- Parking Spaces:
- 4
-
- Parking:
- Dir Entry frm Garage, Electric Door Opener, Over Height Garage
-
- # of Garages:
- 2
-
- Pool:
- None
Interior
-
- Interior Features:
- 9+ Flat Ceilings, No Interior Steps, Soft Water Loop, Kitchen Island, 3/4 Bath Master Bdrm, Double Vanity, High Speed Internet, Smart Home, Granite Counters
-
- Heating:
- Electric, ENERGY STAR Qualified Equipment
-
- Cooling:
- Refrigeration, Programmable Thmstat
-
- Fireplaces:
- None
-
- # of Stories:
- 1
Exterior
-
- Exterior Features:
- Covered Patio(s), Private Yard
-
- Lot Description:
- Sprinklers In Front, Desert Front, Dirt Back
-
- Windows:
- Dual Pane, ENERGY STAR Qualified Windows, Low-E, Vinyl Frame
-
- Roof:
- Tile
-
- Construction:
- Painted, Stucco, Frame - Wood
School Information
-
- District:
- Florence Unified School District
-
- Elementary:
- Circle Cross Ranch K8 School
-
- Middle:
- Circle Cross Ranch K8 School
-
- High:
- Poston Butte High School
Listing Details
- Listing Office:
- Meritage Homes Of Arizona, Inc
