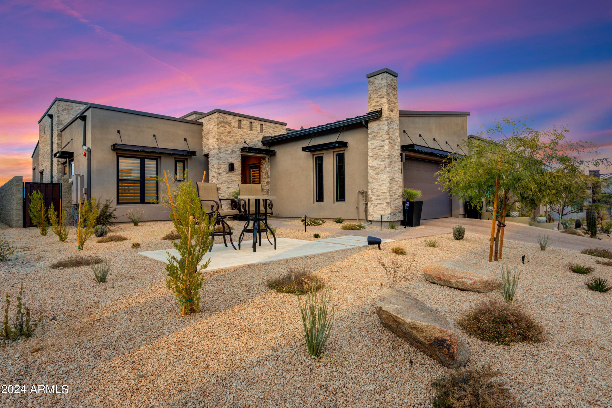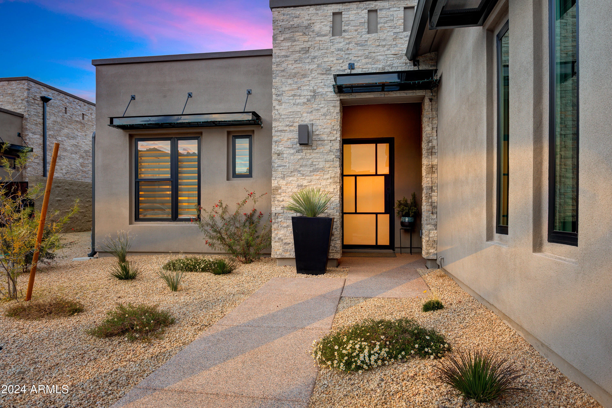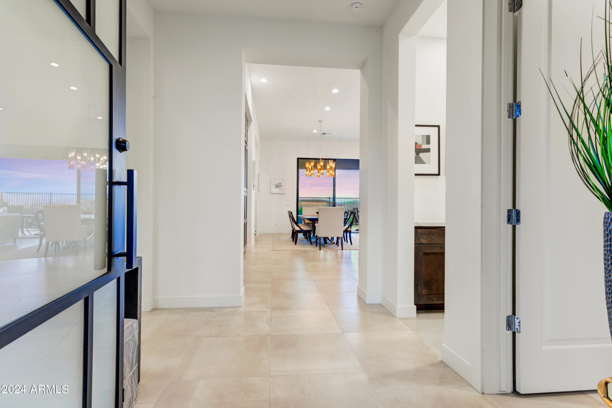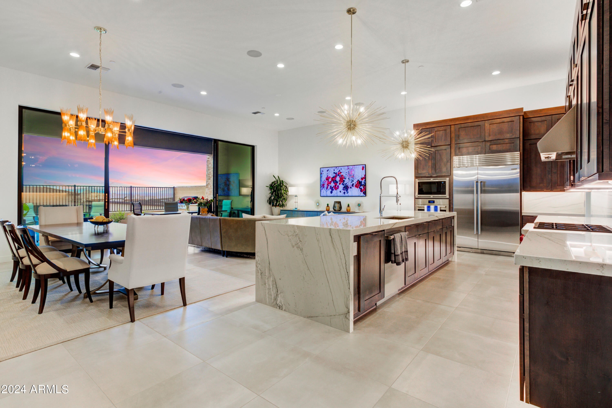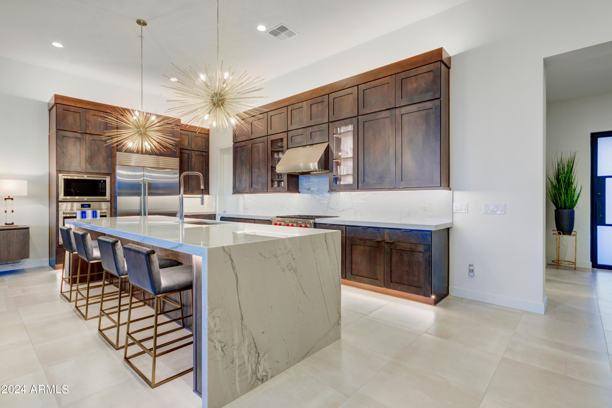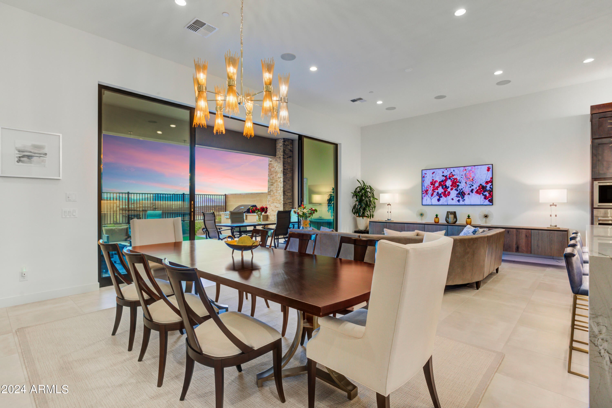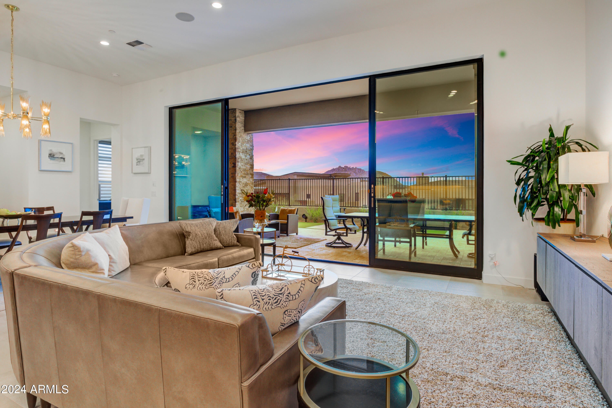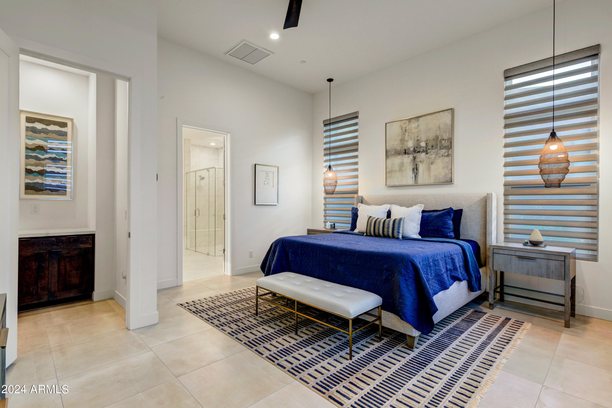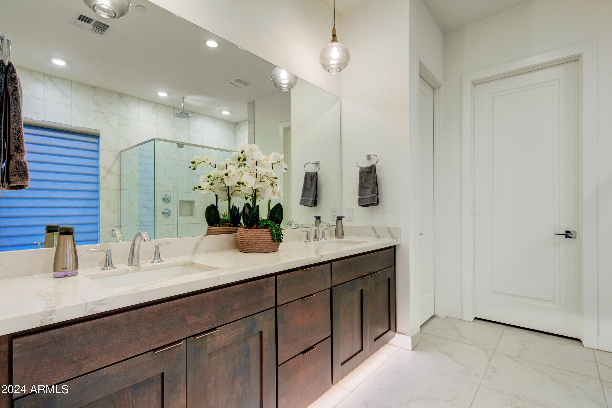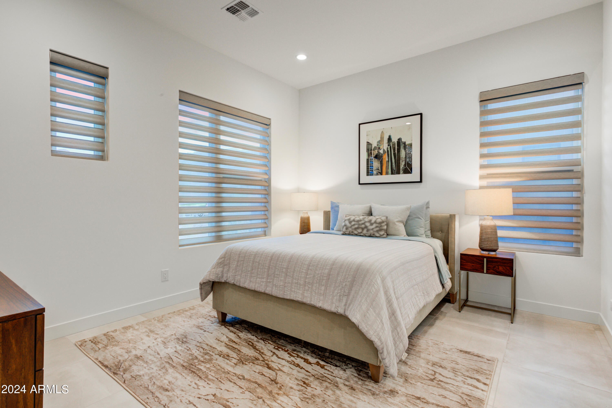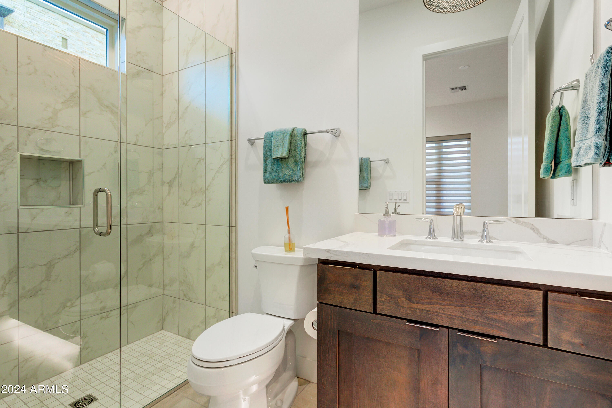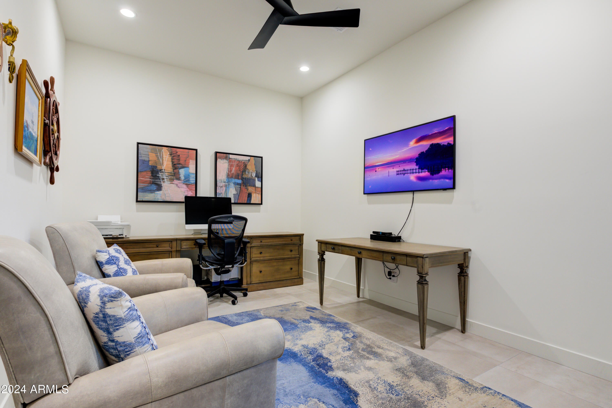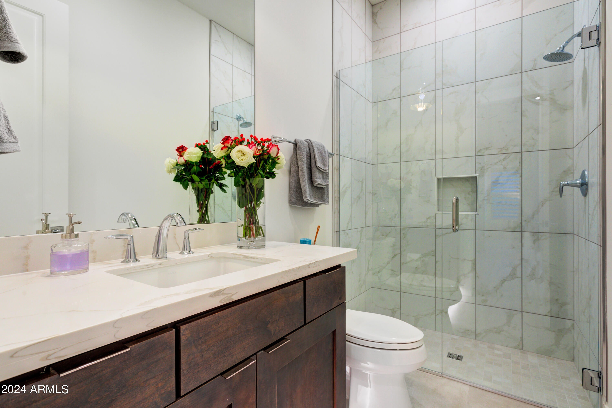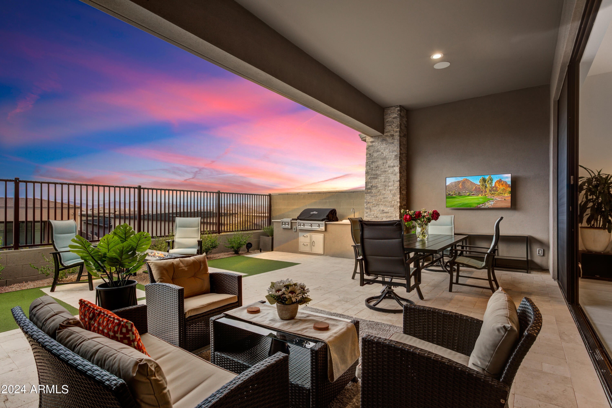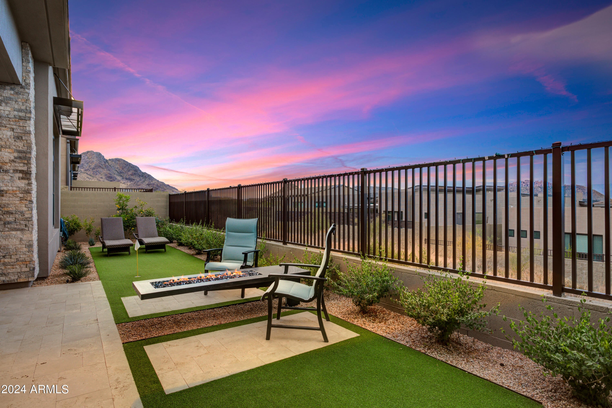$1,599,000 - 12418 E Troon Vista Drive, Scottsdale
- 3
- Bedrooms
- 3
- Baths
- 2,224
- SQ. Feet
- 0.12
- Acres
HUGE PRICE REDUCTION!!Welcome to your dream home in the heart of Sereno Canyon a premier Luxury Guard Gated Community in North Scottsdale! This breathtaking single-level Luxury home has it all! The spacious split floor plan with 3 upscale bedrooms boasts a gourmet kitchen with SS appliances, and a large island that's perfect for entertaining. You'll appreciate the attention to detail and luxurious touches throughout that make this home truly special. Custom finishes throughout including wood look tile floors, built in wall unit, extra cabinets, stunning lighting fixtures, and custom window treatments. The primary is a true oasis of comfort and sophistication, featuring dual vanities, and a large walk-in closet. True privacy and convenience abound - this home is fit for comfort and luxury, and include spectacular spaces, including the retractable glass door to covered patio, a built-in BBQ, Gas Fireplace and Firepit for an effortless outdoor dining experience and relaxation. Enjoy just a few minutes' walk to the Club House, where exceptional Living, Social Life and health and wellness intersect.
Essential Information
-
- MLS® #:
- 6750353
-
- Price:
- $1,599,000
-
- Bedrooms:
- 3
-
- Bathrooms:
- 3.00
-
- Square Footage:
- 2,224
-
- Acres:
- 0.12
-
- Year Built:
- 2022
-
- Type:
- Residential
-
- Sub-Type:
- Townhouse
-
- Style:
- Contemporary, Ranch
-
- Status:
- Active
Community Information
-
- Address:
- 12418 E Troon Vista Drive
-
- Subdivision:
- SERENO CANYON
-
- City:
- Scottsdale
-
- County:
- Maricopa
-
- State:
- AZ
-
- Zip Code:
- 85255
Amenities
-
- Amenities:
- Gated Community, Community Spa Htd, Community Pool Htd, Clubhouse
-
- Utilities:
- APS,SW Gas3
-
- Parking Spaces:
- 2
-
- # of Garages:
- 2
-
- View:
- Mountain(s)
-
- Pool:
- None
Interior
-
- Interior Features:
- Breakfast Bar, Double Vanity, Separate Shwr & Tub, Granite Counters
-
- Heating:
- Natural Gas
-
- Cooling:
- Refrigeration
-
- Fireplaces:
- None
-
- # of Stories:
- 1
Exterior
-
- Exterior Features:
- Covered Patio(s)
-
- Lot Description:
- Desert Back, Desert Front
-
- Windows:
- Dual Pane, Vinyl Frame
-
- Roof:
- Foam, Metal
-
- Construction:
- Stucco, Frame - Wood
School Information
-
- District:
- Cave Creek Unified District
-
- Elementary:
- Desert Sun Academy
-
- Middle:
- Sonoran Trails Middle School
-
- High:
- Cactus Shadows High School
Listing Details
- Listing Office:
- Realty One Group
