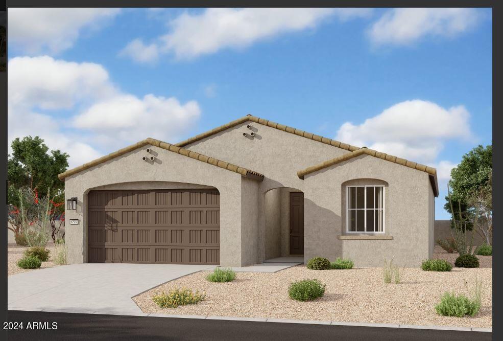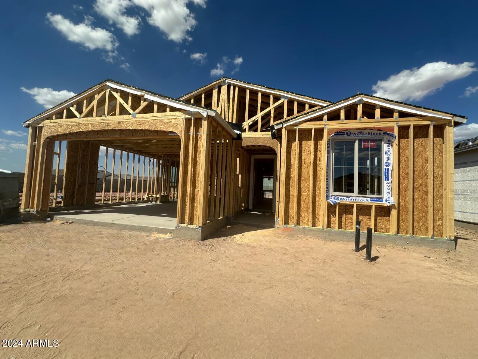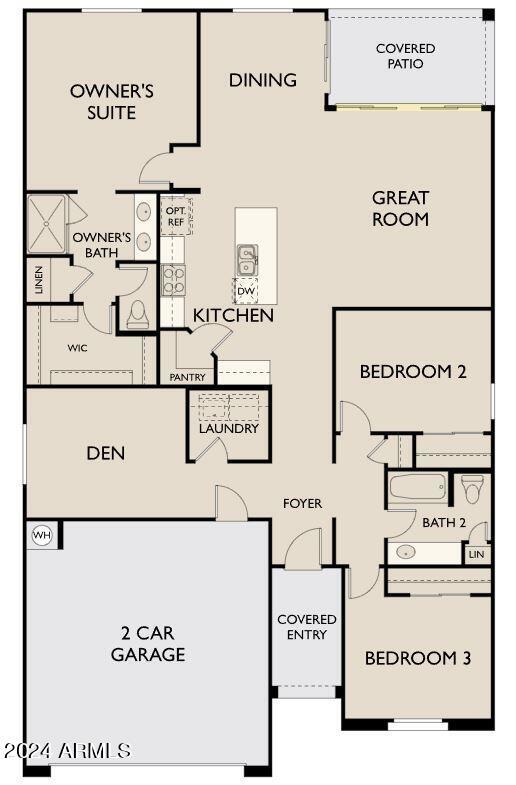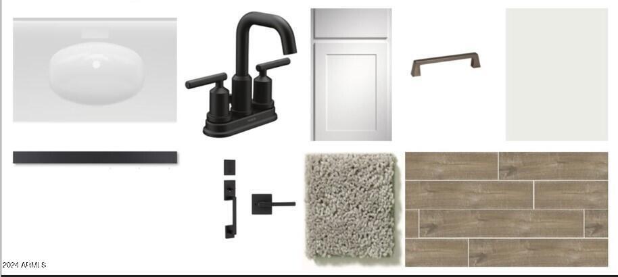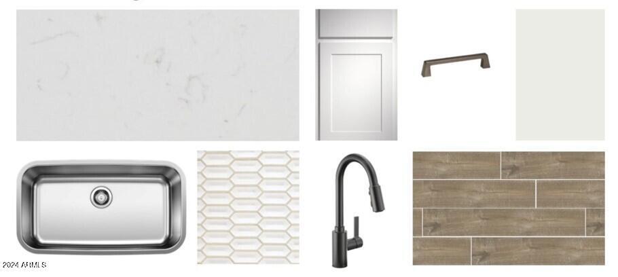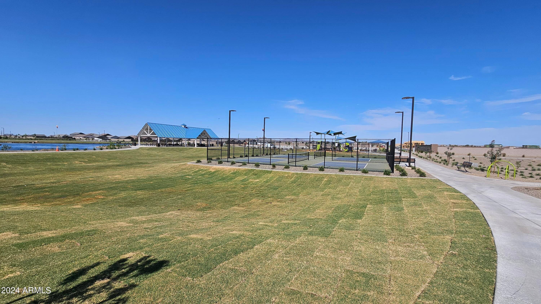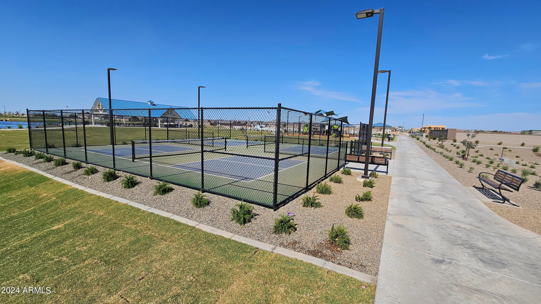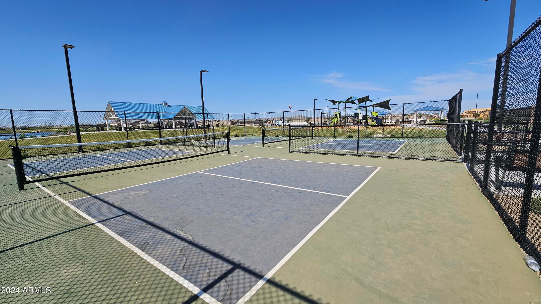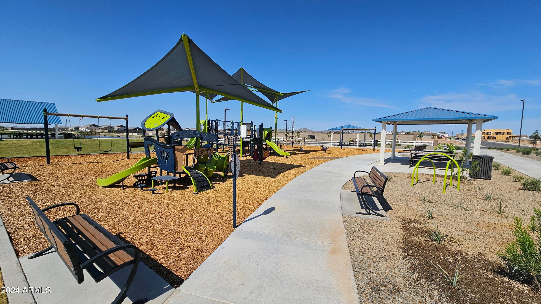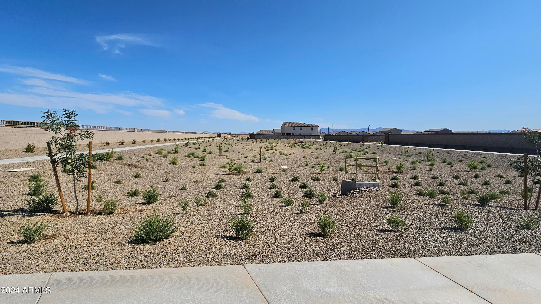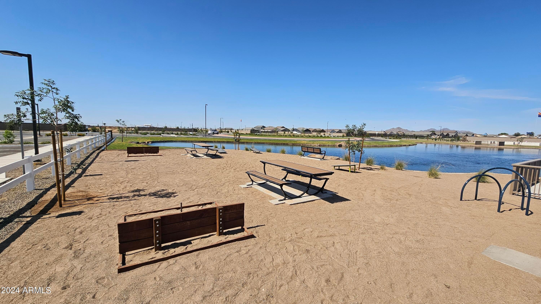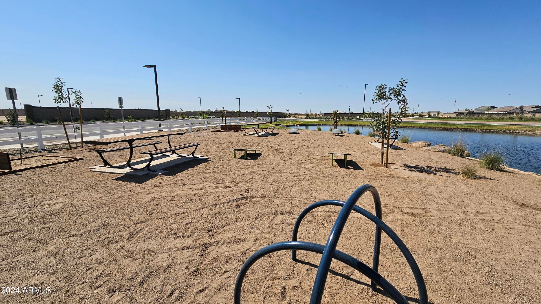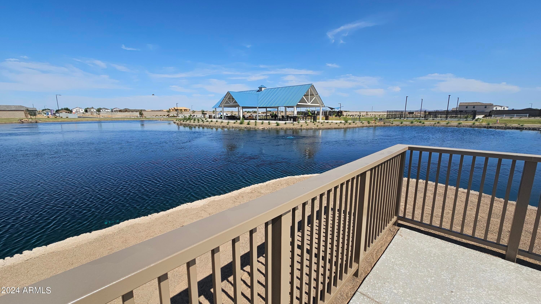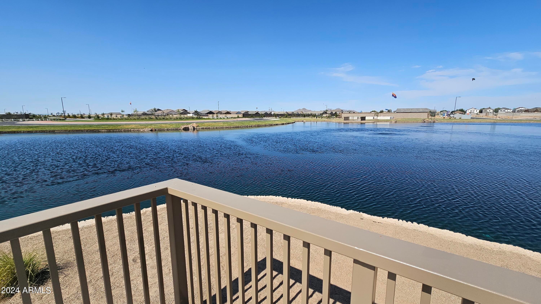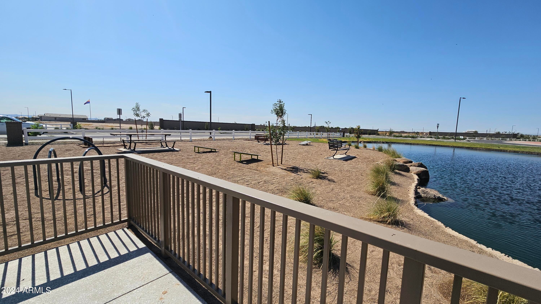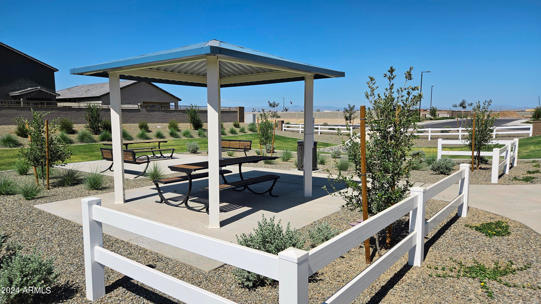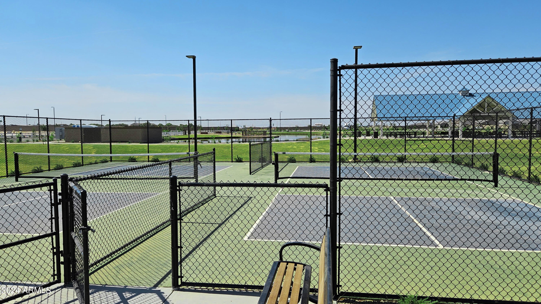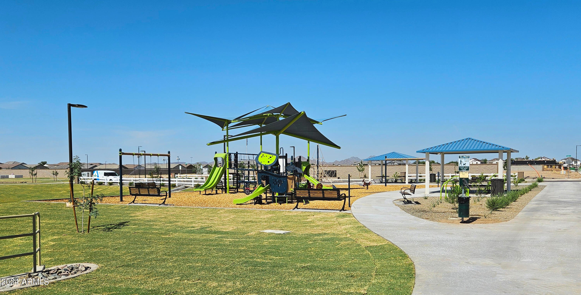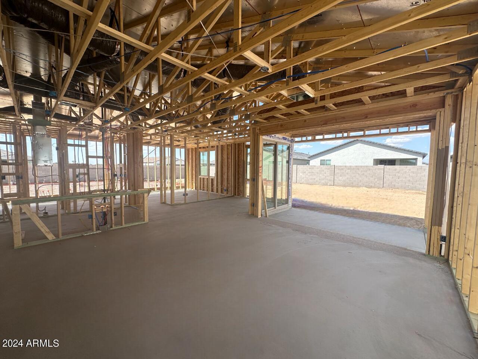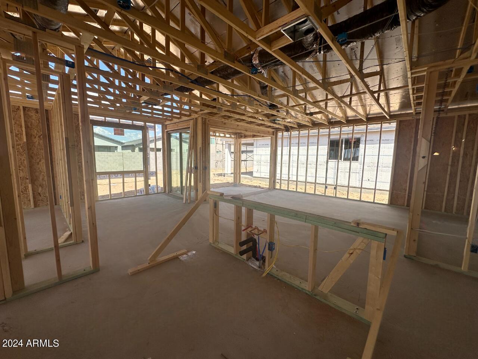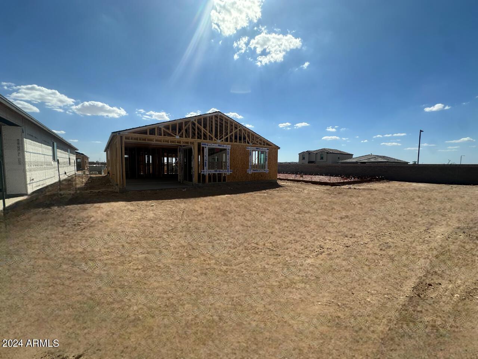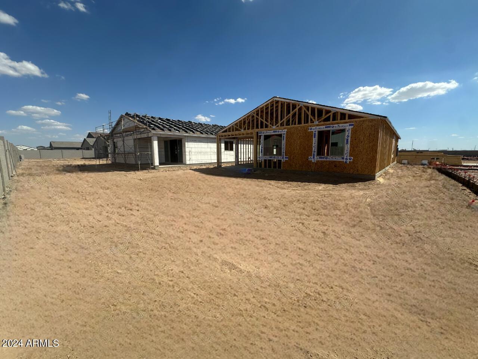$424,990 - 2324 E Wagon Wheel Lane, San Tan Valley
- 3
- Bedrooms
- 2
- Baths
- 1,779
- SQ. Feet
- 0.14
- Acres
''Take a look at this brand new 3 bedroom, den, 2 bathroom home in the beautiful community of Wales Ranch. This home was built with an additional den space and dining nook to create a cozy and functional layout. A huge 4 panel slider makes this home feel so spacious as it leads into your private backyard, this home creates a great space for any homeowner. The double sinks and enlarged shower in the primary, plus the extra linen closet, water closet, and walk-in closet, make getting ready simpler than saying yes to this home! This home is complimented with 8 foot interior doors plus a washer, dryer and fridge, and blinds throughout! The white cabinets, quartz countertops, and backsplash are nicely appointed with the Harmony collection. The floors are a wood styled ceramic tile that tie together the collection seemlessly. Nestled perfectly in the sought after city of San Tan Valley, this is a homeowner's dream!
Essential Information
-
- MLS® #:
- 6750974
-
- Price:
- $424,990
-
- Bedrooms:
- 3
-
- Bathrooms:
- 2.00
-
- Square Footage:
- 1,779
-
- Acres:
- 0.14
-
- Year Built:
- 2024
-
- Type:
- Residential
-
- Sub-Type:
- Single Family - Detached
-
- Style:
- Spanish
-
- Status:
- Active
Community Information
-
- Address:
- 2324 E Wagon Wheel Lane
-
- Subdivision:
- WALES RANCH
-
- City:
- San Tan Valley
-
- County:
- Pinal
-
- State:
- AZ
-
- Zip Code:
- 85140
Amenities
-
- Amenities:
- Playground, Biking/Walking Path
-
- Utilities:
- SRP
-
- Parking Spaces:
- 2
-
- # of Garages:
- 2
-
- Pool:
- None
Interior
-
- Interior Features:
- Master Downstairs, Eat-in Kitchen, 9+ Flat Ceilings, Kitchen Island, Pantry, Double Vanity, Full Bth Master Bdrm
-
- Heating:
- Electric
-
- Cooling:
- Programmable Thmstat
-
- Fireplaces:
- None
-
- # of Stories:
- 1
Exterior
-
- Exterior Features:
- Covered Patio(s)
-
- Lot Description:
- Sprinklers In Front, Desert Front, Dirt Back
-
- Windows:
- Dual Pane, Low-E
-
- Roof:
- Tile
-
- Construction:
- Painted, Stucco, Frame - Wood
School Information
-
- District:
- J. O. Combs Unified School District
-
- Elementary:
- Kathryn Sue Simonton Elementary
-
- Middle:
- J. O. Combs Middle School
-
- High:
- Combs High School
Listing Details
- Listing Office:
- Compass
