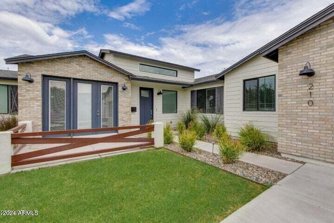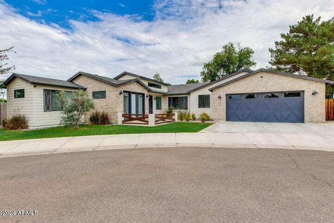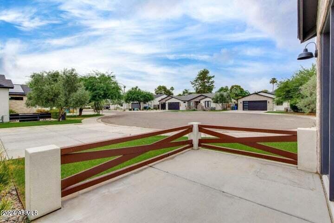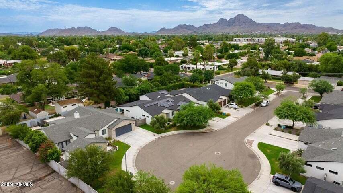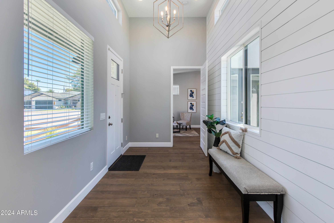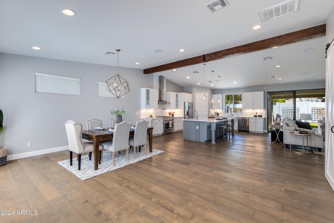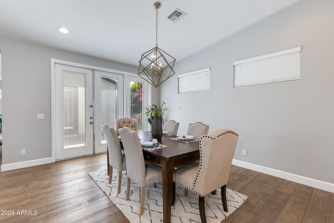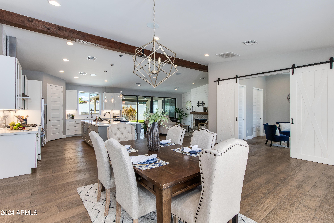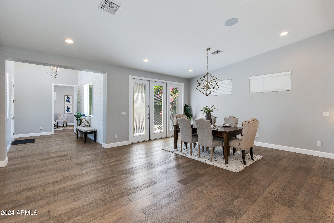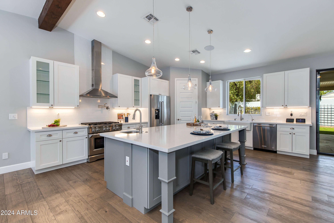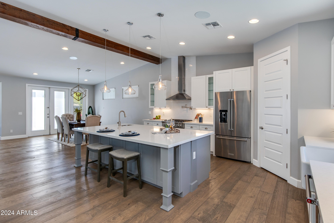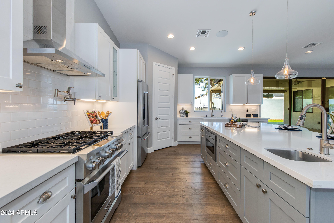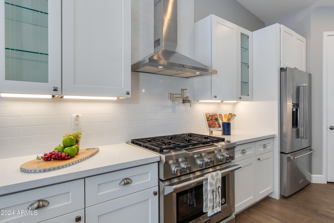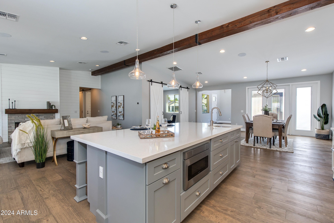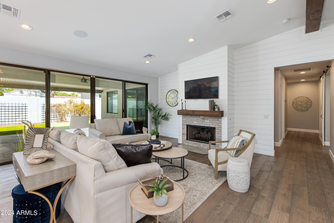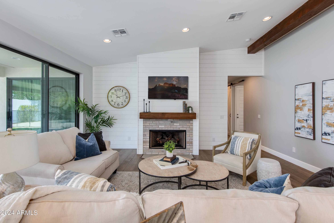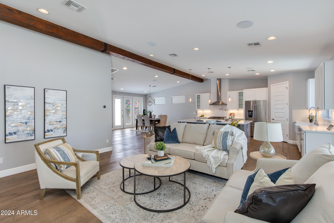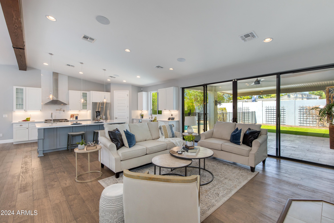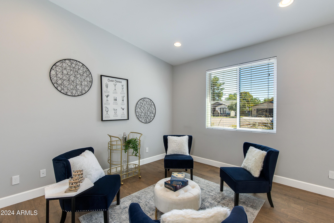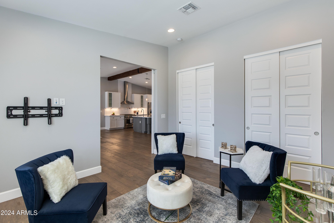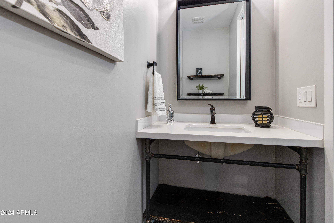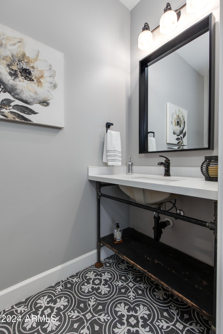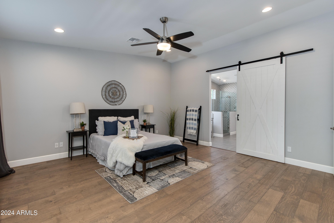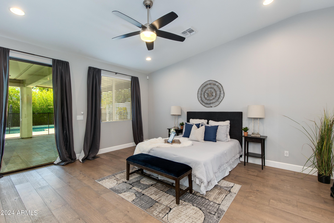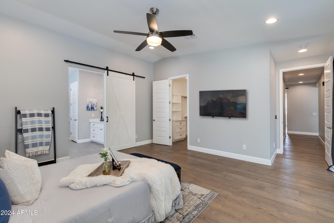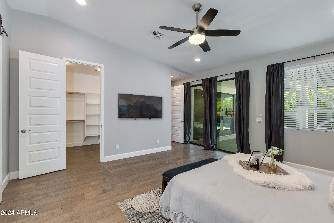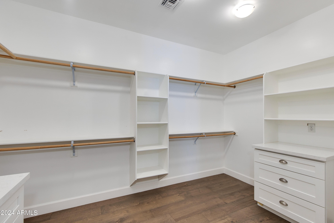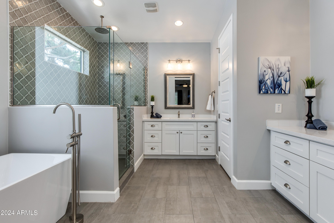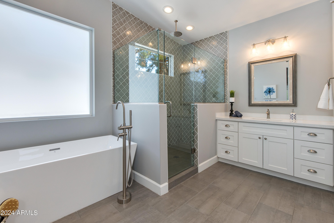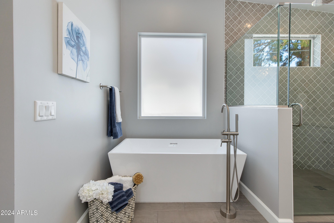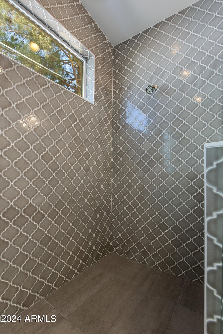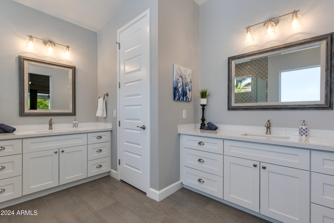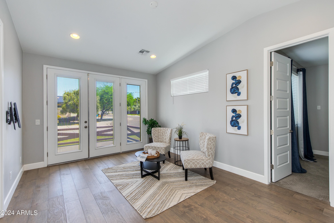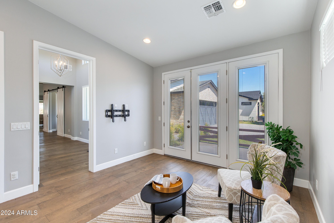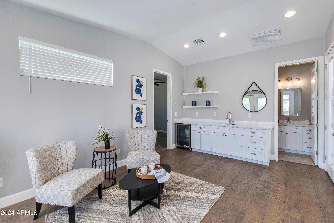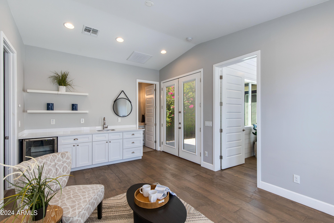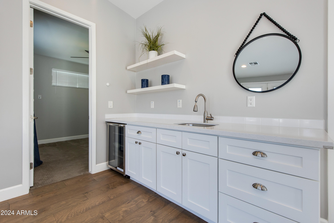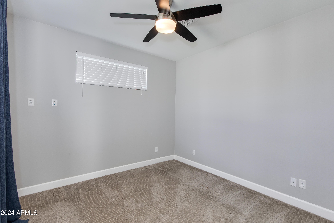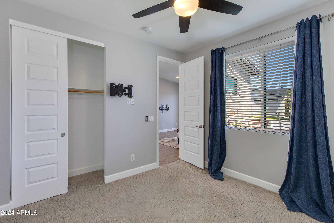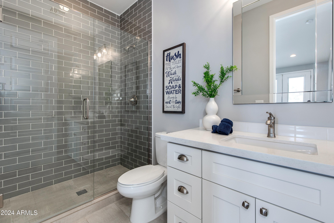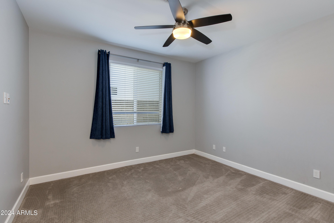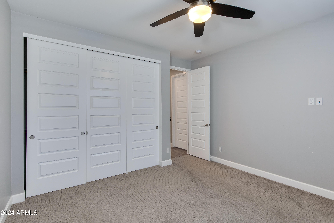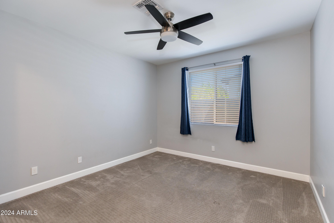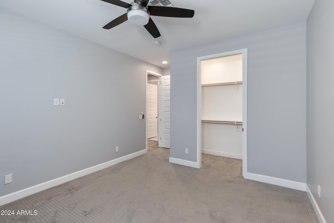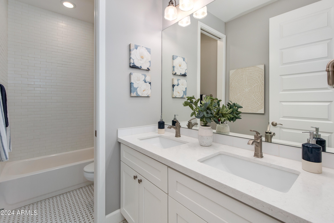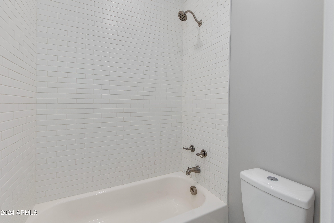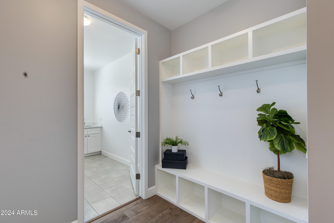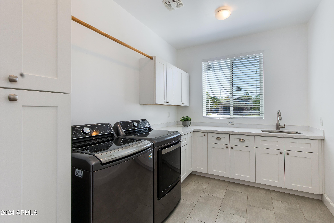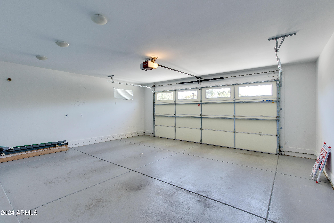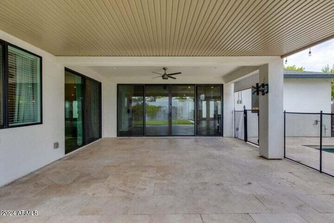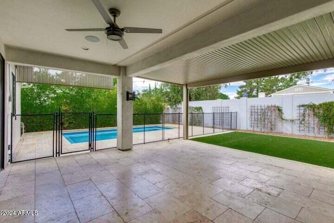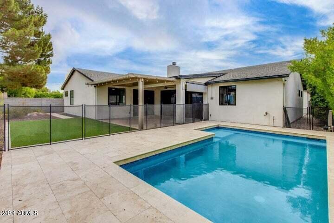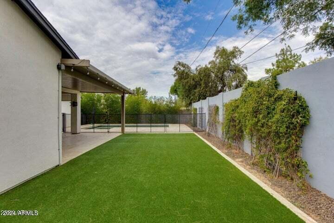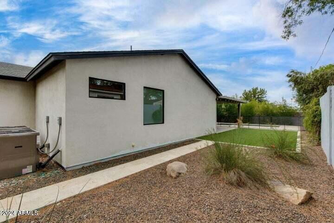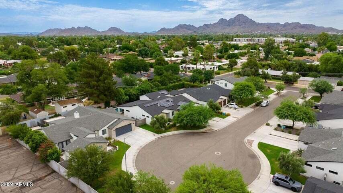$1,742,500 - 210 E Ashwood Place, Phoenix
- 4
- Bedrooms
- 4
- Baths
- 3,290
- SQ. Feet
- 0.23
- Acres
Exquisite Custom Home in a Prime North Central Phoenix Neighborhood on a dead-end Cul-De-Sac Lot. No cars drive in front of this house. Walking distance to the famed Uptown Farmers Market and the Central Ave Bridle path. Built in 2017, Move in ready. Close to Brophy/Xavier, Sunnyslope, Madison Simis, Madison Meadows Day School and downtown hospitals. Hard Wood floors, Vaulted Ceilings, Shiplap walls, Heated Pool, Tankless Water Heater, Soft Water System, In Ceiling Speakers, Alarm System, Control 4 Smart Home System, backyard Turf, Split Bedroom/Bathroom mother-in-law suite and Tesla charger in garage.
Essential Information
-
- MLS® #:
- 6751183
-
- Price:
- $1,742,500
-
- Bedrooms:
- 4
-
- Bathrooms:
- 4.00
-
- Square Footage:
- 3,290
-
- Acres:
- 0.23
-
- Year Built:
- 2018
-
- Type:
- Residential
-
- Sub-Type:
- Single Family - Detached
-
- Style:
- Ranch
-
- Status:
- Active
Community Information
-
- Address:
- 210 E Ashwood Place
-
- Subdivision:
- ASHWOOD PARK
-
- City:
- Phoenix
-
- County:
- Maricopa
-
- State:
- AZ
-
- Zip Code:
- 85012
Amenities
-
- Amenities:
- Near Bus Stop
-
- Utilities:
- APS,SW Gas3
-
- Parking Spaces:
- 2
-
- # of Garages:
- 2
-
- Has Pool:
- Yes
-
- Pool:
- Play Pool, Variable Speed Pump, Heated, Private
Interior
-
- Interior Features:
- Fire Sprinklers, Vaulted Ceiling(s), Kitchen Island, Pantry, Double Vanity, Full Bth Master Bdrm, Separate Shwr & Tub, High Speed Internet, Smart Home, Granite Counters
-
- Heating:
- Electric
-
- Cooling:
- Ceiling Fan(s), ENERGY STAR Qualified Equipment, Programmable Thmstat, Refrigeration
-
- Fireplace:
- Yes
-
- Fireplaces:
- 1 Fireplace
-
- # of Stories:
- 1
Exterior
-
- Exterior Features:
- Covered Patio(s), Misting System
-
- Lot Description:
- Cul-De-Sac, Gravel/Stone Back, Grass Front, Synthetic Grass Back, Irrigation Front
-
- Windows:
- Dual Pane, ENERGY STAR Qualified Windows, Low-E
-
- Roof:
- Composition
-
- Construction:
- No VOC Paint, Brick Veneer, Painted, Stucco, Frame - Wood, Spray Foam Insulation
School Information
-
- District:
- Phoenix Union High School District
-
- Elementary:
- Madison Elementary School
-
- Middle:
- Madison Meadows School
-
- High:
- Central High School
Listing Details
- Listing Office:
- Homesmart
