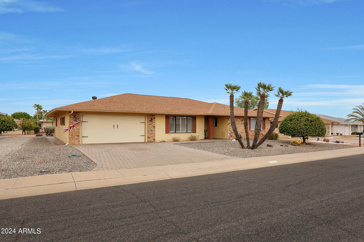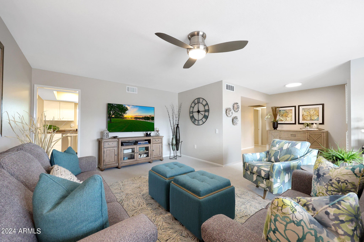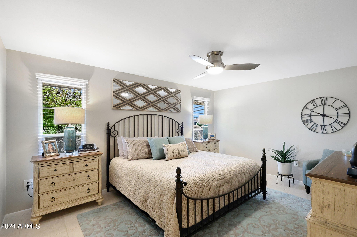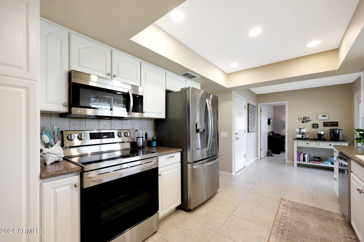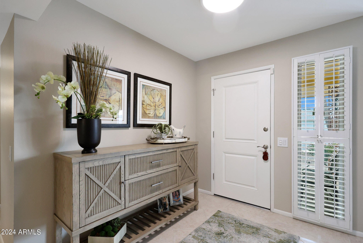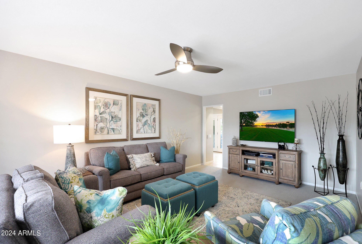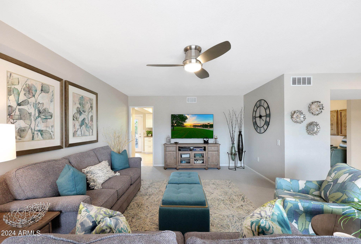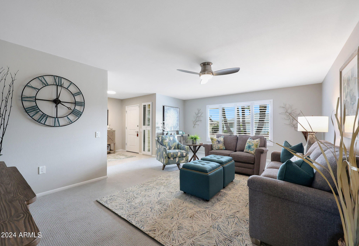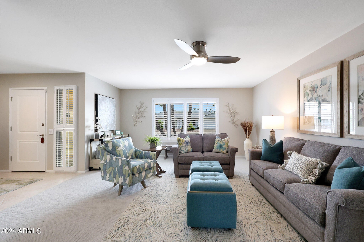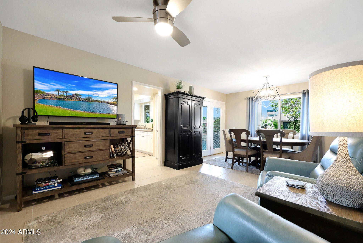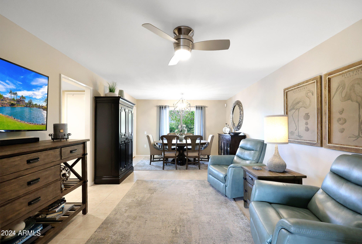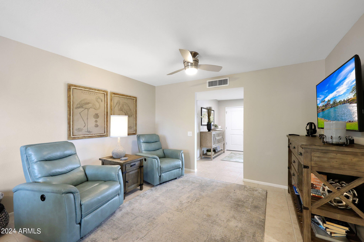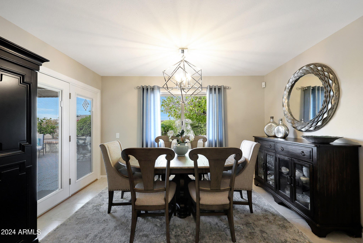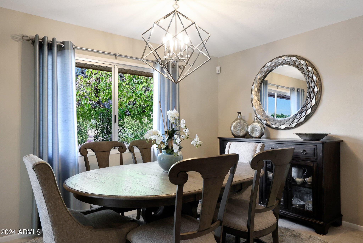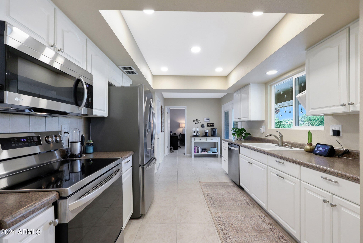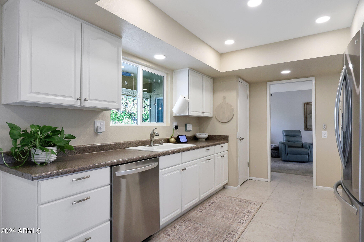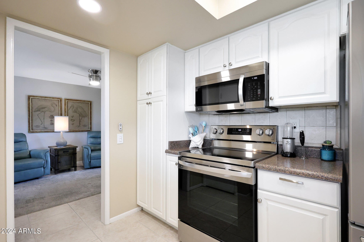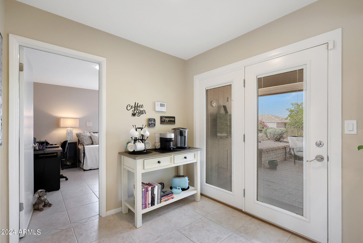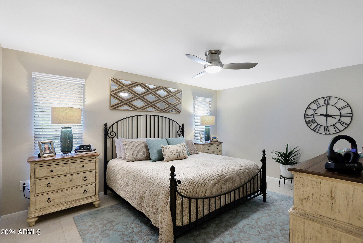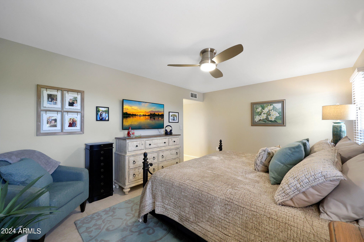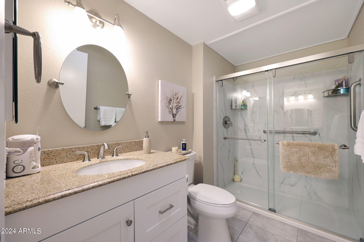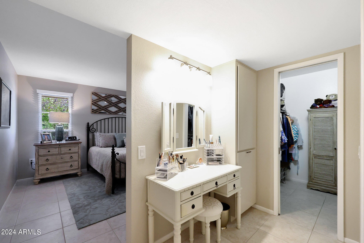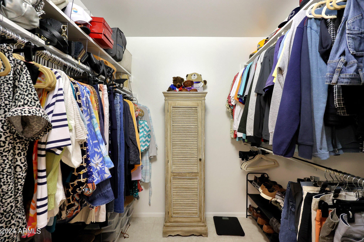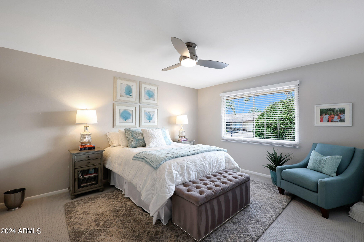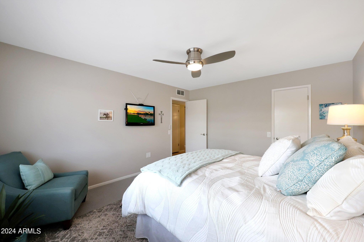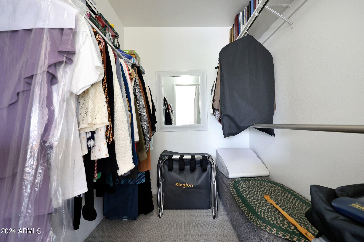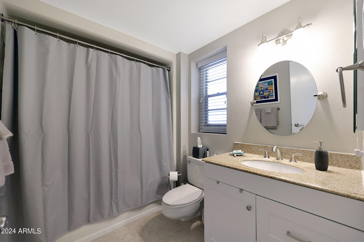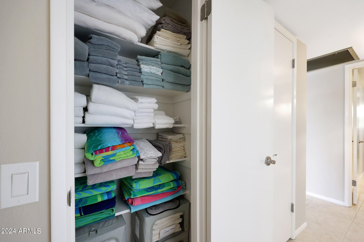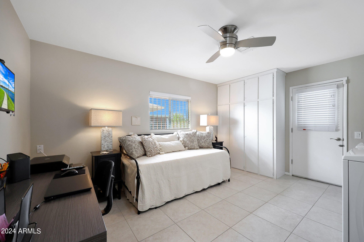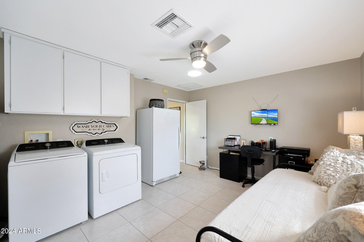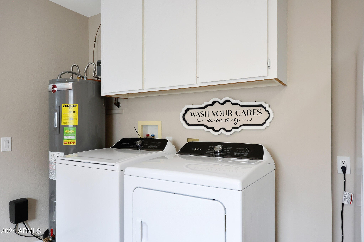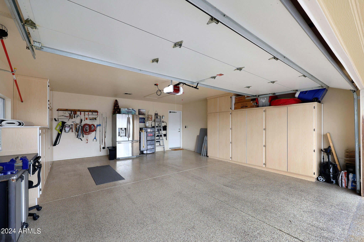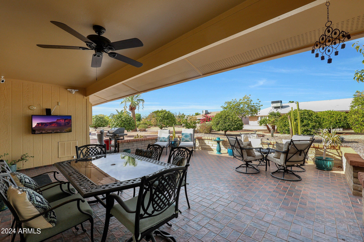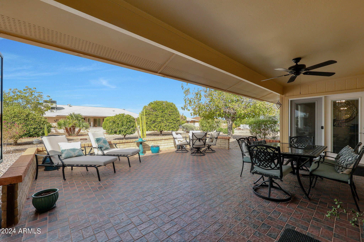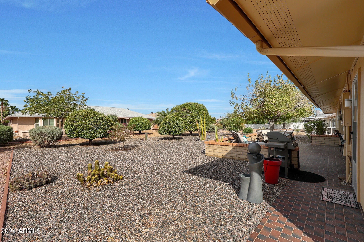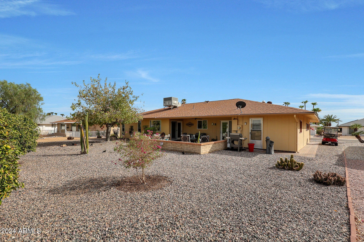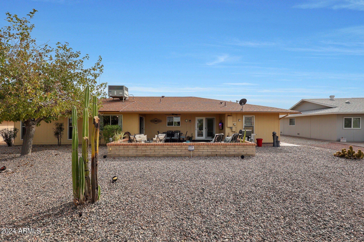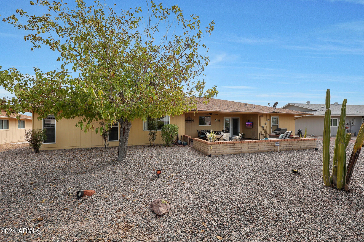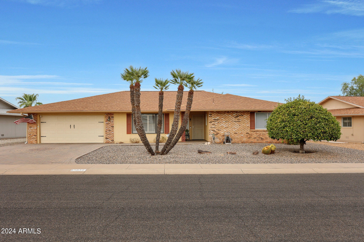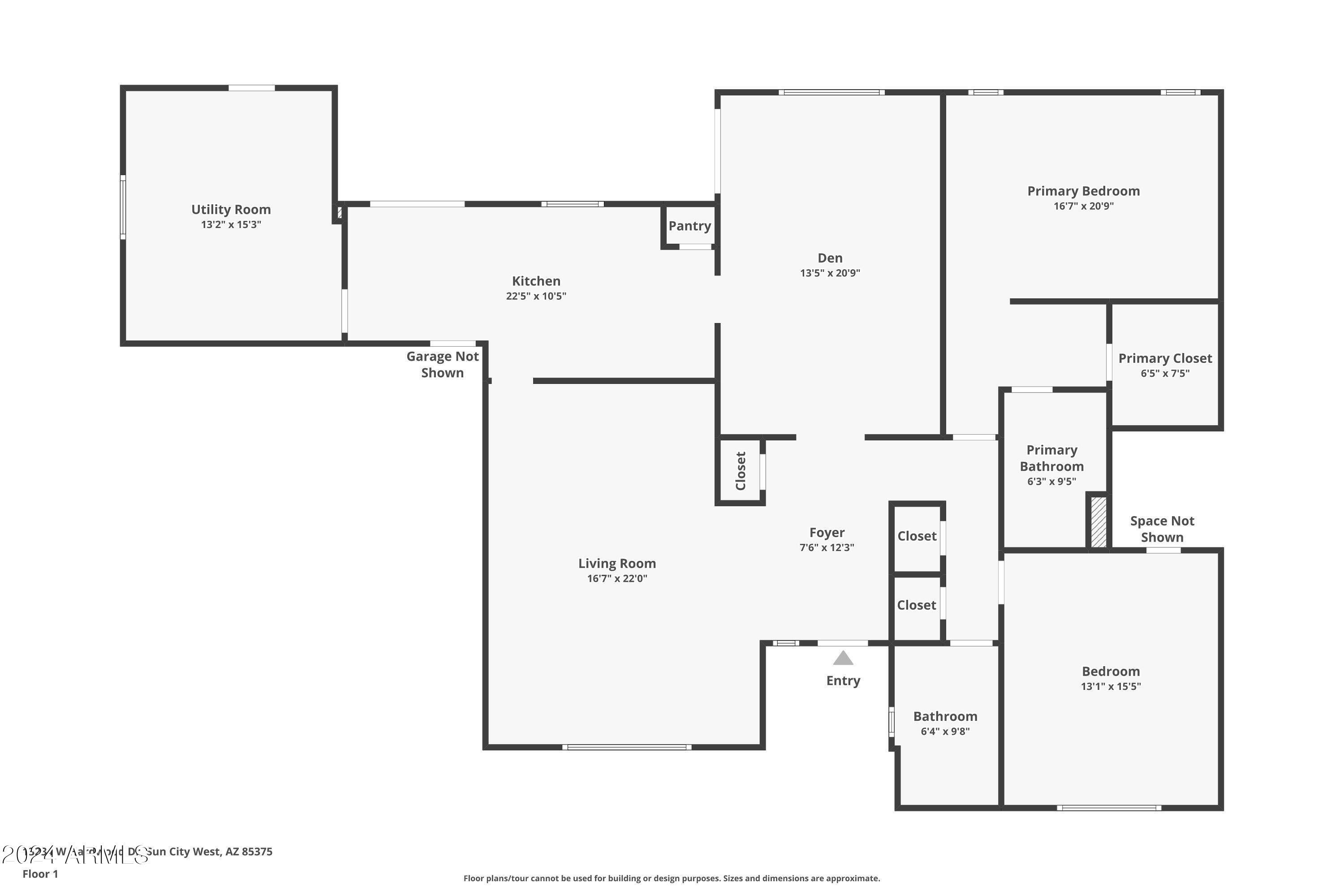$412,799 - 13234 W Hardwood Drive, Sun City West
- 2
- Bedrooms
- 2
- Baths
- 1,928
- SQ. Feet
- 0.2
- Acres
Welcome to 13234 W HARDWOOD DR a 2 bed 2 bath fully remodeled home with a bonus room in Sun City West, AZ! No monthly HOA! Just move right in & start enjoying the 55+ active adult lifestyle! This home has had a full renovation including both bathrooms remodeled, new electrical switches & outlets throughout, new LG appliances, recessed lighting in the kitchen & all closets, new shutters & blinds, new front door, interior paint & popcorn ceilings removed, all new hardware on doors, light fixtures, landscaping, & so much more! Perfectly located in Sun City West, the nation's premier active adult golf retirement community offers the lifestyle you've been looking for! four Recreation Centers with more than 90 chartered clubs, seven beautiful golf courses that are meticulously m aintained, a state-of-the-art bowling center, a private library, performance theater, & countless other amenities & activities. Only 12 miles to the new Desert Diamond Casino, Mattel theme park, Cardinals Football stadium, Westgate shopping & entertainment district, & more! This is the place to be!
Essential Information
-
- MLS® #:
- 6751245
-
- Price:
- $412,799
-
- Bedrooms:
- 2
-
- Bathrooms:
- 2.00
-
- Square Footage:
- 1,928
-
- Acres:
- 0.20
-
- Year Built:
- 1979
-
- Type:
- Residential
-
- Sub-Type:
- Single Family - Detached
-
- Style:
- Ranch
-
- Status:
- Active
Community Information
-
- Address:
- 13234 W Hardwood Drive
-
- Subdivision:
- SUN CITY WEST UNIT 8
-
- City:
- Sun City West
-
- County:
- Maricopa
-
- State:
- AZ
-
- Zip Code:
- 85375
Amenities
-
- Amenities:
- Pickleball Court(s), Community Spa Htd, Community Spa, Community Pool Htd, Community Pool, Transportation Svcs, Community Media Room, Golf, Concierge, Tennis Court(s), Racquetball, Biking/Walking Path, Clubhouse, Fitness Center
-
- Utilities:
- APS
-
- Parking Spaces:
- 4
-
- Parking:
- Attch'd Gar Cabinets, Dir Entry frm Garage, Electric Door Opener, Extnded Lngth Garage
-
- # of Garages:
- 2
-
- Pool:
- None
Interior
-
- Interior Features:
- Eat-in Kitchen, No Interior Steps, Pantry, 3/4 Bath Master Bdrm, High Speed Internet, Laminate Counters
-
- Heating:
- Electric
-
- Cooling:
- Refrigeration, Programmable Thmstat, Ceiling Fan(s)
-
- Fireplaces:
- None
-
- # of Stories:
- 1
Exterior
-
- Exterior Features:
- Covered Patio(s), Patio
-
- Lot Description:
- Sprinklers In Rear, Sprinklers In Front, Desert Back, Desert Front, Auto Timer H2O Front, Auto Timer H2O Back
-
- Windows:
- Sunscreen(s)
-
- Roof:
- Composition
-
- Construction:
- Brick Veneer, Painted, Frame - Wood
School Information
-
- District:
- Out of Area
-
- Elementary:
- Adult
-
- Middle:
- Adult
-
- High:
- Adult
Listing Details
- Listing Office:
- Epique Realty
