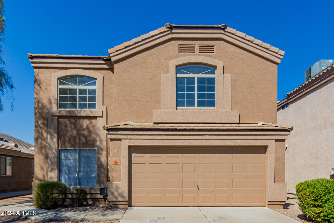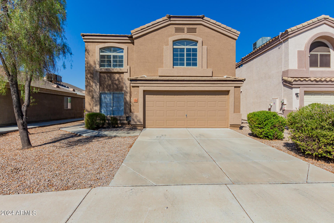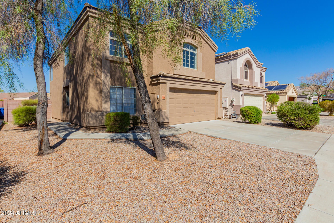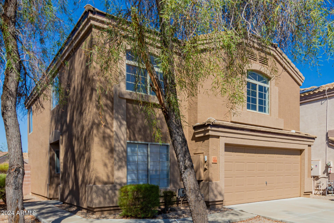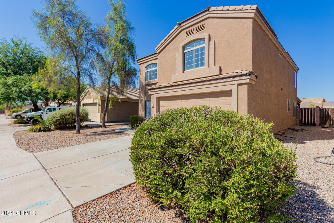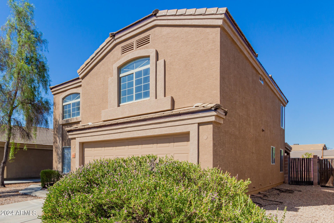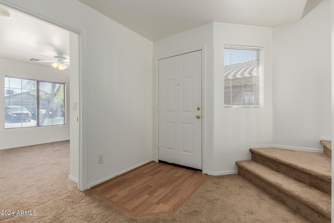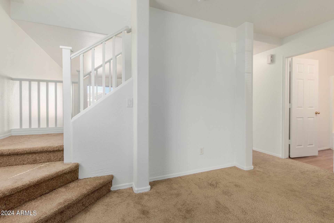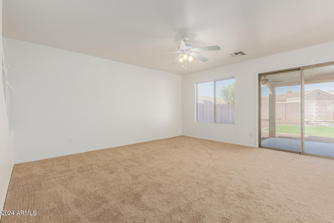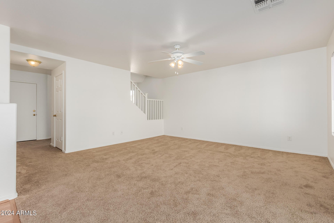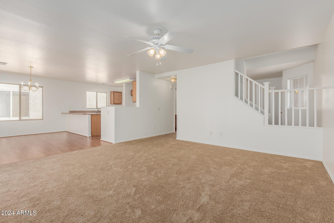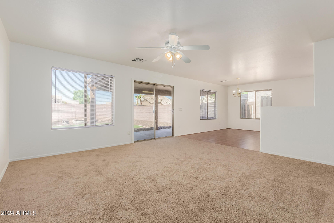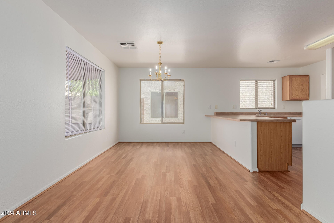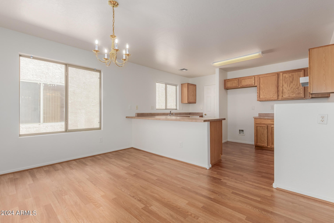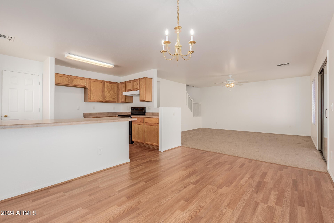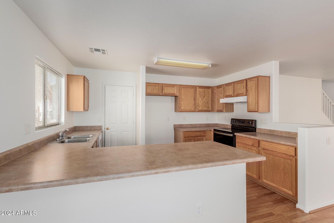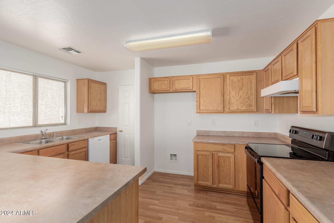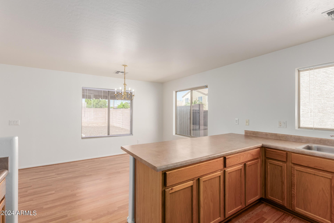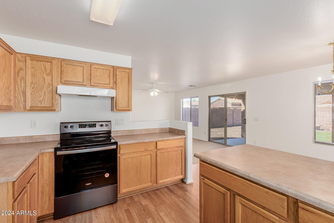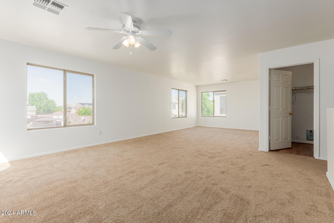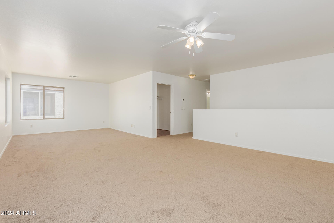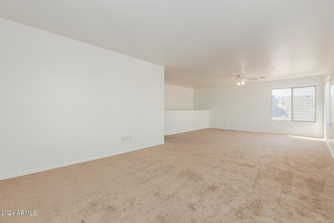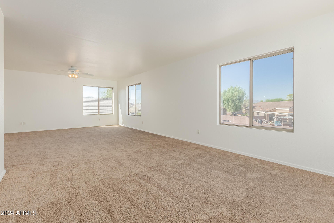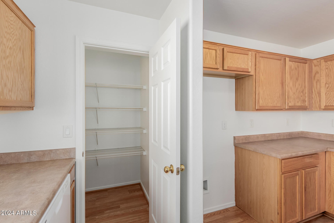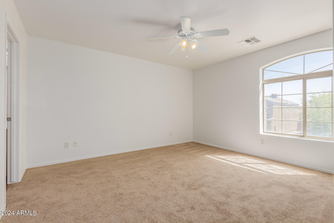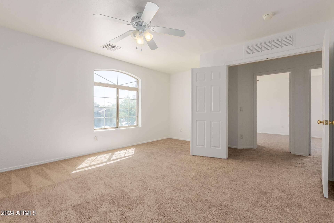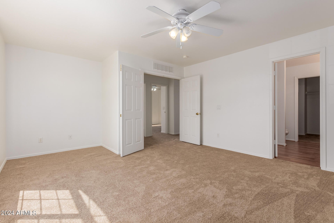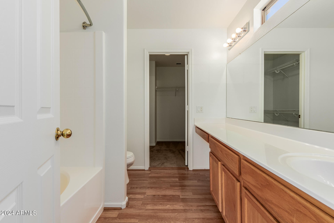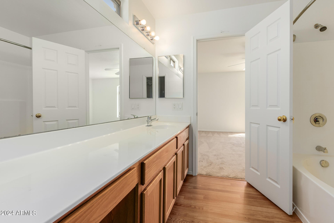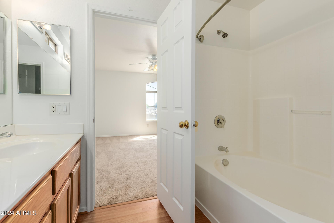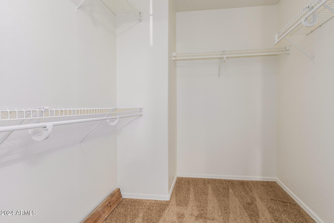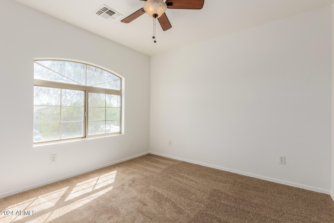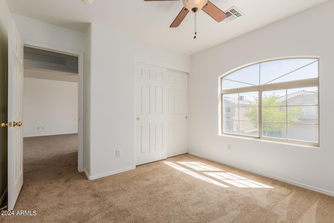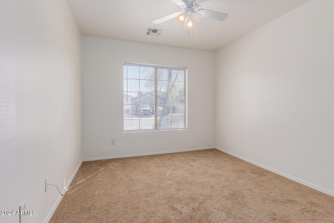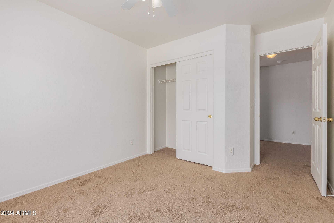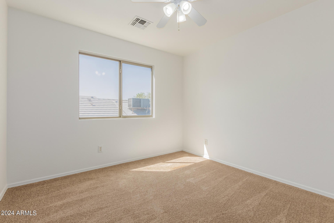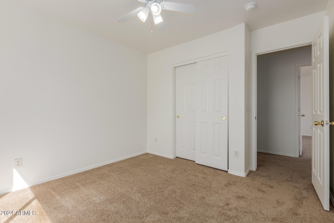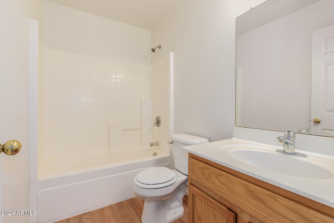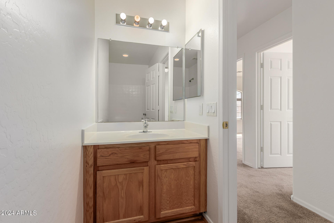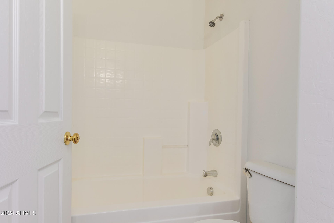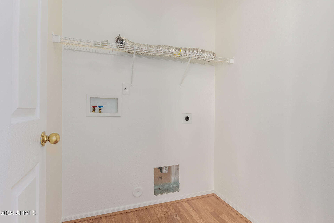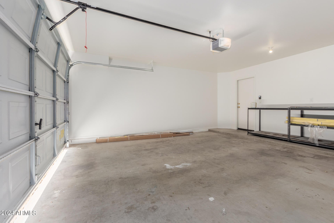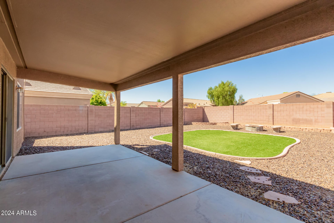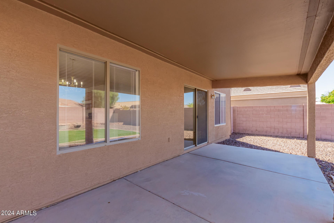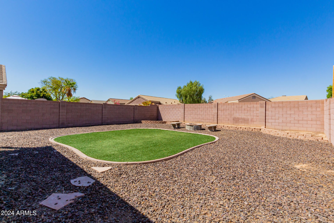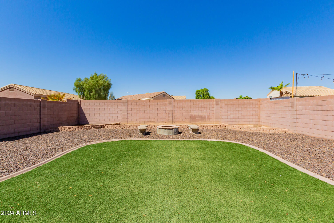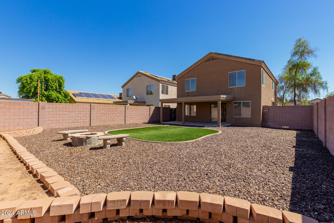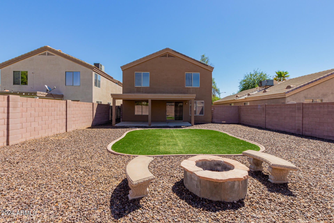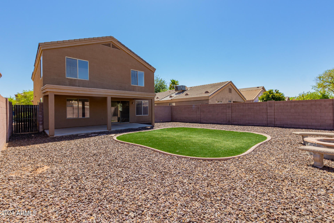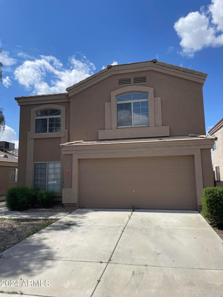$406,000 - 14804 N 129th Drive, El Mirage
- 4
- Bedrooms
- 3
- Baths
- 2,178
- SQ. Feet
- 0.13
- Acres
Welcome to this spacious Four-Bedroom plus loft, two story home featuring recent updates and offering 2,178 square feet of comfortable living space, perfectly accommodating your large family needs. Recent updates include new interior paint, dishwasher, stove, carpet and tile in the right places. New Roof installed this year that includes a 5 year warranty. Enjoy the abundance of space with generously sized bedrooms with one downstairs that has it's on full bath just next to it. The kitchen boasts a pantry and island, providing ample storage and prep space for those culinary endeavors. Out back offers very low maintenance with artificial turf and a nice size patio. Situated in a nice community, this home offers the perfect combination of comfort and functionality.
Essential Information
-
- MLS® #:
- 6751458
-
- Price:
- $406,000
-
- Bedrooms:
- 4
-
- Bathrooms:
- 3.00
-
- Square Footage:
- 2,178
-
- Acres:
- 0.13
-
- Year Built:
- 2004
-
- Type:
- Residential
-
- Sub-Type:
- Single Family - Detached
-
- Style:
- Contemporary
-
- Status:
- Active
Community Information
-
- Address:
- 14804 N 129th Drive
-
- Subdivision:
- RANCHO EL MIRAGE PARCEL C
-
- City:
- El Mirage
-
- County:
- Maricopa
-
- State:
- AZ
-
- Zip Code:
- 85335
Amenities
-
- Amenities:
- Playground
-
- Utilities:
- APS
-
- Parking Spaces:
- 4
-
- Parking:
- Electric Door Opener
-
- # of Garages:
- 2
-
- Pool:
- None
Interior
-
- Interior Features:
- Upstairs, Eat-in Kitchen, Vaulted Ceiling(s), Kitchen Island, Pantry, Double Vanity, Full Bth Master Bdrm, High Speed Internet, Laminate Counters
-
- Heating:
- Electric
-
- Cooling:
- Refrigeration, Ceiling Fan(s)
-
- Fireplaces:
- None
-
- # of Stories:
- 2
Exterior
-
- Exterior Features:
- Patio
-
- Lot Description:
- Sprinklers In Rear, Sprinklers In Front, Gravel/Stone Front, Gravel/Stone Back, Synthetic Grass Back, Auto Timer H2O Front, Auto Timer H2O Back
-
- Windows:
- Dual Pane
-
- Roof:
- Tile, Concrete
-
- Construction:
- Painted, Stucco, Frame - Wood
School Information
-
- District:
- Dysart Unified District
-
- Elementary:
- Dysart Elementary School
-
- Middle:
- Dysart Middle School
-
- High:
- Dysart High School
Listing Details
- Listing Office:
- My Home Group Real Estate
