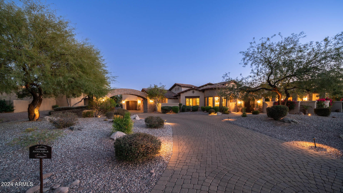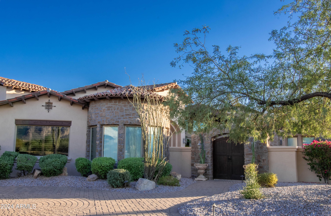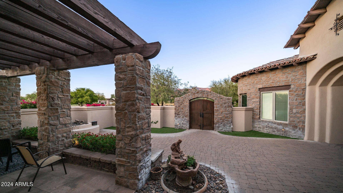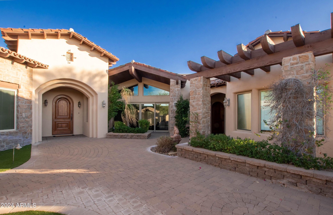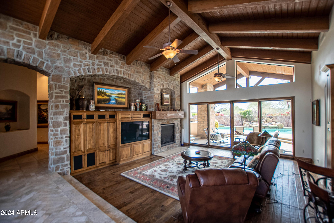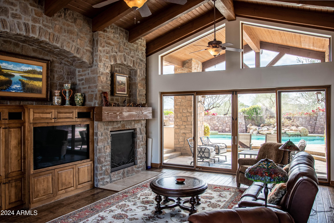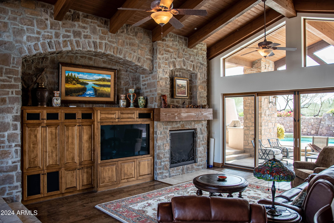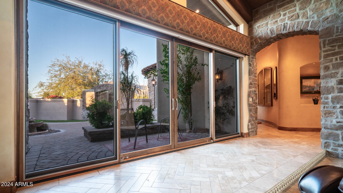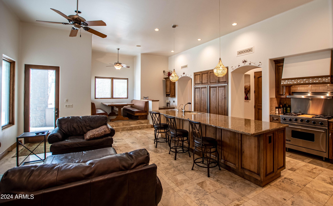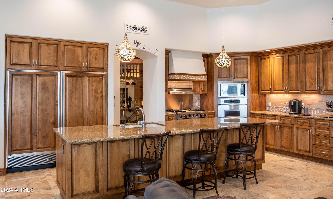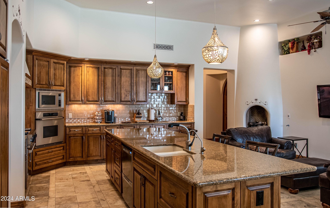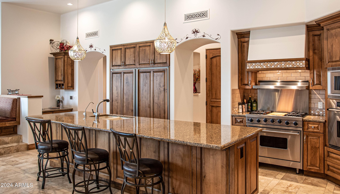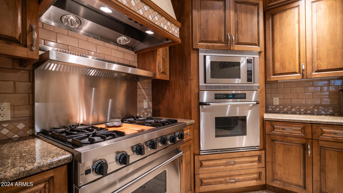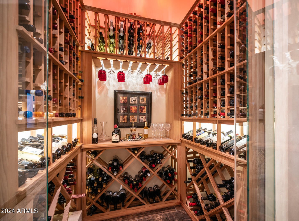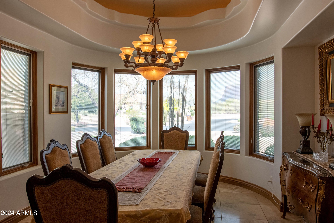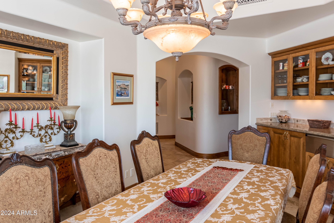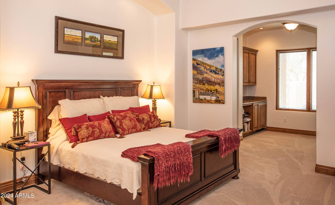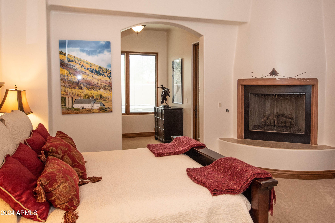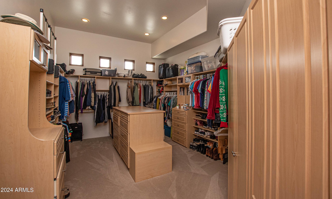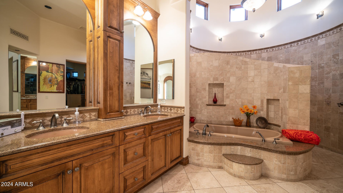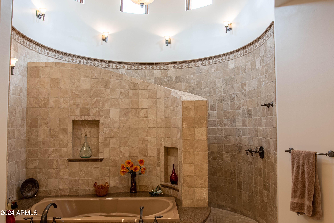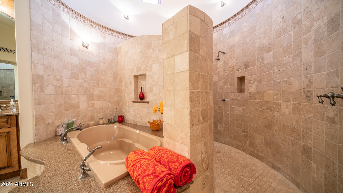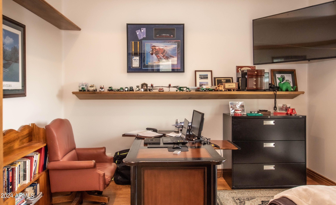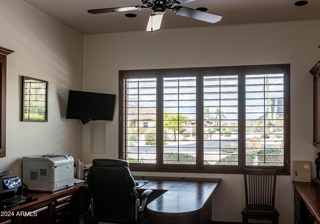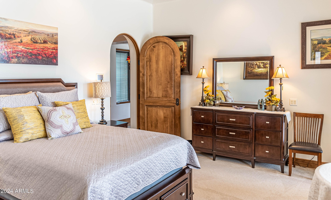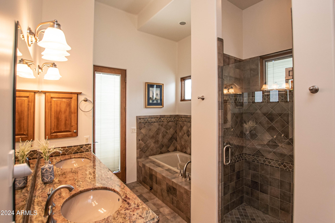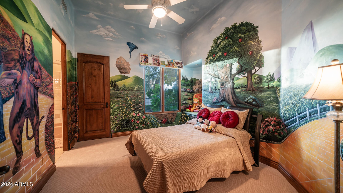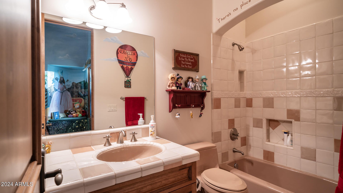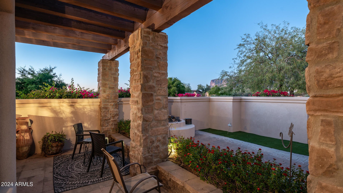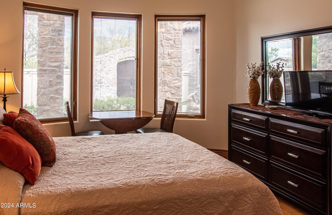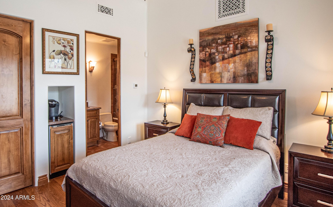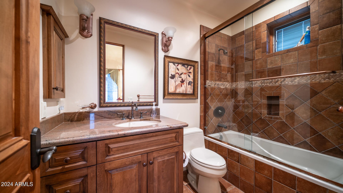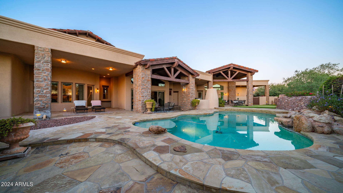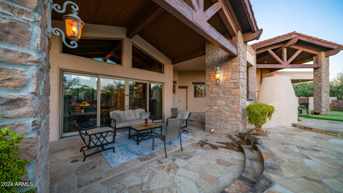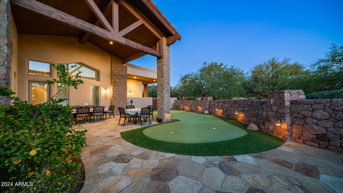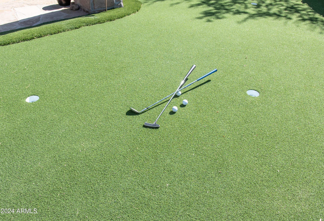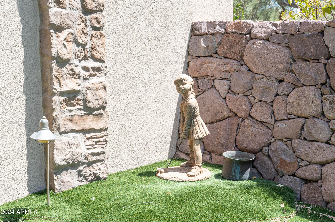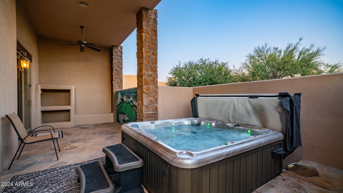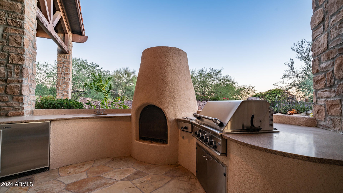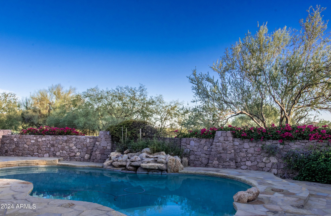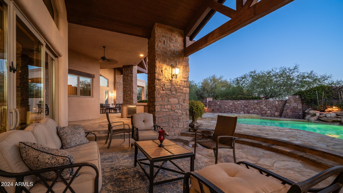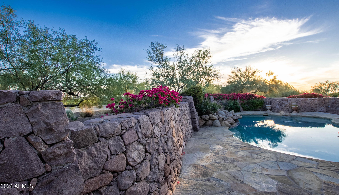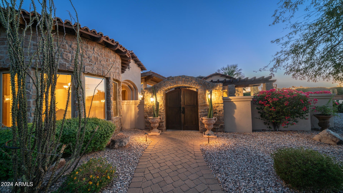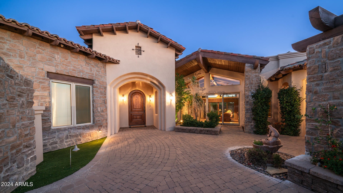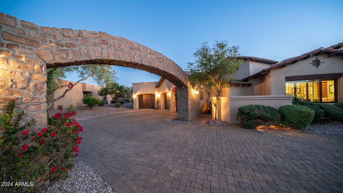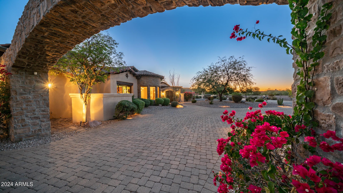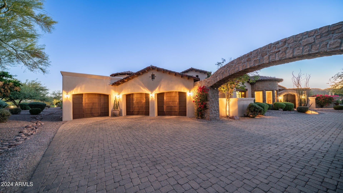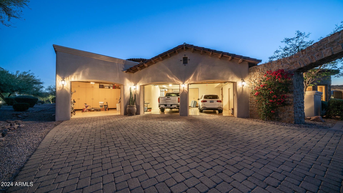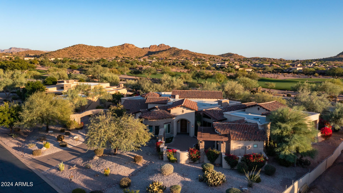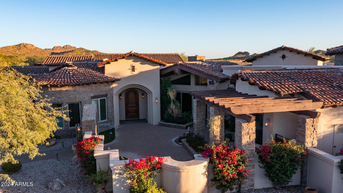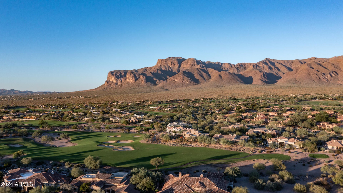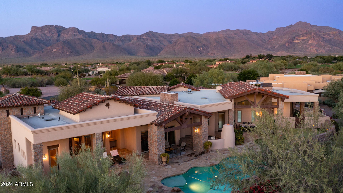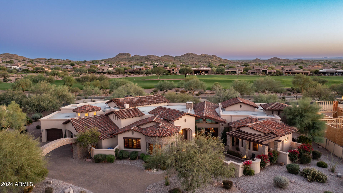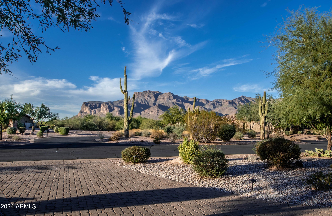$1,999,000 - 7289 E Spanish Bell Lane, Gold Canyon
- 4
- Bedrooms
- 5
- Baths
- 4,927
- SQ. Feet
- 0.68
- Acres
Custom home where luxury meets comfort with Mountain Views. With thoughtful design and impeccable quality throughout, this home features: Custom Arched Doors; Great Room with Fireplace & Wet Bar; Gourmet Kitchen complete w/fireplace-TV Sitting area & spacious breakfast area; Formal Dining Room w/Built-in food warmer for convenient hosting; Master Suite includes Spa like bathroom - Sitting area - Exercise room & private access to Spa & Pool; 3 Ensuite Guest Bedrooms including a detached casita; Two Private Offices; Large covered Patios - Heated Pool - Built in BBQ Kitchen- New Putting Green; Extra height and length 4.5 car garage; 4 New A/C units 2022 - Stucco painted 2023 - Inside Painted 2024. Welcome to your dream home at the base of the Superstition Mountains.
Essential Information
-
- MLS® #:
- 6751504
-
- Price:
- $1,999,000
-
- Bedrooms:
- 4
-
- Bathrooms:
- 5.00
-
- Square Footage:
- 4,927
-
- Acres:
- 0.68
-
- Year Built:
- 2001
-
- Type:
- Residential
-
- Sub-Type:
- Single Family - Detached
-
- Style:
- Santa Barbara/Tuscan
-
- Status:
- Active
Community Information
-
- Address:
- 7289 E Spanish Bell Lane
-
- Subdivision:
- SUPERSTITION MOUNTAIN
-
- City:
- Gold Canyon
-
- County:
- Pinal
-
- State:
- AZ
-
- Zip Code:
- 85118
Amenities
-
- Amenities:
- Gated Community, Community Spa Htd, Community Pool Htd, Guarded Entry, Golf, Tennis Court(s), Biking/Walking Path, Clubhouse, Fitness Center
-
- Utilities:
- SRP,SW Gas3
-
- Parking Spaces:
- 11
-
- Parking:
- Attch'd Gar Cabinets, Dir Entry frm Garage, Electric Door Opener, Extnded Lngth Garage, Side Vehicle Entry
-
- # of Garages:
- 5
-
- View:
- Mountain(s)
-
- Has Pool:
- Yes
-
- Pool:
- Play Pool, Heated, Private
Interior
-
- Interior Features:
- Eat-in Kitchen, Breakfast Bar, 9+ Flat Ceilings, Furnished(See Rmrks), Soft Water Loop, Vaulted Ceiling(s), Wet Bar, Kitchen Island, Double Vanity, Full Bth Master Bdrm, Separate Shwr & Tub, Tub with Jets, High Speed Internet, Granite Counters
-
- Heating:
- Natural Gas
-
- Cooling:
- Refrigeration, Programmable Thmstat, Ceiling Fan(s)
-
- Fireplace:
- Yes
-
- Fireplaces:
- 3+ Fireplace
-
- # of Stories:
- 1
Exterior
-
- Exterior Features:
- Covered Patio(s), Private Street(s), Built-in Barbecue
-
- Lot Description:
- Sprinklers In Rear, Sprinklers In Front, Desert Back, Desert Front, Cul-De-Sac
-
- Windows:
- Sunscreen(s), Dual Pane
-
- Roof:
- Tile
-
- Construction:
- Painted, Stucco, Frame - Wood
School Information
-
- District:
- Apache Junction Unified District
-
- Elementary:
- Peralta Trail Elementary School
-
- Middle:
- Cactus Canyon Junior High
-
- High:
- Apache Junction High School
Listing Details
- Listing Office:
- Weichert, Realtors-home Pro Realty
