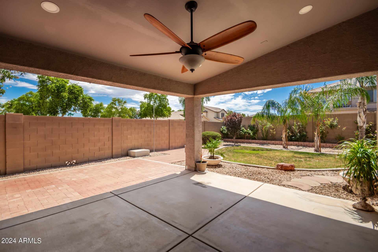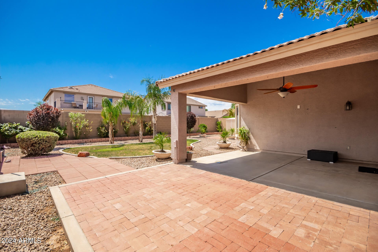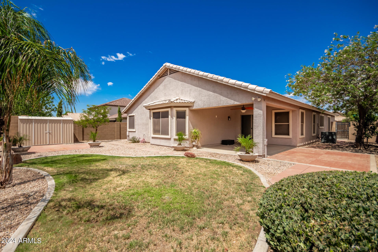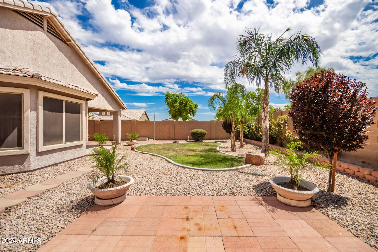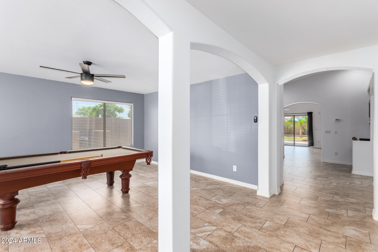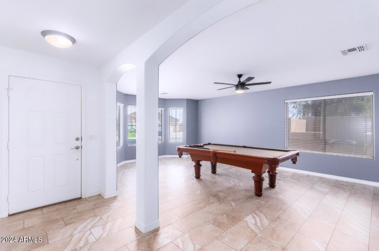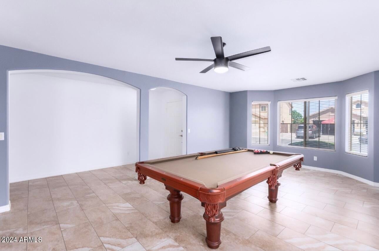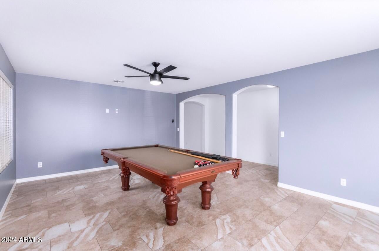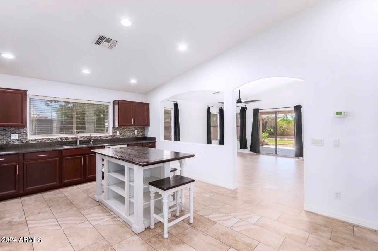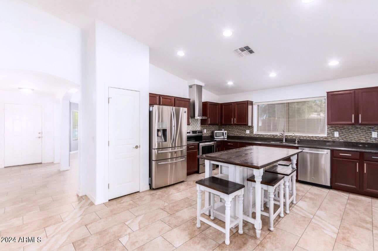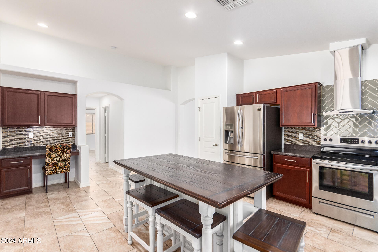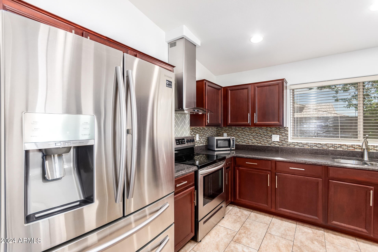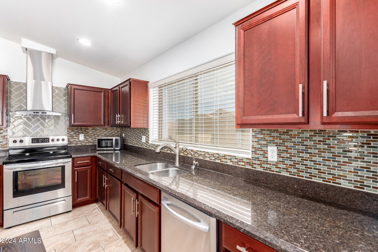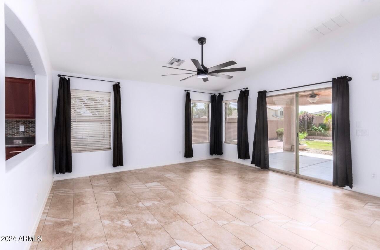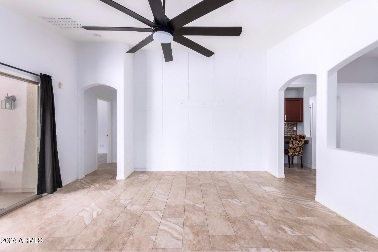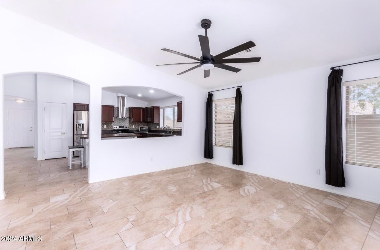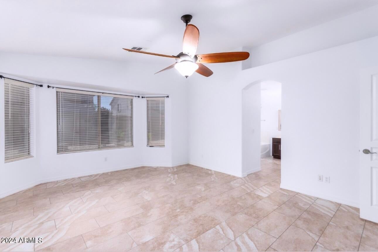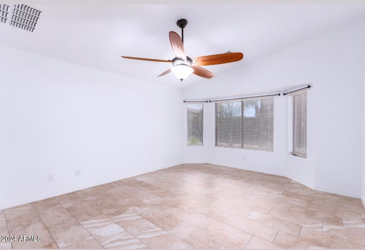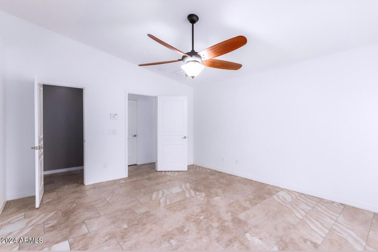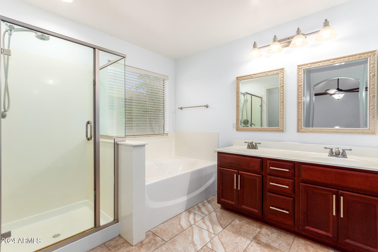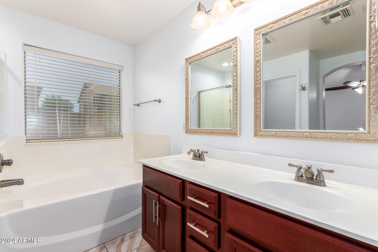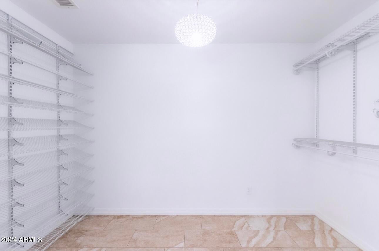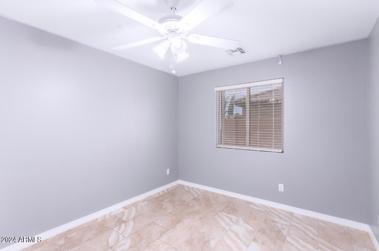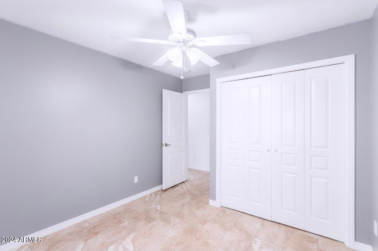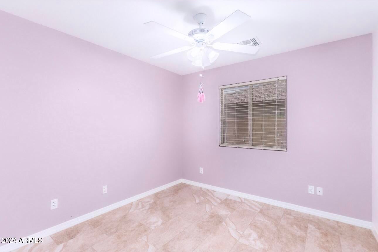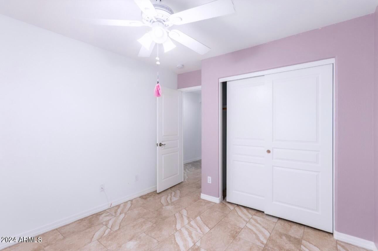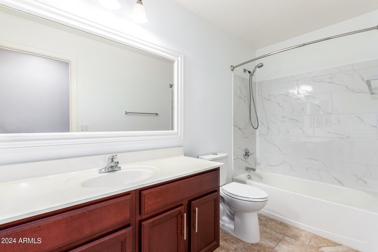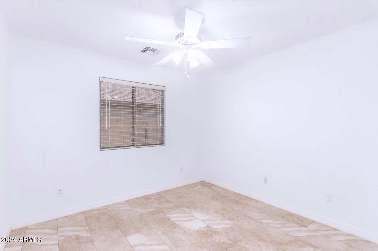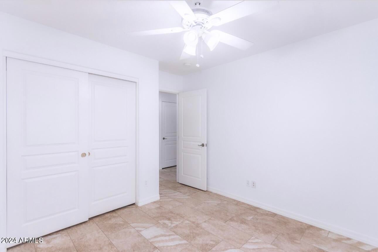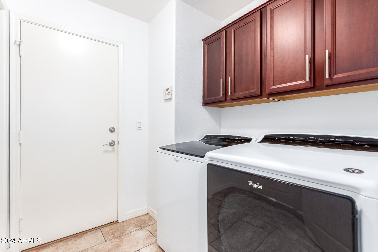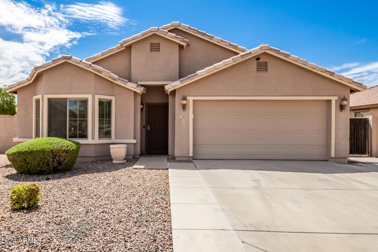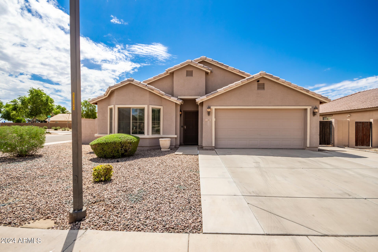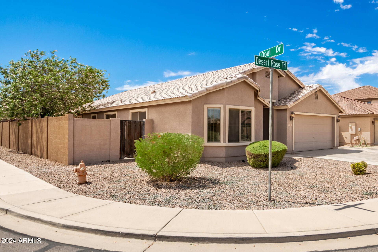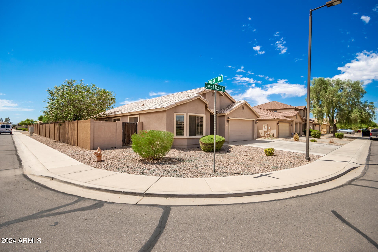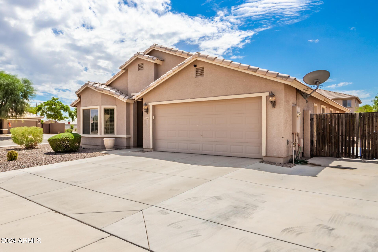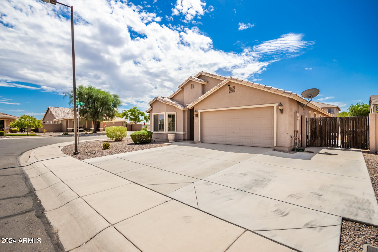$422,000 - 2805 E Desert Rose Trail, San Tan Valley
- 4
- Bedrooms
- 2
- Baths
- 2,083
- SQ. Feet
- 0.17
- Acres
Fall In Love with this 4 Bed 2 Bath Home that Offers a Split Floor Plan with Spacious Separate Living & Family rooms, Vaulted Ceilings, Abundant Natural Light, Archways, and All Tile - NO Carpet for easy maintenance!! The Impressive Kitchen boasts SS Appliances, Granite Counters, a Pantry, Recessed Lighting, and Ample Wood Cabinetry. Nestled on a Corner Lot, The Expansive Covered Patio w/extended Pavers is Surrounded by a Large Back Yard with Beautiful Manicured Landscape and is Perfect for Children, Pets, and Entertaining!! RV gate, & Epoxy Floor Garage with Service Door and Extended Driveway!! This Home is A Must See!!
Essential Information
-
- MLS® #:
- 6751533
-
- Price:
- $422,000
-
- Bedrooms:
- 4
-
- Bathrooms:
- 2.00
-
- Square Footage:
- 2,083
-
- Acres:
- 0.17
-
- Year Built:
- 2006
-
- Type:
- Residential
-
- Sub-Type:
- Single Family - Detached
-
- Style:
- Ranch
-
- Status:
- Active
Community Information
-
- Address:
- 2805 E Desert Rose Trail
-
- Subdivision:
- RANCHO BELLA VISTA SOUTH UNIT 3B
-
- City:
- San Tan Valley
-
- County:
- Pinal
-
- State:
- AZ
-
- Zip Code:
- 85143
Amenities
-
- Amenities:
- Playground, Biking/Walking Path
-
- Utilities:
- SRP
-
- Parking Spaces:
- 4
-
- Parking:
- Dir Entry frm Garage, Electric Door Opener, RV Gate, RV Access/Parking
-
- # of Garages:
- 2
-
- Pool:
- None
Interior
-
- Interior Features:
- Eat-in Kitchen, Breakfast Bar, No Interior Steps, Vaulted Ceiling(s), Pantry, Double Vanity, Full Bth Master Bdrm, Separate Shwr & Tub, High Speed Internet, Granite Counters
-
- Heating:
- Electric
-
- Cooling:
- Refrigeration, Ceiling Fan(s)
-
- Fireplaces:
- None
-
- # of Stories:
- 1
Exterior
-
- Exterior Features:
- Covered Patio(s), Patio, Storage
-
- Lot Description:
- Desert Front, Gravel/Stone Front, Gravel/Stone Back, Grass Back
-
- Roof:
- Tile
-
- Construction:
- Painted, Stucco, Frame - Wood
School Information
-
- District:
- Florence Unified School District
-
- Elementary:
- Copper Basin
-
- Middle:
- Copper Basin
-
- High:
- Florence High School
Listing Details
- Listing Office:
- Homesmart Lifestyles
