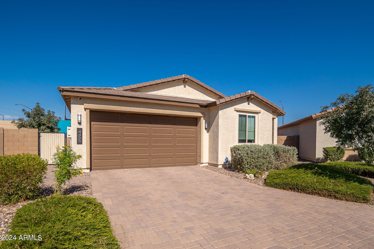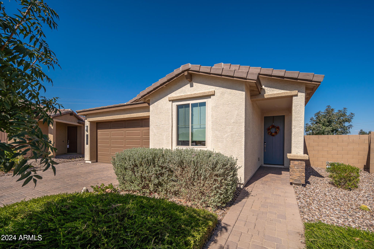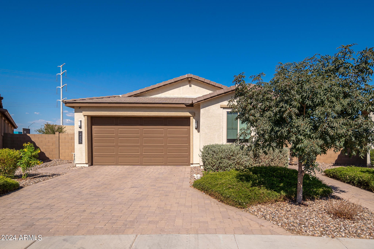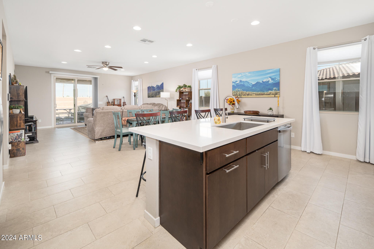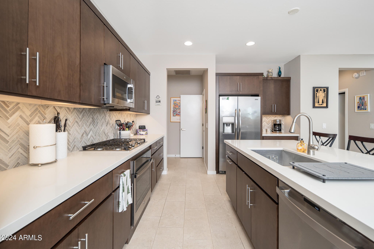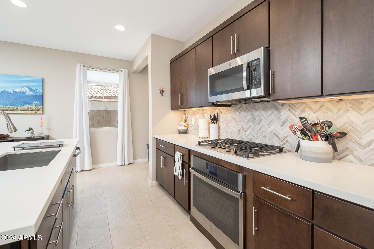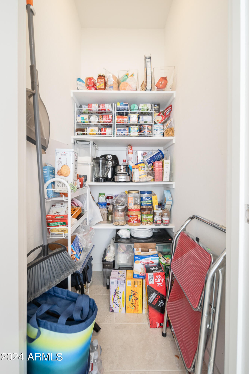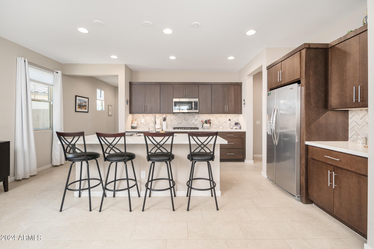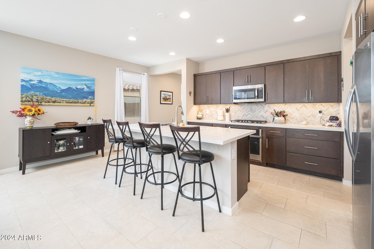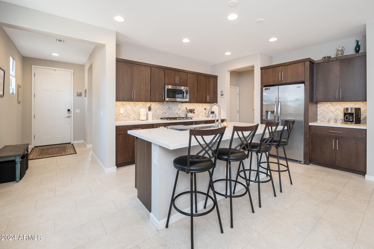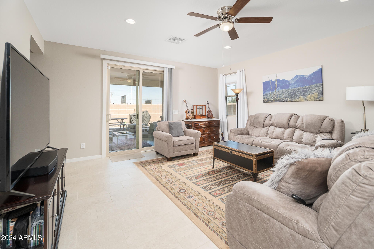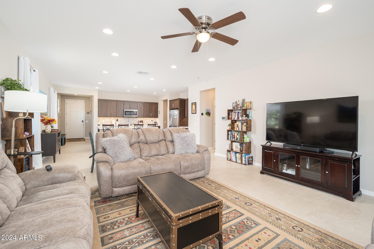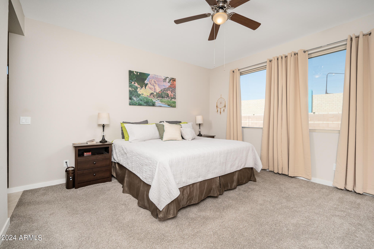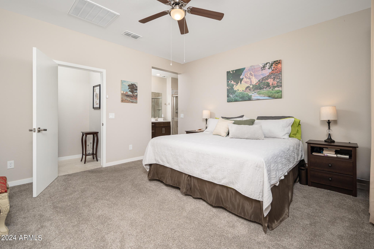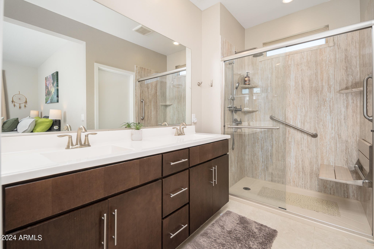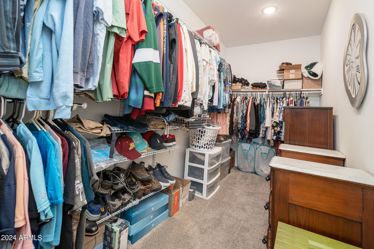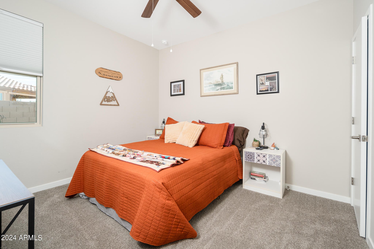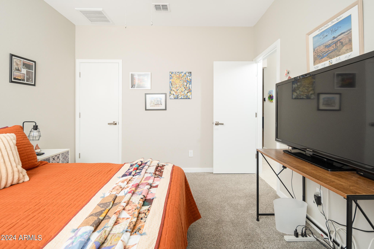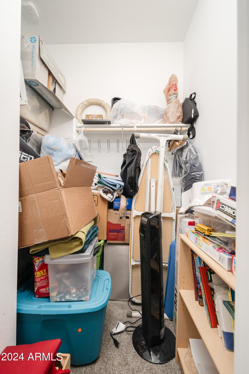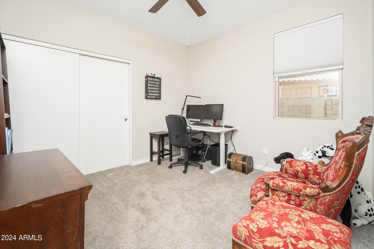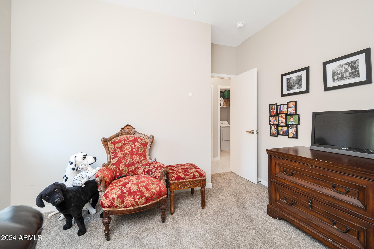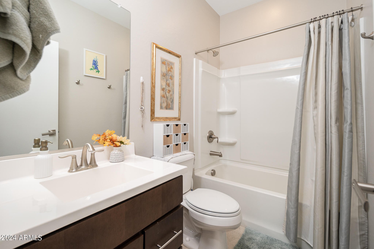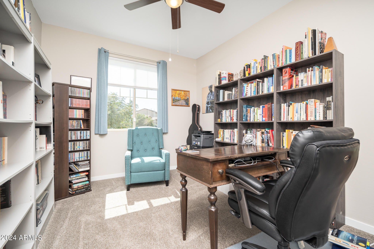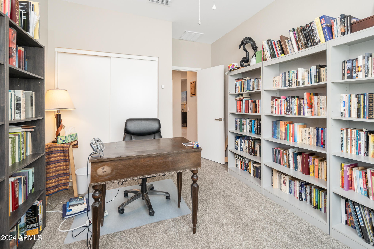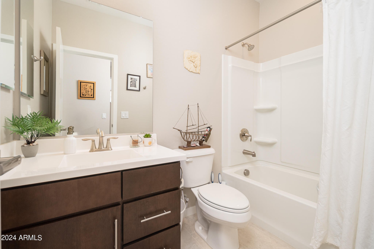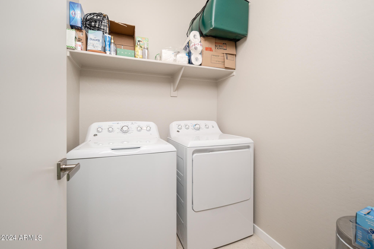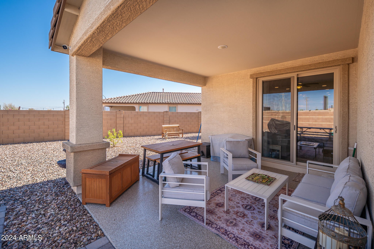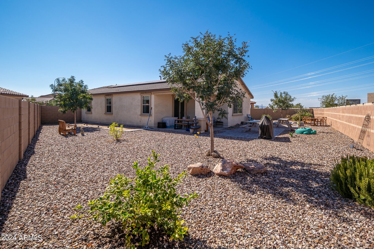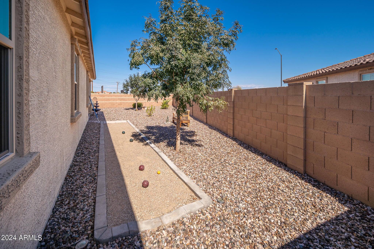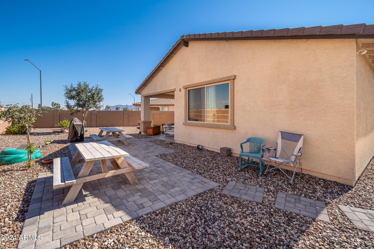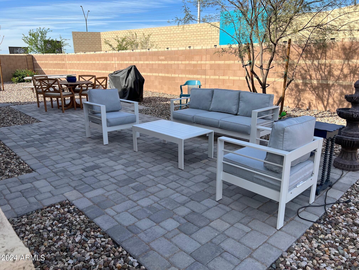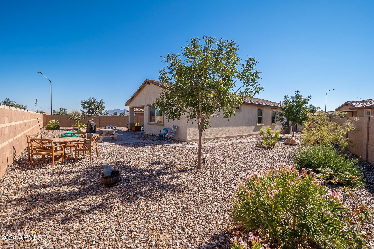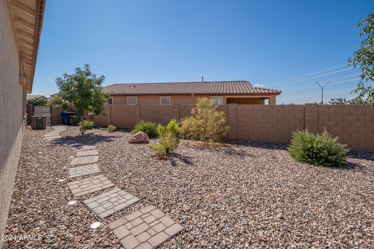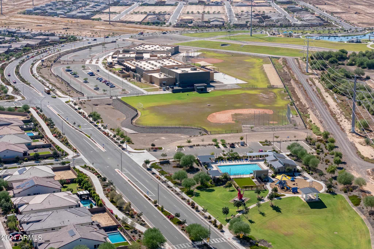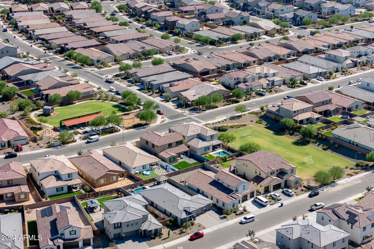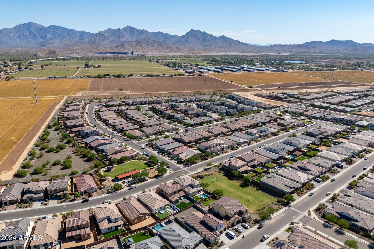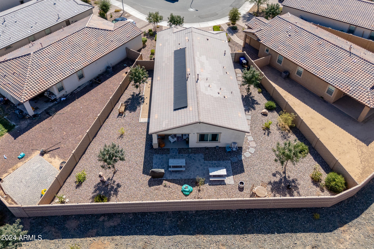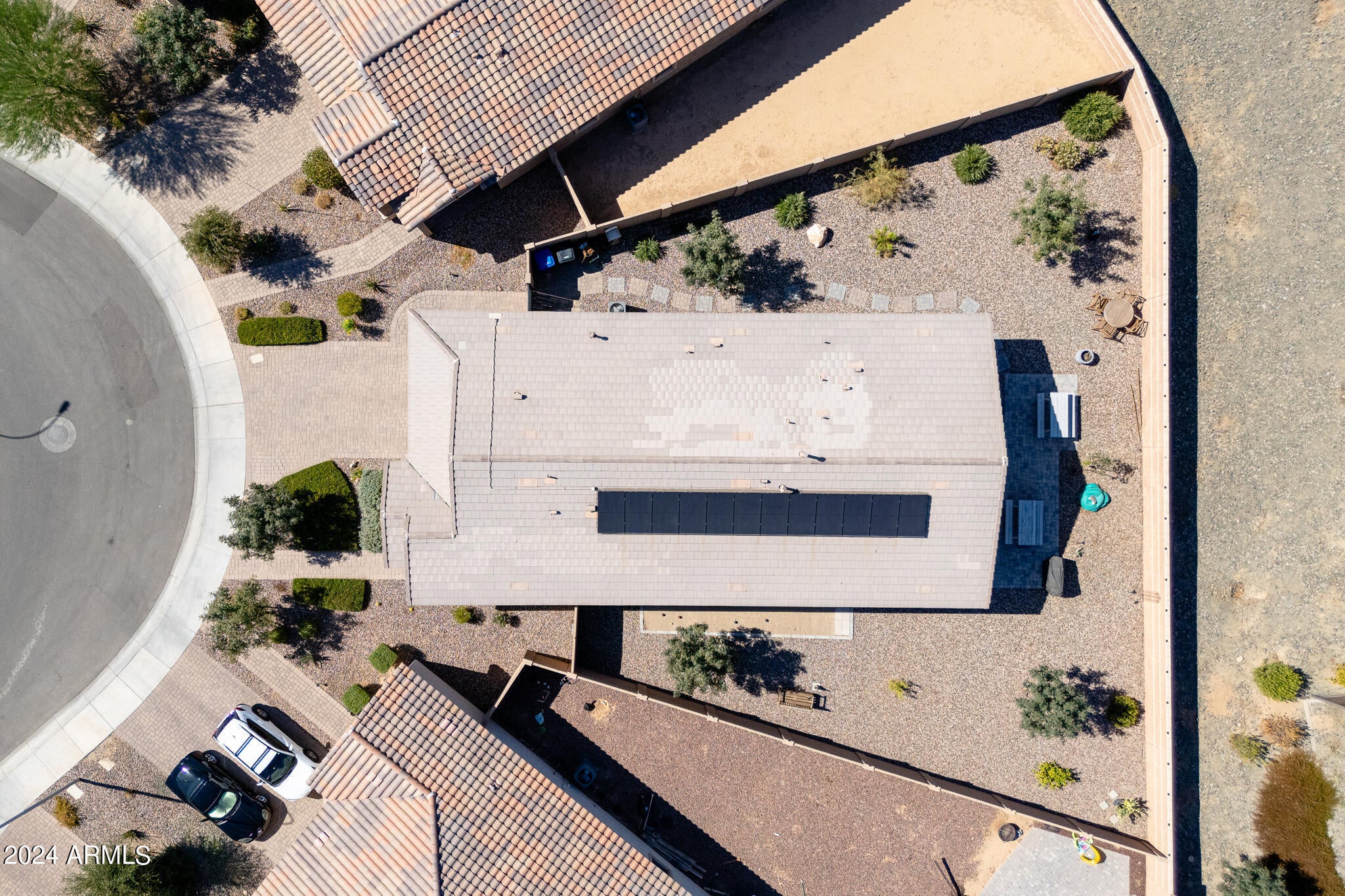$424,500 - 4455 S 115th Drive, Avondale
- 4
- Bedrooms
- 3
- Baths
- 1,879
- SQ. Feet
- 0.19
- Acres
GREATER VALUE than new build homes in area. This 2021 Shea home, features numerous upgrades, including OWNED SOLAR and a beautifully landscaped yard! Located on an 8,322 sq. ft. lot, the home boasts a spacious covered patio with an additional paver patio making this a perfect for outdoor entertaining space. Built with smart home features and over $35K in upgrades. In addition this property includes new Anlin high-performance windows for enhanced energy savings with fully transferable lifetime warranty. Inside enjoy a gourmet kitchen with engineered quartz counters, gas cooktop, wall oven, tile flooring in all main living areas and a Jacuzzi-brand shower in the master bath. Additional upgrades include ceiling fans, convection/microwave oven, plumbed for R/O, beautiful backsplash with under-cabinet lighting, and a water softener unit. The location provides easy access to I-10, the 303 freeway, and the 202 freeway around South Mountain to the southeast valley. The Alamar community offers amenities such as parks, walking trails, and a pool. Residents enjoy gatherings and group outings, fostering a friendly community. Make this home a must see today!
Essential Information
-
- MLS® #:
- 6751565
-
- Price:
- $424,500
-
- Bedrooms:
- 4
-
- Bathrooms:
- 3.00
-
- Square Footage:
- 1,879
-
- Acres:
- 0.19
-
- Year Built:
- 2021
-
- Type:
- Residential
-
- Sub-Type:
- Single Family - Detached
-
- Style:
- Ranch
-
- Status:
- Active Under Contract
Community Information
-
- Address:
- 4455 S 115th Drive
-
- Subdivision:
- ALAMAR
-
- City:
- Avondale
-
- County:
- Maricopa
-
- State:
- AZ
-
- Zip Code:
- 85323
Amenities
-
- Amenities:
- Community Pool, Playground, Biking/Walking Path
-
- Utilities:
- SRP,SW Gas3
-
- Parking Spaces:
- 4
-
- Parking:
- Dir Entry frm Garage, Electric Door Opener
-
- # of Garages:
- 2
-
- Pool:
- None
Interior
-
- Interior Features:
- See Remarks, 9+ Flat Ceilings, Soft Water Loop, Kitchen Island, Pantry, 3/4 Bath Master Bdrm, Double Vanity, High Speed Internet, Smart Home
-
- Heating:
- Natural Gas
-
- Cooling:
- Refrigeration
-
- Fireplaces:
- None
-
- # of Stories:
- 1
Exterior
-
- Exterior Features:
- Covered Patio(s), Patio
-
- Lot Description:
- Sprinklers In Rear, Sprinklers In Front, Gravel/Stone Front, Gravel/Stone Back, Auto Timer H2O Front, Auto Timer H2O Back
-
- Windows:
- Sunscreen(s), Dual Pane, Low-E, Vinyl Frame
-
- Roof:
- Tile
-
- Construction:
- Brick Veneer, Painted, Stucco, Frame - Wood
School Information
-
- District:
- Tolleson Union High School District
-
- Elementary:
- Tres Rios Elementary School
-
- Middle:
- Tres Rios Elementary School
-
- High:
- La Joya Community High School
Listing Details
- Listing Office:
- Re/max Professionals
