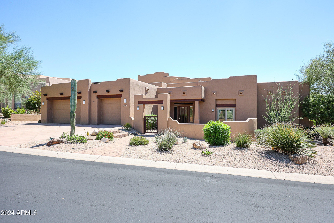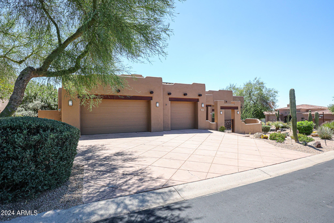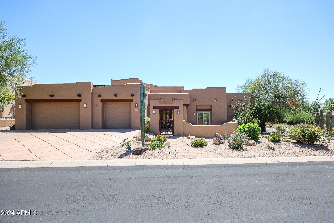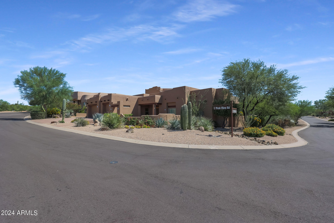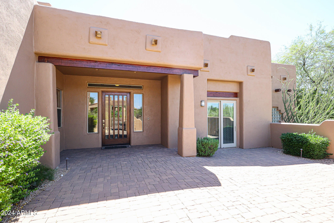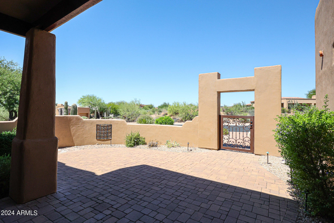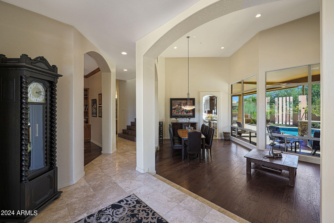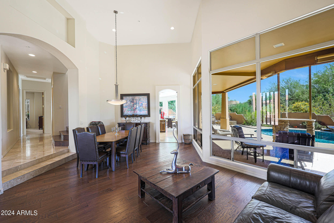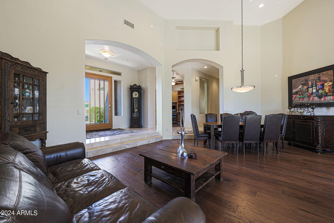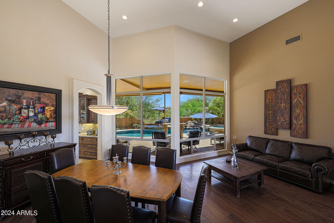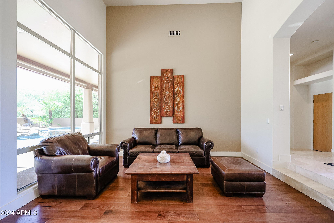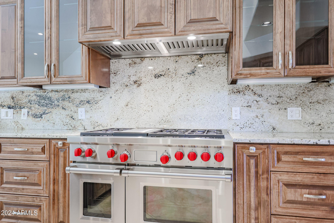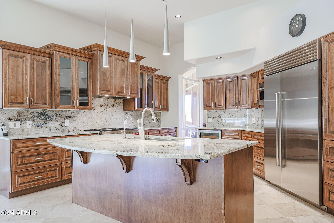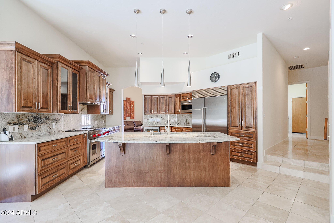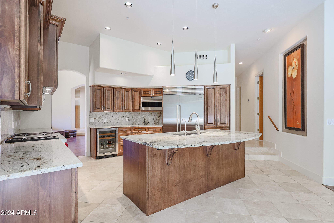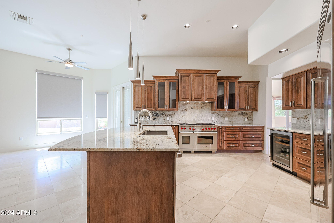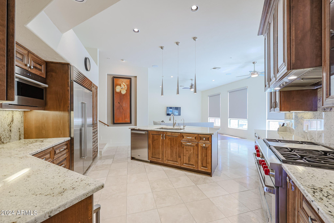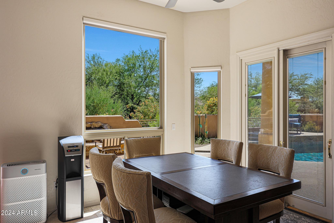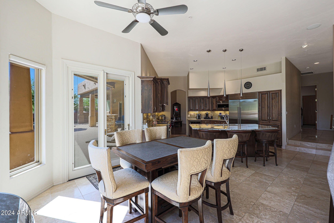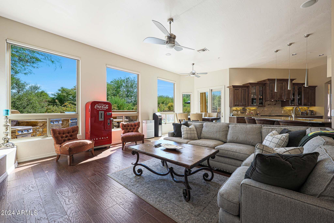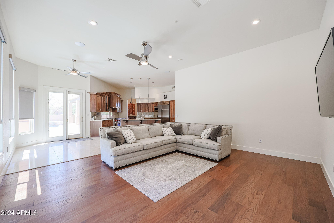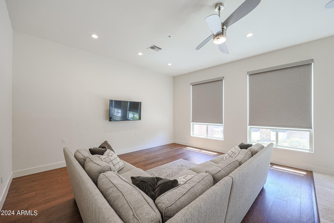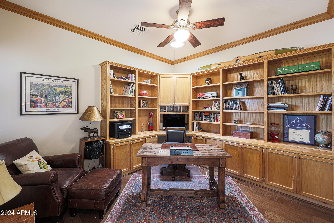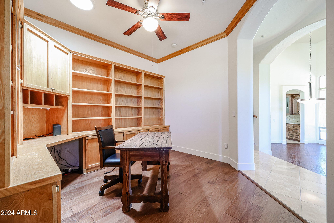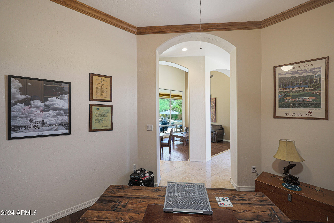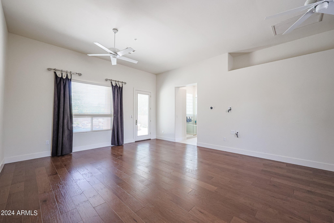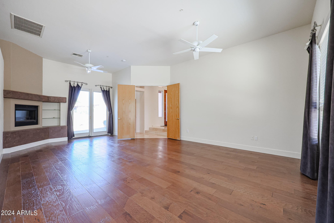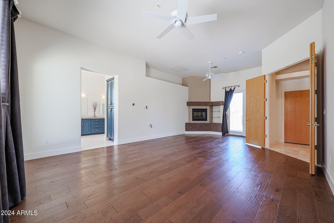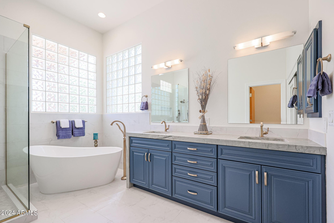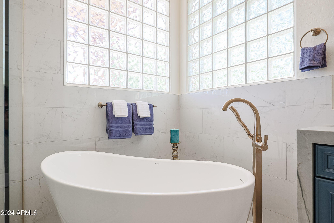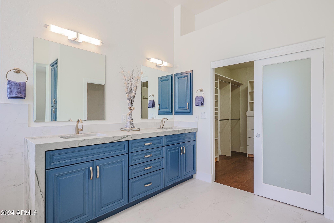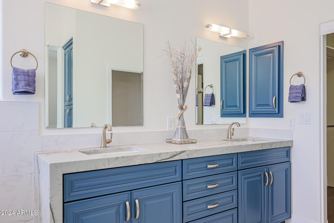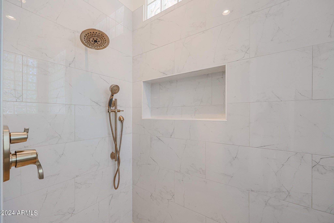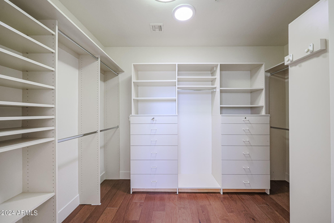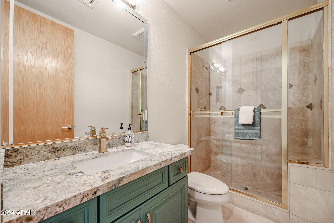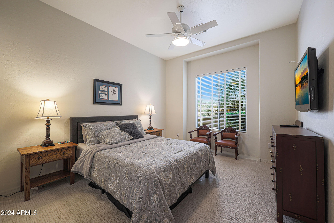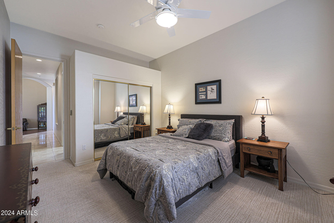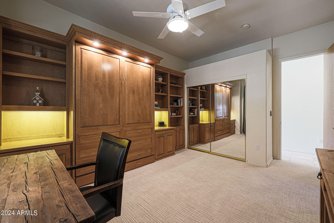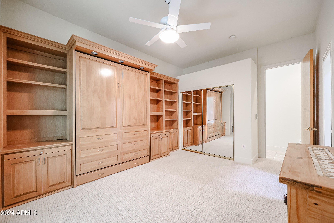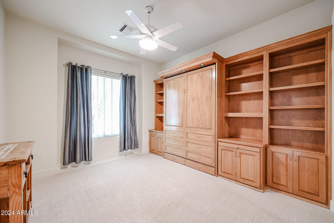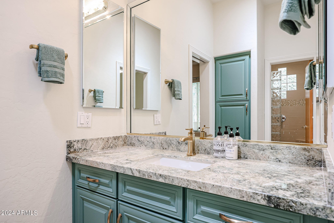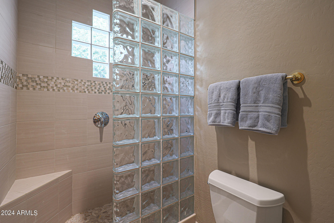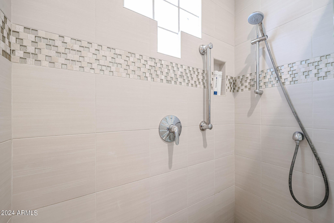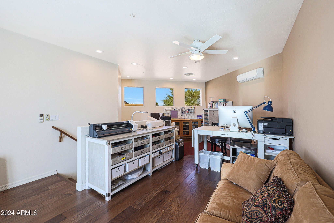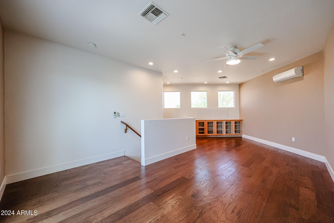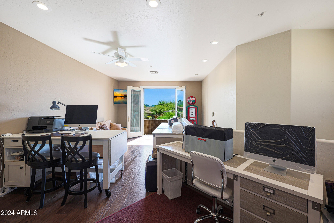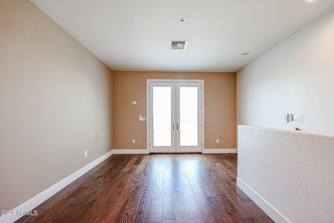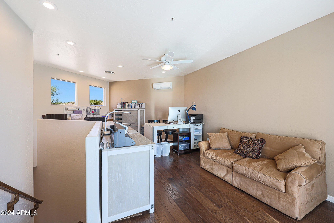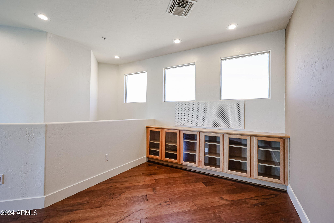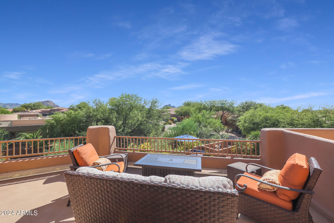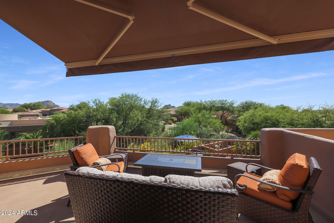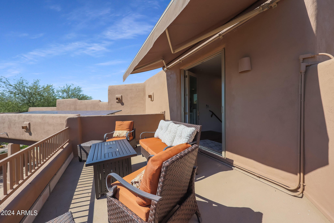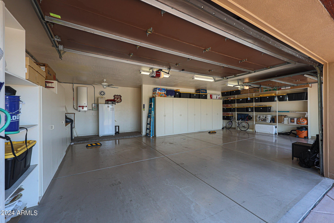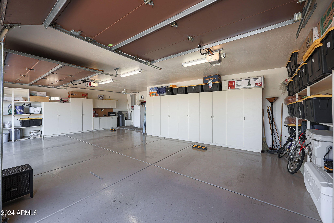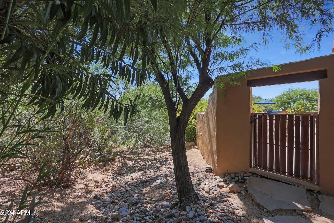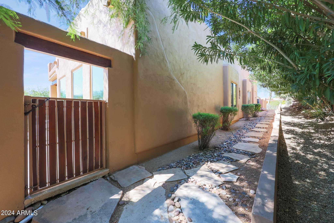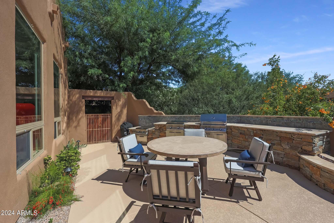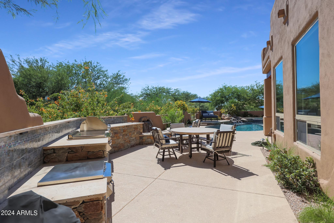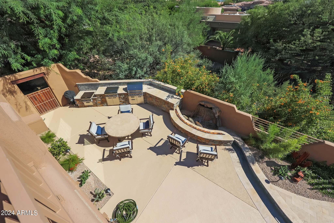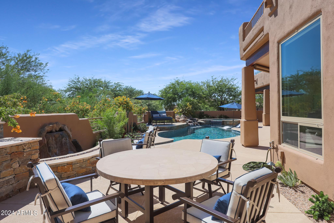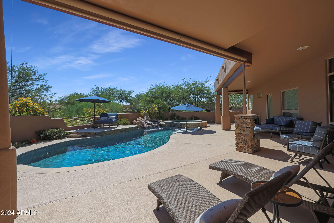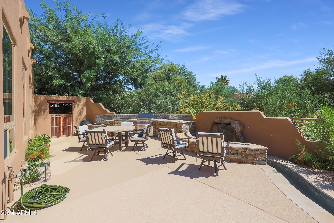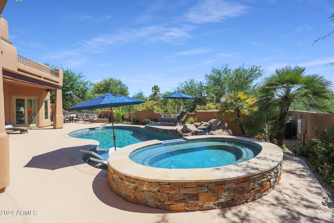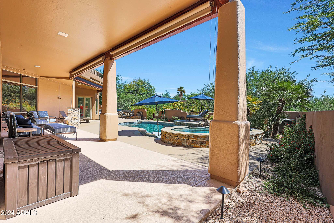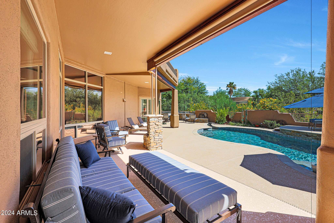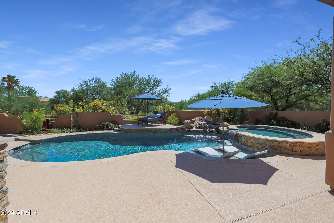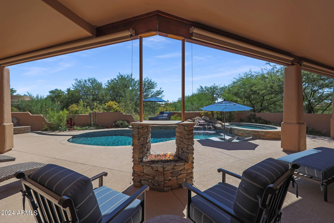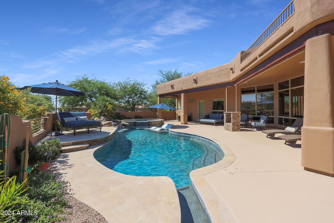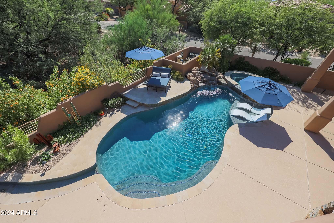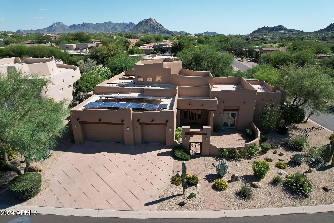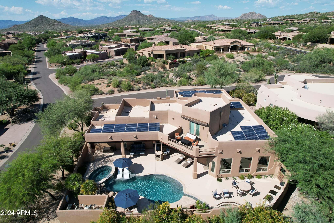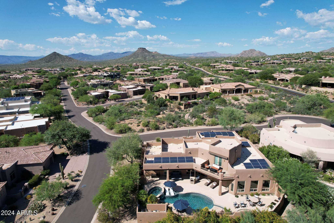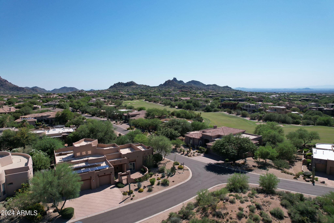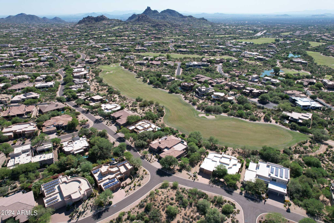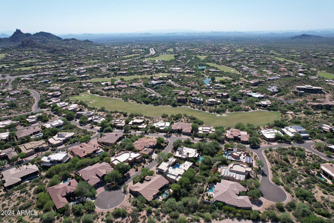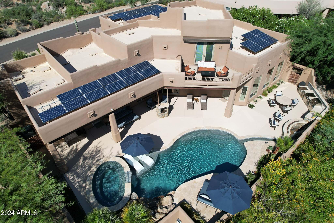$1,549,000 - 10887 E Peak View Road, Scottsdale
- 3
- Bedrooms
- 3
- Baths
- 3,284
- SQ. Feet
- 0.3
- Acres
Beautiful Custom Build in Highly Desirable Guard Gated Community of Candlewood Estates at Troon North. Walking distance to Brown Ranch Trail. Enjoy Breathtaking Views of the Mountains and Watch the Sunset Over the Sonoran Desert. The House is Nestled on a Corner Lot of a Cul-De-Sac Surrounded by Protected Land Giving You Privacy. Recently Renovated; Wood Floors, Custom Built Cabinets, Pella Doors, Custom Power Blinds, Primary Bath, and SubZero/Wolf Appliances. A Resort Style Backyard and Pool. Pool Equipment, Outdoor Kitchen Equipped with Twin Eagles BBQ, Teppanyaki Grill, and Power Super Burner in June 2022. No Expense Spared on Upgrades. Water Features and a River Flowing Into the Pool to Complete Your Own Private Resort. Don't Miss This Perfect Opportunity to Have Your Own Oasis.
Essential Information
-
- MLS® #:
- 6751836
-
- Price:
- $1,549,000
-
- Bedrooms:
- 3
-
- Bathrooms:
- 3.00
-
- Square Footage:
- 3,284
-
- Acres:
- 0.30
-
- Year Built:
- 1999
-
- Type:
- Residential
-
- Sub-Type:
- Single Family - Detached
-
- Style:
- Territorial/Santa Fe
-
- Status:
- Active
Community Information
-
- Address:
- 10887 E Peak View Road
-
- Subdivision:
- CANDLEWOOD ESTATES AT TROON NORTH UNIT 5
-
- City:
- Scottsdale
-
- County:
- Maricopa
-
- State:
- AZ
-
- Zip Code:
- 85262
Amenities
-
- Amenities:
- Gated Community, Guarded Entry, Golf, Tennis Court(s)
-
- Utilities:
- APS,SRP,SW Gas3
-
- Parking Spaces:
- 6
-
- Parking:
- Attch'd Gar Cabinets, Dir Entry frm Garage, Electric Door Opener, Extnded Lngth Garage, Over Height Garage
-
- # of Garages:
- 3
-
- View:
- City Lights, Mountain(s)
-
- Has Pool:
- Yes
-
- Pool:
- Play Pool, Variable Speed Pump, Heated, None, Private
Interior
-
- Interior Features:
- Master Downstairs, Eat-in Kitchen, Breakfast Bar, 9+ Flat Ceilings, Fire Sprinklers, Roller Shields, Vaulted Ceiling(s), Kitchen Island, Pantry, Double Vanity, Full Bth Master Bdrm, Separate Shwr & Tub, Tub with Jets, High Speed Internet, Smart Home, Granite Counters
-
- Heating:
- Electric
-
- Cooling:
- Ceiling Fan(s), Programmable Thmstat, Refrigeration
-
- Fireplace:
- Yes
-
- Fireplaces:
- 3+ Fireplace, Two Way Fireplace, Exterior Fireplace, Free Standing, Family Room, Master Bedroom, Gas
-
- # of Stories:
- 2
Exterior
-
- Exterior Features:
- Balcony, Covered Patio(s), Patio, Private Yard, Storage, Built-in Barbecue
-
- Lot Description:
- Sprinklers In Rear, Sprinklers In Front, Corner Lot, Desert Back, Desert Front, Cul-De-Sac, Gravel/Stone Front, Gravel/Stone Back, Auto Timer H2O Front, Auto Timer H2O Back, Irrigation Front, Irrigation Back
-
- Windows:
- Sunscreen(s), Dual Pane, Mechanical Sun Shds, Tinted Windows
-
- Roof:
- Built-Up, Foam
-
- Construction:
- Painted, Stucco, Frame - Wood
School Information
-
- District:
- Cave Creek Unified District
-
- Elementary:
- Black Mountain Elementary School
-
- Middle:
- Sonoran Trails Middle School
-
- High:
- Cactus Shadows High School
Listing Details
- Listing Office:
- Re/max Excalibur
