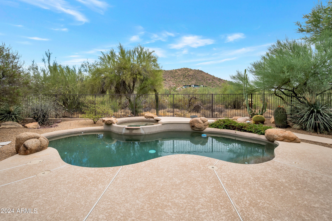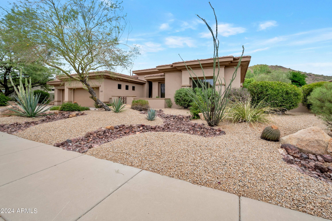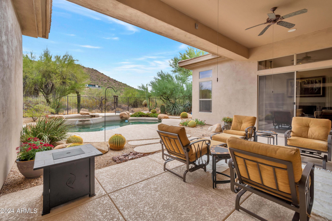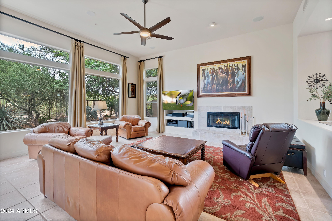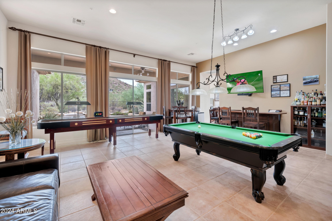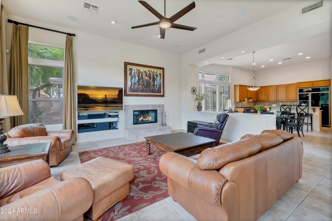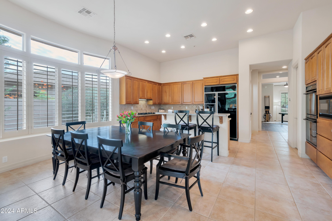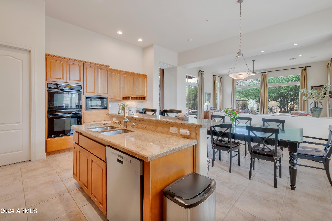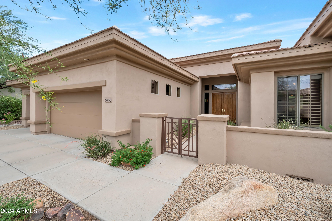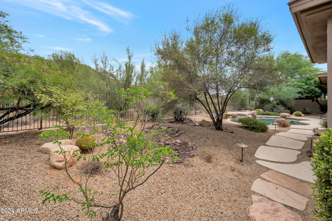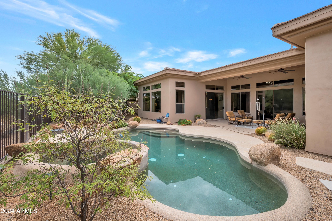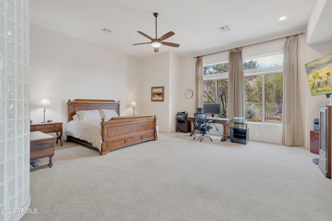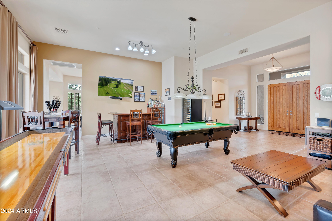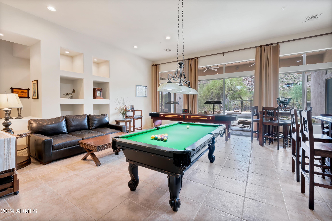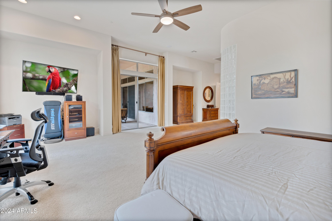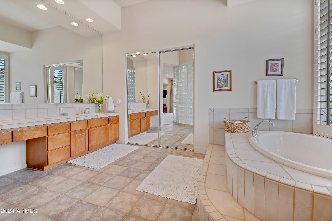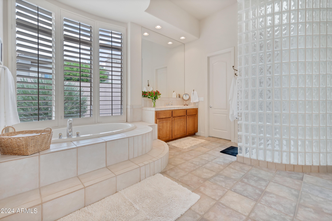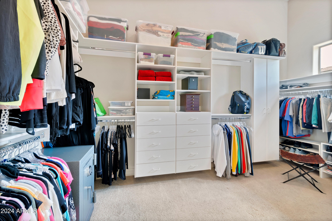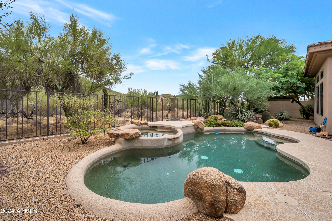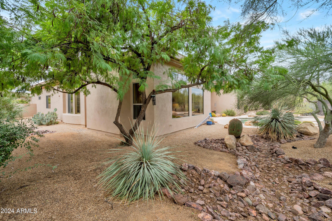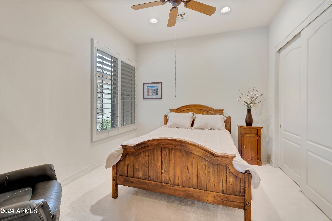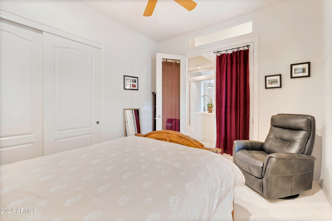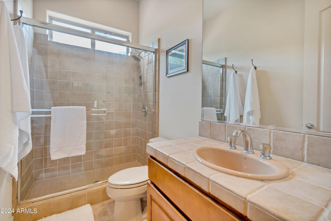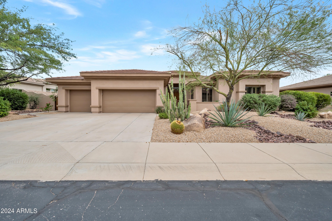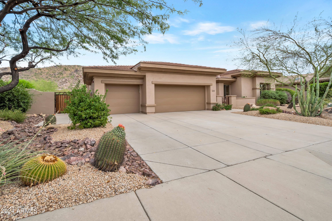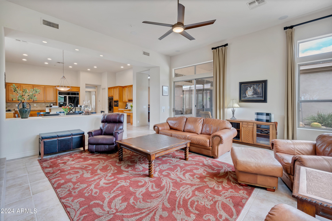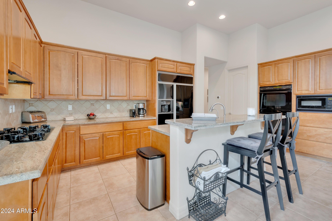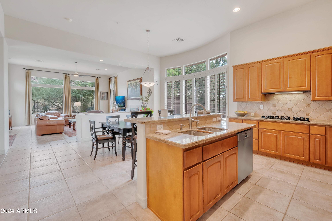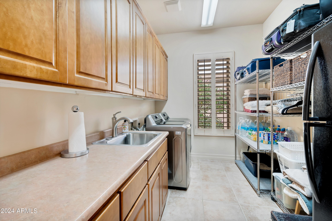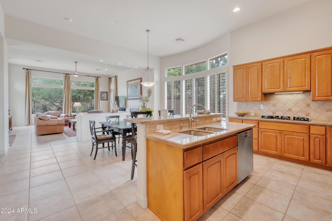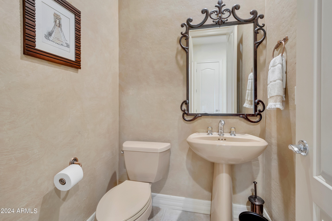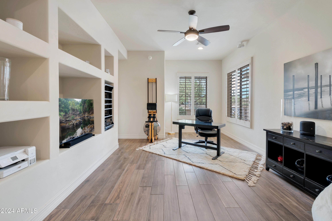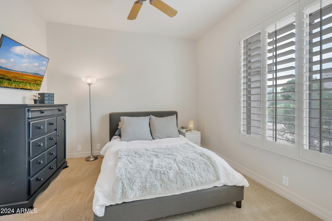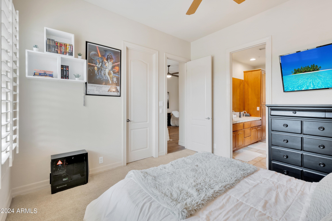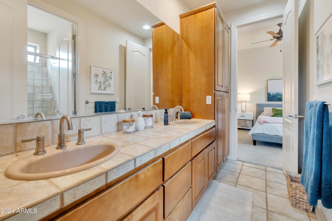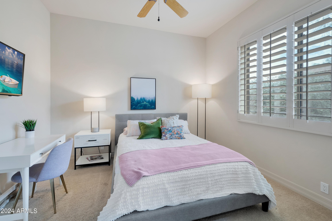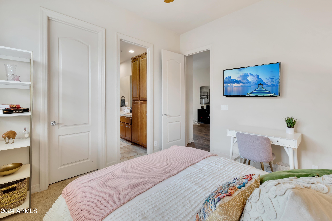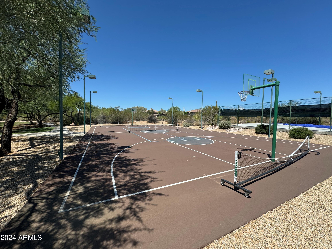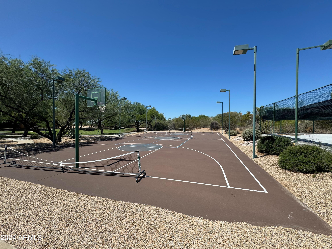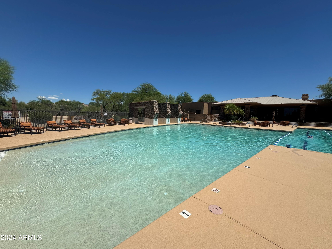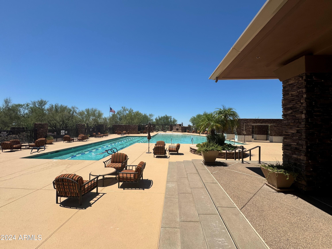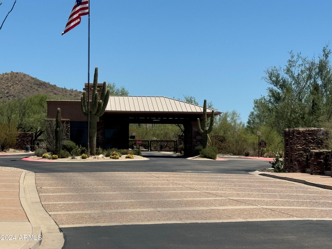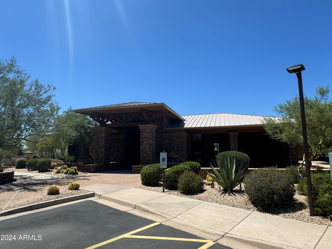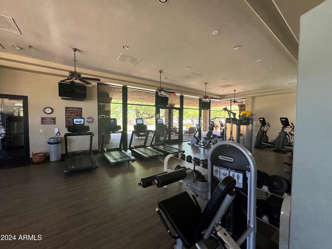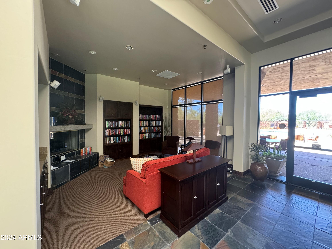$1,750,000 - 30793 N 77th Way, Scottsdale
- 4
- Bedrooms
- 4
- Baths
- 4,143
- SQ. Feet
- 0.34
- Acres
Beautiful home on one of the best lots in popular gated Bellasera. Open and airy floorplan with 4 bedroom/3.5 baths. Enter through front door and be greeted by a wall of windows overlooking backyard and pool and the awesome mountain views! Separate ''guest wing'' with two bedrooms, bath and flex room. Other features include island kitchen with gas cooktop, double ovens, and walk-in pantry, overlooking spacious family room with fireplace, shutters, tile flooring, and pre-wired for surround sound. Extra large Primary Suite that has custom closet organizer. Private backyard features private pool & spa, mature landscaping and oh those views! Enjoy the state-of-the art community center that has pool, spa, workout room and pickleball. All of this, close to shopping, restaurants and golf!
Essential Information
-
- MLS® #:
- 6752417
-
- Price:
- $1,750,000
-
- Bedrooms:
- 4
-
- Bathrooms:
- 4.00
-
- Square Footage:
- 4,143
-
- Acres:
- 0.34
-
- Year Built:
- 2000
-
- Type:
- Residential
-
- Sub-Type:
- Single Family - Detached
-
- Status:
- Active
Community Information
-
- Address:
- 30793 N 77th Way
-
- Subdivision:
- BELLASERA
-
- City:
- Scottsdale
-
- County:
- Maricopa
-
- State:
- AZ
-
- Zip Code:
- 85266
Amenities
-
- Amenities:
- Gated Community, Pickleball Court(s), Community Spa Htd, Community Spa, Community Pool Htd, Community Pool, Community Media Room, Guarded Entry, Biking/Walking Path, Clubhouse, Fitness Center
-
- Utilities:
- APS,SW Gas3
-
- Parking Spaces:
- 3
-
- Parking:
- Dir Entry frm Garage, Electric Door Opener
-
- # of Garages:
- 3
-
- View:
- Mountain(s)
-
- Has Pool:
- Yes
-
- Pool:
- Play Pool, Heated, Private
Interior
-
- Interior Features:
- Eat-in Kitchen, Breakfast Bar, 9+ Flat Ceilings, Drink Wtr Filter Sys, Fire Sprinklers, No Interior Steps, Kitchen Island, Pantry, Double Vanity, Full Bth Master Bdrm, Separate Shwr & Tub, High Speed Internet, Granite Counters
-
- Heating:
- Natural Gas
-
- Cooling:
- Ceiling Fan(s), Programmable Thmstat, Refrigeration
-
- Fireplace:
- Yes
-
- Fireplaces:
- 1 Fireplace, Family Room, Gas
-
- # of Stories:
- 1
Exterior
-
- Exterior Features:
- Covered Patio(s), Patio, Private Street(s)
-
- Lot Description:
- Sprinklers In Rear, Sprinklers In Front, Desert Back, Desert Front, Auto Timer H2O Front, Auto Timer H2O Back
-
- Windows:
- Dual Pane
-
- Roof:
- Tile
-
- Construction:
- Painted, Stucco, Frame - Wood
School Information
-
- District:
- Cave Creek Unified District
-
- Elementary:
- Lone Mountain Elementary School
-
- Middle:
- Sonoran Trails Middle School
-
- High:
- Cactus Shadows High School
Listing Details
- Listing Office:
- Coldwell Banker Realty
