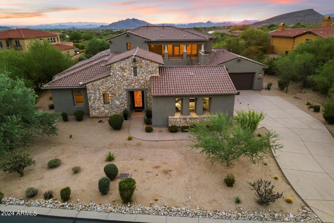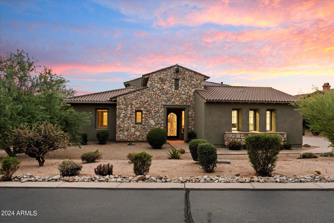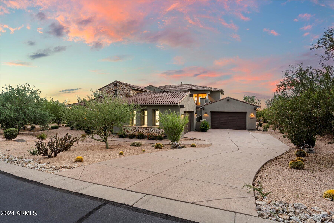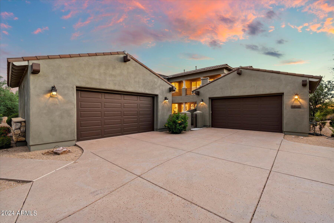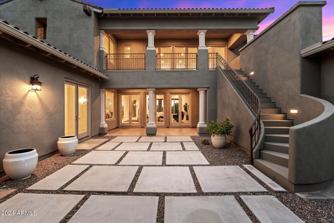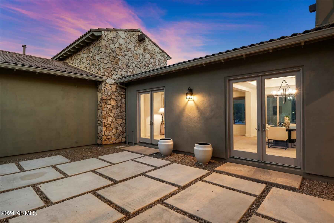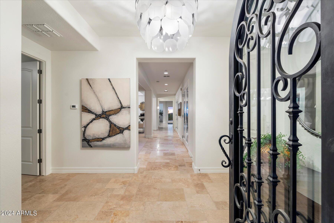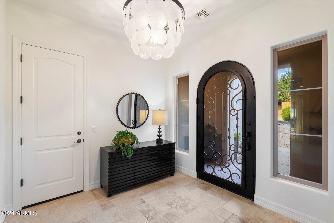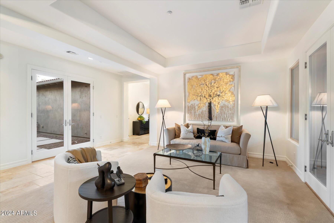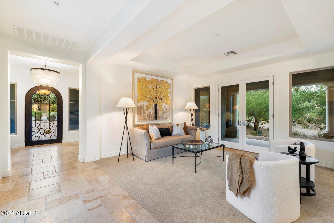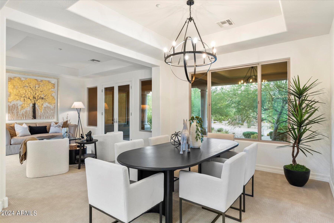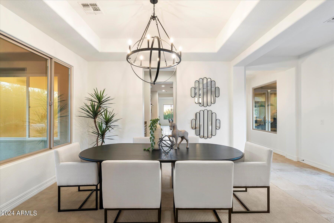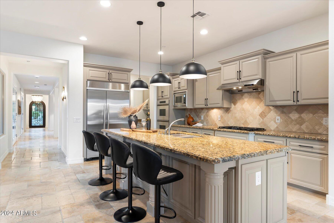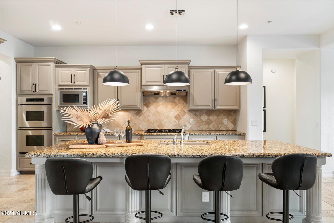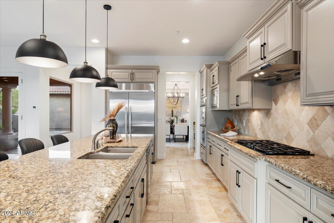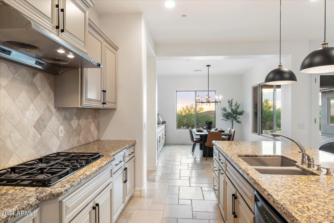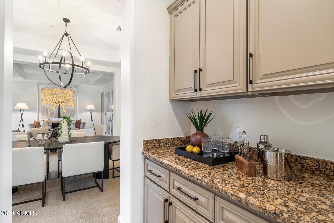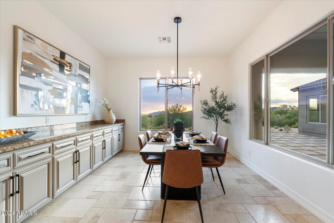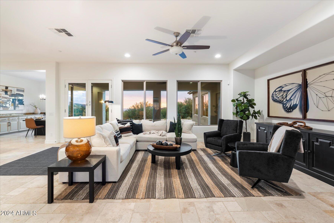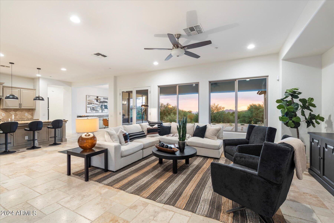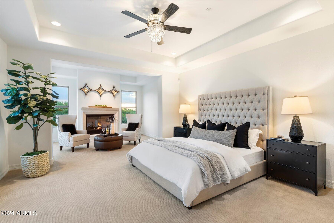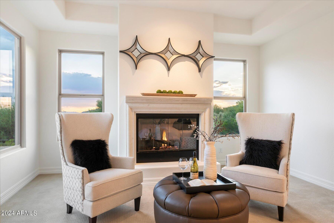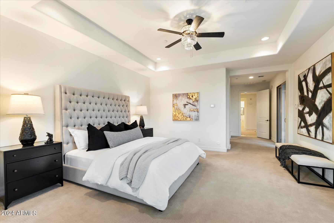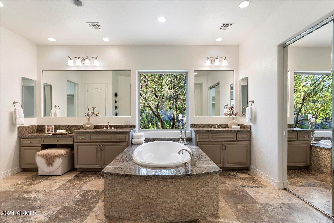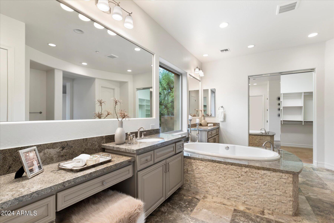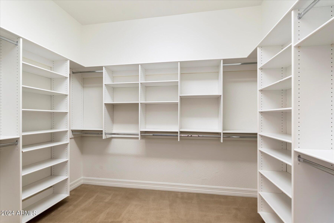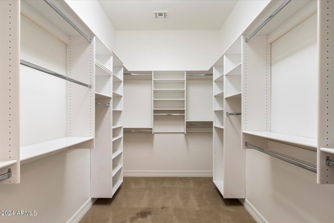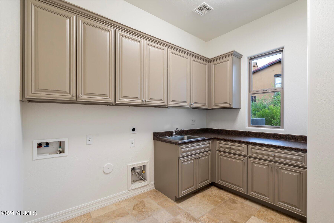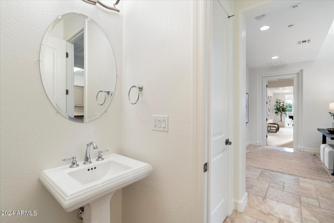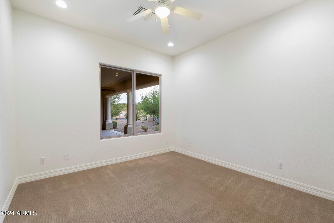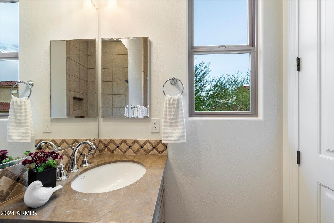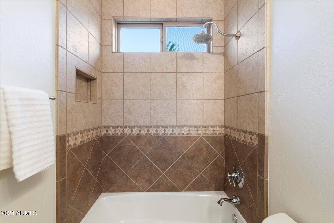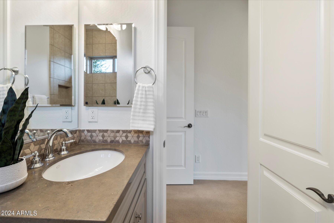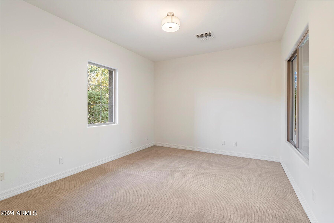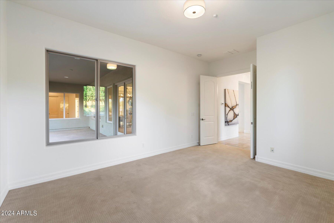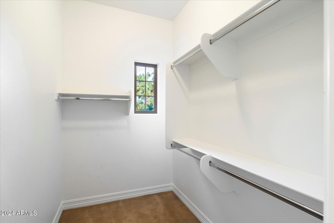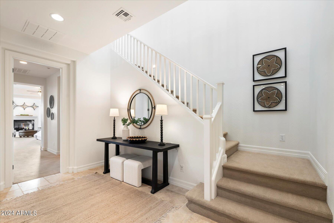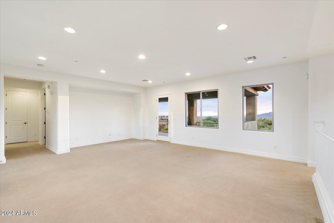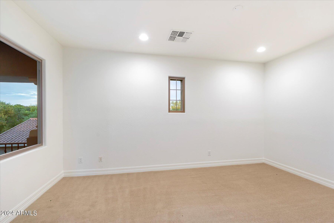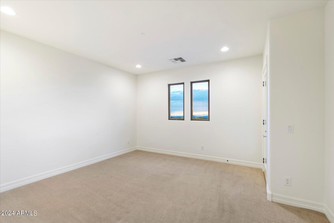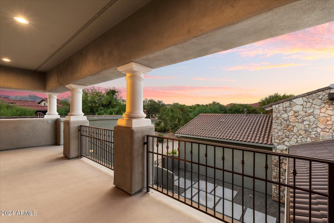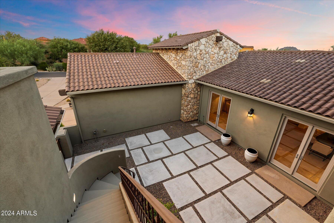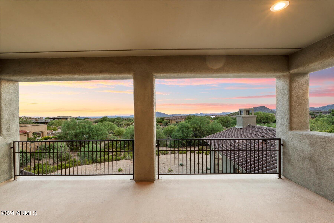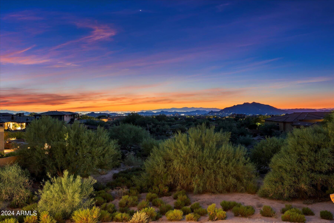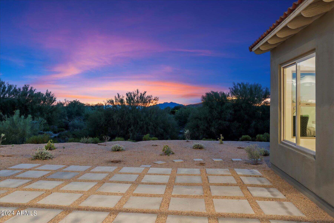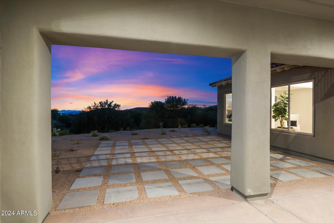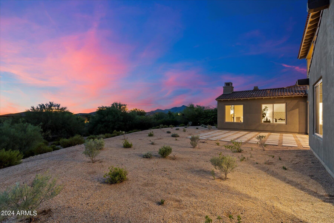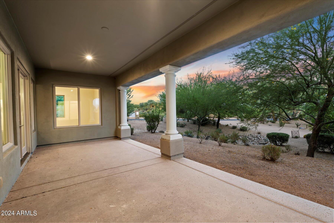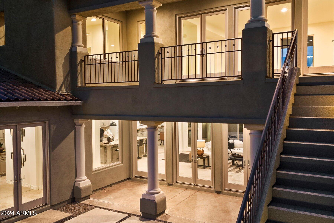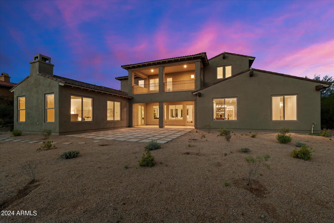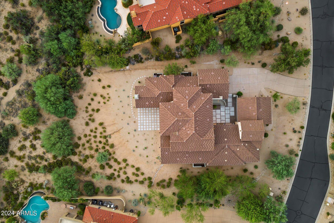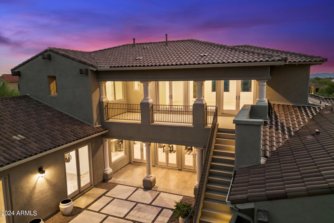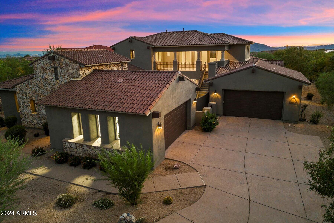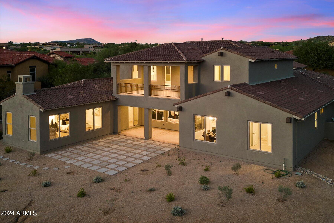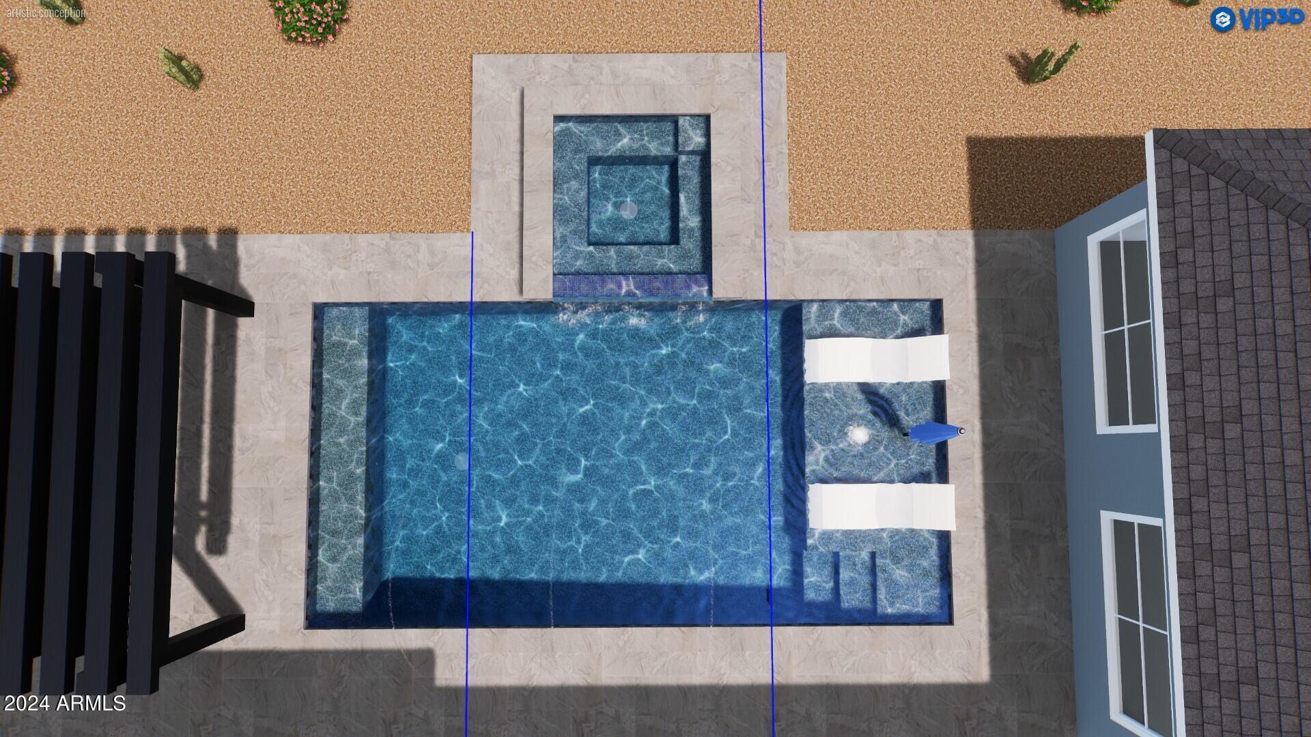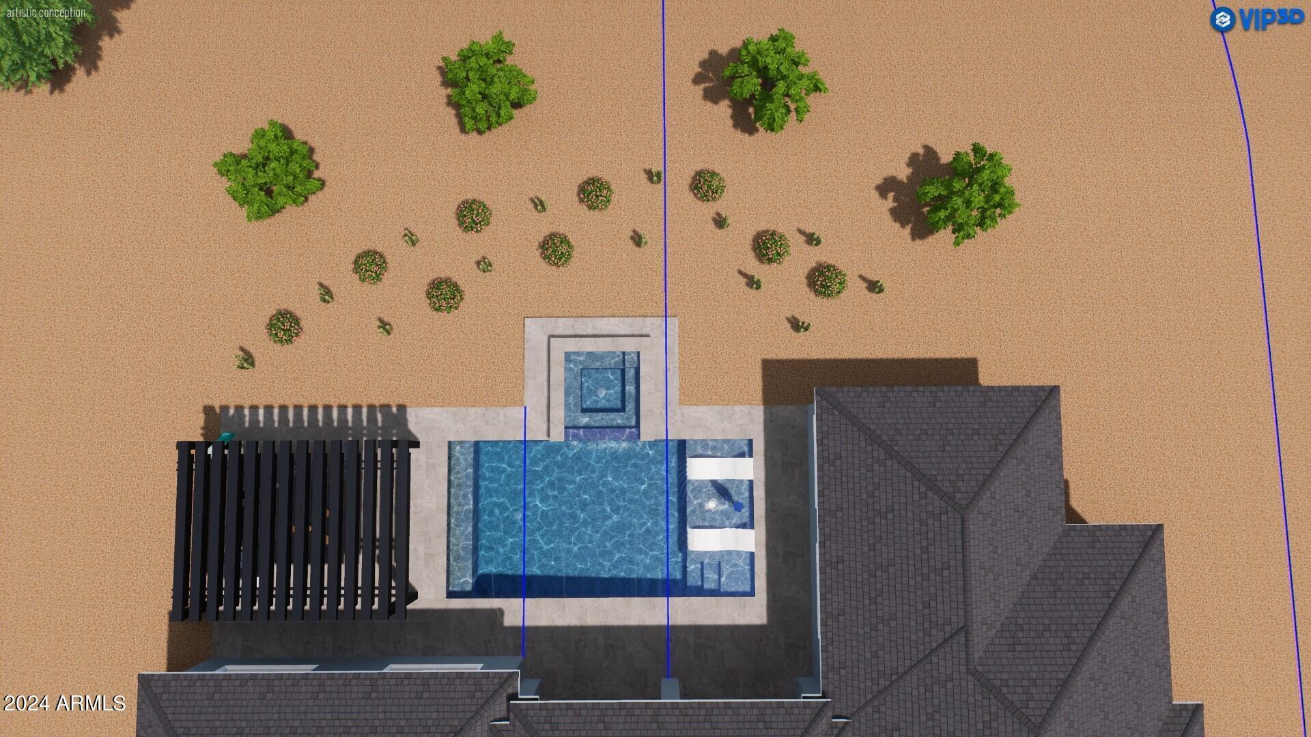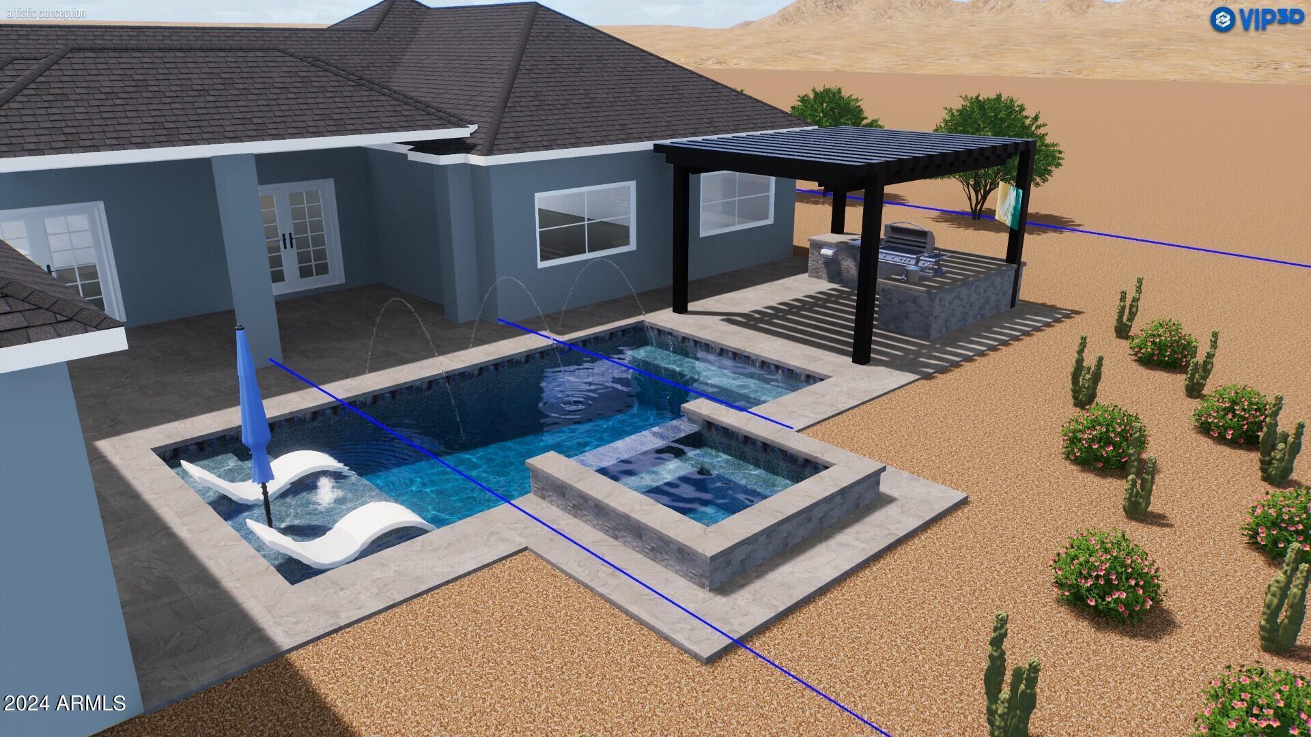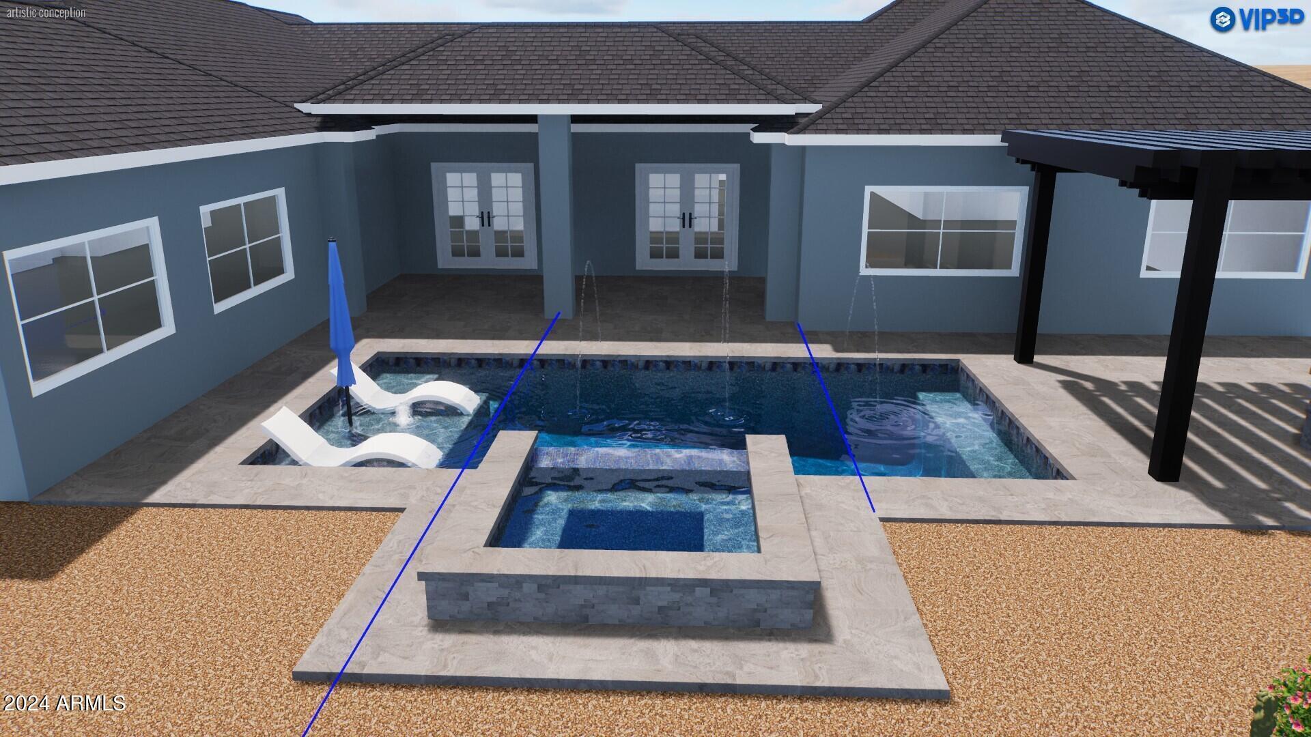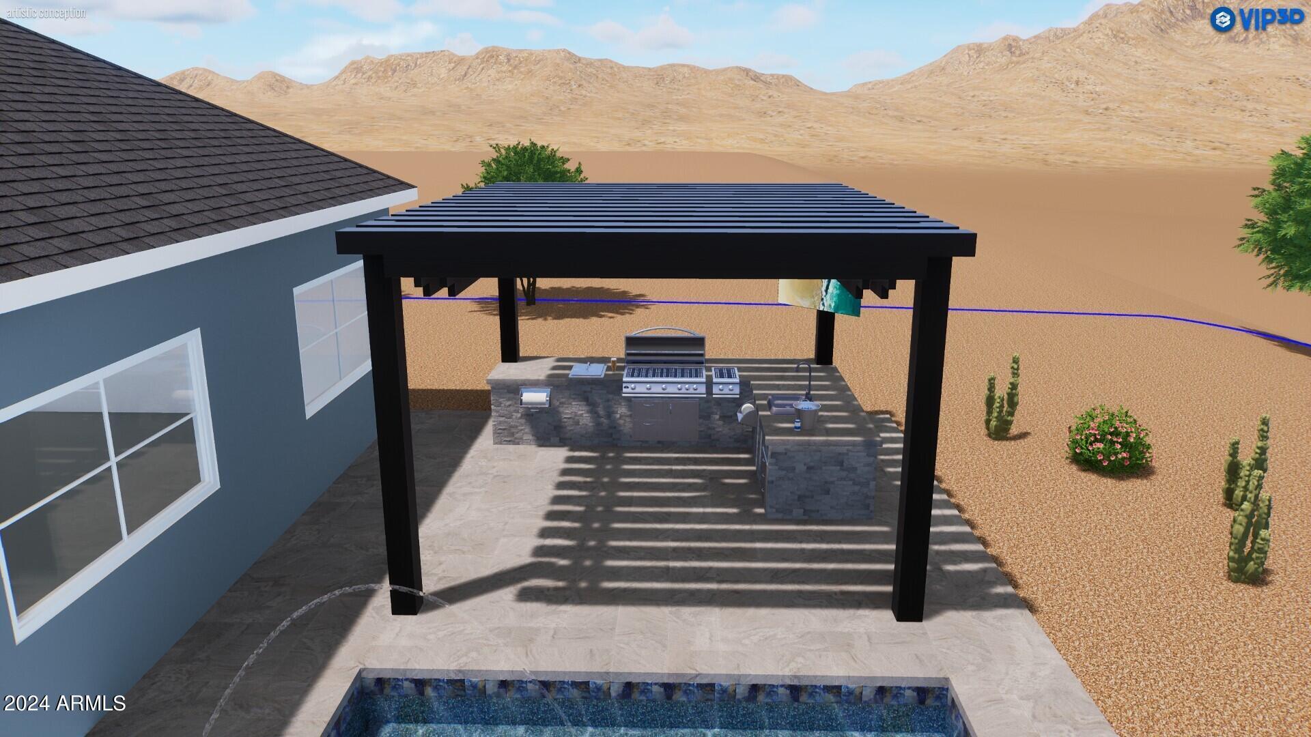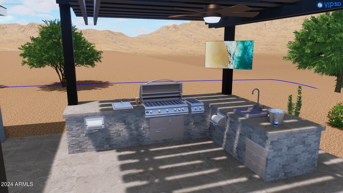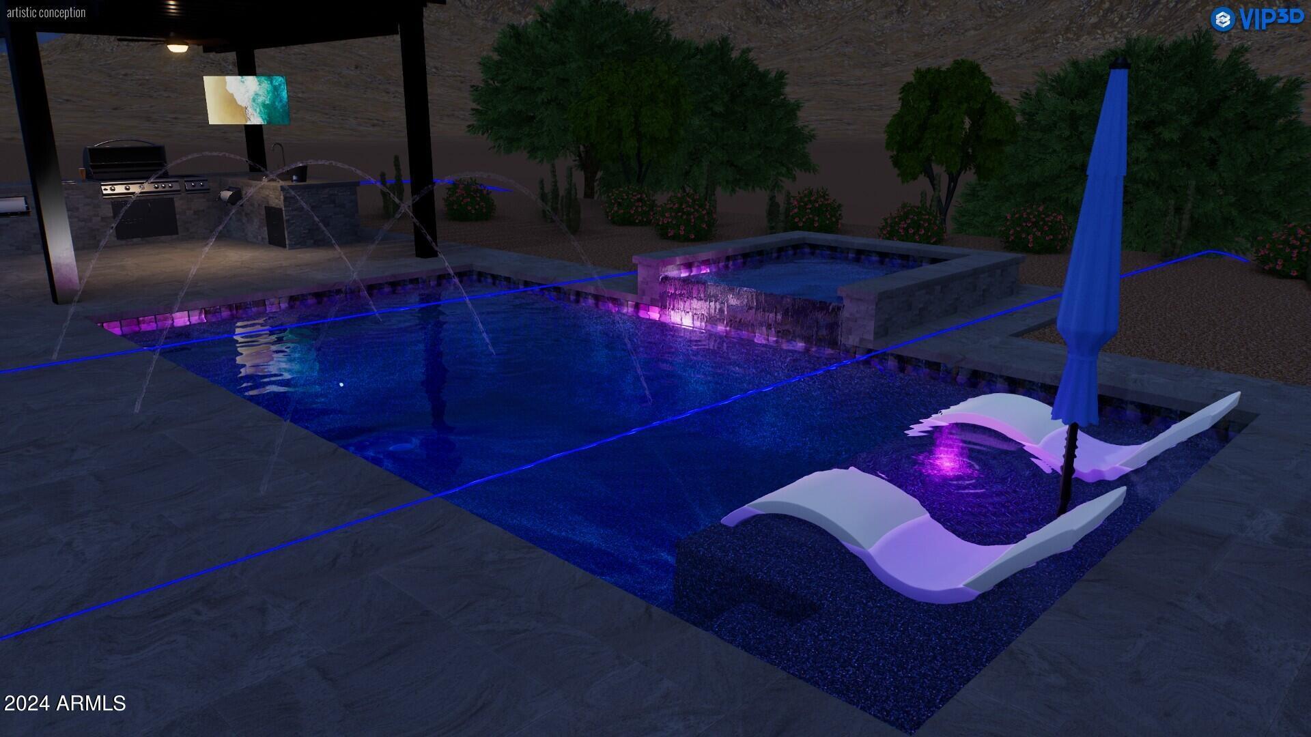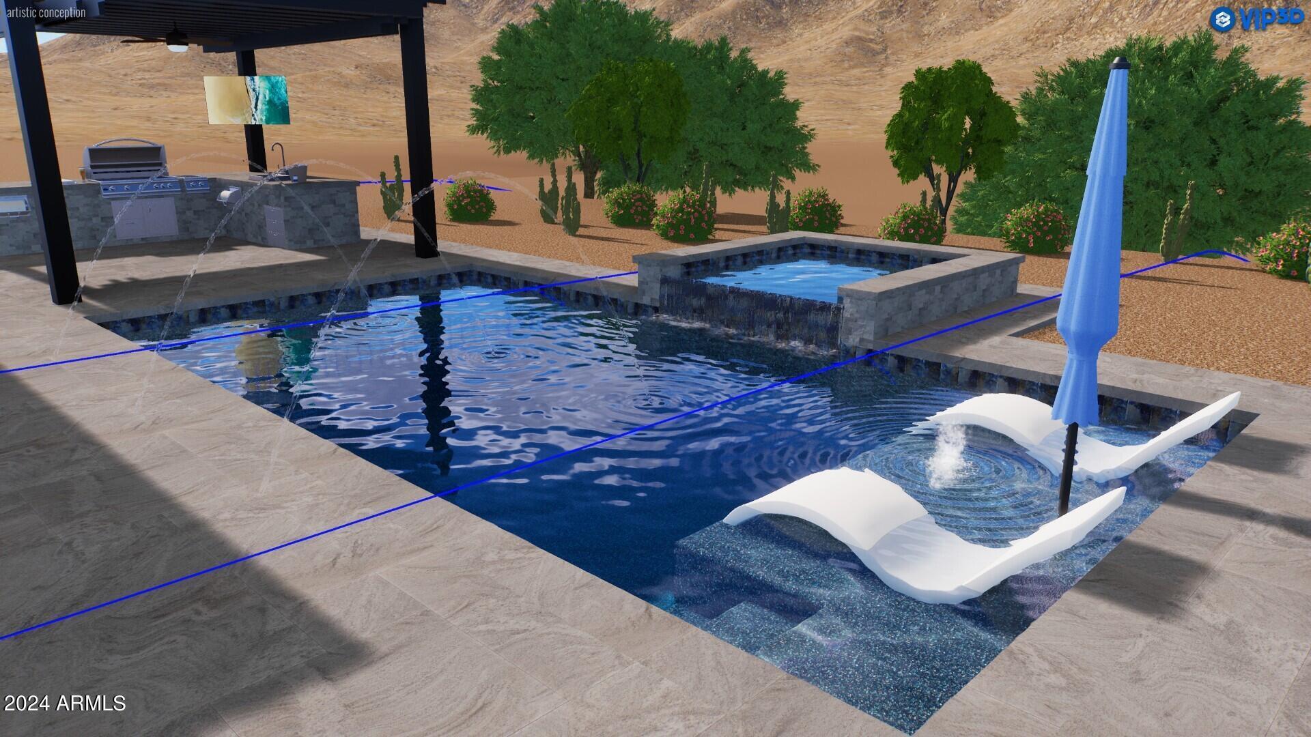$1,700,000 - 38306 N 108th Street, Scottsdale
- 5
- Bedrooms
- 5
- Baths
- 5,217
- SQ. Feet
- 0.8
- Acres
NOW PRICED at $325/SQ. FT. Discover contemporary comfort in N. Scottsdale's gated Mirabel Village. This Monterey home has 5,217 sq. ft. open-concept & split floor plan on main level seamlessly connect the chef's kitchen, featuring stainless appliances, a walk-in pantry and a butler's area, to inviting living spaces. The main level includes a spacious owner's suite with a fireplace, two ensuite bedroom, & a charming gated entry courtyard. For outdoor enthusiasts, you are close to hiking, biking & boating at Bartlett Lake. Just a mile from Desert Mountain & Mirabel golf communities, minutes from downtown Carefree & Cave Creek, this home also offers a versatile loft, balconies with stunning views, fresh paint, new light fixtures & 2 two car garage
Essential Information
-
- MLS® #:
- 6752636
-
- Price:
- $1,700,000
-
- Bedrooms:
- 5
-
- Bathrooms:
- 5.00
-
- Square Footage:
- 5,217
-
- Acres:
- 0.80
-
- Year Built:
- 2007
-
- Type:
- Residential
-
- Sub-Type:
- Single Family - Detached
-
- Style:
- Contemporary, Santa Barbara/Tuscan
-
- Status:
- Active
Community Information
-
- Address:
- 38306 N 108th Street
-
- Subdivision:
- MIRABEL VILLAGE 3
-
- City:
- Scottsdale
-
- County:
- Maricopa
-
- State:
- AZ
-
- Zip Code:
- 85262
Amenities
-
- Amenities:
- Gated Community
-
- Utilities:
- APS,SW Gas3
-
- Parking Spaces:
- 10
-
- Parking:
- Dir Entry frm Garage, Electric Door Opener, Extnded Lngth Garage, Over Height Garage
-
- # of Garages:
- 4
-
- View:
- Mountain(s)
-
- Pool:
- None
Interior
-
- Interior Features:
- Master Downstairs, Eat-in Kitchen, Breakfast Bar, 9+ Flat Ceilings, Fire Sprinklers, Soft Water Loop, Kitchen Island, Pantry, Double Vanity, Full Bth Master Bdrm, Separate Shwr & Tub, High Speed Internet, Granite Counters
-
- Heating:
- Electric, Natural Gas
-
- Cooling:
- Ceiling Fan(s), Refrigeration
-
- Fireplace:
- Yes
-
- Fireplaces:
- 1 Fireplace
-
- # of Stories:
- 2
Exterior
-
- Exterior Features:
- Covered Patio(s), Patio, Private Street(s), Private Yard
-
- Lot Description:
- Sprinklers In Rear, Sprinklers In Front, Desert Back, Desert Front, Natural Desert Back
-
- Windows:
- Dual Pane
-
- Roof:
- Concrete
-
- Construction:
- Painted, Stucco, Frame - Wood
School Information
-
- District:
- Cave Creek Unified District
-
- Elementary:
- Black Mountain Elementary School
-
- Middle:
- Sonoran Trails Middle School
-
- High:
- Cactus Shadows High School
Listing Details
- Listing Office:
- Russ Lyon Sotheby's International Realty
