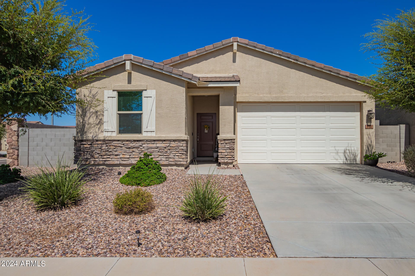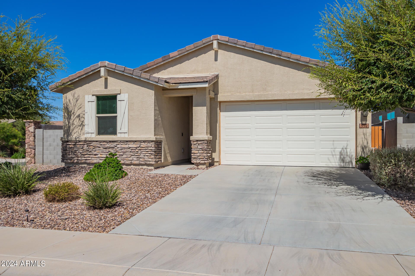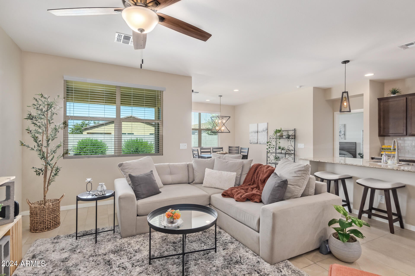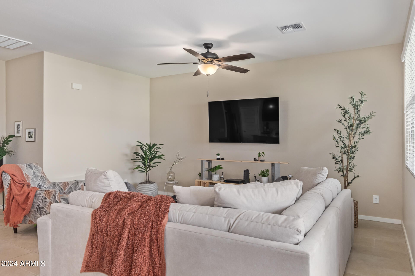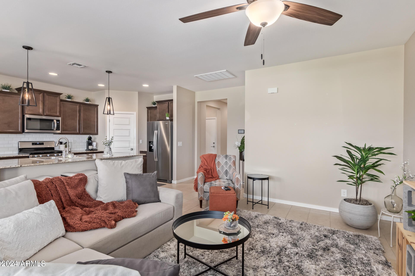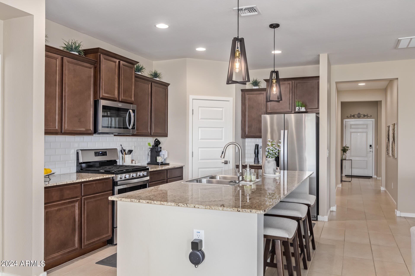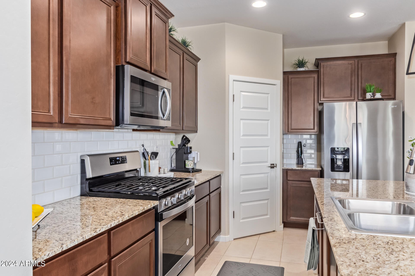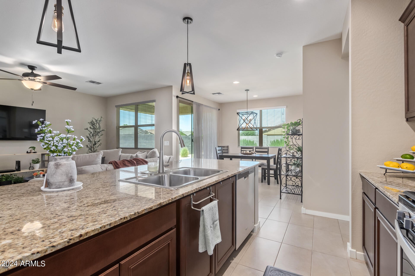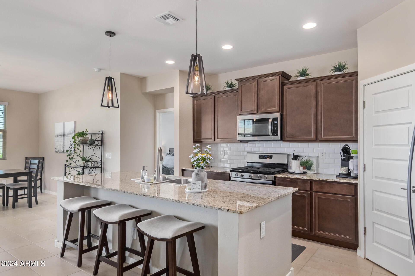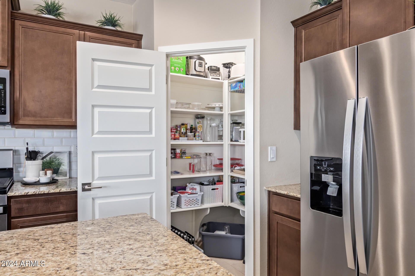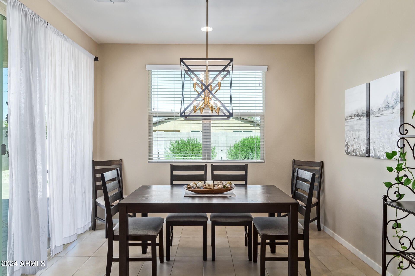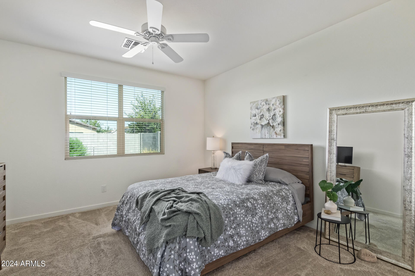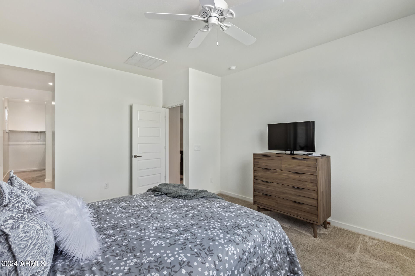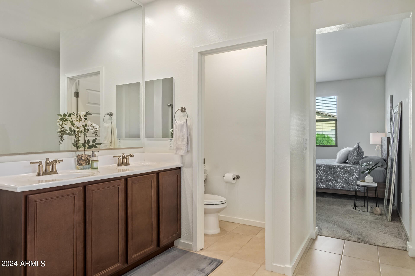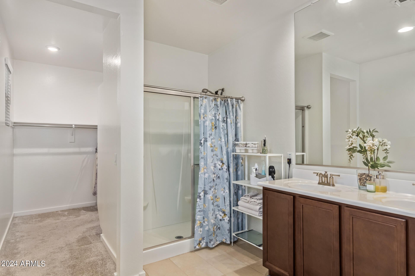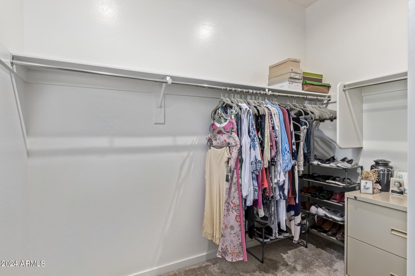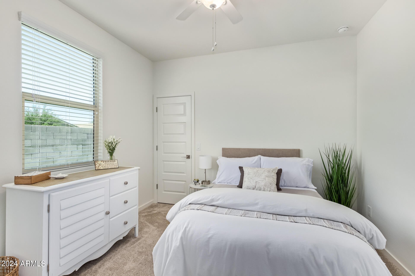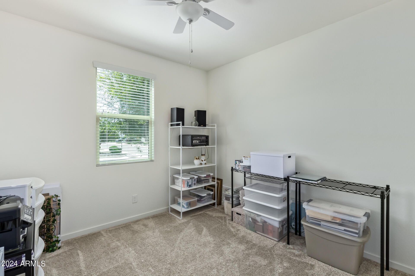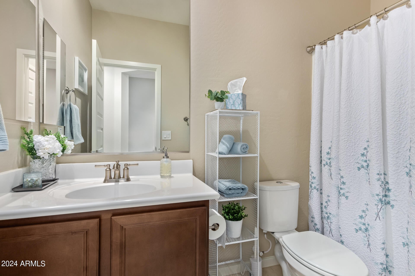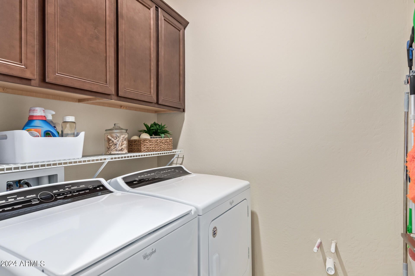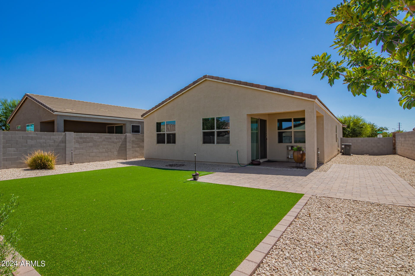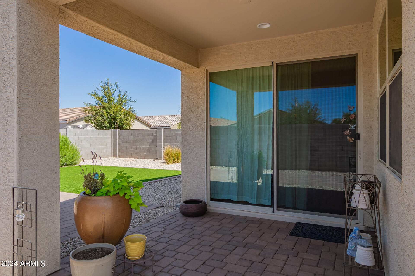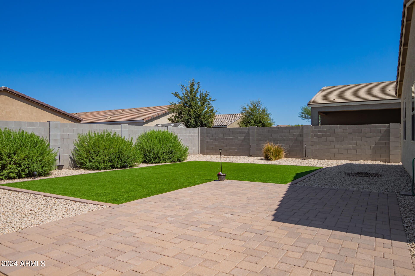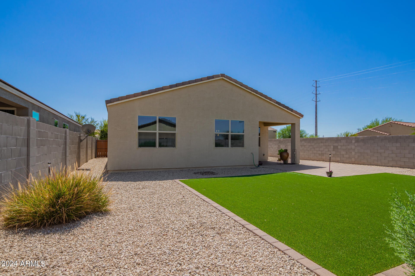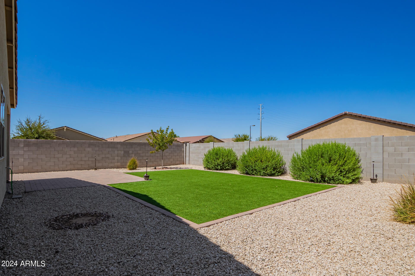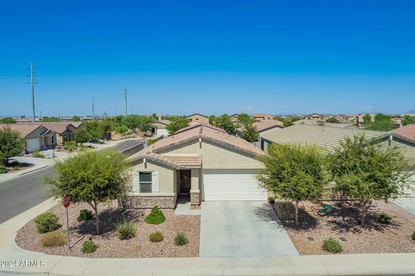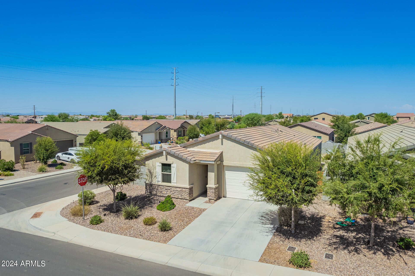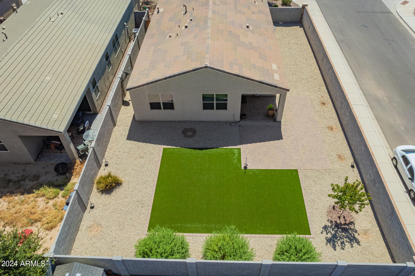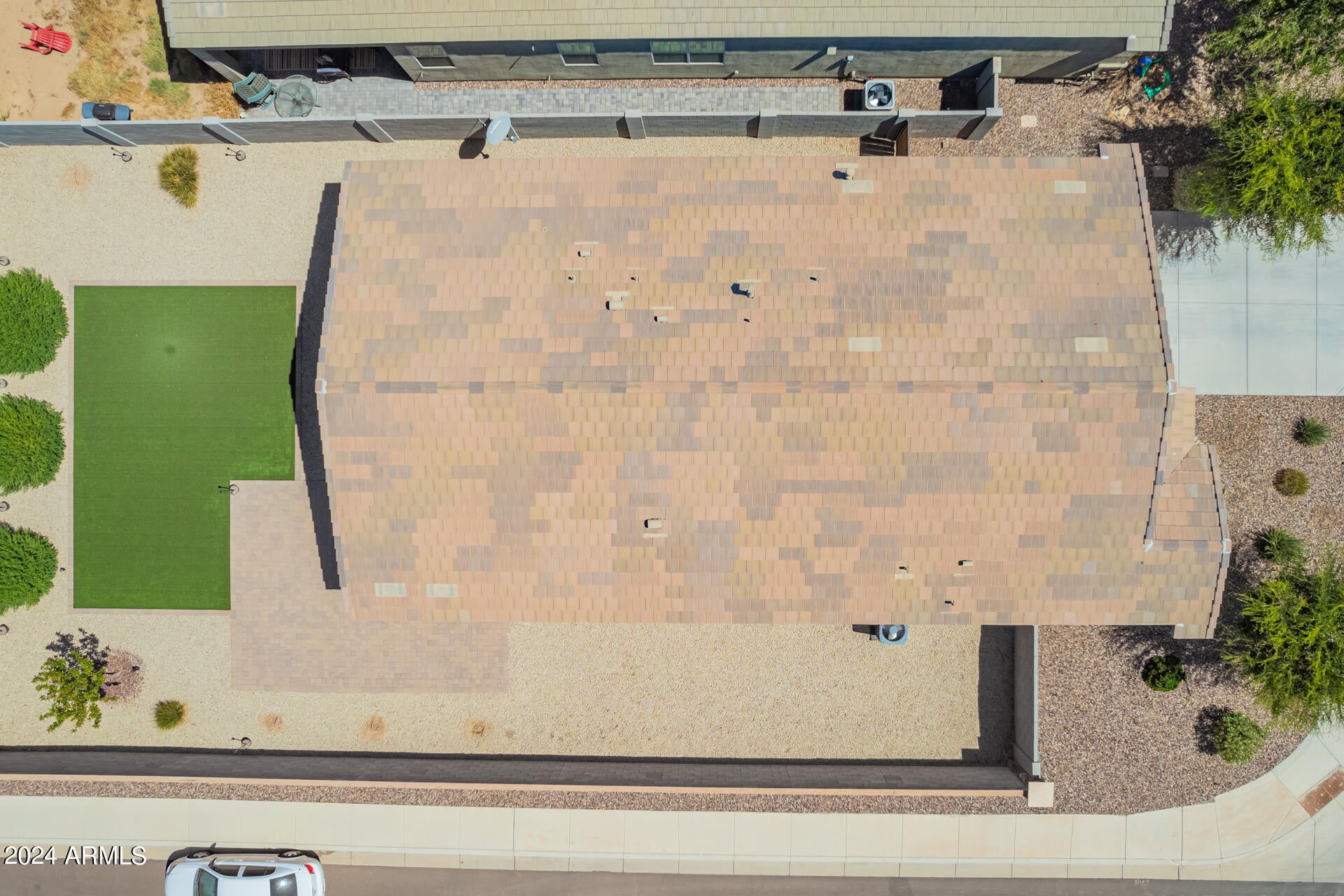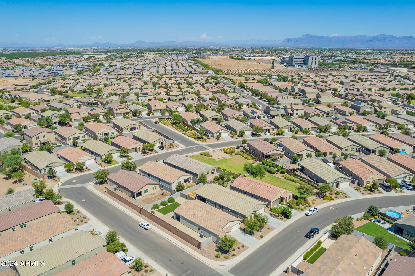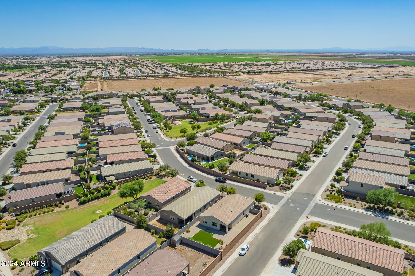$399,900 - 550 W Nikita Drive, San Tan Valley
- 3
- Bedrooms
- 2
- Baths
- 1,608
- SQ. Feet
- 0.15
- Acres
WOW! BETTER THAN NEW! From the moment you walk in you'll be impressed. CLEAN, BRIGHT & ENERGY EFFICIENT. This spacious floor plan is perfect for everyday living & entertaining,Large great room opens to a beautiful kitchen & dining space. Any chef would enjoy cooking in this upgraded kitchen featuring GAS RANGE, STAINLESS APPLIANCES & GRANITE COUNTER TOPS The large primary bedroom has plenty of space to rest and relax.Spend your downtime unwinding in a peaceful backyard retreat with artificial turf, pavers & beautiful desert plants.It doesn't get much better than this! The Meadows is a beautiful community conveniently located near Restaurants,Shopping, Hospital, Schnepf Farms, Olive Mill, Sprouts & a brand new TARGET coming soon.This home has it all!! Don't miss this out! COME BUY TODAY
Essential Information
-
- MLS® #:
- 6752915
-
- Price:
- $399,900
-
- Bedrooms:
- 3
-
- Bathrooms:
- 2.00
-
- Square Footage:
- 1,608
-
- Acres:
- 0.15
-
- Year Built:
- 2018
-
- Type:
- Residential
-
- Sub-Type:
- Single Family - Detached
-
- Status:
- Active Under Contract
Community Information
-
- Address:
- 550 W Nikita Drive
-
- Subdivision:
- CIRCLE CROSS
-
- City:
- San Tan Valley
-
- County:
- Pinal
-
- State:
- AZ
-
- Zip Code:
- 85140
Amenities
-
- Amenities:
- Playground, Biking/Walking Path
-
- Utilities:
- SRP,City Gas3
-
- Parking Spaces:
- 2
-
- Parking:
- Dir Entry frm Garage, Electric Door Opener, Extnded Lngth Garage, Over Height Garage
-
- # of Garages:
- 2
-
- Pool:
- None
Interior
-
- Interior Features:
- 9+ Flat Ceilings, Soft Water Loop, Kitchen Island, Double Vanity, Full Bth Master Bdrm, High Speed Internet, Smart Home, Granite Counters
-
- Heating:
- Electric, ENERGY STAR Qualified Equipment
-
- Cooling:
- Refrigeration, Programmable Thmstat, ENERGY STAR Qualified Equipment
-
- Fireplaces:
- None
-
- # of Stories:
- 1
Exterior
-
- Exterior Features:
- Covered Patio(s)
-
- Lot Description:
- Sprinklers In Rear, Corner Lot, Desert Front, Synthetic Grass Back, Auto Timer H2O Front, Auto Timer H2O Back, Irrigation Front
-
- Windows:
- Dual Pane, ENERGY STAR Qualified Windows, Low-E, Vinyl Frame
-
- Roof:
- Tile, Concrete
-
- Construction:
- Low VOC Paint, Painted, Stucco, Stone, Frame - Wood, Spray Foam Insulation, Ducts Professionally Air-Sealed
School Information
-
- District:
- J. O. Combs Unified School District
-
- Elementary:
- Ellsworth Elementary School
-
- Middle:
- J. O. Combs Middle School
-
- High:
- Combs High School
Listing Details
- Listing Office:
- Keller Williams Realty Sonoran Living
