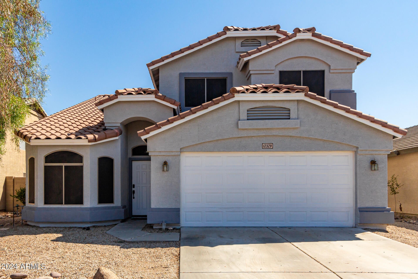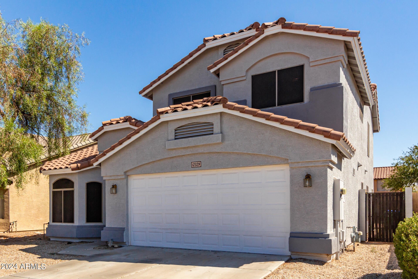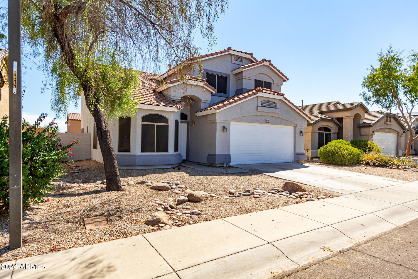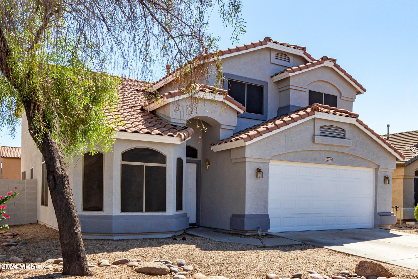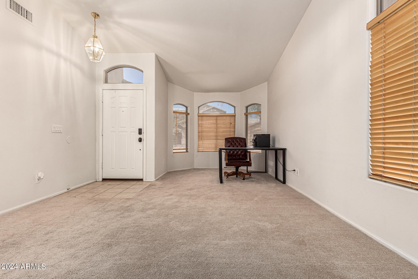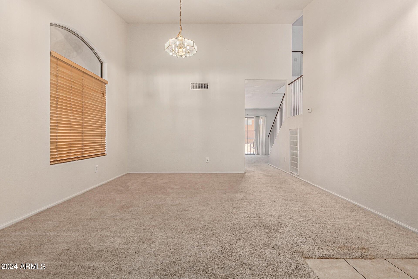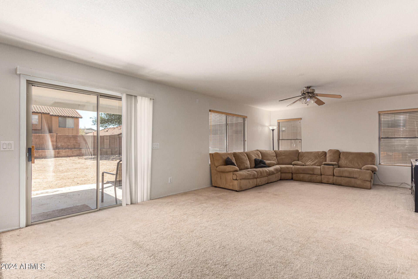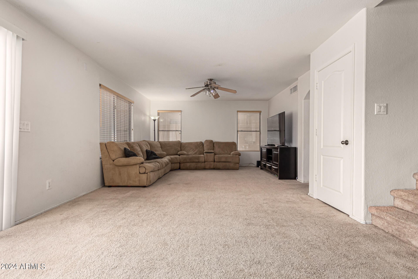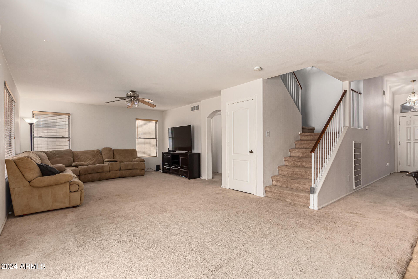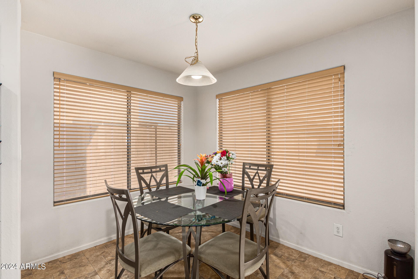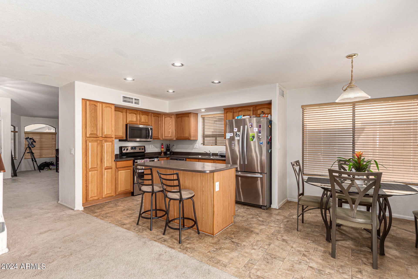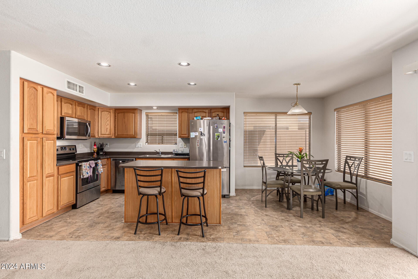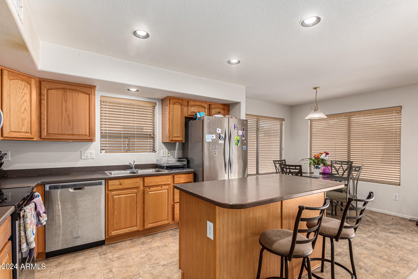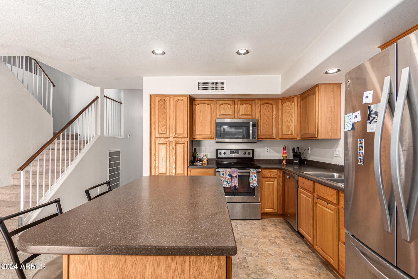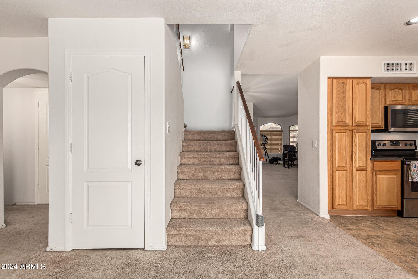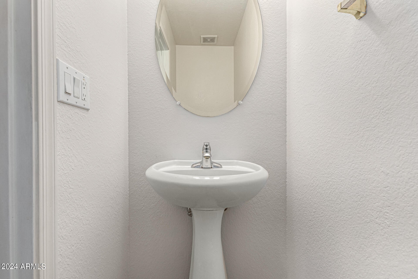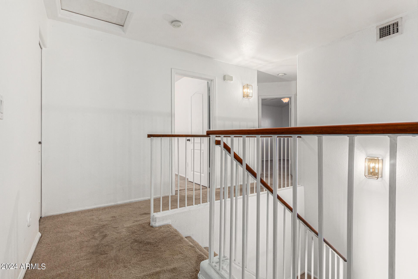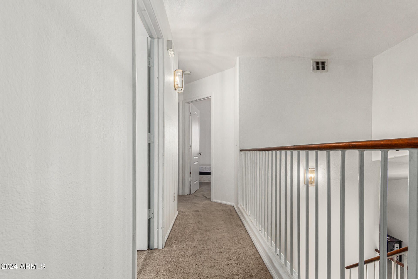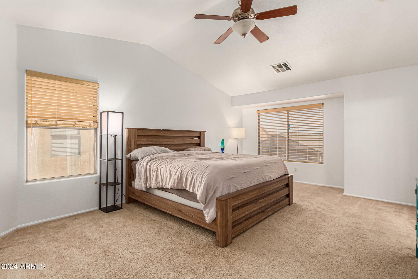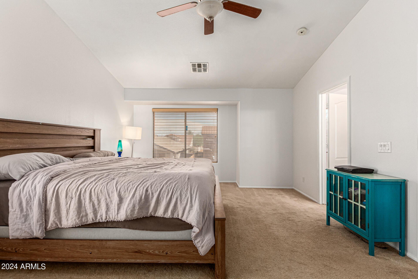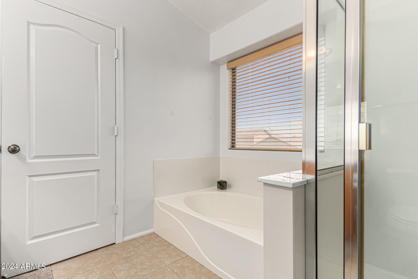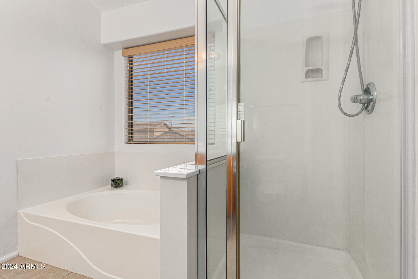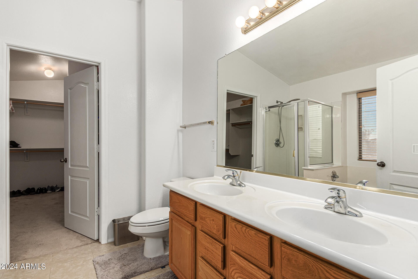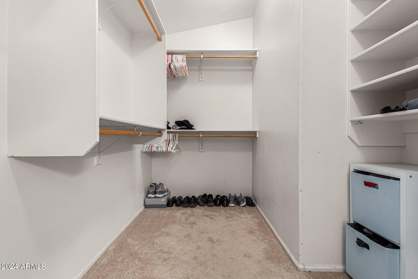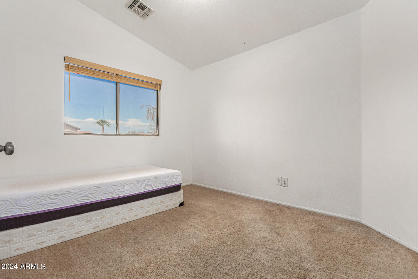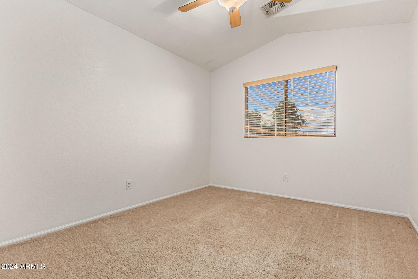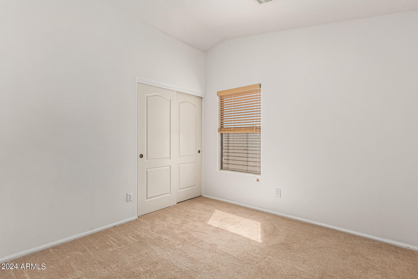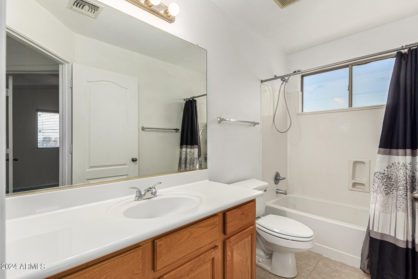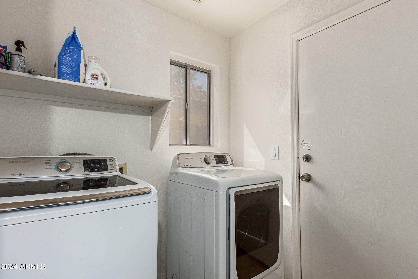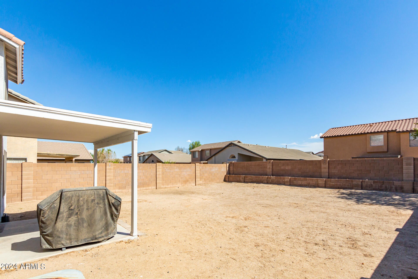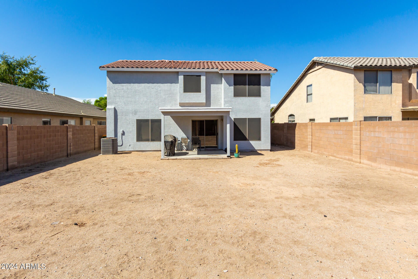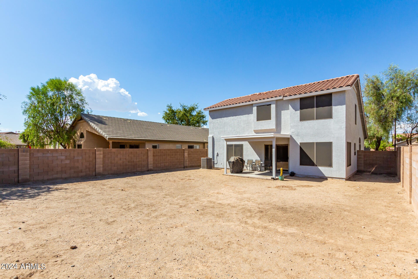$399,900 - 12329 W Marshall Avenue, Litchfield Park
- 4
- Bedrooms
- 3
- Baths
- 2,038
- SQ. Feet
- 0.12
- Acres
Welcome to this stunning 4-bedroom, 2.5-bath residence now on the market! Discover a charming living room featuring soaring vaulted ceilings, a soothing palette, half-moon clerestory windows for ample natural light, a lovely bay window, and plush carpeting in all the right places. The cozy family room has sliding doors that open to the backyard for seamless indoor-outdoor living. The kitchen comes with wood cabinetry, recessed lighting, stainless steel appliances, a pantry, and a central island with a breakfast bar. The main bedroom includes an ensuite with dual sinks and a walk-in closet. The well-sized backyard has a covered patio and plenty of space to create your dream oasis. Make this gem yours now!
Essential Information
-
- MLS® #:
- 6753053
-
- Price:
- $399,900
-
- Bedrooms:
- 4
-
- Bathrooms:
- 3.00
-
- Square Footage:
- 2,038
-
- Acres:
- 0.12
-
- Year Built:
- 2004
-
- Type:
- Residential
-
- Sub-Type:
- Single Family - Detached
-
- Style:
- Contemporary
-
- Status:
- Active Under Contract
Community Information
-
- Address:
- 12329 W Marshall Avenue
-
- Subdivision:
- WIGWAM CREEK NORTH PHASE 2 CORRECTIVE
-
- City:
- Litchfield Park
-
- County:
- Maricopa
-
- State:
- AZ
-
- Zip Code:
- 85340
Amenities
-
- Amenities:
- Playground, Biking/Walking Path
-
- Utilities:
- APS,SW Gas3
-
- Parking Spaces:
- 2
-
- Parking:
- Dir Entry frm Garage, Electric Door Opener
-
- # of Garages:
- 2
-
- Pool:
- None
Interior
-
- Interior Features:
- Upstairs, Eat-in Kitchen, Vaulted Ceiling(s), Kitchen Island, Pantry, Double Vanity, Full Bth Master Bdrm, Separate Shwr & Tub, High Speed Internet, Laminate Counters
-
- Heating:
- Natural Gas
-
- Cooling:
- Refrigeration, Ceiling Fan(s)
-
- Fireplaces:
- None
-
- # of Stories:
- 2
Exterior
-
- Exterior Features:
- Covered Patio(s)
-
- Lot Description:
- Dirt Back, Gravel/Stone Front
-
- Windows:
- Dual Pane
-
- Roof:
- Tile
-
- Construction:
- Painted, Stucco, Frame - Wood
School Information
-
- District:
- Agua Fria Union High School District
-
- Elementary:
- Barbara B. Robey Elementary School
-
- Middle:
- L. Thomas Heck Middle School
-
- High:
- Millennium High School
Listing Details
- Listing Office:
- Veteran Home Advantage
