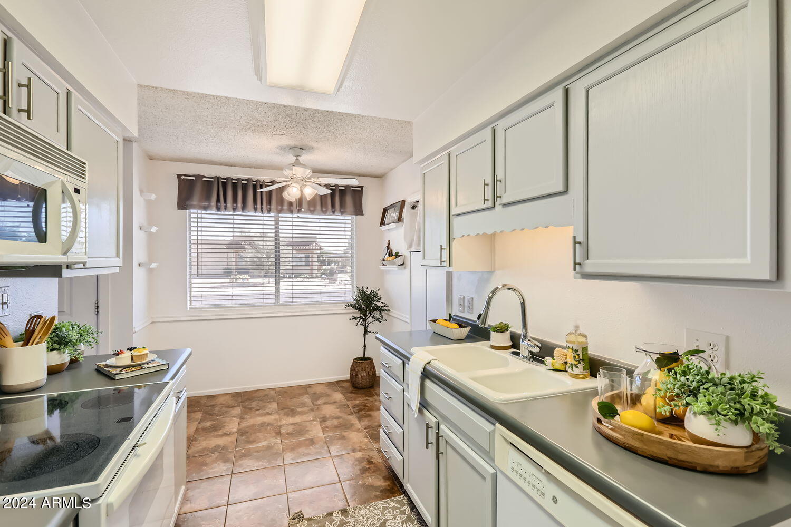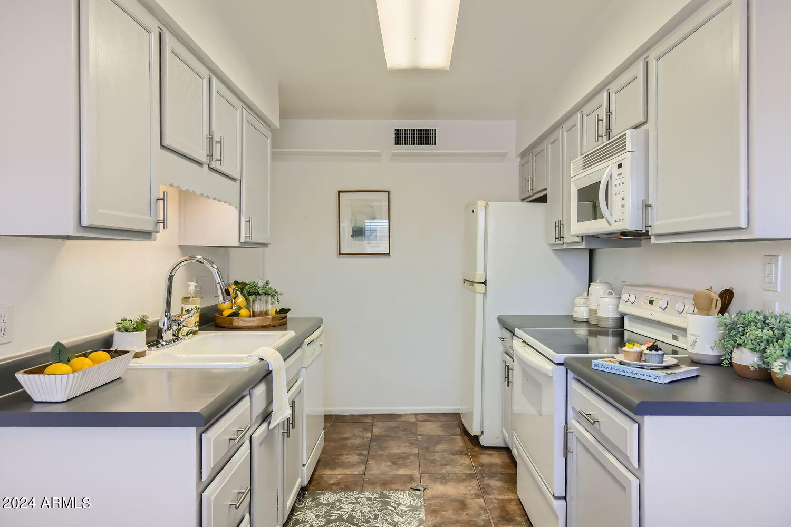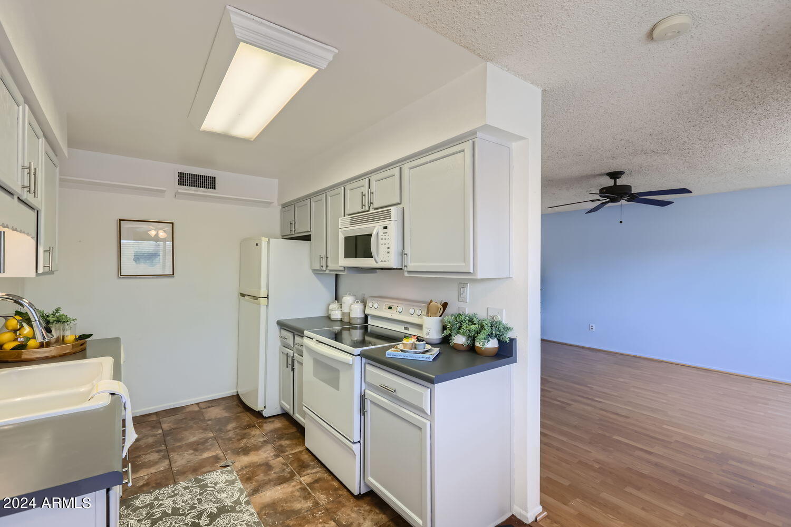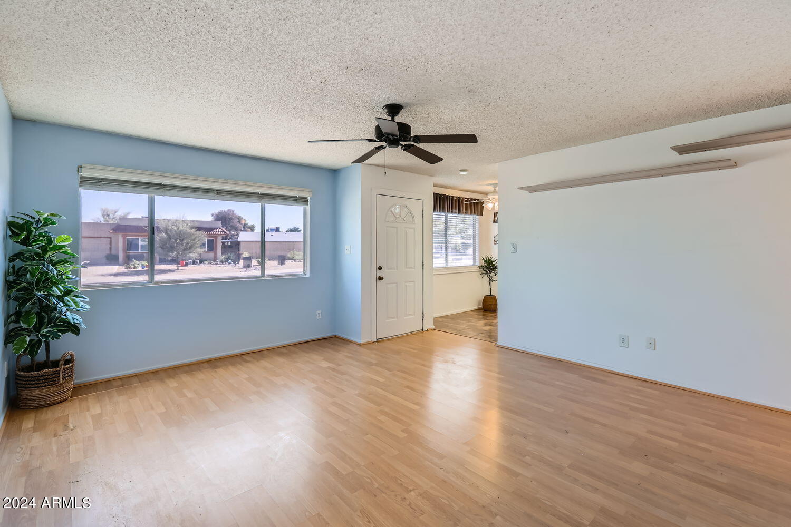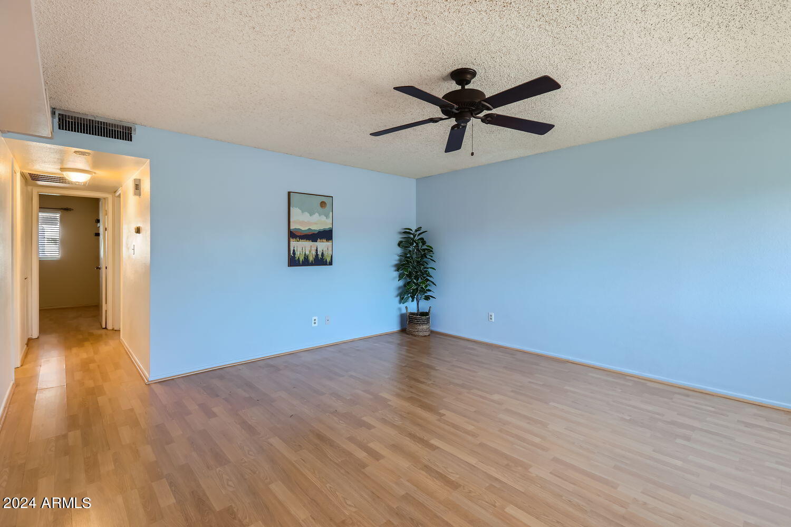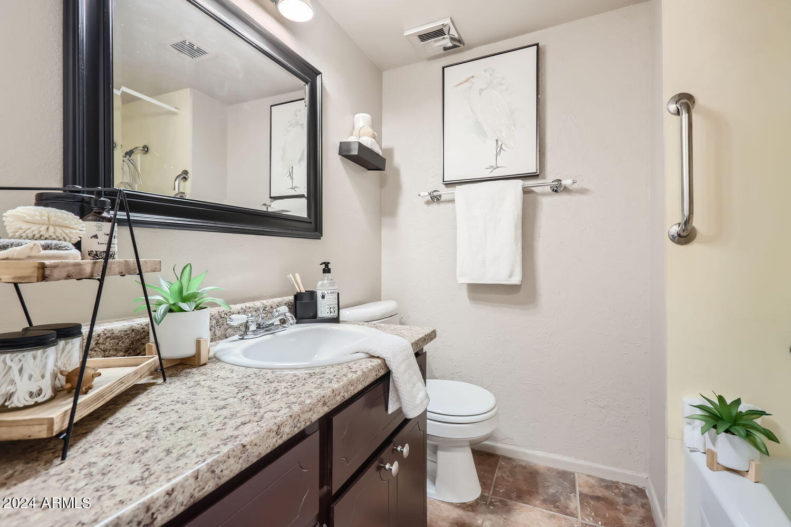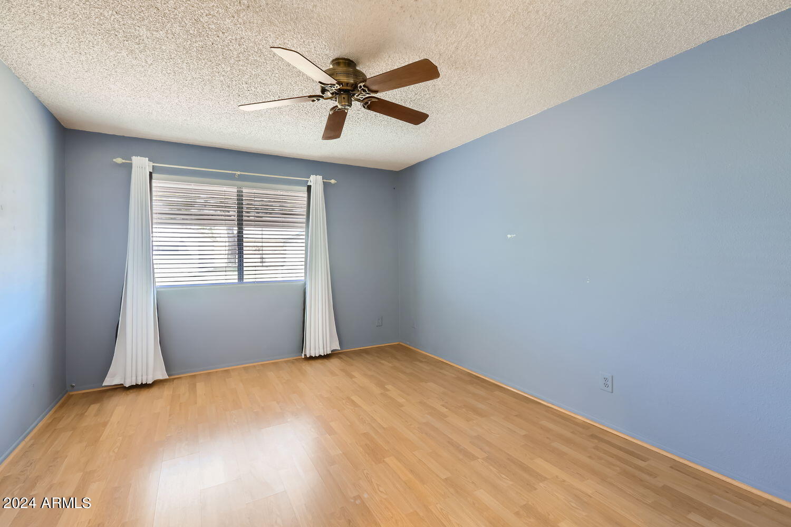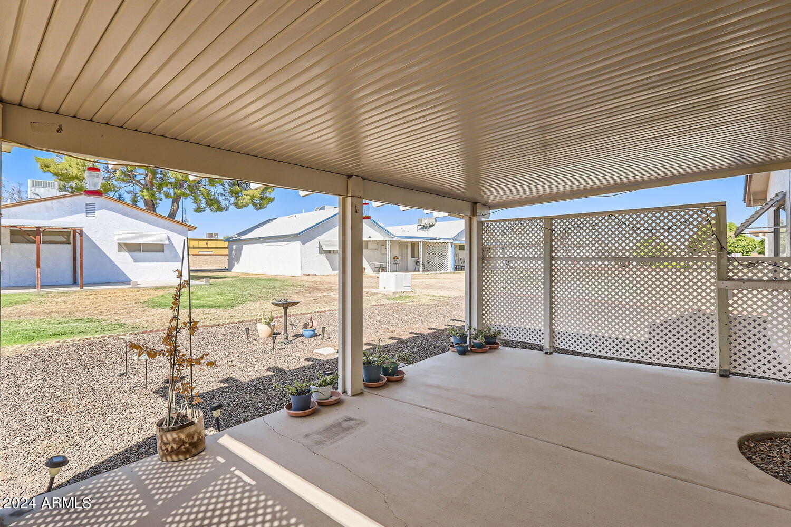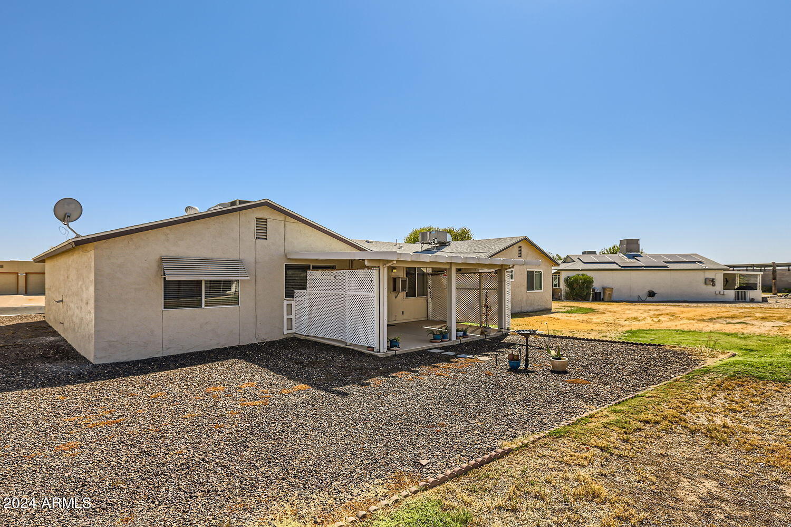$225,000 - 10418 N 97th Drive (unit B), Peoria
- 2
- Bedrooms
- 2
- Baths
- 1,025
- SQ. Feet
- 0.22
- Acres
Seller will be having main bedroom painted to more of a neutral tone. Price reduced to sell and seller is motivated. This charming well taken care of property in 55+ community is conviently located near the 101. There's shopping, restaurants, glendale arena for sports/entertainment and more! This 2 bedroom with newly painted bonus room can be an extended office/craft room/art room, you decide. Home is professionally cleaned and ready for move in. Walking into the living space and over to the side is the dinette area with kitchen and built in pantry. Direct garage access from the kitchen convenient for unloading groceries. Spacious areas for bedrooms and even bonus space. Outside you have a covered extended back patio to enjoy those AZ sunsets.
Essential Information
-
- MLS® #:
- 6753267
-
- Price:
- $225,000
-
- Bedrooms:
- 2
-
- Bathrooms:
- 2.00
-
- Square Footage:
- 1,025
-
- Acres:
- 0.22
-
- Year Built:
- 1973
-
- Type:
- Residential
-
- Sub-Type:
- Patio Home
-
- Style:
- Ranch
-
- Status:
- Active
Community Information
-
- Address:
- 10418 N 97th Drive (unit B)
-
- Subdivision:
- SUN AIR ESTATES UNIT 1 AMD
-
- City:
- Peoria
-
- County:
- Maricopa
-
- State:
- AZ
-
- Zip Code:
- 85345
Amenities
-
- Amenities:
- Community Spa Htd, Community Pool, Biking/Walking Path
-
- Utilities:
- SRP
-
- Parking Spaces:
- 2
-
- Parking:
- Garage Door Opener, Direct Access, Shared Driveway
-
- # of Garages:
- 1
-
- Pool:
- None
Interior
-
- Interior Features:
- Eat-in Kitchen, No Interior Steps, Pantry, 3/4 Bath Master Bdrm
-
- Heating:
- Electric
-
- Cooling:
- Central Air, Ceiling Fan(s)
-
- Fireplaces:
- None
-
- # of Stories:
- 1
Exterior
-
- Lot Description:
- Sprinklers In Rear, Sprinklers In Front
-
- Roof:
- Composition
-
- Construction:
- Stucco, Wood Frame, Painted
School Information
-
- District:
- Peoria Unified School District
-
- Elementary:
- Adult
-
- Middle:
- Adult
-
- High:
- Adult
Listing Details
- Listing Office:
- Century 21 Toma Partners

