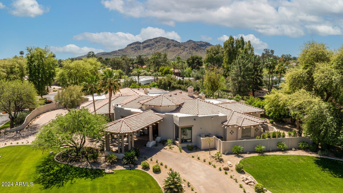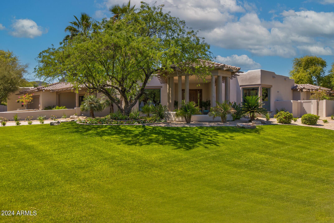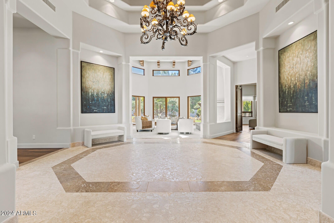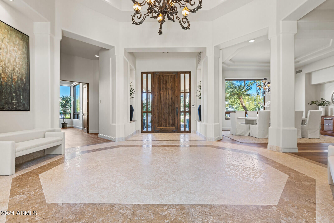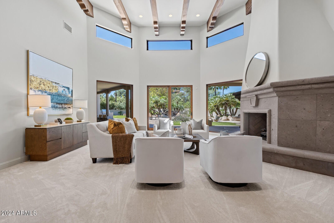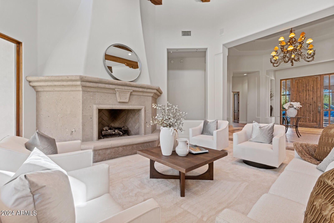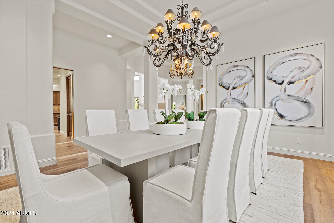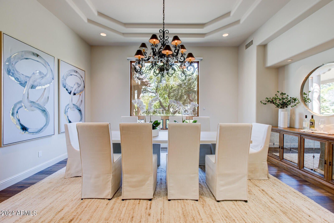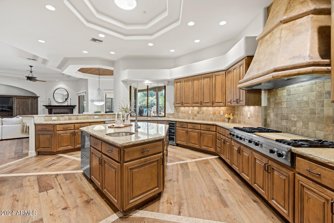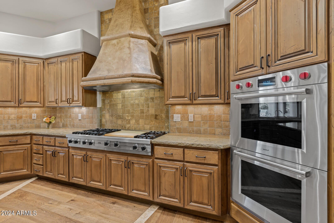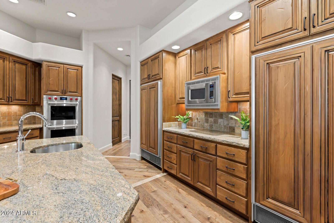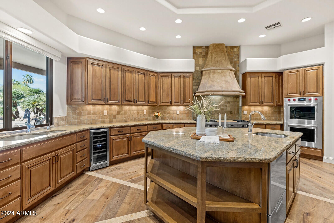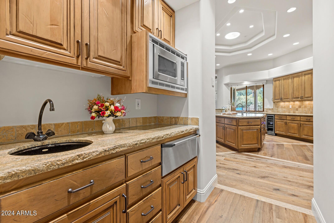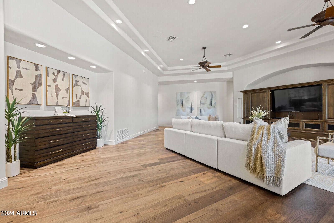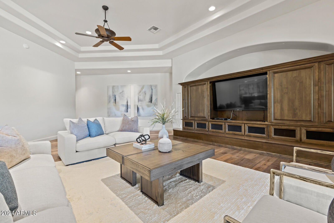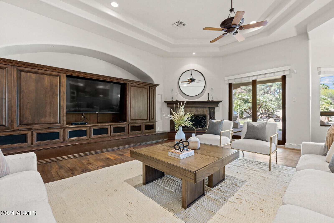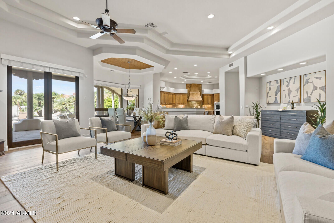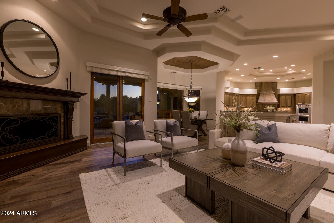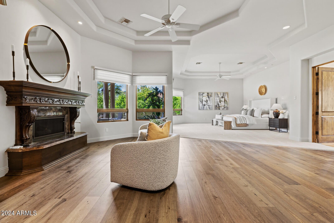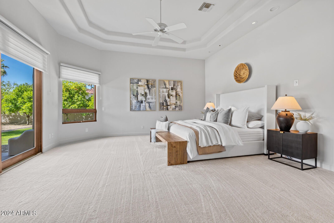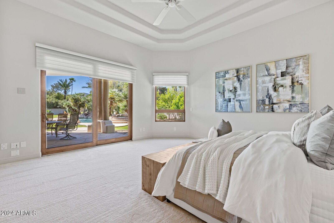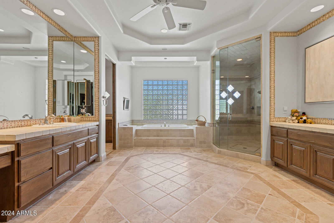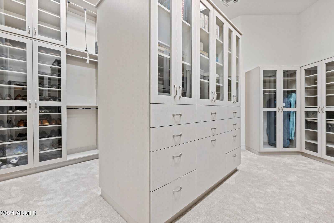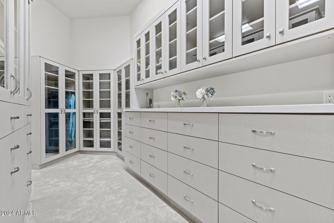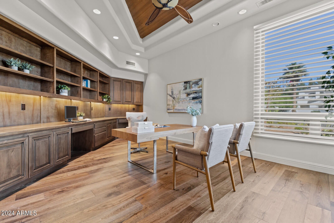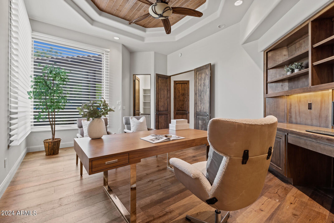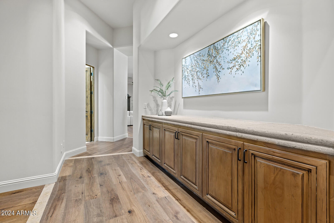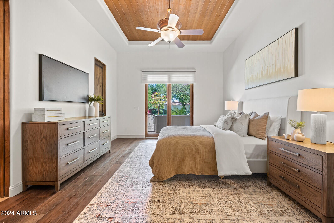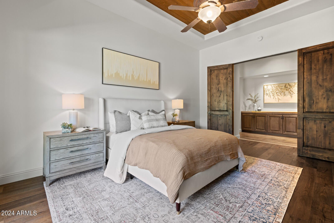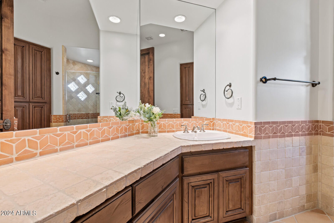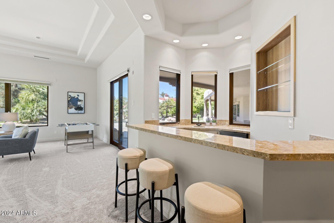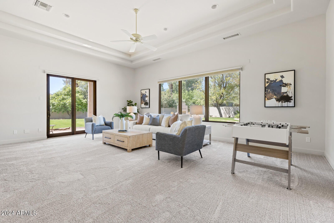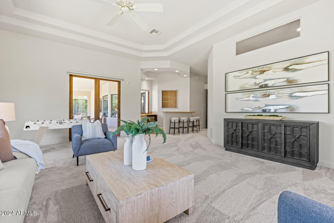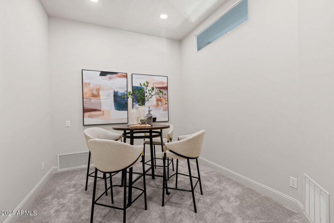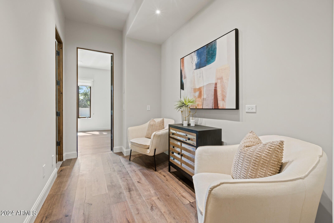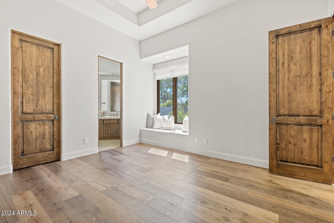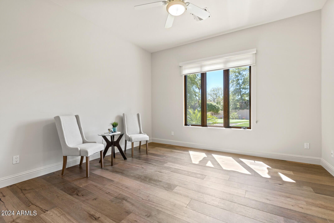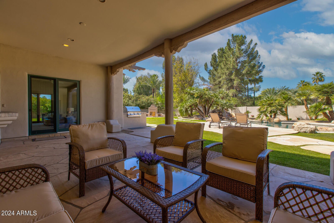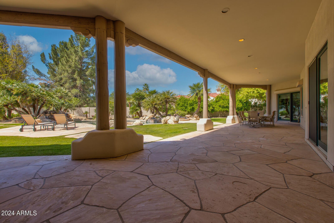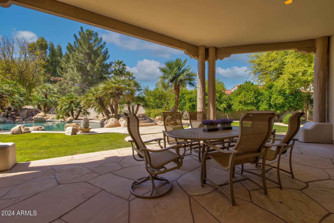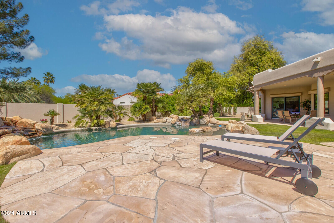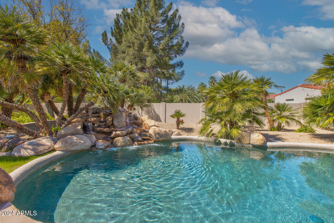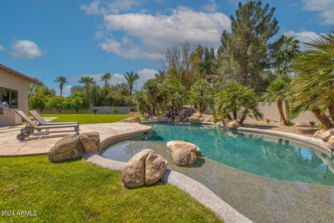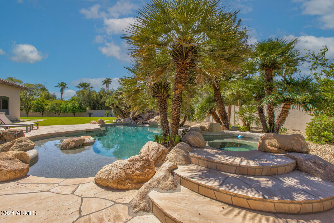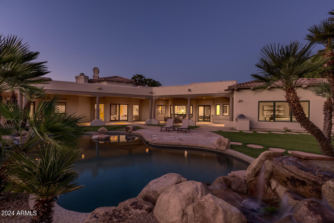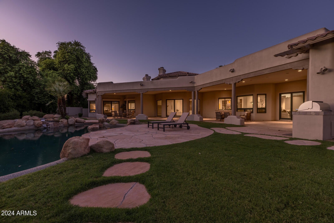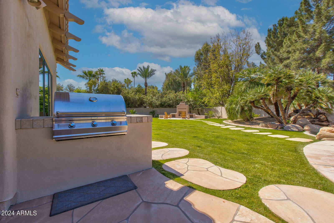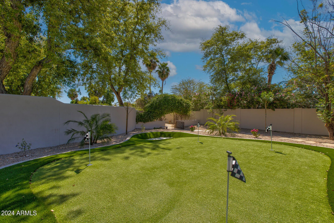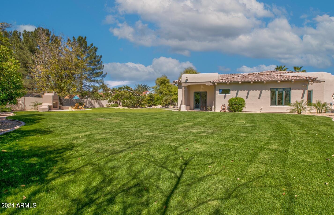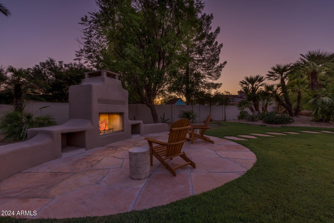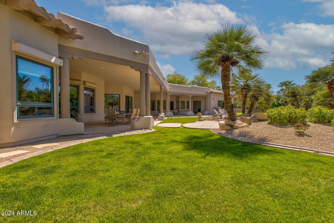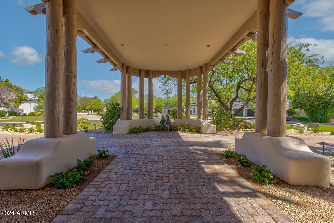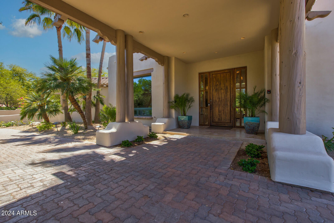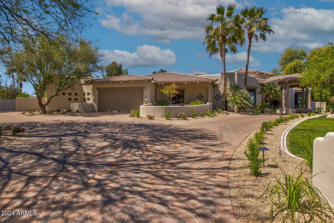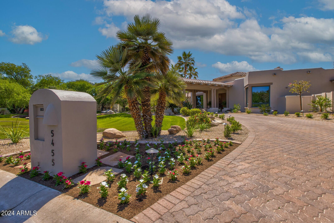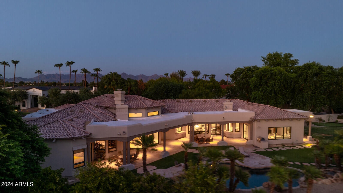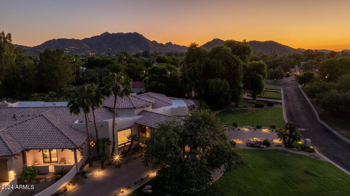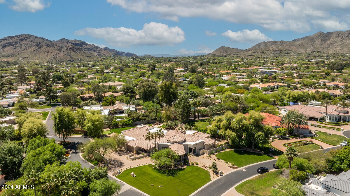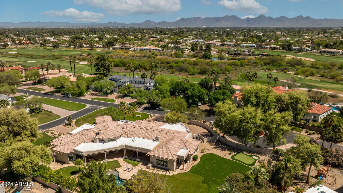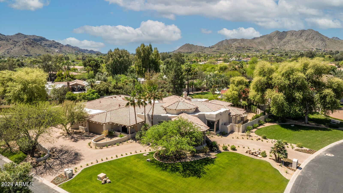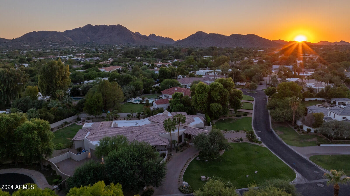$5,435,000 - 5455 E Berneil Drive, Paradise Valley
- 5
- Bedrooms
- 6
- Baths
- 7,010
- SQ. Feet
- 1.09
- Acres
This luxurious estate is located in the gated Hidden Paradise neighborhood of Paradise Valley, an exclusive enclave known for its seclusion and prestige, featuring 17 exceptional homes which are rarely on the market. As you approach the property, the beautifully landscaped grounds catch your eye, leading you to the circle driveway with a porte-cochère. The grand entrance of the home features a striking 10-foot door that opens into a beautiful stone foyer, offering a glimpse straight through the living room and out to the outdoor spaces. The recently renovated home boasts stunning grounds, light and bright lavish interiors with spacious rooms, soaring ceilings and expansive high windows that bring the outdoors inside. New hardwood floors add warmth and elegance to every room
Essential Information
-
- MLS® #:
- 6753337
-
- Price:
- $5,435,000
-
- Bedrooms:
- 5
-
- Bathrooms:
- 6.00
-
- Square Footage:
- 7,010
-
- Acres:
- 1.09
-
- Year Built:
- 1997
-
- Type:
- Residential
-
- Sub-Type:
- Single Family - Detached
-
- Style:
- Santa Barbara/Tuscan
-
- Status:
- Active
Community Information
-
- Address:
- 5455 E Berneil Drive
-
- Subdivision:
- HIDDEN PARADISE
-
- City:
- Paradise Valley
-
- County:
- Maricopa
-
- State:
- AZ
-
- Zip Code:
- 85253
Amenities
-
- Amenities:
- Gated Community
-
- Utilities:
- APS,SW Gas3
-
- Parking Spaces:
- 13
-
- # of Garages:
- 4
-
- Has Pool:
- Yes
-
- Pool:
- Heated, Private
Interior
-
- Interior Features:
- Eat-in Kitchen, Breakfast Bar, 9+ Flat Ceilings, Central Vacuum, Drink Wtr Filter Sys, Wet Bar, Kitchen Island, Bidet, Double Vanity, Full Bth Master Bdrm, Separate Shwr & Tub, Tub with Jets, High Speed Internet, Granite Counters
-
- Heating:
- Natural Gas
-
- Cooling:
- Refrigeration, Ceiling Fan(s)
-
- Fireplace:
- Yes
-
- Fireplaces:
- 3+ Fireplace, Exterior Fireplace, Family Room, Living Room, Master Bedroom, Gas
-
- # of Stories:
- 1
Exterior
-
- Exterior Features:
- Circular Drive, Covered Patio(s), Patio, Storage, Built-in Barbecue
-
- Lot Description:
- Sprinklers In Rear, Sprinklers In Front, Grass Front, Grass Back, Auto Timer H2O Front, Auto Timer H2O Back
-
- Windows:
- Sunscreen(s), Dual Pane
-
- Roof:
- Tile
-
- Construction:
- Painted, Stucco, Frame - Wood
School Information
-
- District:
- Scottsdale Unified District
-
- Elementary:
- Cherokee Elementary School
-
- Middle:
- Cocopah Middle School
-
- High:
- Chaparral High School
Listing Details
- Listing Office:
- Russ Lyon Sotheby's International Realty
