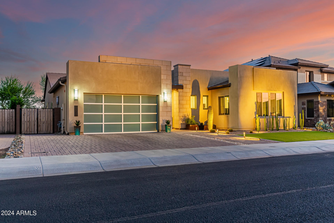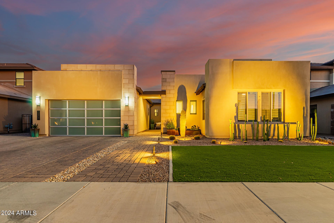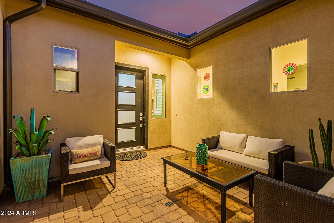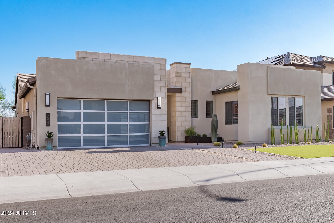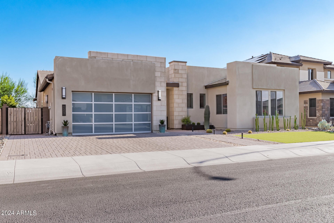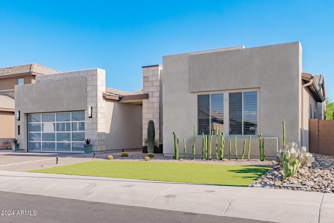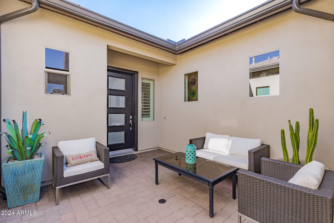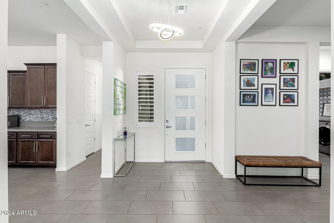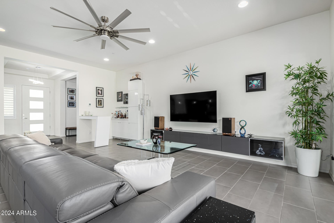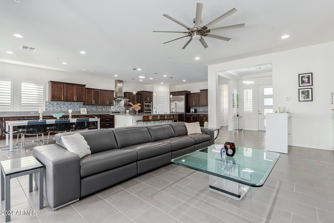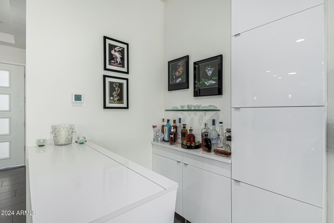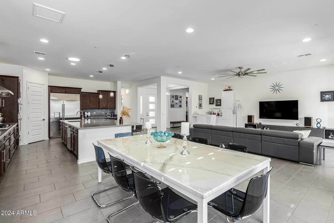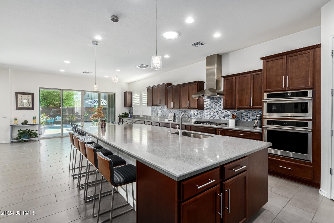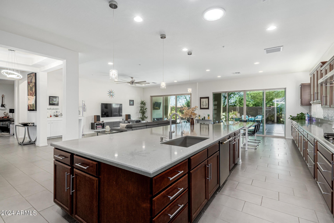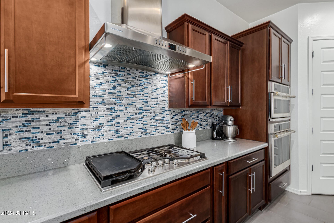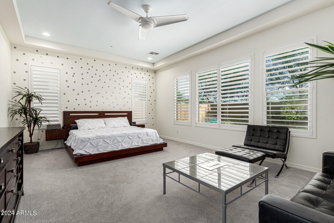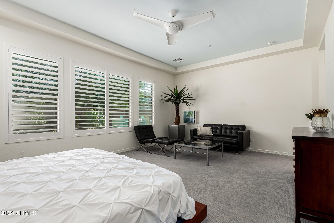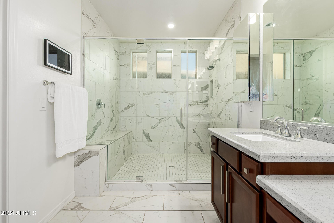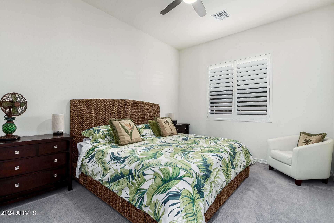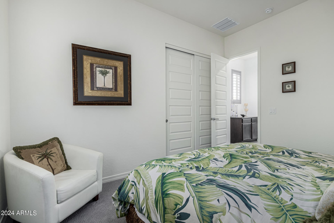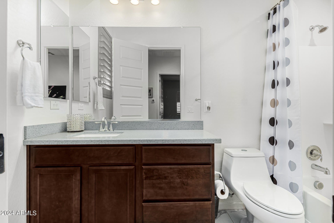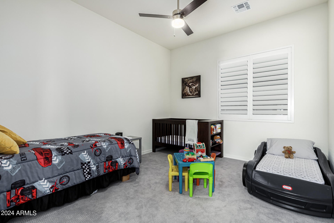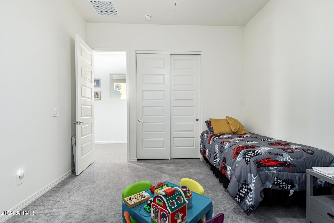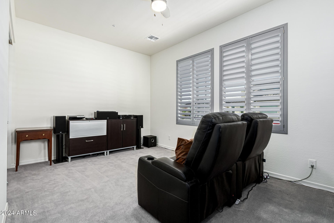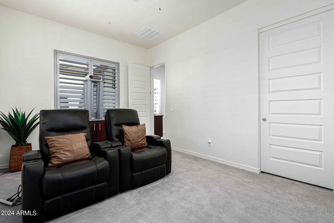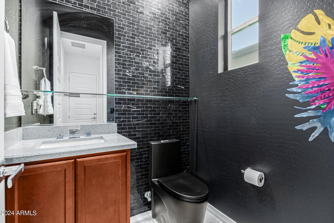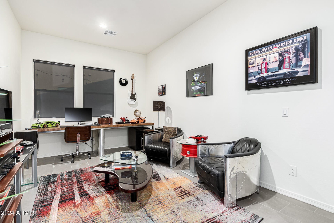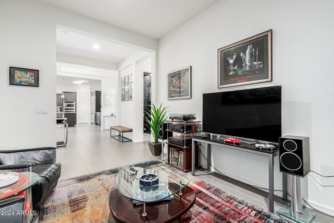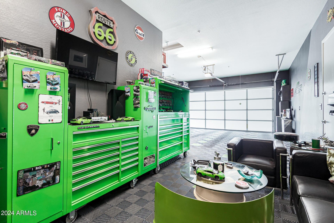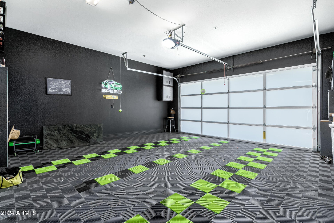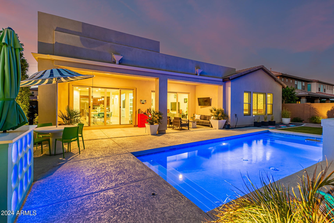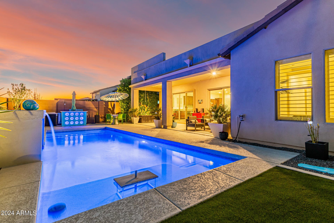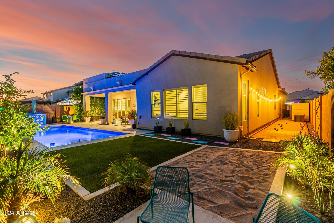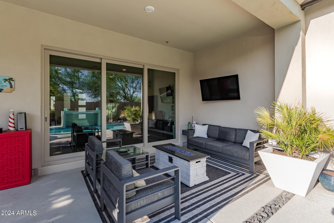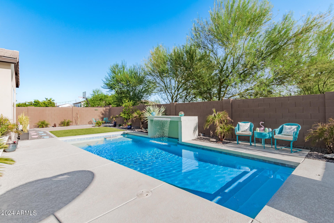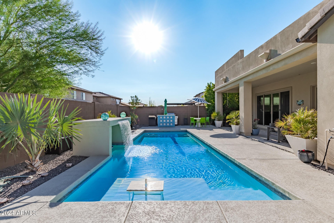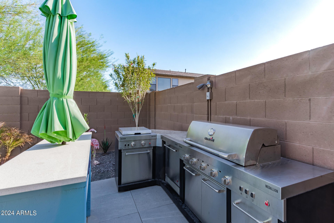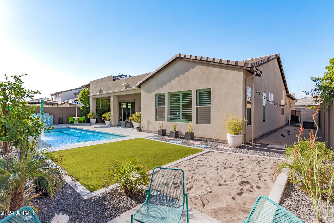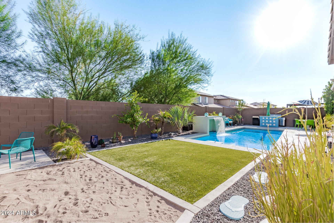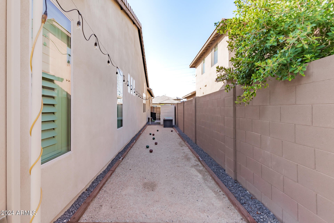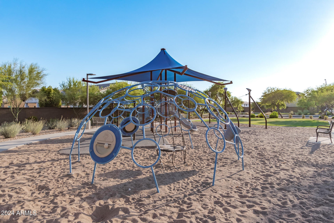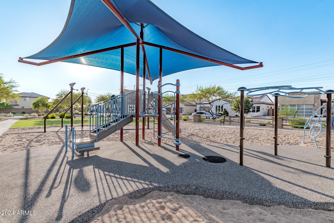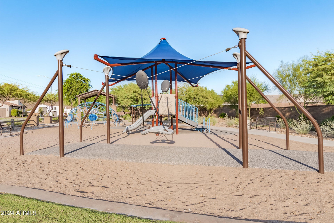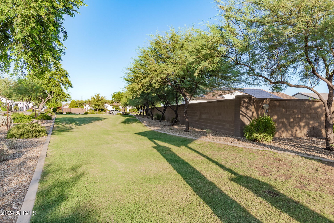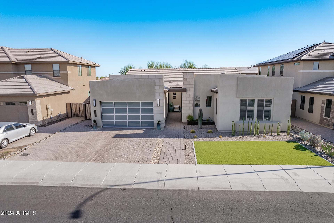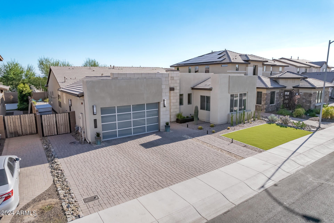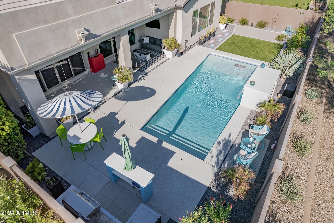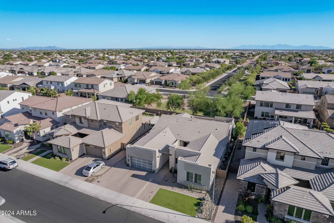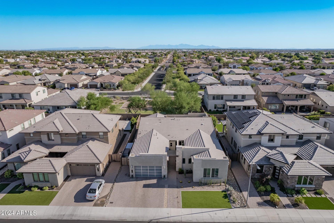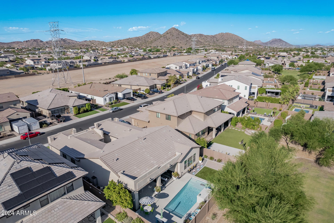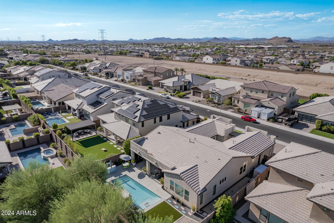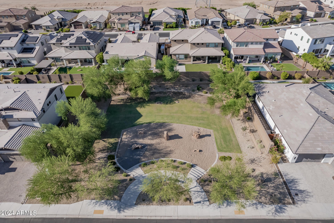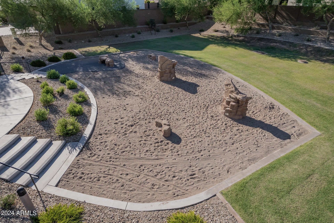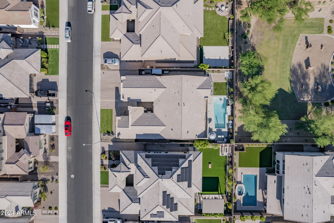$949,900 - 9503 W Jj Ranch Road, Peoria
- 4
- Bedrooms
- 3
- Baths
- 3,097
- SQ. Feet
- 0.2
- Acres
Welcome to your beautiful, modern, ''like new'' single-level home in Cantilena. It's a perfectly laid out, 4 bedroom, plus den, 2.5 bath home with a split floor-plan and upgrades around every corner. Enter through the cozy front courtyard into the spacious great room where the whole family can gather. The gourmet chefs kitchen offers a massive island for entertaining with quartz countertops, designer tile, high end GE Monogram SS appliances, gas cooktop, upgraded and extended cabinetry with custom drawers, and a walk in pantry. Just off the kitchen is the dining and living space along with a custom built-in modern bar. The grey neutral tile throughout the main living spaces, and the neutral carpet and paint in the bedrooms makes this home truly move-in ready. The 2 large sliding glass doors open up to the peaceful resort style backyard with no neighbor behind! The sparkling pool has a grotto with a waterfall feature, and therapy jets! Low maintenance turf, multiple seating areas, and a large side yard for bocce ball or cornhole. The 3-car tandem garage is set up perfectly as an additional entertaining space but can be used for storing all your toys to take up the road to Lake Pleasant. There's even more room behind the gate on the side yard if you need it! The community features multiple parks and grassy areas for kids to play, and has easy access to top schools, freeways, shopping and dining. Don't miss out on this amazing home!
Essential Information
-
- MLS® #:
- 6753437
-
- Price:
- $949,900
-
- Bedrooms:
- 4
-
- Bathrooms:
- 3.00
-
- Square Footage:
- 3,097
-
- Acres:
- 0.20
-
- Year Built:
- 2020
-
- Type:
- Residential
-
- Sub-Type:
- Single Family - Detached
-
- Style:
- Contemporary
-
- Status:
- Active
Community Information
-
- Address:
- 9503 W Jj Ranch Road
-
- Subdivision:
- TRAILSIDE AT HAPPY VALLEY - PHASE 4
-
- City:
- Peoria
-
- County:
- Maricopa
-
- State:
- AZ
-
- Zip Code:
- 85383
Amenities
-
- Amenities:
- Playground, Biking/Walking Path
-
- Utilities:
- APS,SW Gas3
-
- Parking Spaces:
- 3
-
- Parking:
- Dir Entry frm Garage, Electric Door Opener, RV Gate, Tandem
-
- # of Garages:
- 3
-
- View:
- Mountain(s)
-
- Has Pool:
- Yes
-
- Pool:
- Private
Interior
-
- Interior Features:
- Breakfast Bar, 9+ Flat Ceilings, Drink Wtr Filter Sys, No Interior Steps, Kitchen Island, Pantry, 3/4 Bath Master Bdrm, Double Vanity, High Speed Internet, Granite Counters
-
- Heating:
- Electric
-
- Cooling:
- Ceiling Fan(s), ENERGY STAR Qualified Equipment, Programmable Thmstat, Refrigeration
-
- Fireplaces:
- None
-
- # of Stories:
- 1
Exterior
-
- Exterior Features:
- Covered Patio(s), Patio, Private Yard
-
- Lot Description:
- Sprinklers In Rear, Desert Back, Desert Front, Synthetic Grass Frnt, Synthetic Grass Back
-
- Windows:
- Dual Pane, Low-E
-
- Roof:
- Tile
-
- Construction:
- Painted, Stucco, Frame - Wood
School Information
-
- District:
- Peoria Unified School District
-
- Elementary:
- Frontier Elementary School
-
- Middle:
- Frontier Elementary School
-
- High:
- Sunrise Mountain High School
Listing Details
- Listing Office:
- West Usa Realty
