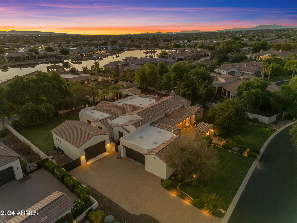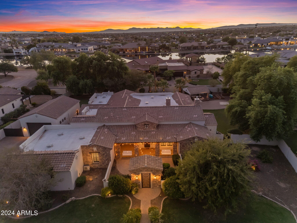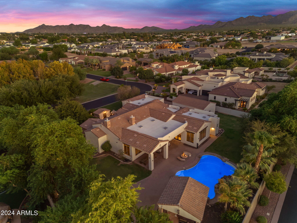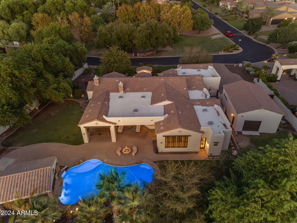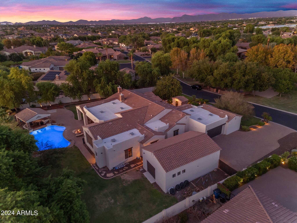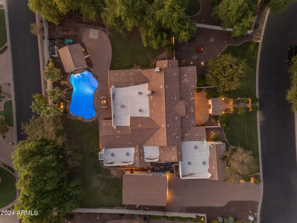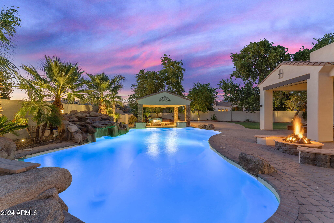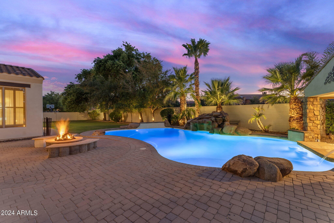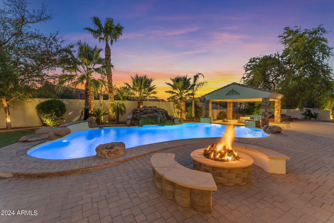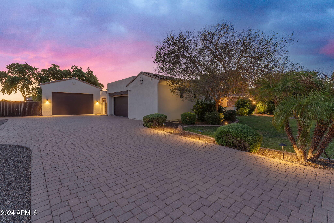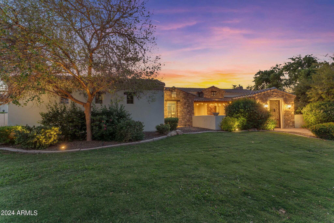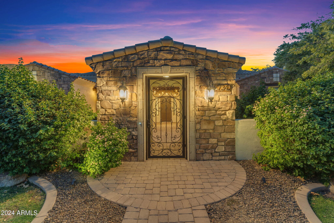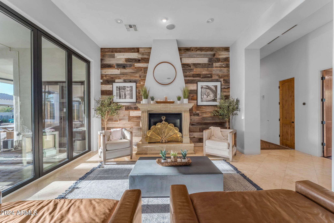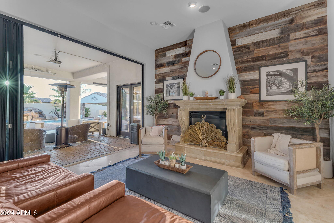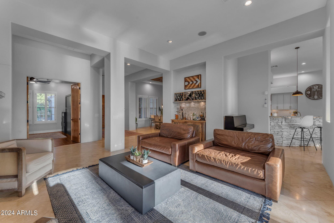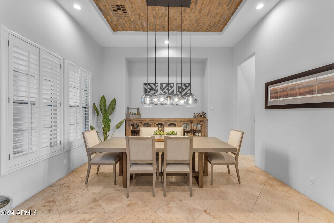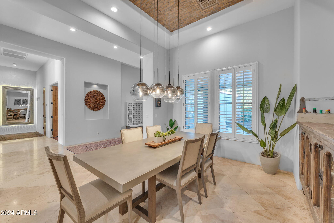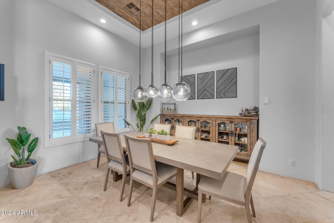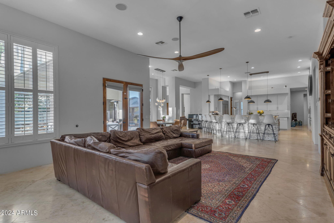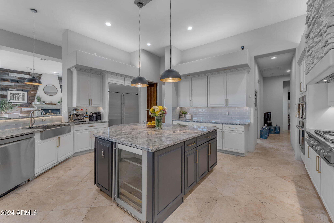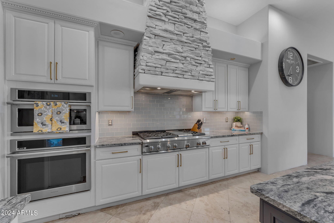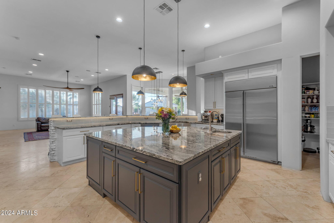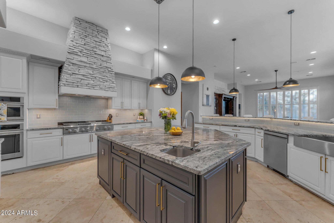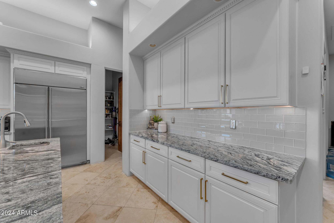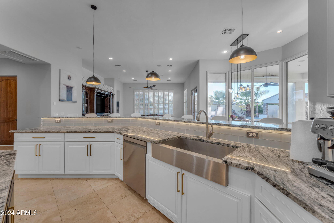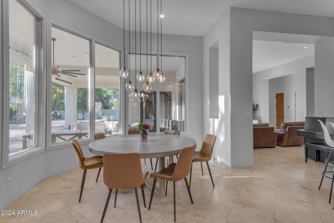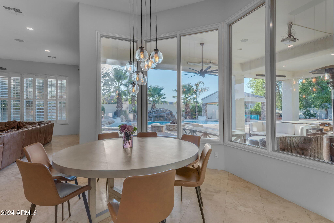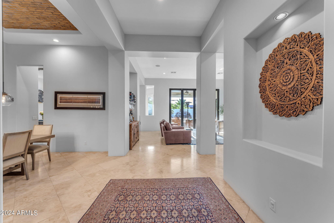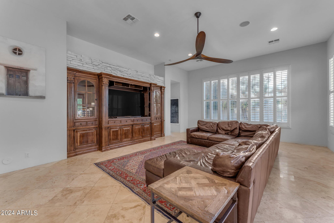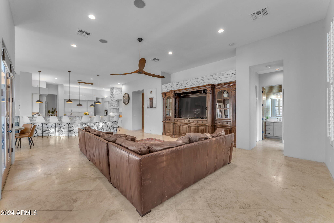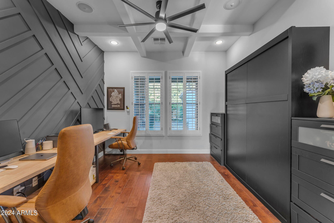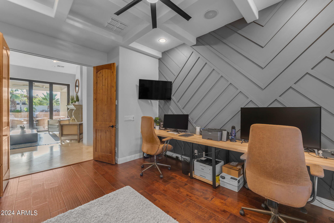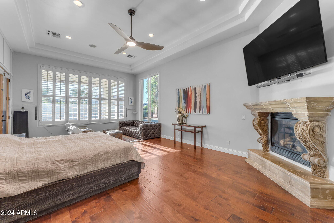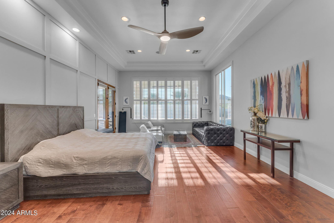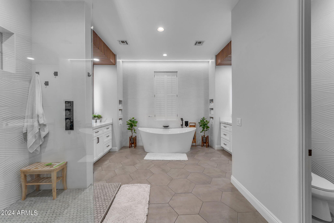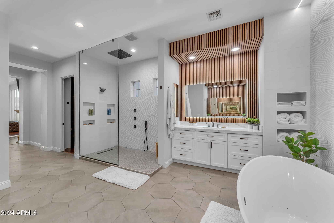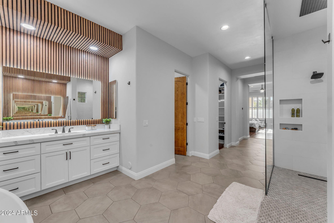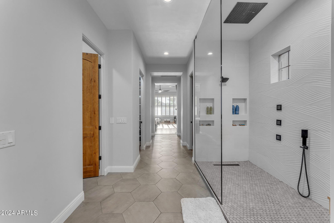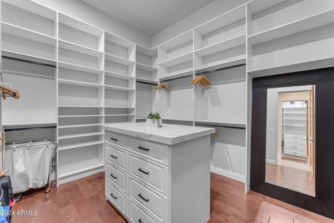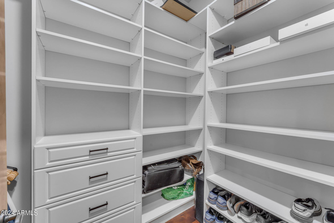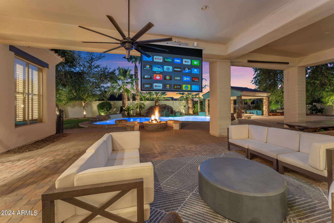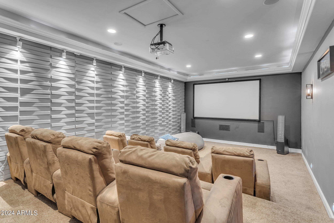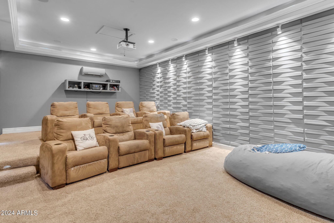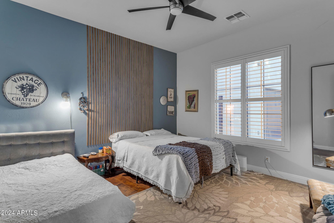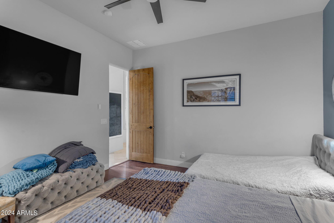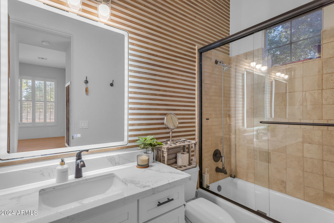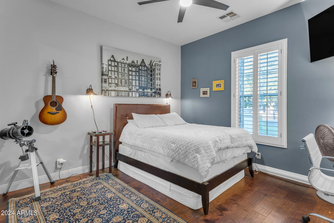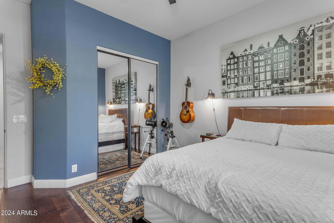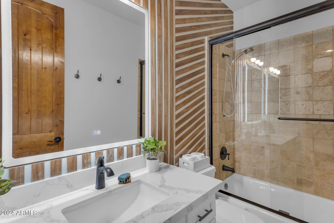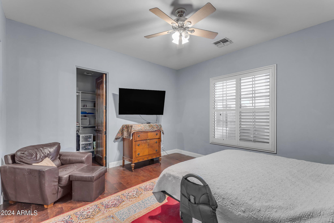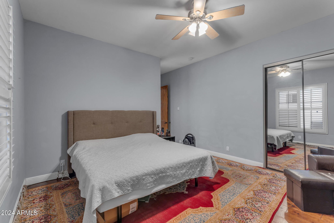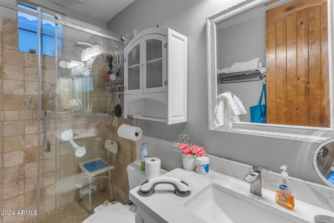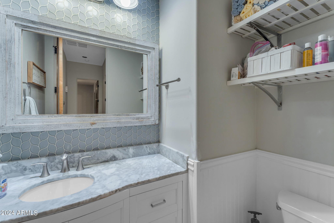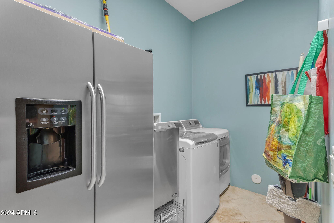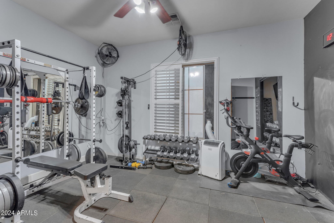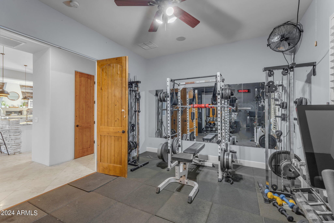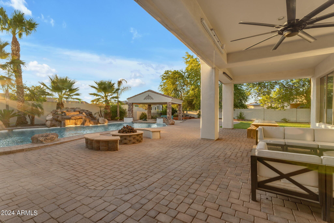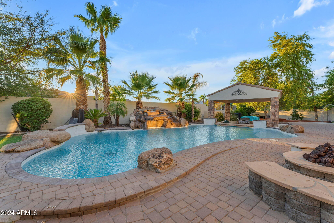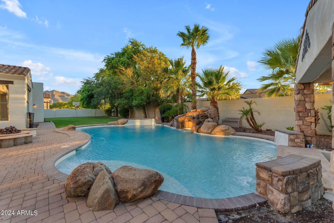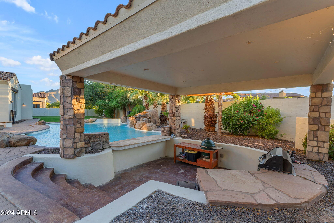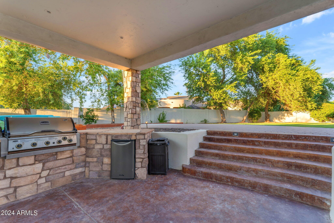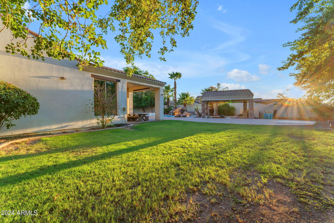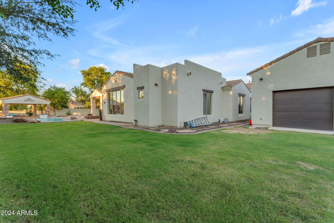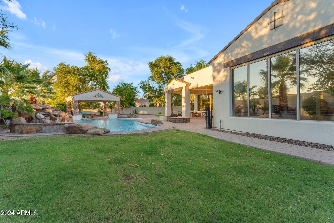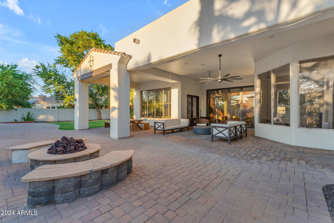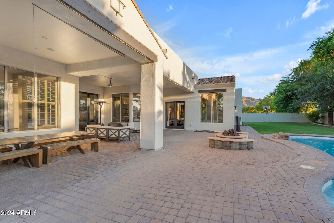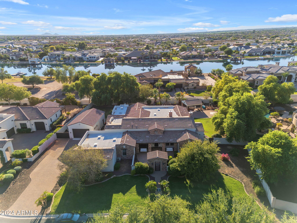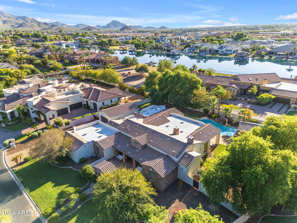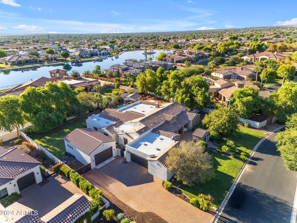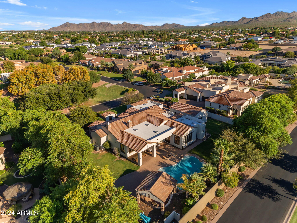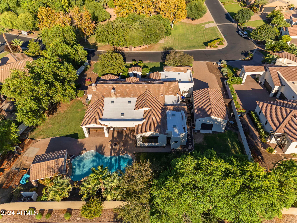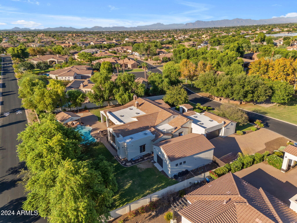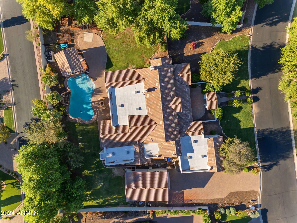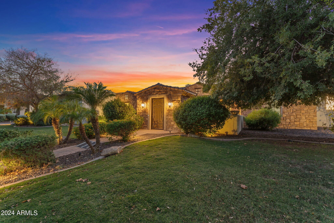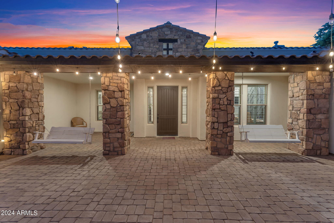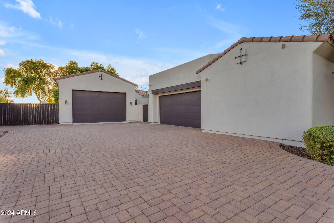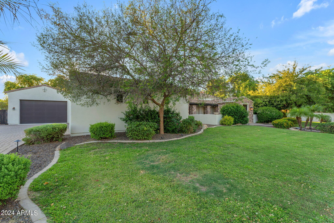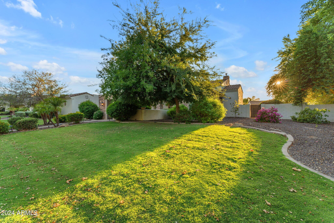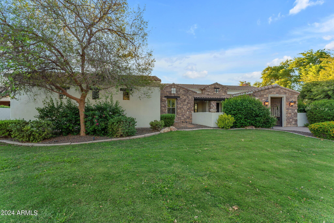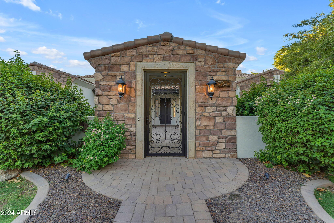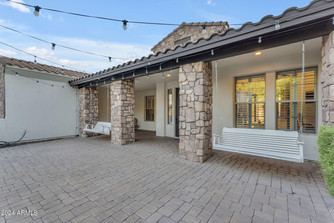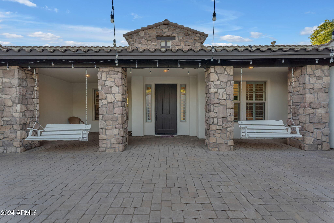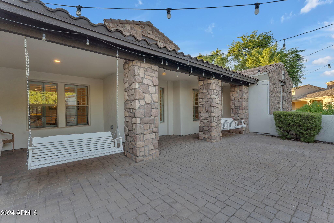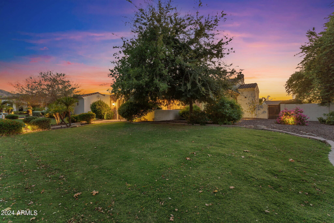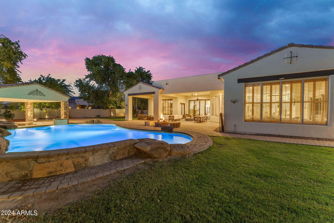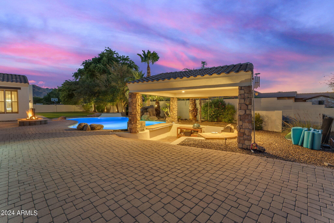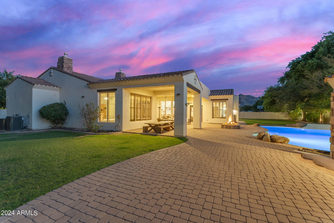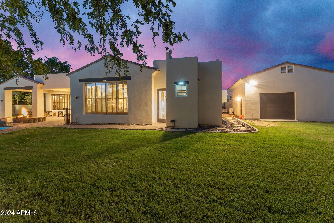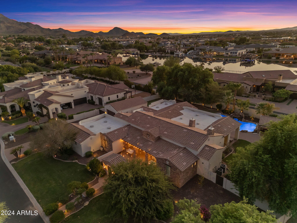$1,825,000 - 7342 S Brighton Lane, Queen Creek
- 5
- Bedrooms
- 5
- Baths
- 5,394
- SQ. Feet
- 0.71
- Acres
Nestled in the sought-after gated enclave of Cordova, just minutes from the prestigious Seville Golf and Country Club, this luxury residence offers an unmatched blend of elegance & lifestyle. Across from a serene park, the home welcomes you with a private gated courtyard, setting the stage for gracious entertaining. Inside, expansive living spaces include generously sized bedrooms, newly remodeled bathrooms, a dedicated office, and a versatile theater/game room with elevated seating for eight. The heart of the home is a gourmet kitchen, featuring custom cabinetry, dual sinks, a wine refrigerator, an 8-burner gas cooktop, double ovens, a warming drawer, and a spacious pantry perfect for the culinary enthusiast. The primary retreat is a haven of tranquility, boasting aspa-inspired bathroom designed for ultimate relaxation. Designed with seamless indoor-outdoor living in mind, large doors open to a sprawling patio, leading to the resort-style backyard. Here, you'll find a Pebble Tec diving pool, cascading waterfall, spa, swim-up bar, built-in BBQ, and cozy gas fire pit, all surrounded by a peaceful garden area ideal for relaxation or entertaining. With energy-efficient upgrades, including enhanced AC units, this home is not only luxurious but sustainable. A rare 6-car garage with an extended RV or boat bay and a second garage door opening to the backyard adds a final touch of convenience. This home truly offers the perfect blend of sophistication, comfort, and modern convenience.
Essential Information
-
- MLS® #:
- 6753518
-
- Price:
- $1,825,000
-
- Bedrooms:
- 5
-
- Bathrooms:
- 5.00
-
- Square Footage:
- 5,394
-
- Acres:
- 0.71
-
- Year Built:
- 2005
-
- Type:
- Residential
-
- Sub-Type:
- Single Family - Detached
-
- Status:
- Active
Community Information
-
- Address:
- 7342 S Brighton Lane
-
- Subdivision:
- CORDOVA
-
- City:
- Queen Creek
-
- County:
- Maricopa
-
- State:
- AZ
-
- Zip Code:
- 85142
Amenities
-
- Amenities:
- Gated Community
-
- Utilities:
- SRP,SW Gas3
-
- Parking Spaces:
- 14
-
- Parking:
- Attch'd Gar Cabinets, Dir Entry frm Garage, Electric Door Opener, Extnded Lngth Garage, Over Height Garage, RV Gate, Separate Strge Area, Side Vehicle Entry, Tandem
-
- # of Garages:
- 6
-
- View:
- Mountain(s)
-
- Has Pool:
- Yes
-
- Pool:
- Private
Interior
-
- Interior Features:
- Eat-in Kitchen, Breakfast Bar, Central Vacuum, Drink Wtr Filter Sys, Soft Water Loop, Kitchen Island, Pantry, Double Vanity, Full Bth Master Bdrm, Separate Shwr & Tub, Tub with Jets, High Speed Internet, Granite Counters
-
- Heating:
- Natural Gas
-
- Cooling:
- Ceiling Fan(s), Programmable Thmstat, Refrigeration
-
- Fireplace:
- Yes
-
- Fireplaces:
- 2 Fireplace, Fire Pit, Living Room, Master Bedroom, Gas
-
- # of Stories:
- 1
Exterior
-
- Exterior Features:
- Covered Patio(s), Playground, Gazebo/Ramada, Patio, Private Street(s), Private Yard, Built-in Barbecue
-
- Lot Description:
- Gravel/Stone Front, Gravel/Stone Back, Grass Front, Grass Back, Auto Timer H2O Front, Auto Timer H2O Back
-
- Windows:
- Dual Pane, Low-E
-
- Roof:
- Tile
-
- Construction:
- Painted, Stucco, Stone, Frame - Wood
School Information
-
- District:
- Chandler Unified District #80
-
- Elementary:
- Riggs Elementary
-
- Middle:
- Dr. Camille Casteel High School
-
- High:
- Dr. Camille Casteel High School
Listing Details
- Listing Office:
- Real Broker
