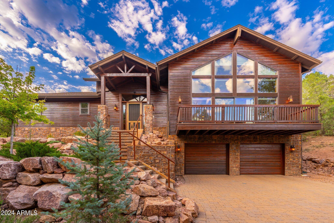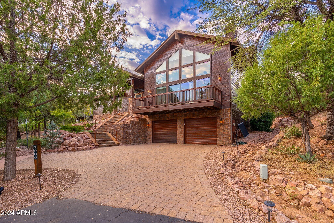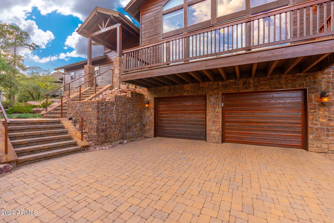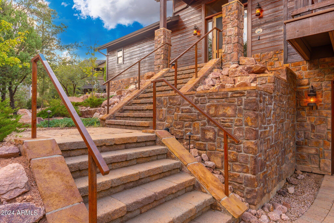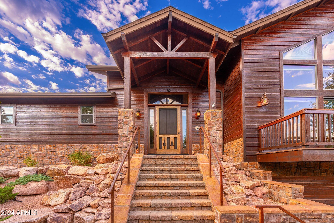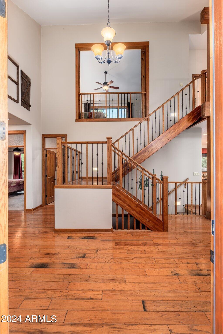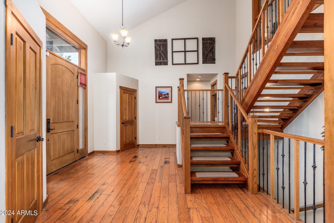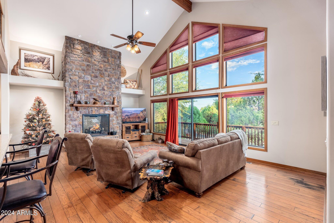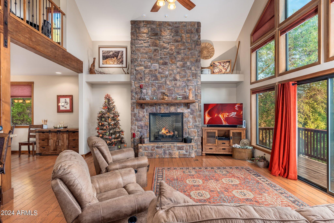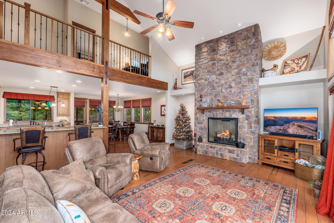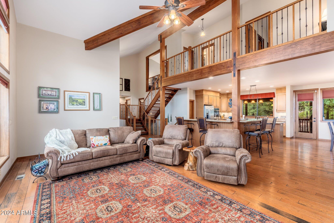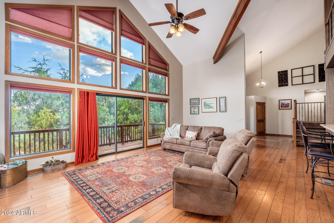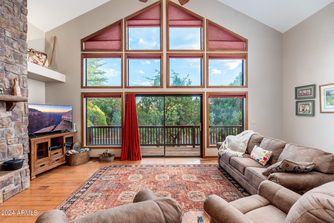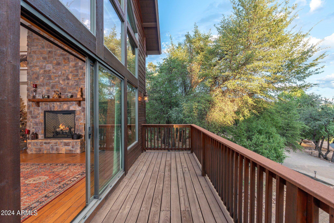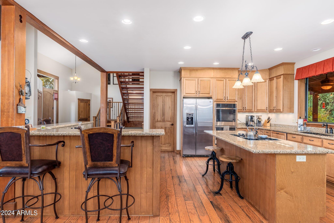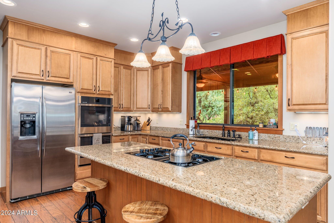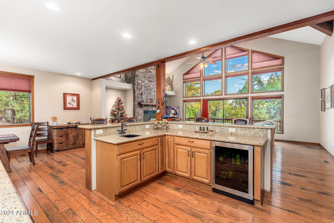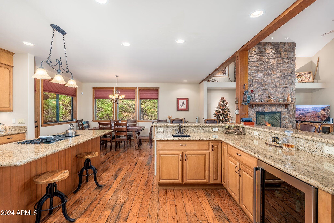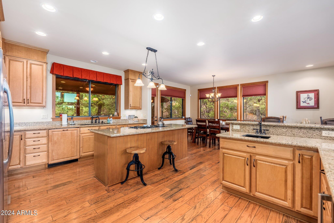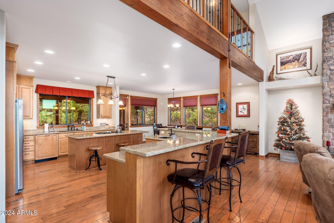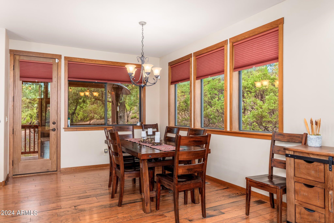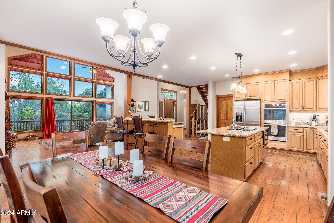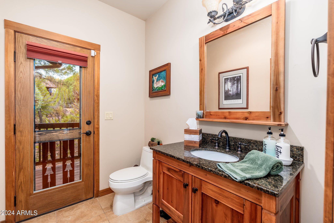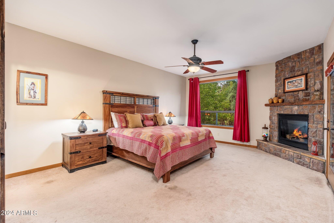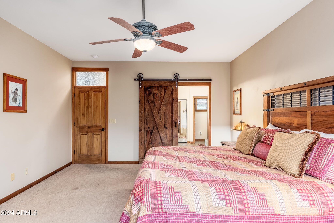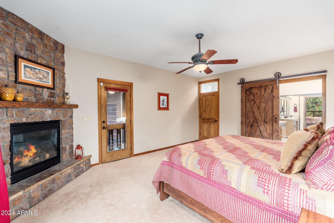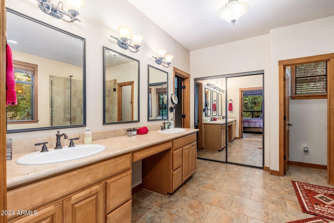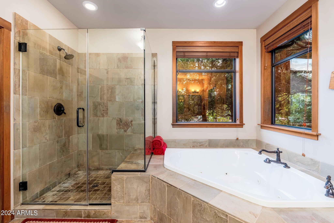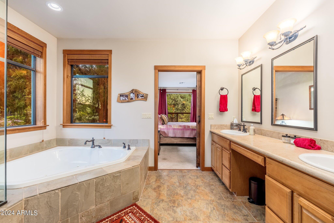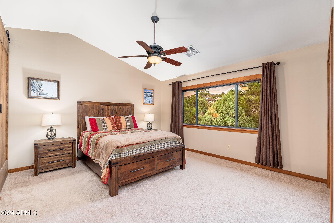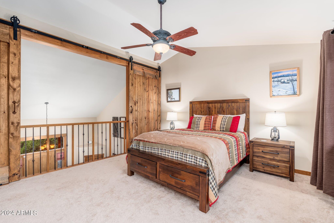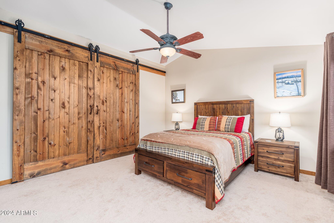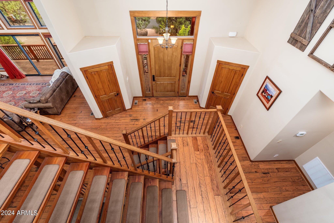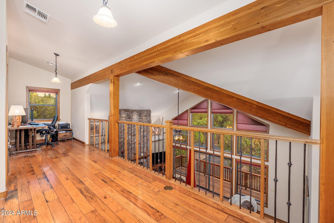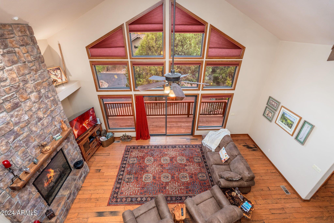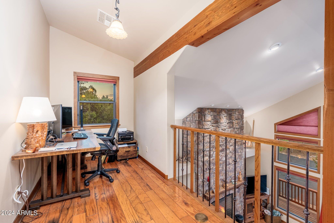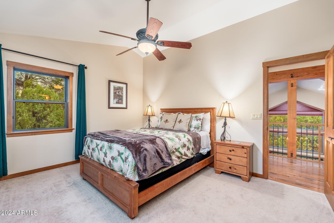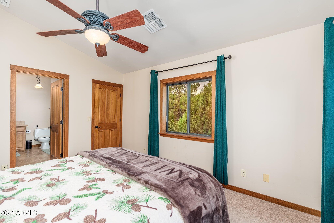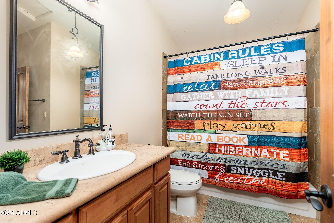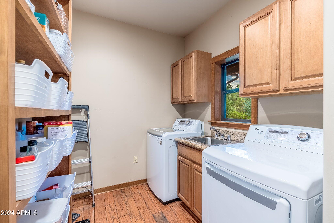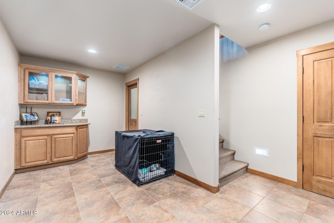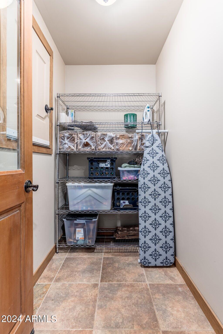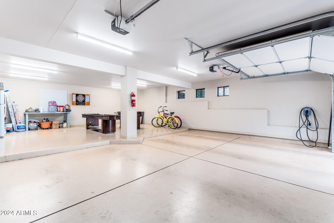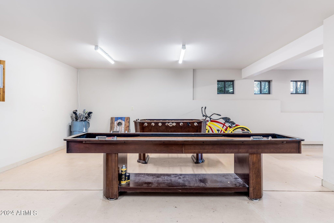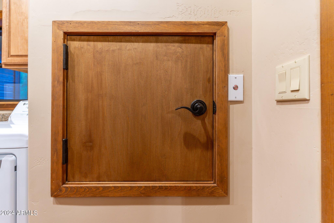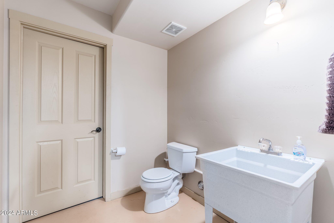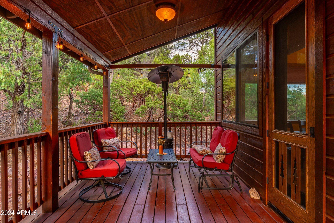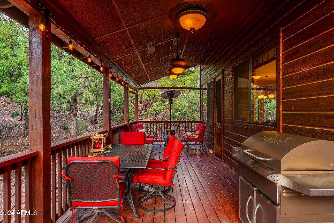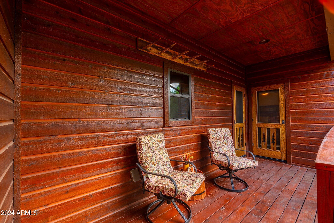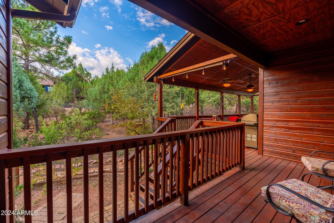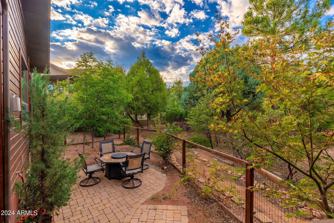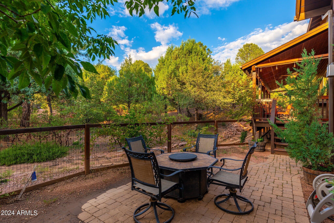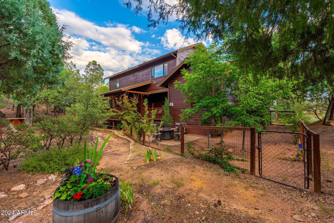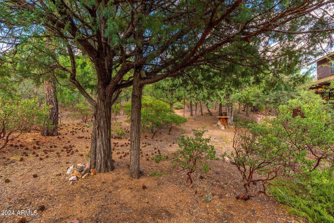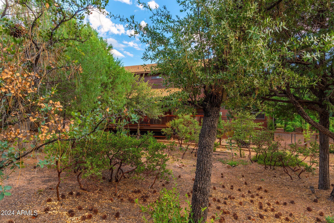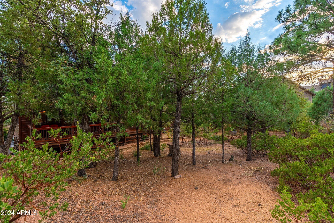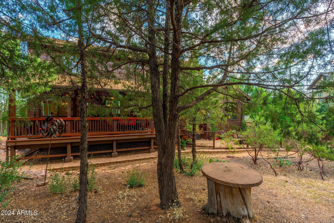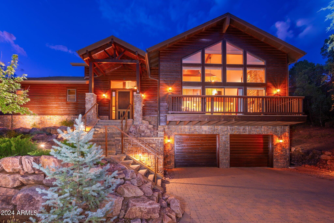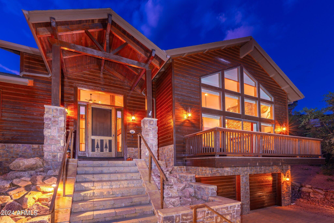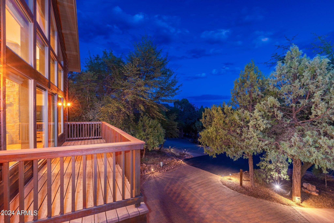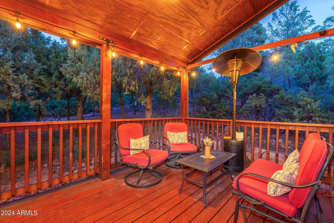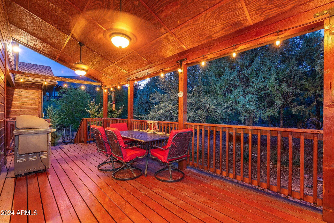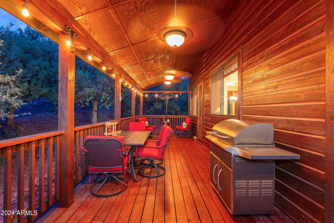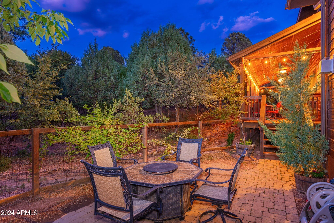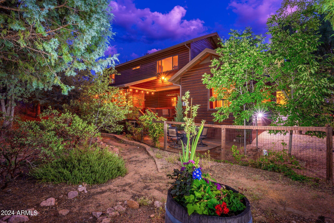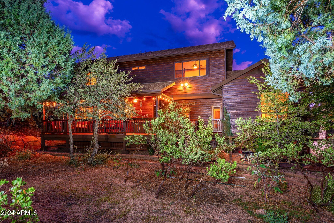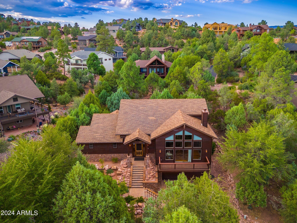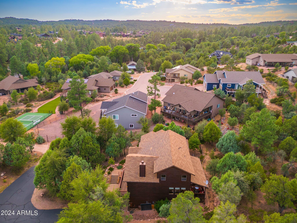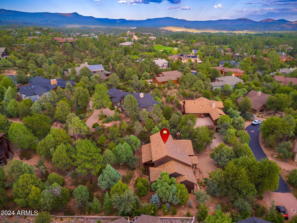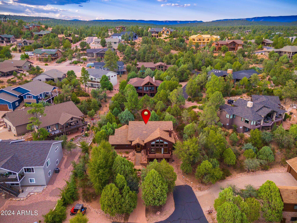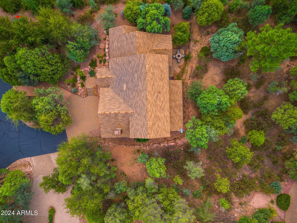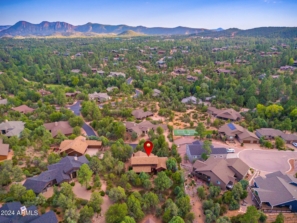$895,000 - 2000 E Yellowbell Lane, Payson
- 3
- Bedrooms
- 4
- Baths
- 3,111
- SQ. Feet
- 0.41
- Acres
Nestled at the end of a tranquil cul-de-sac in the prestigious private golf country club of Chaparral Pines, this beautiful home is surrounded by lush trees, offering both privacy and serenity. With its thoughtful design, spacious layout, and luxurious finishes, this home is a perfect retreat for those seeking an elevated lifestyle. The spacious great room features high vaulted ceilings, large glass windows that flood the space with natural light, and a stunning stone-accented fireplace, creating a warm and inviting ambiance. The huge kitchen is a chef's dream, with granite countertops, a walk-in pantry, beverage cooler, a gas cooktop, and ample space for meal preparation and entertaining. MORE The primary bedroom is a luxurious retreat, complete with a stone fireplace, a spacious bathroom with a jetted tub, a large shower with stone surrounds, and direct access to the back deck for seamless indoor-outdoor living. Two additional bedrooms are located upstairs along with a cozy loft that overlooks the family room, offering extra living space for relaxation or work. The expansive four-car garage includes a convenient half-bath, providing plenty of room for vehicles, storage, or a workshop.
Essential Information
-
- MLS® #:
- 6753606
-
- Price:
- $895,000
-
- Bedrooms:
- 3
-
- Bathrooms:
- 4.00
-
- Square Footage:
- 3,111
-
- Acres:
- 0.41
-
- Year Built:
- 2006
-
- Type:
- Residential
-
- Sub-Type:
- Single Family - Detached
-
- Status:
- Active
Community Information
-
- Address:
- 2000 E Yellowbell Lane
-
- Subdivision:
- CHAPARRAL PINES PHASE 1
-
- City:
- Payson
-
- County:
- Gila
-
- State:
- AZ
-
- Zip Code:
- 85541
Amenities
-
- Amenities:
- Gated Community, Pickleball Court(s), Community Spa Htd, Community Spa, Community Pool Htd, Community Pool, Guarded Entry, Golf, Tennis Court(s), Playground, Clubhouse, Fitness Center
-
- Utilities:
- APS,ButanePropane
-
- Parking Spaces:
- 5
-
- Parking:
- Electric Door Opener, Electric Vehicle Charging Station(s)
-
- # of Garages:
- 4
-
- View:
- Mountain(s)
-
- Pool:
- None
Interior
-
- Interior Features:
- Eat-in Kitchen, Breakfast Bar, Vaulted Ceiling(s), Kitchen Island, Pantry, Double Vanity, Full Bth Master Bdrm, Separate Shwr & Tub, Tub with Jets, High Speed Internet, Granite Counters
-
- Heating:
- Electric
-
- Cooling:
- Refrigeration
-
- Fireplace:
- Yes
-
- Fireplaces:
- 2 Fireplace, Family Room, Master Bedroom, Gas
-
- # of Stories:
- 3
Exterior
-
- Exterior Features:
- Covered Patio(s), Patio, Private Street(s)
-
- Lot Description:
- Sprinklers In Rear, Sprinklers In Front, Cul-De-Sac, Auto Timer H2O Front, Auto Timer H2O Back
-
- Windows:
- Sunscreen(s), Dual Pane
-
- Roof:
- Composition
-
- Construction:
- Siding, Frame - Wood
School Information
-
- District:
- Payson Unified District
-
- Elementary:
- Out of Maricopa Cnty
-
- Middle:
- Out of Maricopa Cnty
-
- High:
- Out of Maricopa Cnty
Listing Details
- Listing Office:
- West Usa Realty
