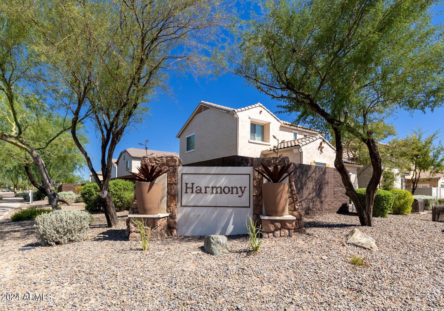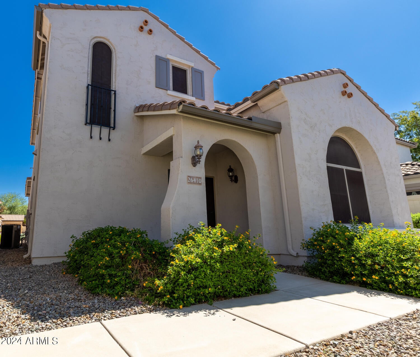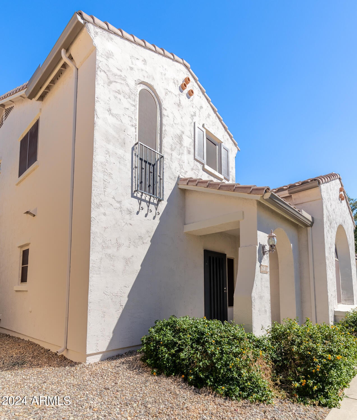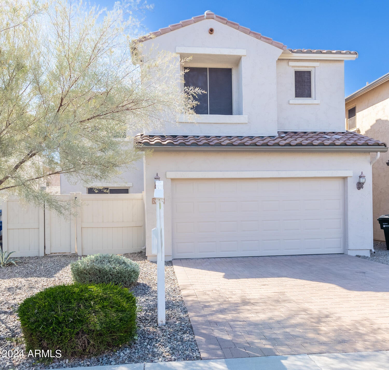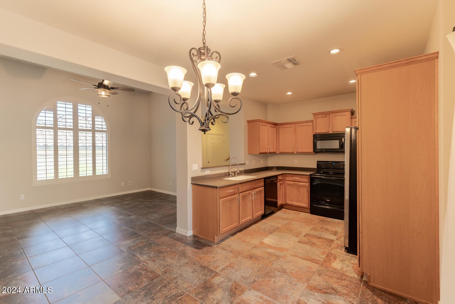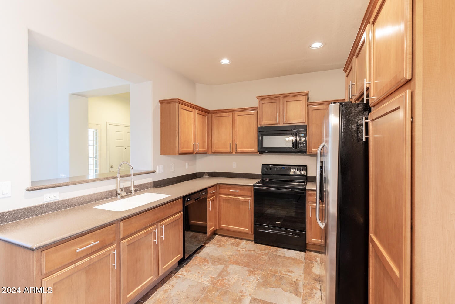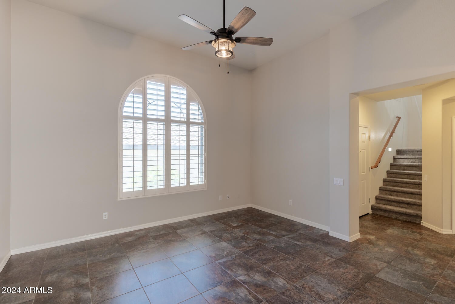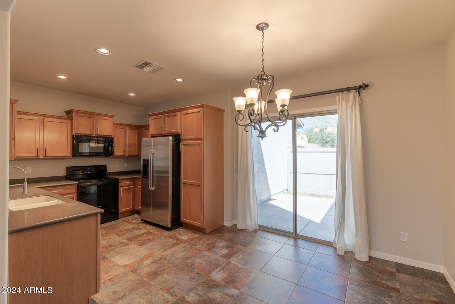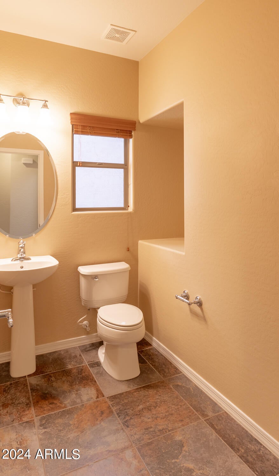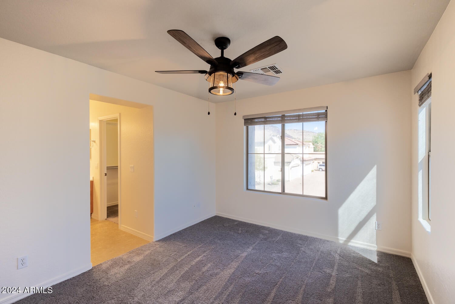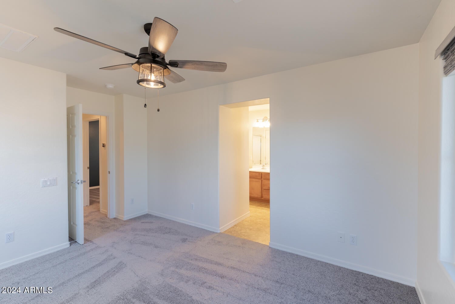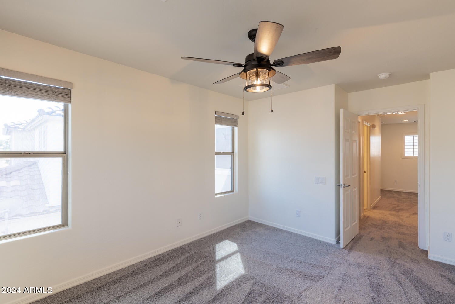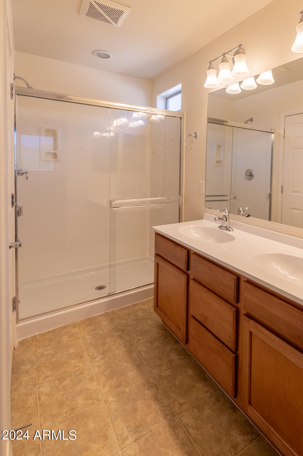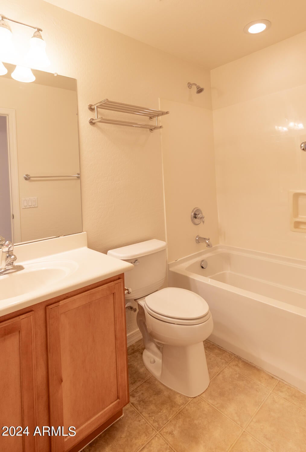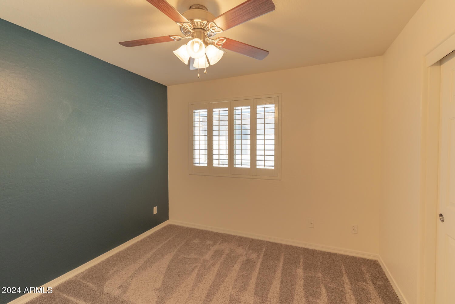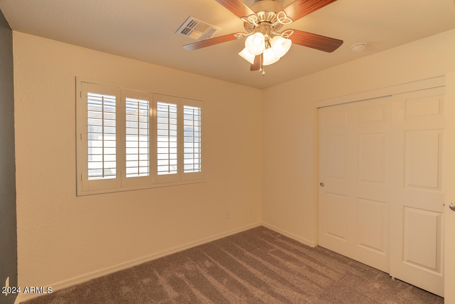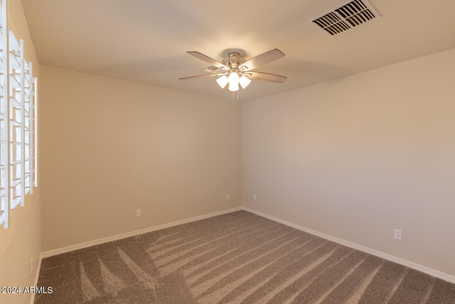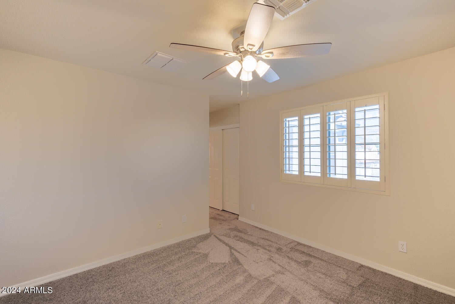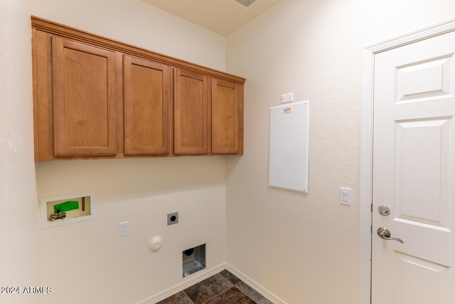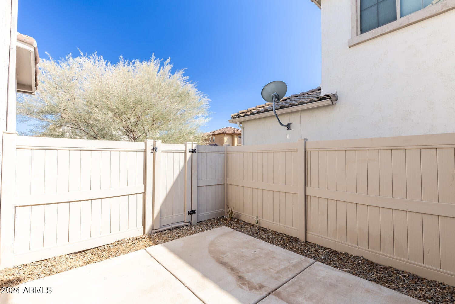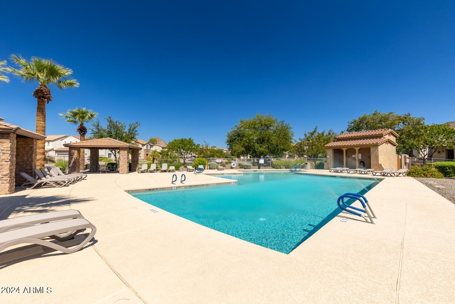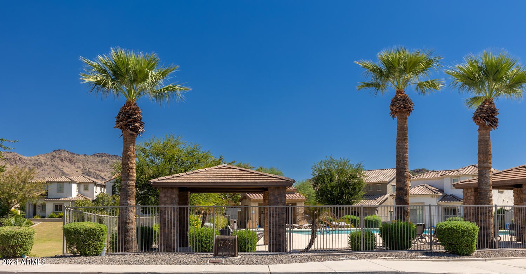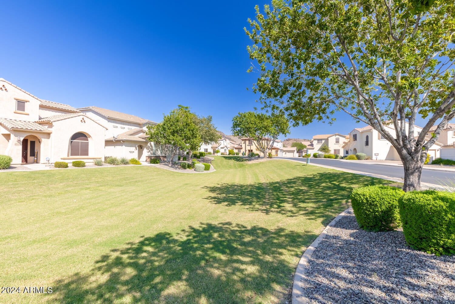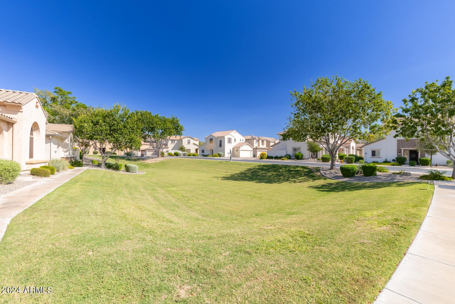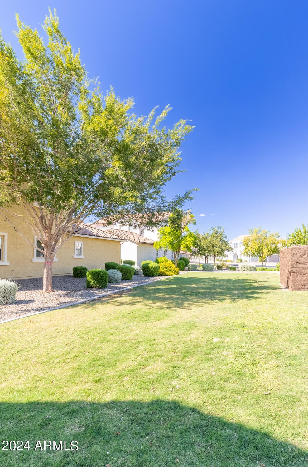$420,000 - 26410 N Babbling Brook Drive, Phoenix
- 3
- Bedrooms
- 3
- Baths
- 1,469
- SQ. Feet
- 0.07
- Acres
If you've been wanting the home that combines comfort and location, look no further!! Take a peek at this adorable 3bd/2.5bth home. With fresh interior and exterior paint, new carpet and a welcoming feel all around YOU WILL NOT BE DISAPOINTED! All 3 bedrooms are ample in size and located on the 2nd floor. Step outside to your private patio and enjoy our AZ sunsets with jaw dropping mountain backdrop. Hiking enthusiast? Trails are mere minutes from your front door. Want to enjoy restaurants? Again, just a short drive down the street. Shopping? Norterra AND the shops at Lake Pleasant and Happy Valley are your neighbors. Not only is this the cutest house but you cannot go wrong with the surrounding location and views! DO NOTTTTTT let interest rates deter you from making this THE ONE!
Essential Information
-
- MLS® #:
- 6754077
-
- Price:
- $420,000
-
- Bedrooms:
- 3
-
- Bathrooms:
- 3.00
-
- Square Footage:
- 1,469
-
- Acres:
- 0.07
-
- Year Built:
- 2007
-
- Type:
- Residential
-
- Sub-Type:
- Single Family - Detached
-
- Style:
- Territorial/Santa Fe
-
- Status:
- Active
Community Information
-
- Address:
- 26410 N Babbling Brook Drive
-
- Subdivision:
- STETSON VALLEY PHASES 2 AND 3 PARCELS 12 THRU 20
-
- City:
- Phoenix
-
- County:
- Maricopa
-
- State:
- AZ
-
- Zip Code:
- 85083
Amenities
-
- Amenities:
- Community Spa Htd, Community Spa, Community Pool Htd, Community Pool, Biking/Walking Path
-
- Utilities:
- APS
-
- Parking Spaces:
- 4
-
- # of Garages:
- 2
-
- View:
- Mountain(s)
-
- Pool:
- None
Interior
-
- Interior Features:
- Upstairs, Eat-in Kitchen, Double Vanity, Full Bth Master Bdrm
-
- Heating:
- Electric
-
- Cooling:
- Refrigeration
-
- Fireplaces:
- None
-
- # of Stories:
- 2
Exterior
-
- Exterior Features:
- Patio
-
- Lot Description:
- Desert Front
-
- Windows:
- Sunscreen(s), Dual Pane
-
- Roof:
- Tile
-
- Construction:
- Stucco, Frame - Wood
School Information
-
- District:
- Deer Valley Unified District
-
- Elementary:
- Las Brisas Elementary School - Glendale
-
- Middle:
- Hillcrest Middle School
-
- High:
- Sandra Day O'Connor High School
Listing Details
- Listing Office:
- New Nest Group
