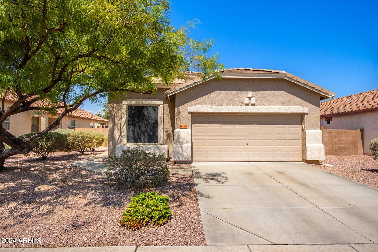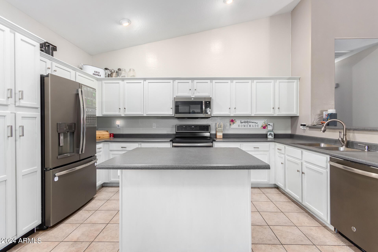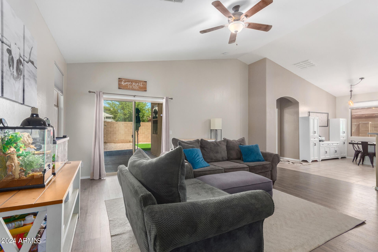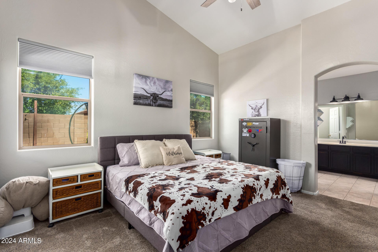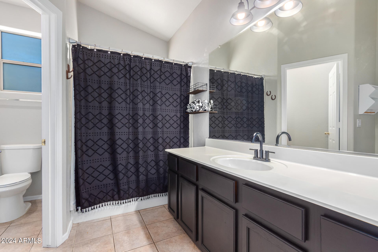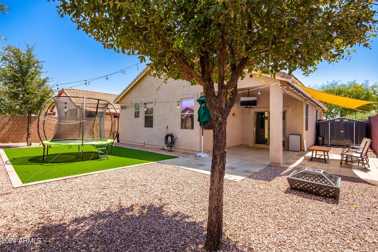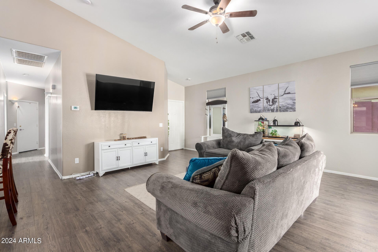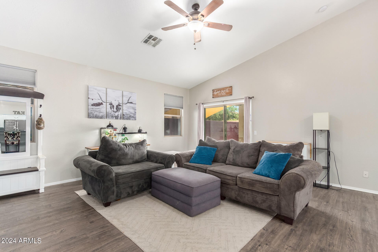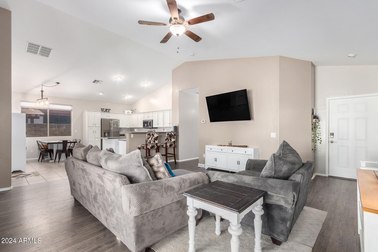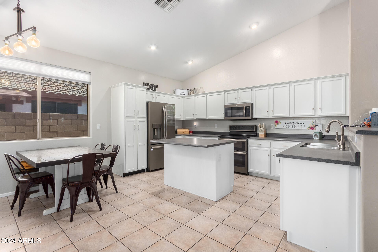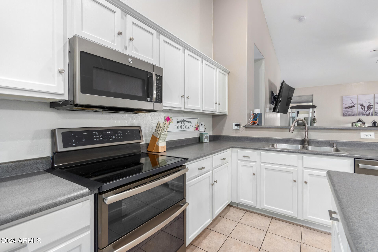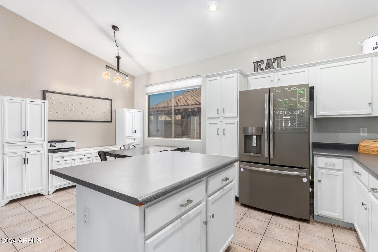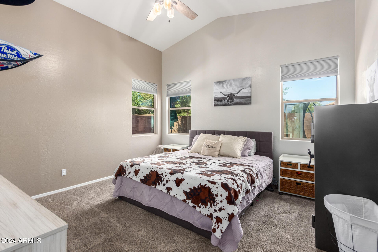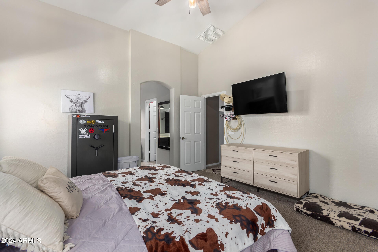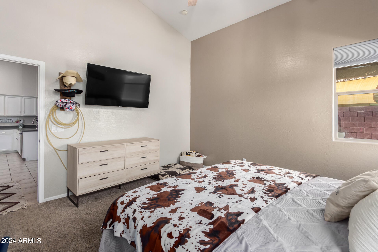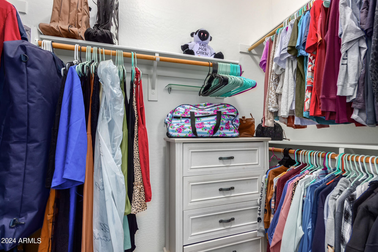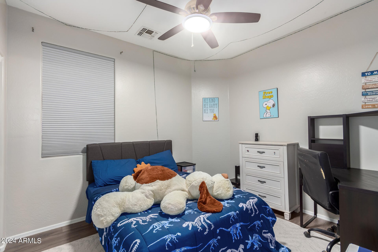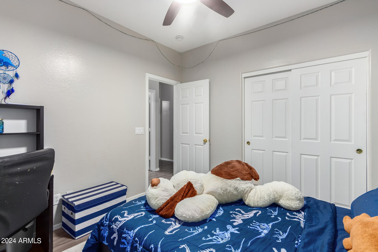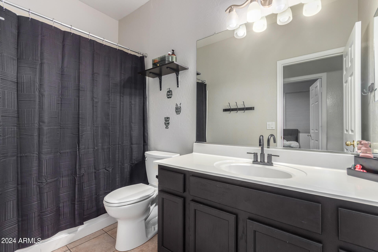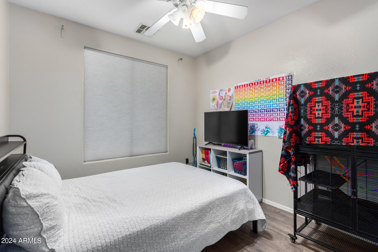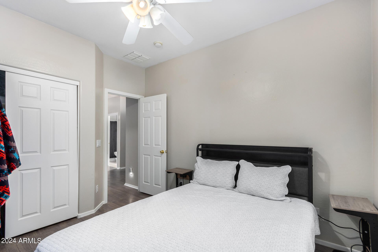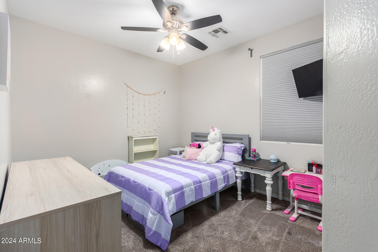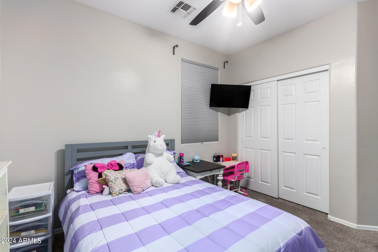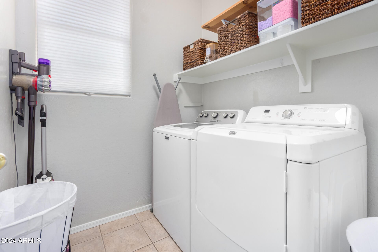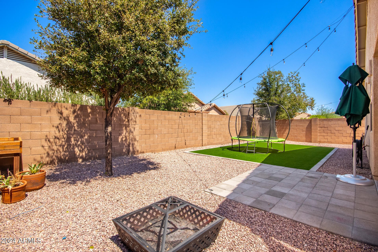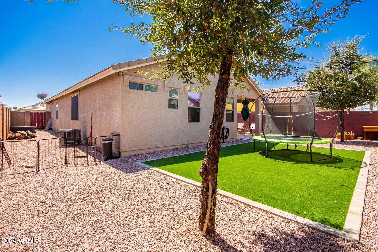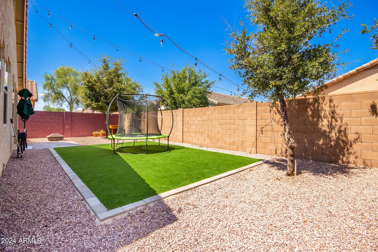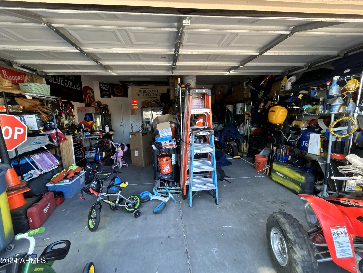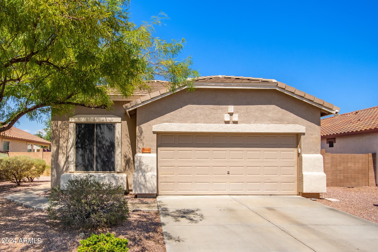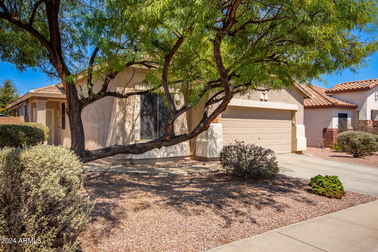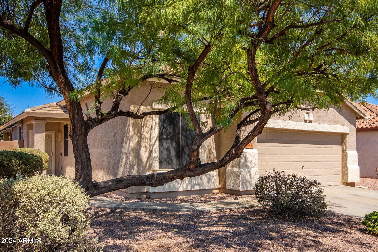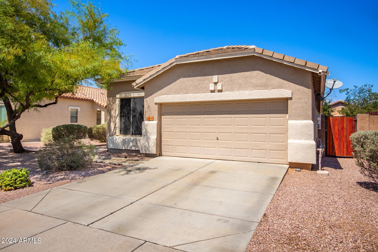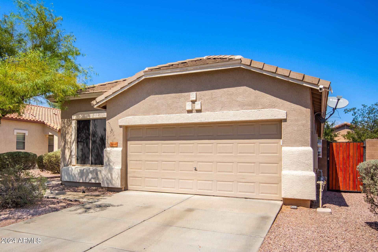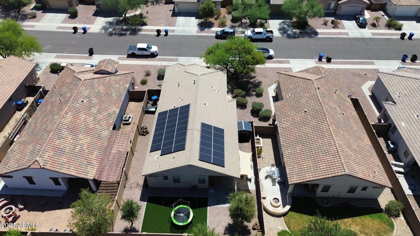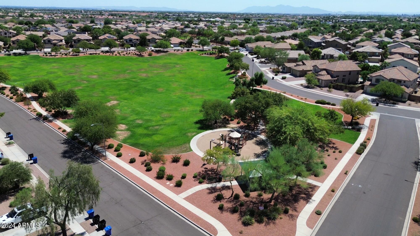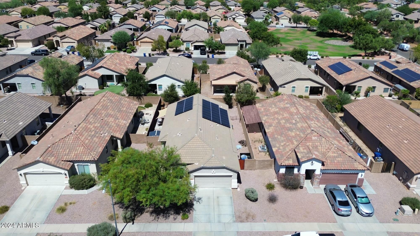$399,990 - 16940 W Tonbridge Street, Surprise
- 4
- Bedrooms
- 2
- Baths
- 1,681
- SQ. Feet
- 0.14
- Acres
Welcome to this stunning 4-bedroom, 2-bathroom single-level home in the desirable Bell Ranch West community of Surprise. Offering an energy-efficient leased solar system, this home combines modern living with cost-saving benefits. Step inside to a spacious split open floor plan featuring vaulted ceilings, luxury wood-like plank flooring in all the right places, and a bright great room that flows seamlessly into the gourmet eat-in kitchen. The kitchen boasts stainless steel appliances, ample cabinet and counter space, and a desirable center island with a breakfast bar that opens to the dining area - perfect for hosting family and friends. Step outside to an extended covered patio where you can enjoy low-maintenance landscaping, a tranquil synthetic grassy area, a paver patio ideal for alfresco dining, an included storage shed, and a sun sail for added shade. Back inside, the primary owner's suite provides a relaxing retreat with an ensuite full bathroom that includes a shower/tub combo, extended vanity, private toilet, and a large walk-in closet. Three additional bedrooms, a full guest bath, a convenient laundry room (including the washer and dryer), and a 2-car garage complete this fantastic floor plan. Located close to popular restaurants, convenient shopping, and with easy access to Loop 303 for commuting, this home is a must-see. Don't miss out - submit your offer today!
Essential Information
-
- MLS® #:
- 6754643
-
- Price:
- $399,990
-
- Bedrooms:
- 4
-
- Bathrooms:
- 2.00
-
- Square Footage:
- 1,681
-
- Acres:
- 0.14
-
- Year Built:
- 2004
-
- Type:
- Residential
-
- Sub-Type:
- Single Family - Detached
-
- Style:
- Ranch
-
- Status:
- Active
Community Information
-
- Address:
- 16940 W Tonbridge Street
-
- Subdivision:
- BELL WEST RANCH PARCEL 2
-
- City:
- Surprise
-
- County:
- Maricopa
-
- State:
- AZ
-
- Zip Code:
- 85374
Amenities
-
- Amenities:
- Playground, Biking/Walking Path
-
- Utilities:
- APS,SW Gas3
-
- Parking Spaces:
- 4
-
- Parking:
- Dir Entry frm Garage, Electric Door Opener
-
- # of Garages:
- 2
-
- Pool:
- None
Interior
-
- Interior Features:
- Eat-in Kitchen, Breakfast Bar, No Interior Steps, Vaulted Ceiling(s), Kitchen Island, Full Bth Master Bdrm, High Speed Internet, Laminate Counters
-
- Heating:
- Electric
-
- Cooling:
- Refrigeration, Ceiling Fan(s)
-
- Fireplaces:
- None
-
- # of Stories:
- 1
Exterior
-
- Exterior Features:
- Covered Patio(s), Patio, Storage
-
- Lot Description:
- Sprinklers In Front, Gravel/Stone Front, Gravel/Stone Back, Synthetic Grass Back, Auto Timer H2O Front, Auto Timer H2O Back
-
- Windows:
- Dual Pane
-
- Roof:
- Tile
-
- Construction:
- Painted, Stucco, Frame - Wood
School Information
-
- District:
- Dysart Unified District
-
- Elementary:
- Cimarron Springs Elementary
-
- Middle:
- Cimarron Springs Elementary
-
- High:
- Willow Canyon High School
Listing Details
- Listing Office:
- Howe Realty
