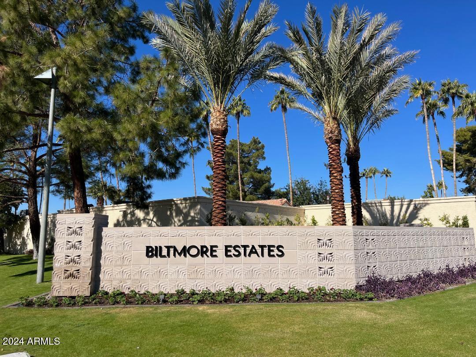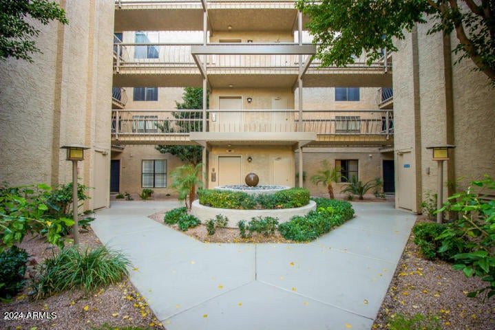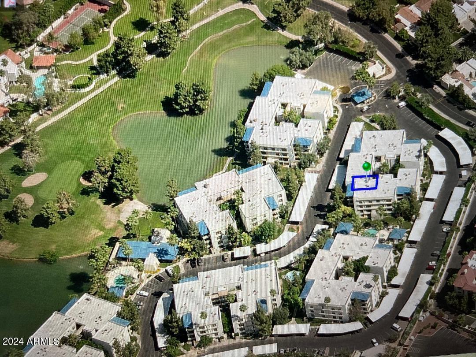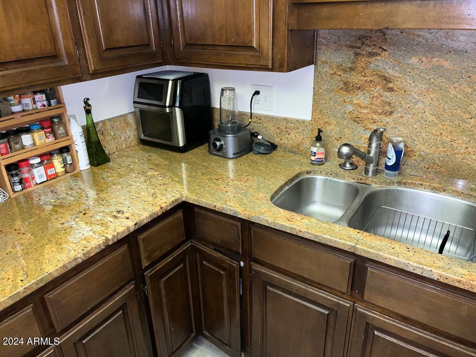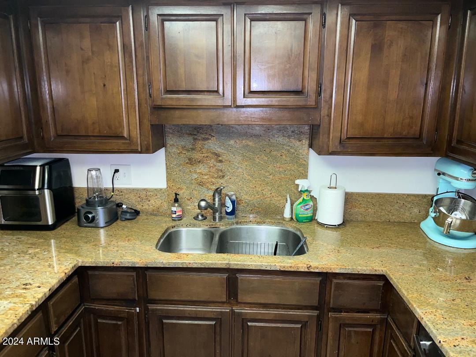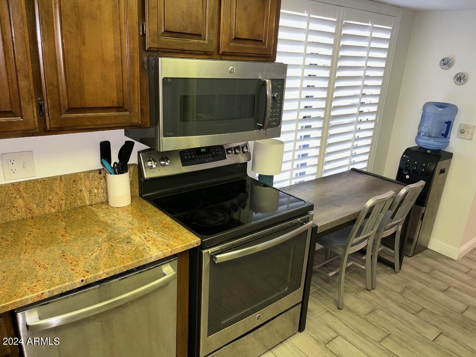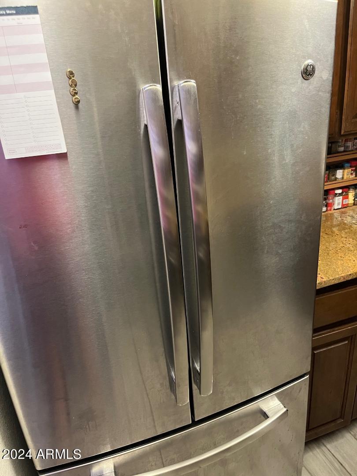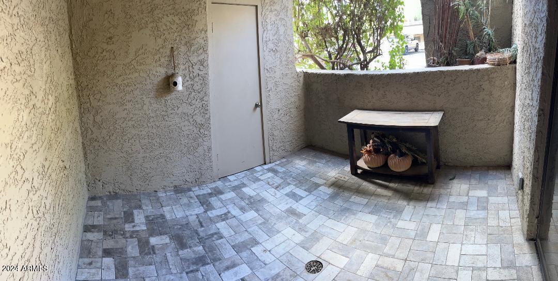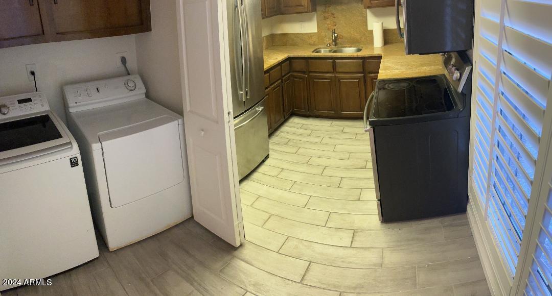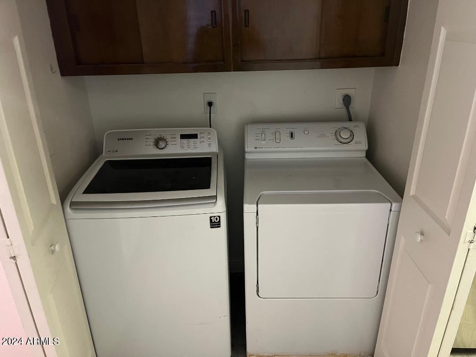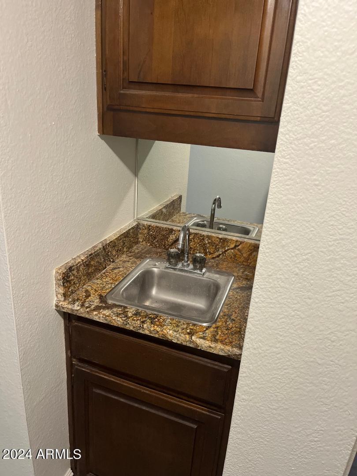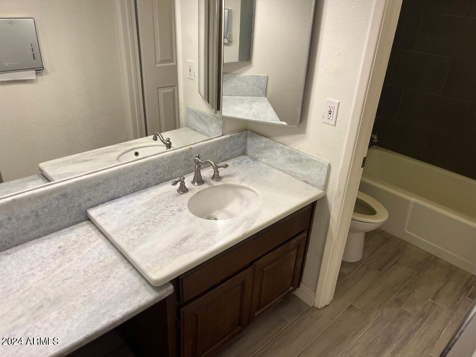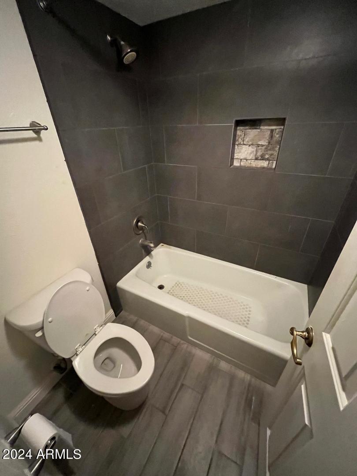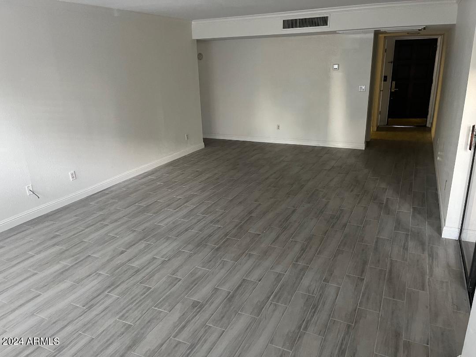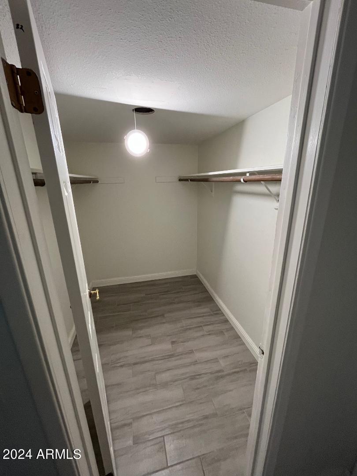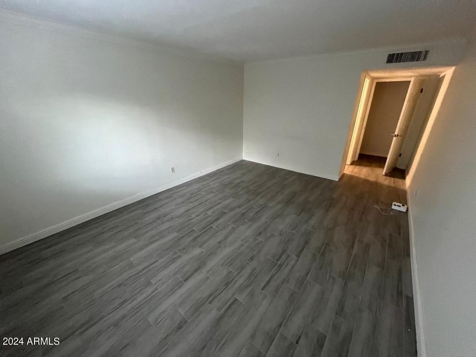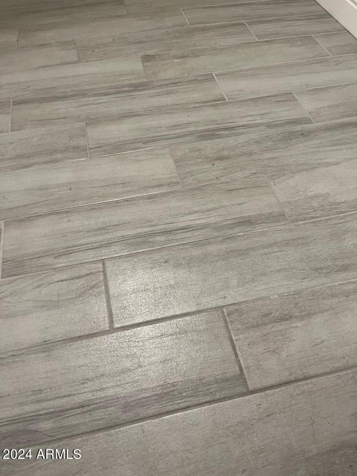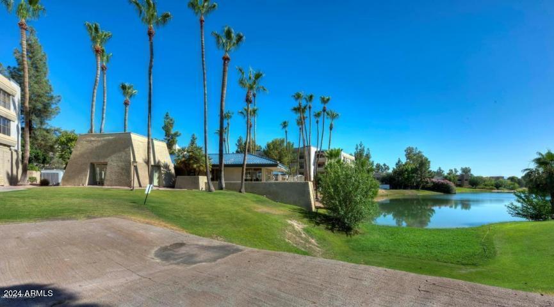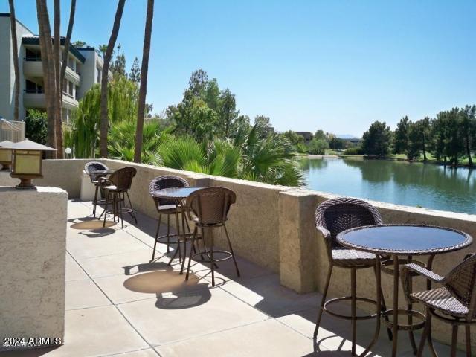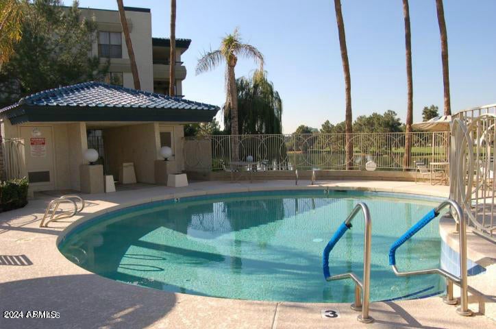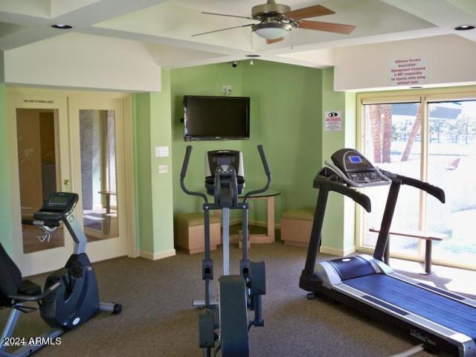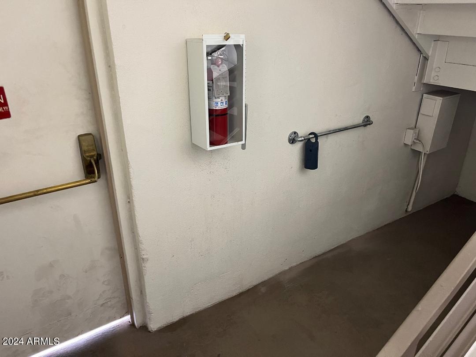$284,500 - 5132 N 31st Way (unit 114), Phoenix
- 1
- Bedrooms
- 1
- Baths
- 1,073
- SQ. Feet
- 0.02
- Acres
FIRST CLASS BILTMORE, First Floor 1 BR, 1 BA, with wet bar and newer wood plank tile floors and granite kitchen & Bath. New bath Shower! OPEN LR/DR. Private, Shaded Patio, Eat-In Kitchen. Huge BR has a huge walk-in closet. Walk through the back gate to Safeway, fine dining and pub dining, Biltmore Fashion Park. Airport 8 miles. Gated Comm. Newer AC Unit. H&C water & trash & sewer included in low HOA dues.2 Pools and Hot Tub Spas & Workout room & Clubhouse & Lakes. Biltmore Resort & 2 Golf. Courses Biltmore Terrace buildings are steel reinforced, solid concrete structures, delivering stability and quieter accommodations than typical wood built condo communities! Landscaping being re-designed as this is being typed! BEST PRICED UNIT in the community. PRIMO PARKING SPOT 109 RIGHT IN FRONT!
Essential Information
-
- MLS® #:
- 6754668
-
- Price:
- $284,500
-
- Bedrooms:
- 1
-
- Bathrooms:
- 1.00
-
- Square Footage:
- 1,073
-
- Acres:
- 0.02
-
- Year Built:
- 1981
-
- Type:
- Residential
-
- Sub-Type:
- Apartment Style/Flat
-
- Status:
- Active
Community Information
-
- Address:
- 5132 N 31st Way (unit 114)
-
- Subdivision:
- BILTMORE TERRACE at ARIZONA BILTMORE ESTATES
-
- City:
- Phoenix
-
- County:
- Maricopa
-
- State:
- AZ
-
- Zip Code:
- 85016
Amenities
-
- Amenities:
- Gated Community, Community Spa Htd, Community Spa, Community Pool Htd, Community Pool, Near Bus Stop, Lake Subdivision, Golf, Biking/Walking Path, Clubhouse, Fitness Center
-
- Utilities:
- SRP
-
- Parking Spaces:
- 2
-
- Parking:
- Separate Strge Area, Assigned, Permit Required
-
- Pool:
- None
Interior
-
- Interior Features:
- Eat-in Kitchen, No Interior Steps, Full Bth Master Bdrm, Granite Counters
-
- Heating:
- Electric
-
- Cooling:
- Refrigeration
-
- Fireplaces:
- None
-
- # of Stories:
- 4
Exterior
-
- Exterior Features:
- Covered Patio(s), Private Street(s)
-
- Lot Description:
- Desert Back, Desert Front
-
- Windows:
- Dual Pane
-
- Roof:
- Tile, Foam
-
- Construction:
- Stucco, Block, Frame - Metal
School Information
-
- District:
- Phoenix Union High School District
-
- Elementary:
- Madison Rose Lane School
-
- Middle:
- Madison #1 Middle School
-
- High:
- Camelback High School
Listing Details
- Listing Office:
- Coldwell Banker Realty
