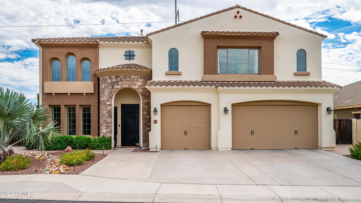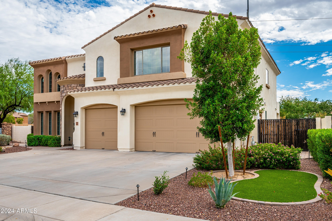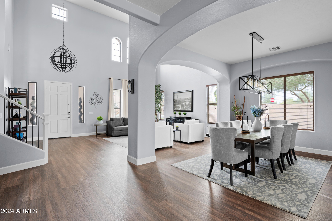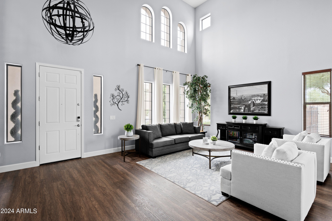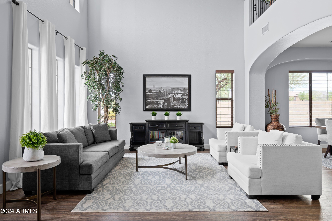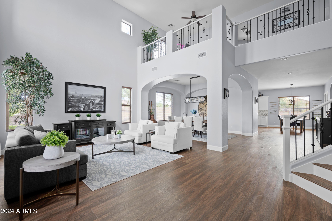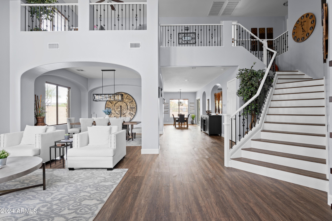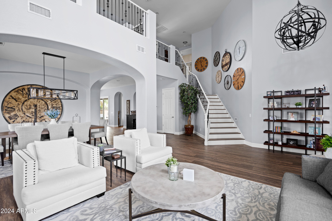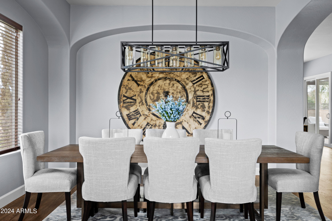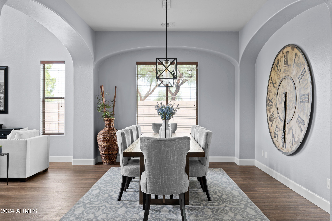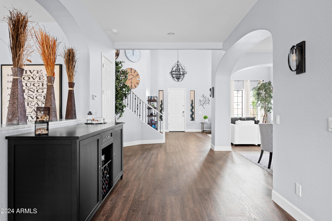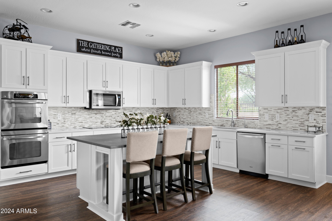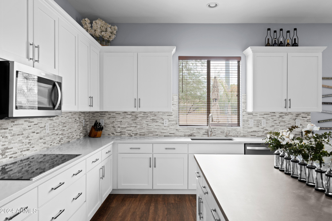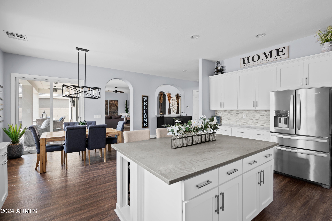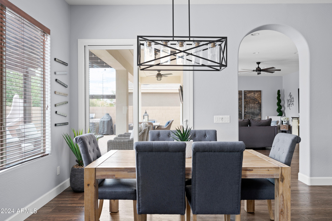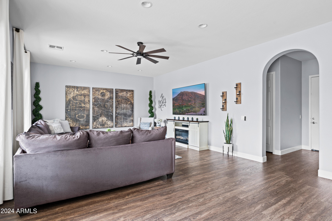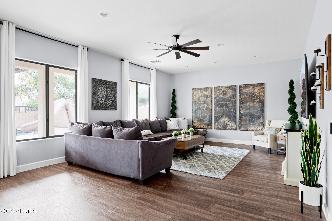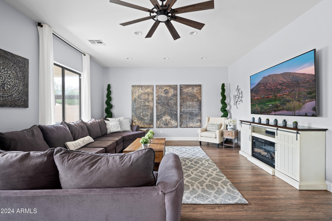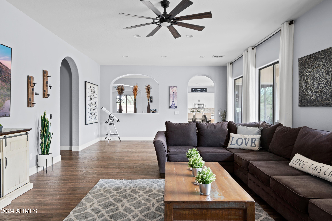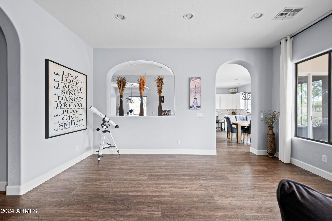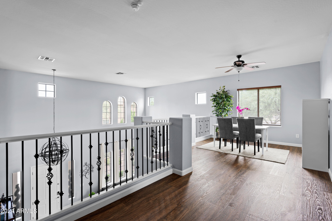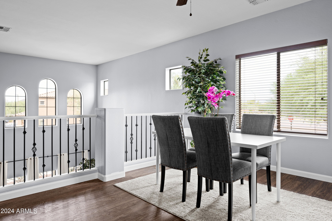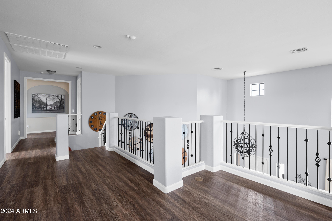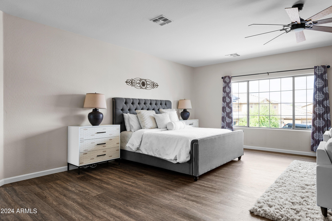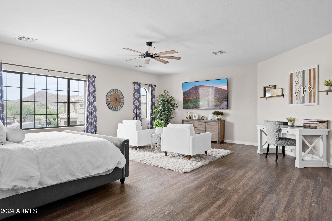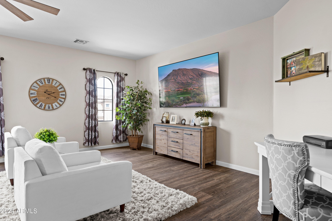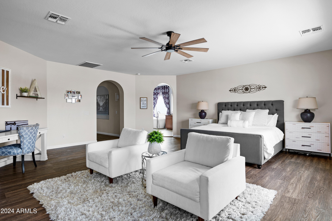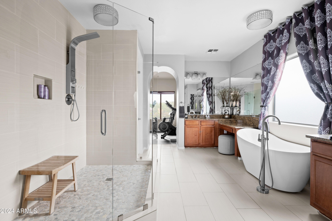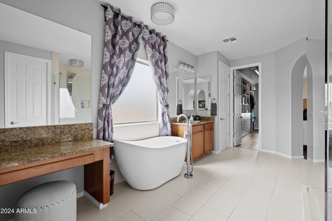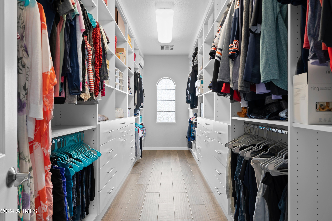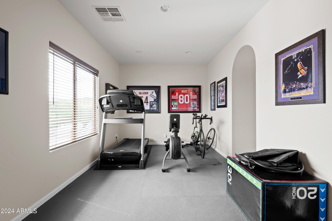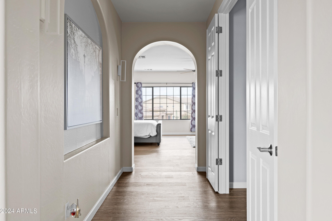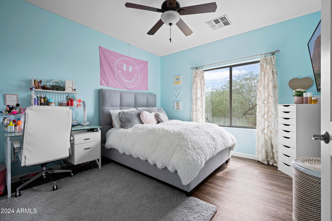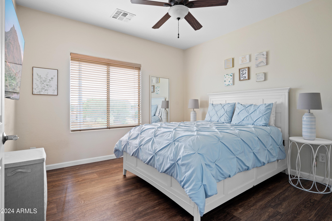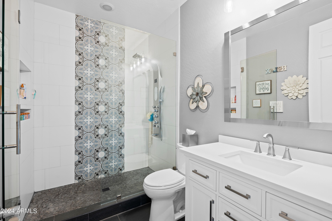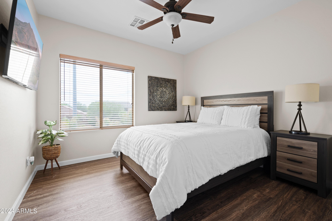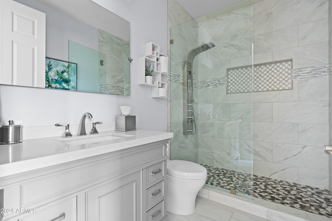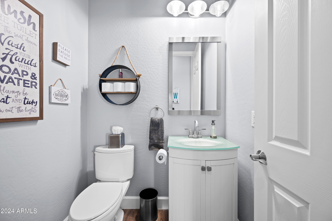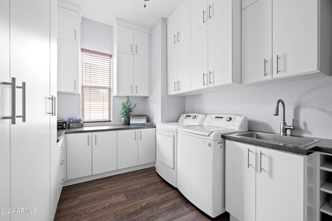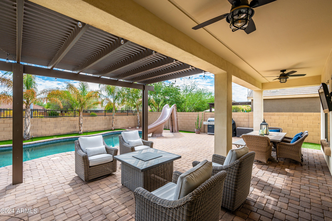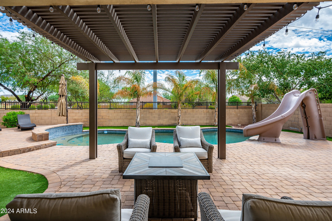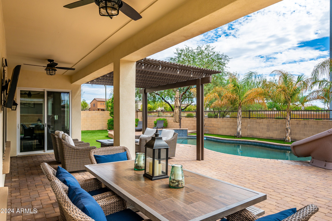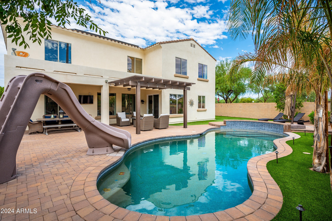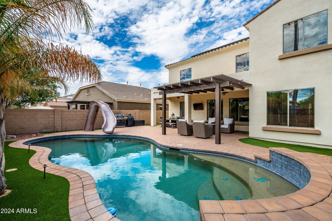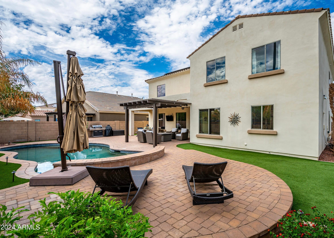$1,100,000 - 2433 E Charlene Place, Phoenix
- 4
- Bedrooms
- 4
- Baths
- 4,319
- SQ. Feet
- 0.23
- Acres
So many recent renovations and upgrades! All new luxury flooring, kitchen, bathrooms, lighting, custom closets, custom cabinetry in the laundry room, all new landscaping with new drip system and lighting, etc. This is a beautiful home on a corner lot backing to the wash with only one neighbor. Enter into the formal living room with soaring ceilings and lots of natural light. Giant open kitchen with breakfast bar, stainless steel appliances, wall mount double ovens and walk-in pantry. Massive family room and loft provides ample room for large family fun. The luxurious master suite has a bonus room perfect for an office or exercise area. The backyard oasis is an entertainers dream. Has pool fencing for child safety. Must see to fully appreciate!
Essential Information
-
- MLS® #:
- 6754679
-
- Price:
- $1,100,000
-
- Bedrooms:
- 4
-
- Bathrooms:
- 4.00
-
- Square Footage:
- 4,319
-
- Acres:
- 0.23
-
- Year Built:
- 2007
-
- Type:
- Residential
-
- Sub-Type:
- Single Family - Detached
-
- Status:
- Active
Community Information
-
- Address:
- 2433 E Charlene Place
-
- Subdivision:
- DESERT PEAK UNIT 1
-
- City:
- Phoenix
-
- County:
- Maricopa
-
- State:
- AZ
-
- Zip Code:
- 85024
Amenities
-
- Amenities:
- Playground, Biking/Walking Path
-
- Utilities:
- APS,SW Gas3
-
- Parking Spaces:
- 6
-
- Parking:
- Dir Entry frm Garage, Electric Door Opener, Extnded Lngth Garage, Electric Vehicle Charging Station(s)
-
- # of Garages:
- 3
-
- View:
- Mountain(s)
-
- Has Pool:
- Yes
-
- Pool:
- Fenced, Private
Interior
-
- Interior Features:
- Upstairs, Eat-in Kitchen, Breakfast Bar, 9+ Flat Ceilings, Drink Wtr Filter Sys, Soft Water Loop, Vaulted Ceiling(s), Kitchen Island, Pantry, Double Vanity, Full Bth Master Bdrm, Separate Shwr & Tub
-
- Heating:
- Electric
-
- Cooling:
- Ceiling Fan(s), Refrigeration
-
- Fireplaces:
- None
-
- # of Stories:
- 2
Exterior
-
- Exterior Features:
- Covered Patio(s), Playground, Patio
-
- Lot Description:
- Sprinklers In Rear, Sprinklers In Front, Corner Lot, Desert Back, Desert Front, Gravel/Stone Front, Gravel/Stone Back, Synthetic Grass Frnt, Synthetic Grass Back, Auto Timer H2O Front, Auto Timer H2O Back
-
- Windows:
- Sunscreen(s)
-
- Roof:
- Tile
-
- Construction:
- Painted, Stucco, Stone, Frame - Wood
School Information
-
- District:
- Paradise Valley Unified District
-
- Elementary:
- Sky Crossing Elementary School
-
- Middle:
- Mountain Trail Middle School
-
- High:
- Pinnacle High School
Listing Details
- Listing Office:
- Homesmart
