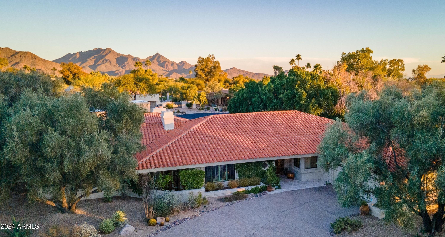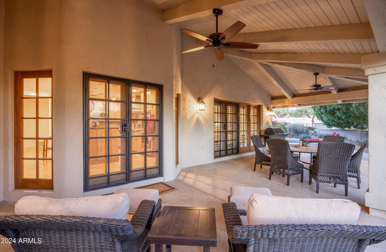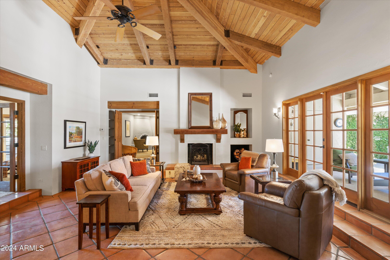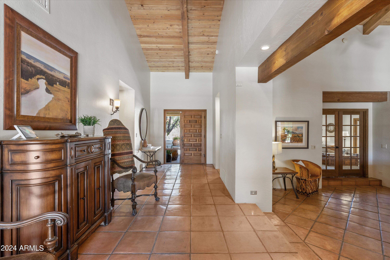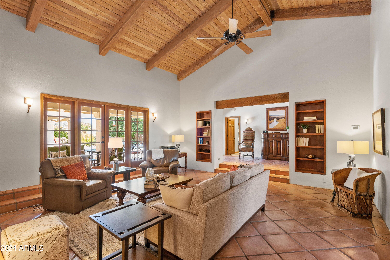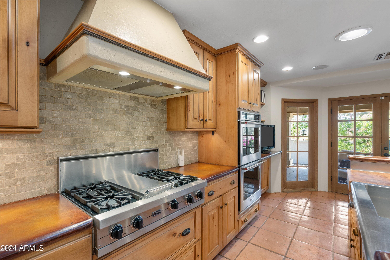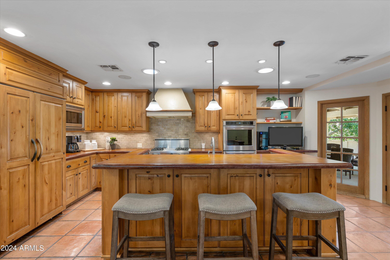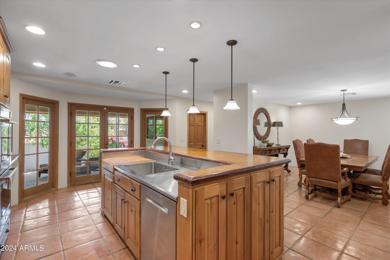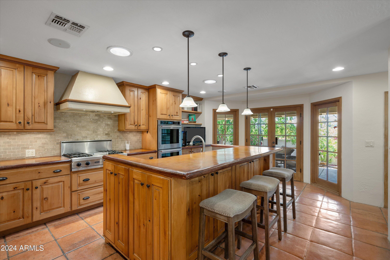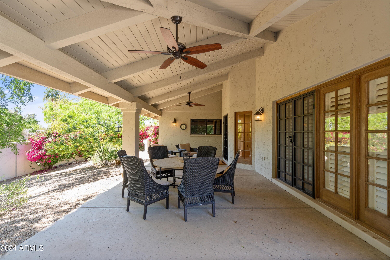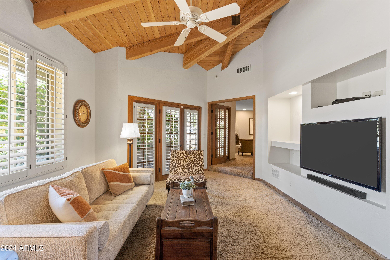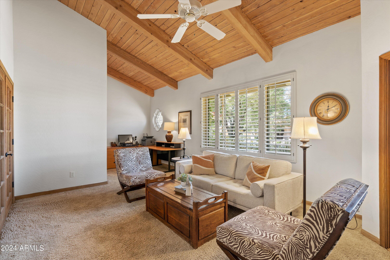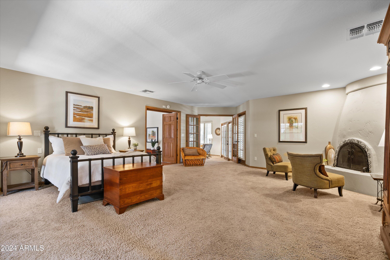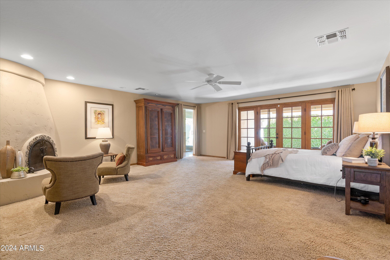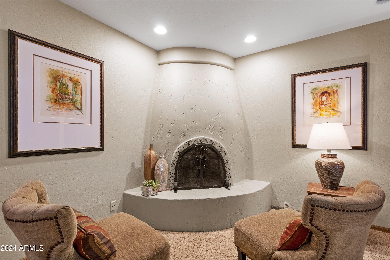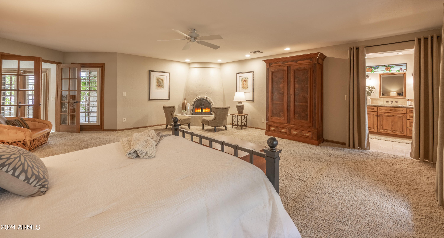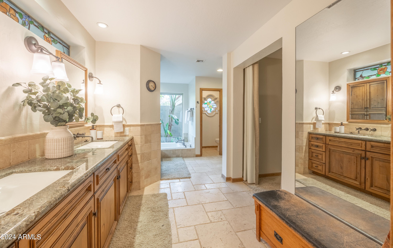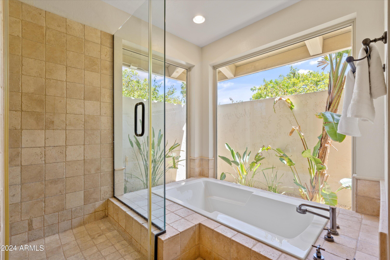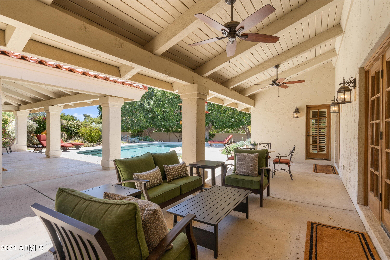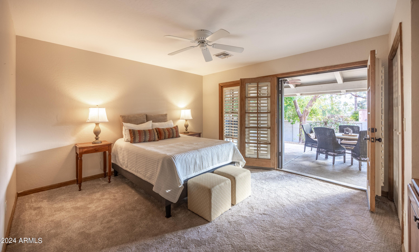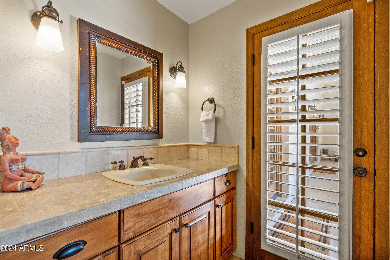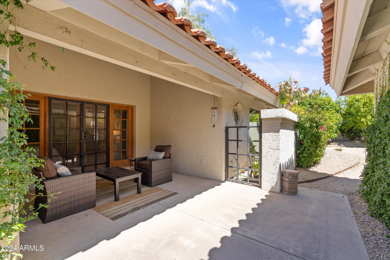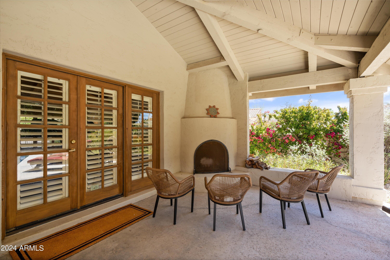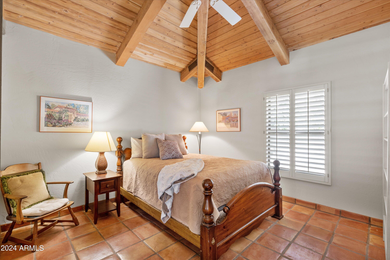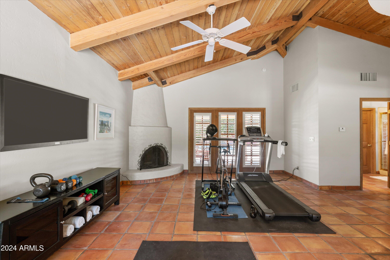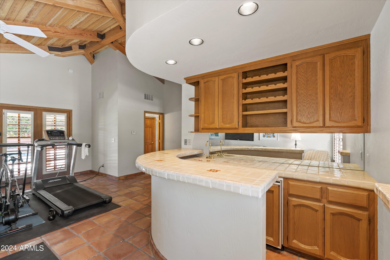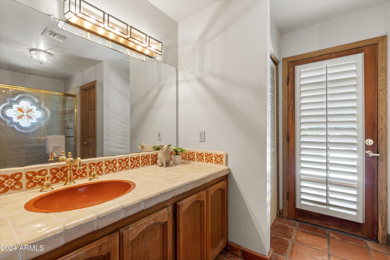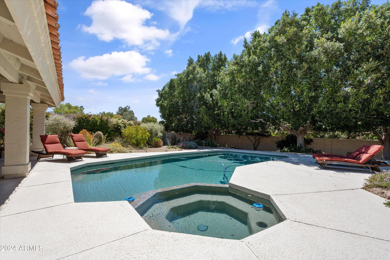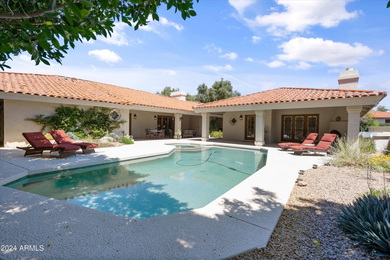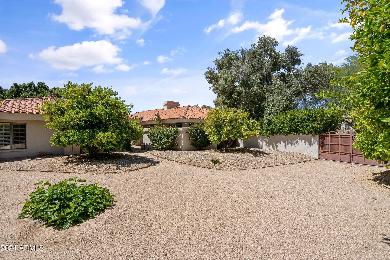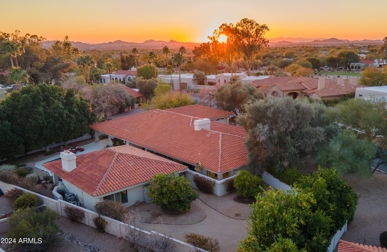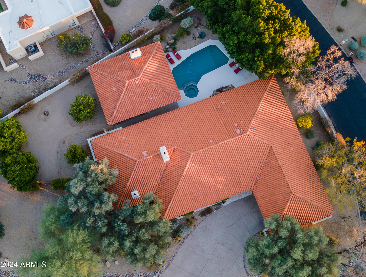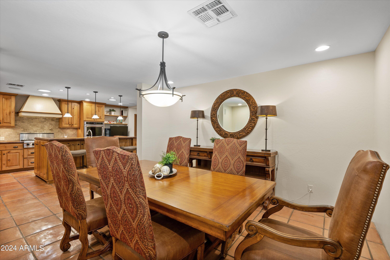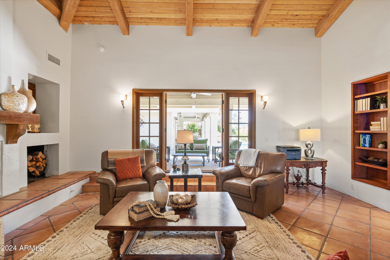$1,650,000 - 22415 N La Senda Drive, Scottsdale
- 3
- Bedrooms
- 4
- Baths
- 3,717
- SQ. Feet
- 0.52
- Acres
Looking for privacy? Nestled in the gated community of Pinnacle Peak Country Club Estates, this charming 3 BR/ 3.5 BA desert retreat is situated on a quiet, private half acre corner site. You will immediately feel the tranquility & peace of this property due, in part, by the mature ficus & citrus trees. This home features 2 BR with Office/Den & 3 BA in the main house as well as a beautiful, detached 738 SF Casita which can be used for extended family or guests, as a home office, gym or studio.The gorgeous estate features Saltillo tile, wood beams and ceilings throughout, 4 fireplaces, & French doors opening from each room to covered patios for true Southwestern indoor/outdoor living. A large, sparkling pebble tech pool invites complete relaxation and a backyard just perfect for pet lovers. Enjoy the outdoors against the backdrop of Arizona's stunning landscape. The property truly embodies the essence of upscale desert living in the prestigious Pinnacle Peak community.
Essential Information
-
- MLS® #:
- 6755685
-
- Price:
- $1,650,000
-
- Bedrooms:
- 3
-
- Bathrooms:
- 4.00
-
- Square Footage:
- 3,717
-
- Acres:
- 0.52
-
- Year Built:
- 1982
-
- Type:
- Residential
-
- Sub-Type:
- Single Family - Detached
-
- Style:
- Santa Barbara/Tuscan
-
- Status:
- Active Under Contract
Community Information
-
- Address:
- 22415 N La Senda Drive
-
- Subdivision:
- PINNACLE PEAK COUNTRY CLUB ESTATES
-
- City:
- Scottsdale
-
- County:
- Maricopa
-
- State:
- AZ
-
- Zip Code:
- 85255
Amenities
-
- Amenities:
- Gated Community, Golf, Biking/Walking Path
-
- Utilities:
- APS
-
- Parking Spaces:
- 2
-
- Parking:
- Attch'd Gar Cabinets, Dir Entry frm Garage, Electric Door Opener, Extnded Lngth Garage, RV Gate
-
- # of Garages:
- 2
-
- View:
- Mountain(s)
-
- Has Pool:
- Yes
-
- Pool:
- Private
Interior
-
- Interior Features:
- Physcl Chlgd (SRmks), Eat-in Kitchen, Breakfast Bar, Vaulted Ceiling(s), Kitchen Island, Pantry, Double Vanity, Full Bth Master Bdrm, Separate Shwr & Tub, High Speed Internet
-
- Heating:
- Electric, Propane
-
- Cooling:
- Refrigeration
-
- Fireplace:
- Yes
-
- Fireplaces:
- 3+ Fireplace, Exterior Fireplace, Living Room, Master Bedroom
-
- # of Stories:
- 1
Exterior
-
- Exterior Features:
- Covered Patio(s), Patio
-
- Lot Description:
- Corner Lot, Desert Front
-
- Windows:
- Dual Pane, ENERGY STAR Qualified Windows, Low-E, Wood Frames
-
- Roof:
- Tile
-
- Construction:
- Painted, Stucco, Block
School Information
-
- District:
- Paradise Valley Unified District
-
- Elementary:
- Desert Shadows Elementary School
-
- Middle:
- Pinnacle Peak Preparatory
-
- High:
- Paradise Valley High School
Listing Details
- Listing Office:
- Compass
