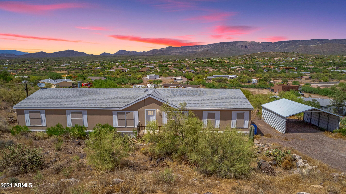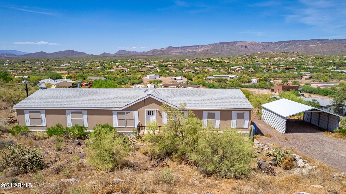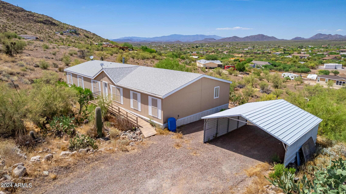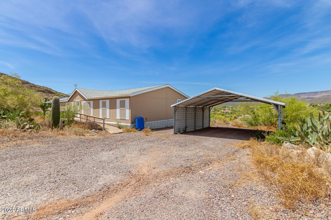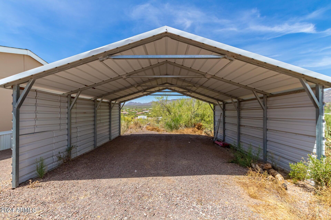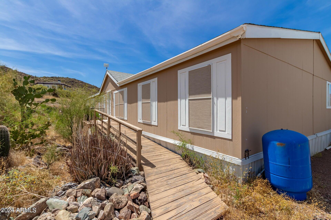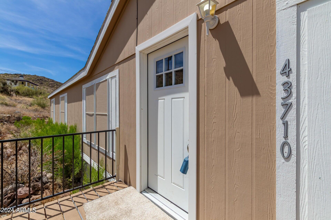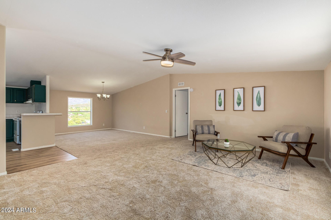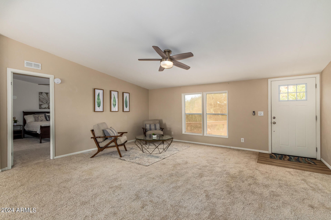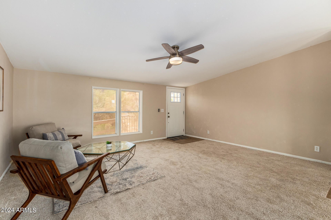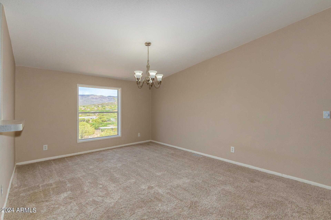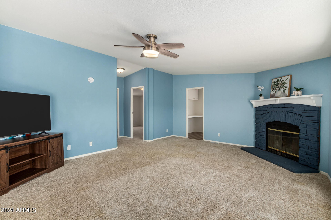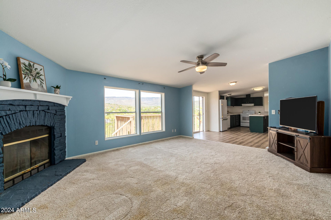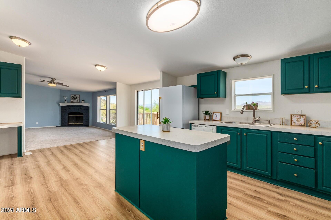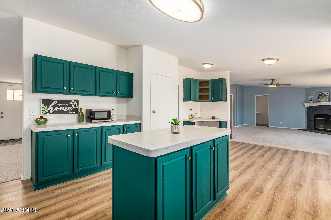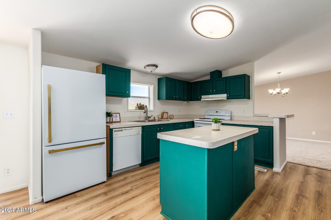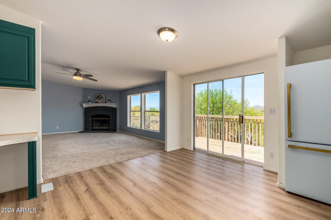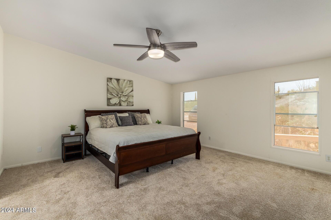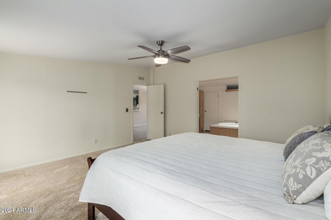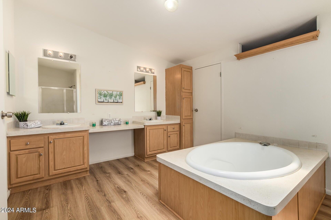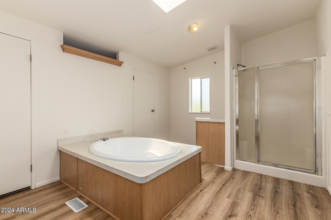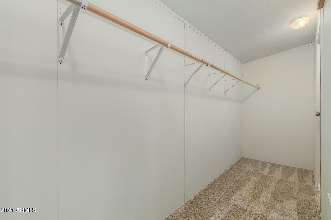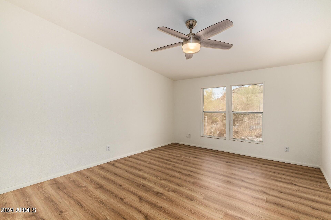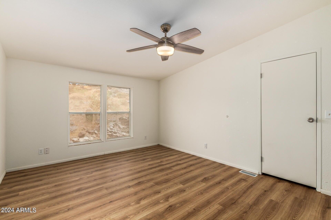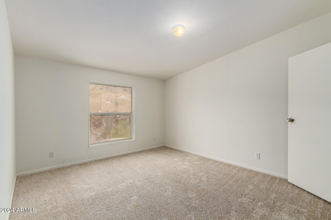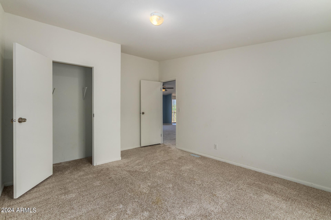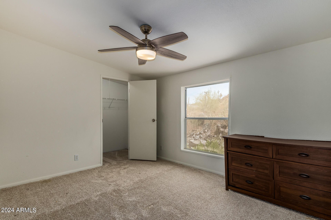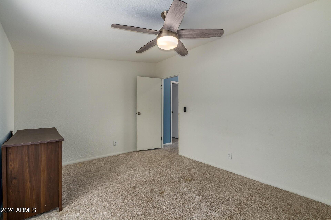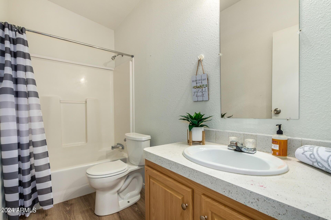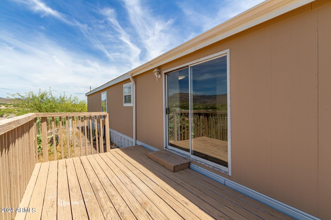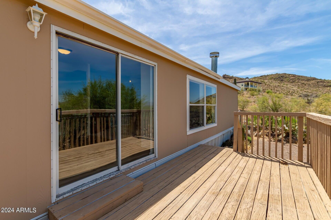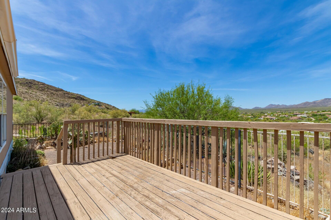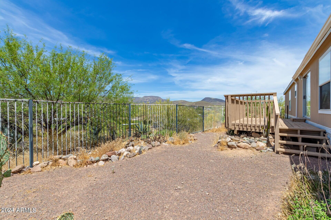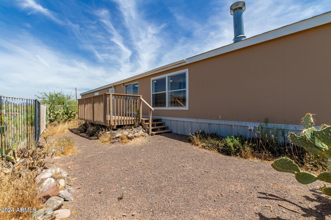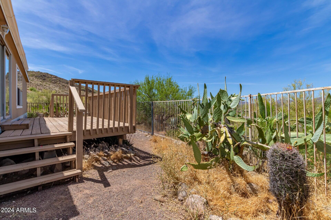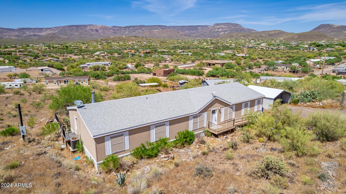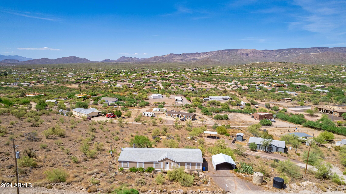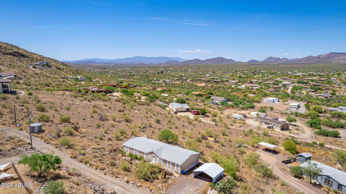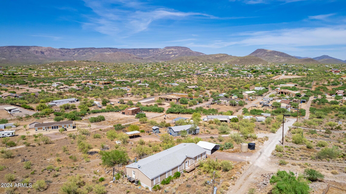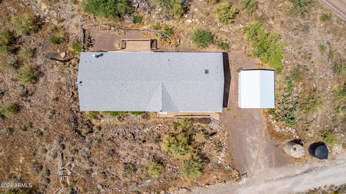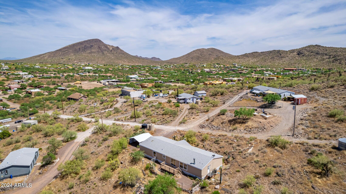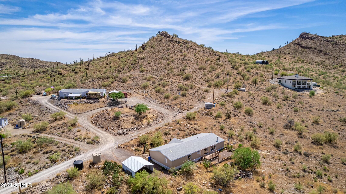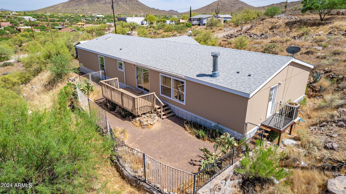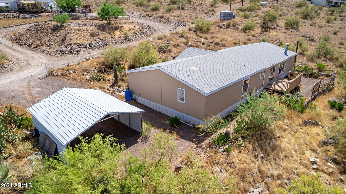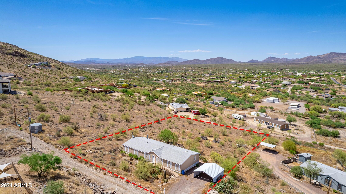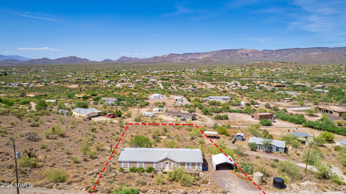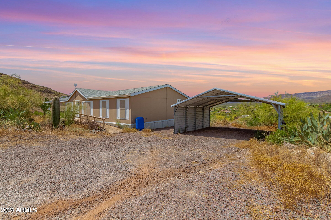$424,900 - 43710 N 12th Street, New River
- 4
- Bedrooms
- 2
- Baths
- 2,326
- SQ. Feet
- 1.17
- Acres
Welcome home to this SPACIOUS and BRIGHT 4-bedroom manufactured home nestled on over an acre lot- It's just the one you're looking for! You'll love the BRAND NEW plush carpeting, NEW ROOF 2023, vaulted ceilings, modern fixtures, ceiling fans, and incredible views! Lot's of natural light await you as you enter the great room and dining area. The family room is paired with a painted brick fireplace with easy entry to the back for entertaining and relaxation. Open concept kitchen provides a pantry, built in appliance, breakfast bar, and a center island thats adds to the counter space. This home has a great SPLIT floor plan for privacy-venture to the large primary bedroom, equipped with a private bathroom with dual sinks, makeup desk. More comments. Plus a soaking tub, and ample walk in closet. PLUS-secondary bedrooms have well sized closets. You will enjoy incredible mountain views from the cozy back patio. So much property to customize and make it yours! Don't let this gem slip by!
Essential Information
-
- MLS® #:
- 6755782
-
- Price:
- $424,900
-
- Bedrooms:
- 4
-
- Bathrooms:
- 2.00
-
- Square Footage:
- 2,326
-
- Acres:
- 1.17
-
- Year Built:
- 2002
-
- Type:
- Residential
-
- Sub-Type:
- Mfg/Mobile Housing
-
- Style:
- Ranch
-
- Status:
- Active
Community Information
-
- Address:
- 43710 N 12th Street
-
- Subdivision:
- N/A
-
- City:
- New River
-
- County:
- Maricopa
-
- State:
- AZ
-
- Zip Code:
- 85087
Amenities
-
- Utilities:
- APS
-
- Parking Spaces:
- 2
-
- Parking:
- Detached
-
- View:
- Mountain(s)
-
- Pool:
- None
Interior
-
- Interior Features:
- Breakfast Bar, No Interior Steps, Vaulted Ceiling(s), Kitchen Island, Pantry, Double Vanity, Full Bth Master Bdrm, Separate Shwr & Tub, High Speed Internet, Laminate Counters
-
- Heating:
- Electric
-
- Cooling:
- Central Air, Ceiling Fan(s)
-
- Fireplace:
- Yes
-
- Fireplaces:
- 1 Fireplace, Family Room
-
- # of Stories:
- 1
Exterior
-
- Lot Description:
- Desert Back, Desert Front, Natural Desert Back, Gravel/Stone Front, Gravel/Stone Back, Natural Desert Front
-
- Windows:
- Skylight(s), Solar Screens, Dual Pane
-
- Roof:
- Composition
-
- Construction:
- Wood Frame, Painted
School Information
-
- District:
- Deer Valley Unified District
-
- Elementary:
- New River Elementary School
-
- Middle:
- Gavilan Peak Elementary
-
- High:
- Boulder Creek High School
Listing Details
- Listing Office:
- Realty One Group
