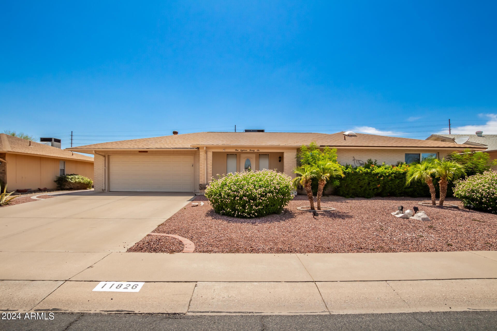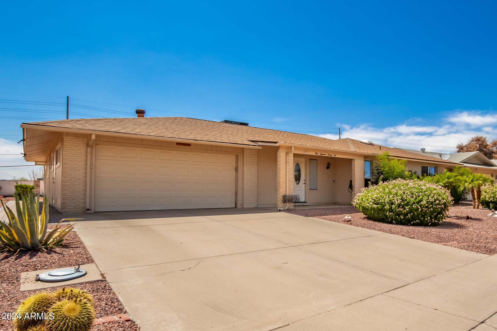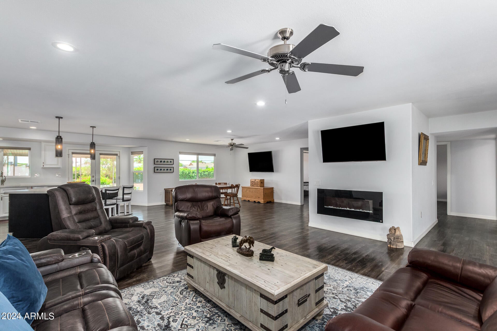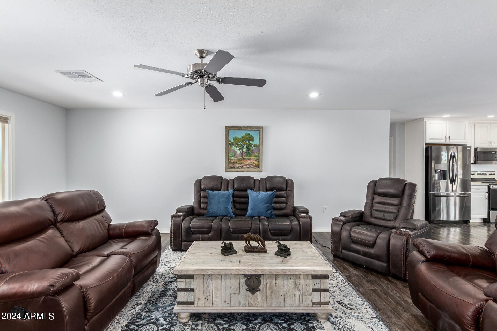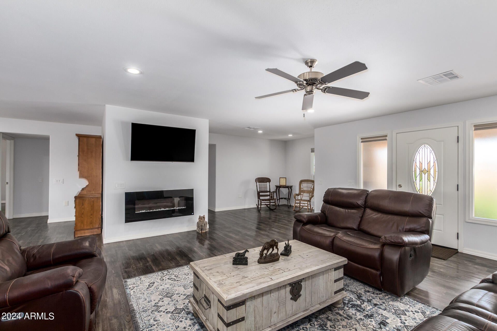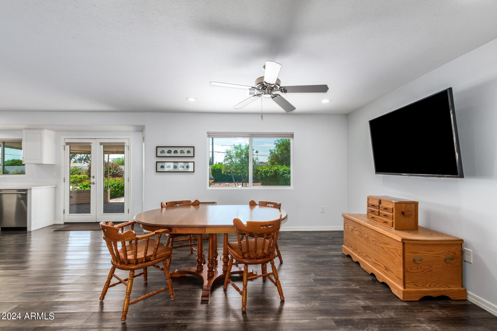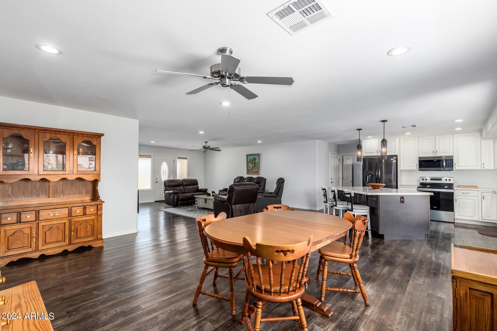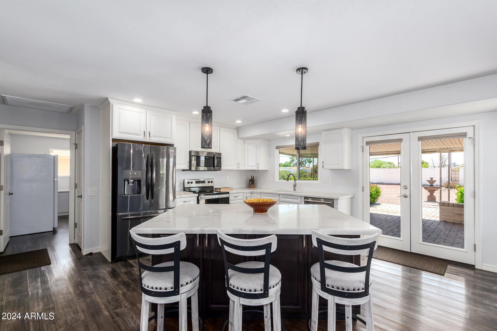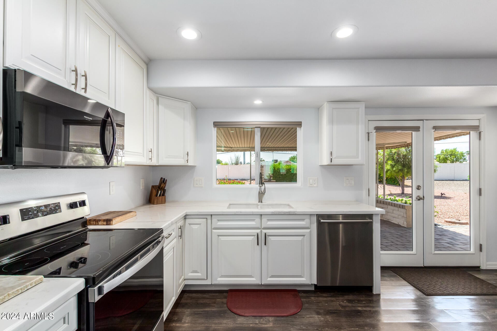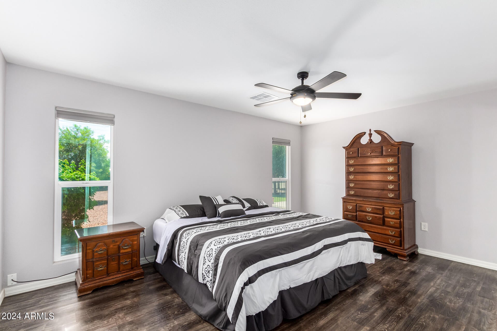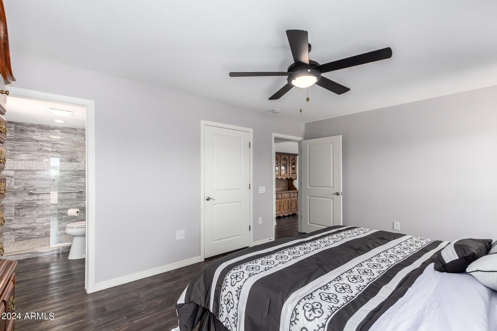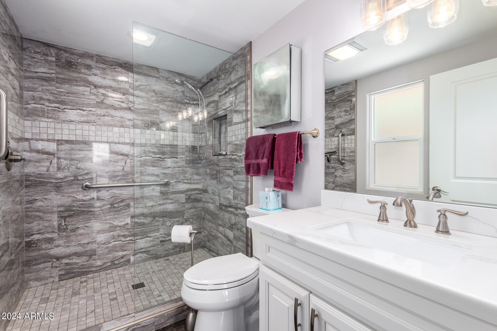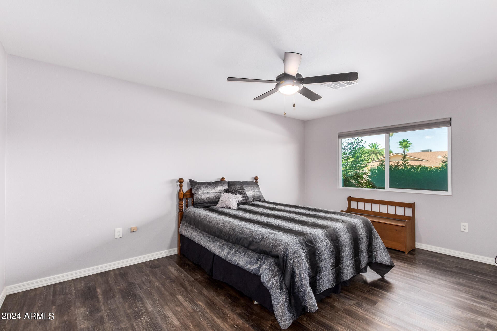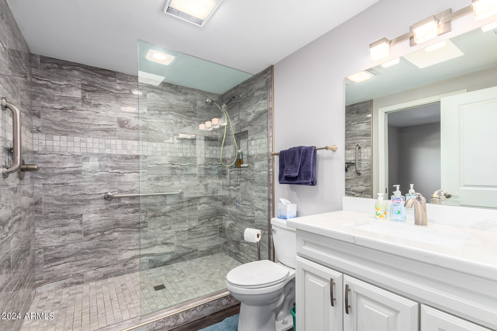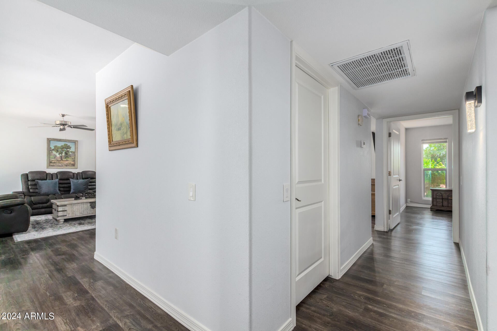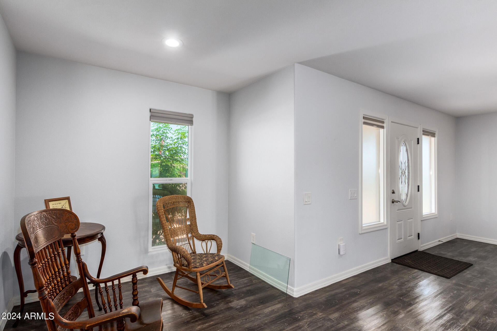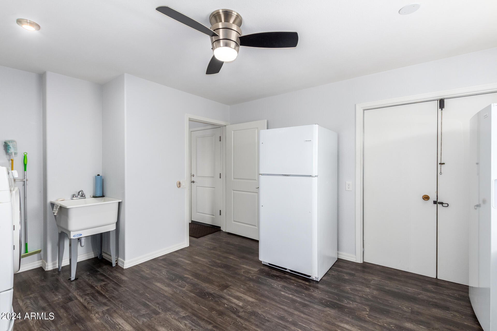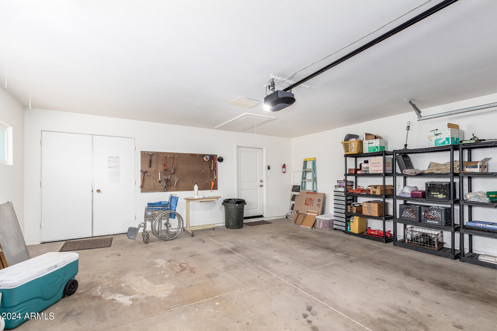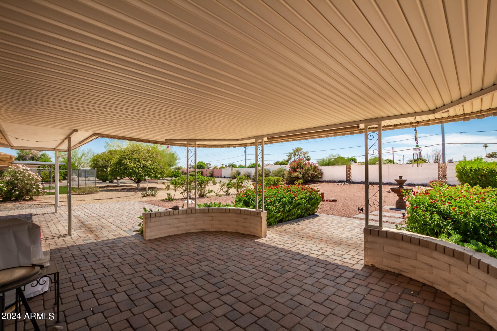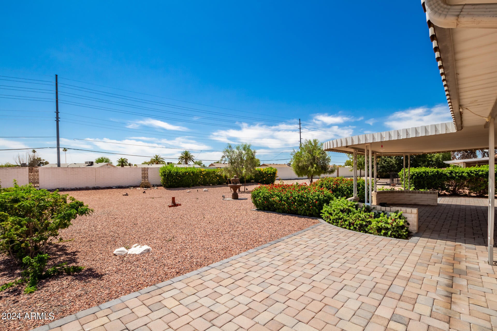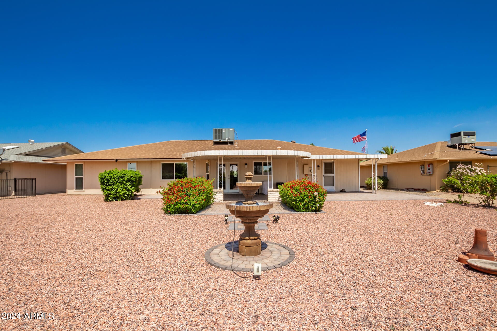$424,999 - 11826 N Sun Valley Drive, Sun City
- 2
- Bedrooms
- 2
- Baths
- 1,827
- SQ. Feet
- 0.24
- Acres
Remodeled is an understatement when it comes to this uniquely functional beauty. You will be delighted by this Sun City winner. Located on a quiet street with a large front and back yard, the property delivers on all fronts. Wide open floor plan with a chef's kitchen, updated high end appliances, beverage fridge, pull out drawers in the lower cabinets, and gorgeous modern flooring greet you as you enter. A utility room that will knock your socks straight off your feet with so much space you can drive a golf cart right into it. The two bedrooms are roomy with en-suite gorgeous bathrooms with easy to access showers and large enough for wheelchairs if needed. There isn't a better home in Sun City, a MUST BUY! A bonus storage closet that can serve as a library, a hat and shoe closet... this closet is bigger than most Sun City kitchens! A nook for an office is just another beautiful touch for this perfect floorplan. Each doorway can accommodate a wheelchair - again so thoughtful and functional. Whomever owns this home should consider themselves lucky. Don't miss your opportunity
Essential Information
-
- MLS® #:
- 6755806
-
- Price:
- $424,999
-
- Bedrooms:
- 2
-
- Bathrooms:
- 2.00
-
- Square Footage:
- 1,827
-
- Acres:
- 0.24
-
- Year Built:
- 1978
-
- Type:
- Residential
-
- Sub-Type:
- Single Family - Detached
-
- Status:
- Active
Community Information
-
- Address:
- 11826 N Sun Valley Drive
-
- Subdivision:
- SUN CITY UNIT 10
-
- City:
- Sun City
-
- County:
- Maricopa
-
- State:
- AZ
-
- Zip Code:
- 85351
Amenities
-
- Amenities:
- Community Spa Htd, Community Pool Htd, Community Media Room, Tennis Court(s), Racquetball, Clubhouse, Fitness Center
-
- Utilities:
- APS
-
- Parking Spaces:
- 4
-
- Parking:
- Dir Entry frm Garage, Electric Door Opener, Separate Strge Area, Side Vehicle Entry
-
- # of Garages:
- 2
-
- Pool:
- None
Interior
-
- Interior Features:
- Physcl Chlgd (SRmks), Breakfast Bar, Furnished(See Rmrks), No Interior Steps, Kitchen Island, Pantry, 3/4 Bath Master Bdrm, High Speed Internet, Granite Counters
-
- Heating:
- Electric
-
- Cooling:
- Refrigeration, Programmable Thmstat, Ceiling Fan(s)
-
- Fireplace:
- Yes
-
- Fireplaces:
- 1 Fireplace
-
- # of Stories:
- 1
Exterior
-
- Exterior Features:
- Covered Patio(s), Patio
-
- Lot Description:
- Sprinklers In Rear, Sprinklers In Front, Desert Back, Desert Front, Irrigation Front, Irrigation Back
-
- Windows:
- Dual Pane, Vinyl Frame
-
- Roof:
- Composition
-
- Construction:
- Brick Veneer, Painted, Frame - Wood, Ducts Professionally Air-Sealed
School Information
-
- District:
- School District Not Defined
-
- Elementary:
- Adult
-
- Middle:
- Adult
-
- High:
- Adult
Listing Details
- Listing Office:
- Jason Mitchell Real Estate
