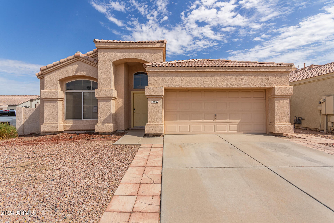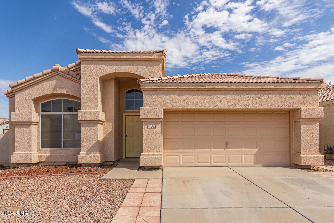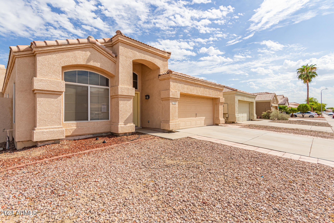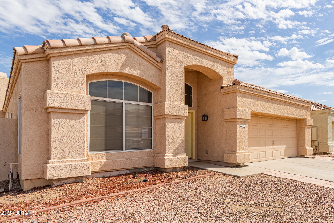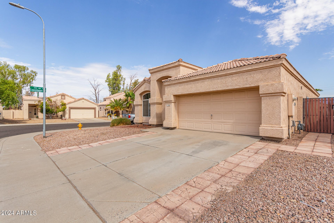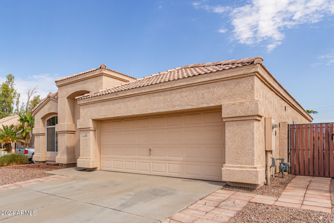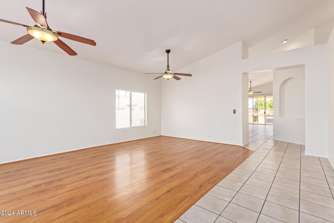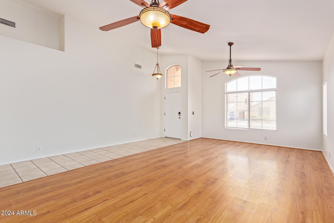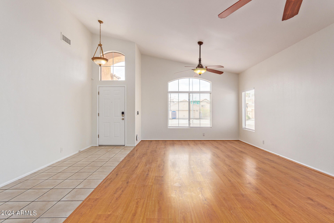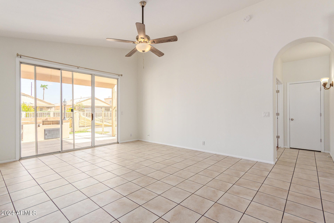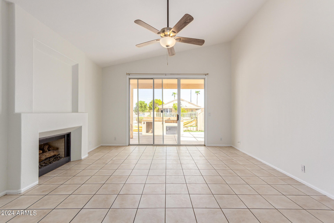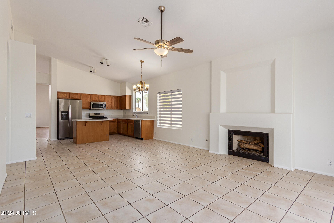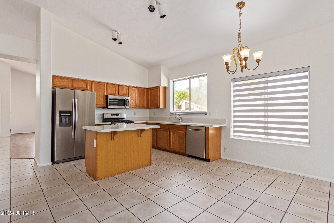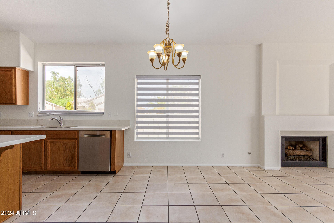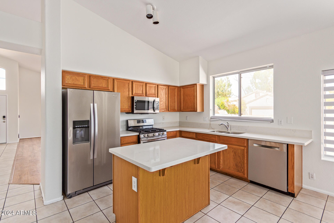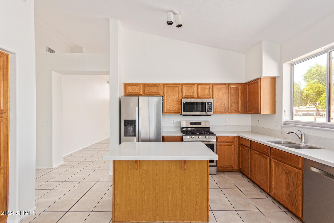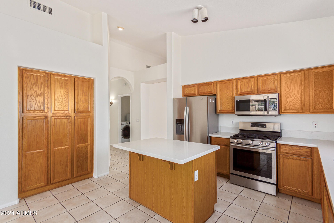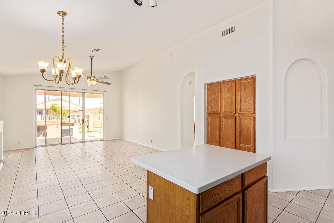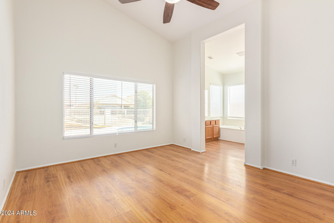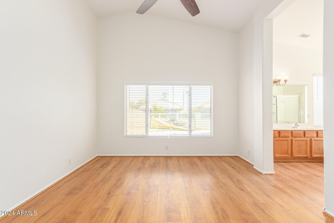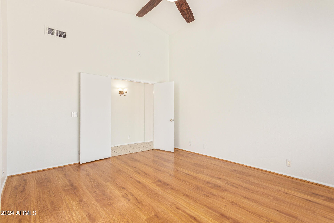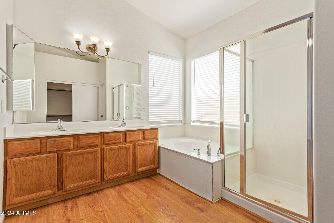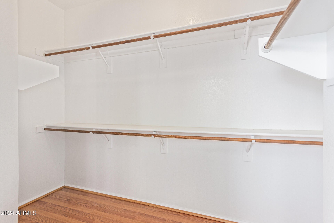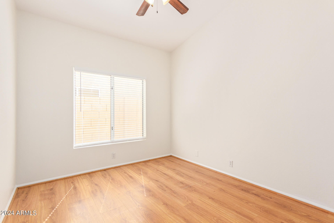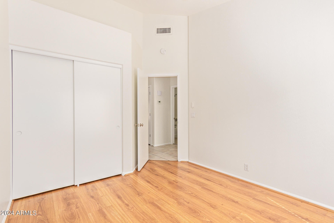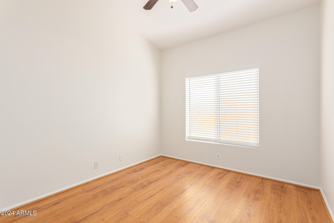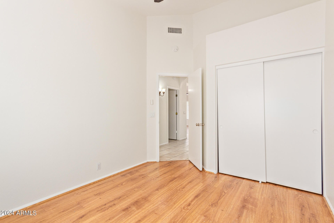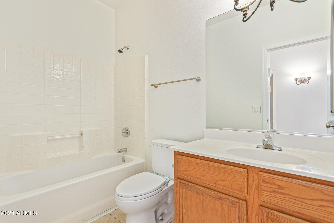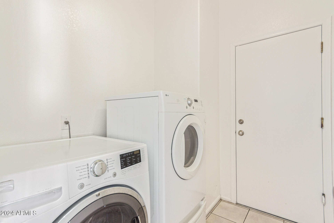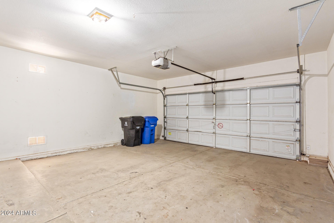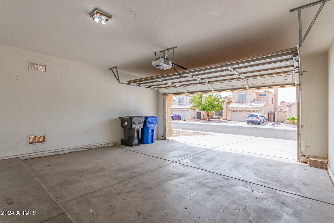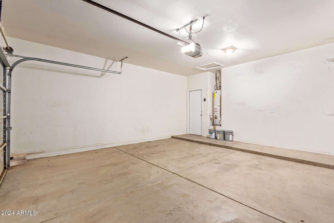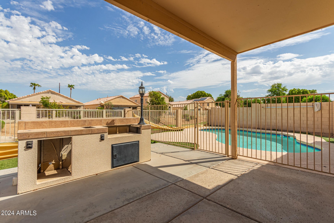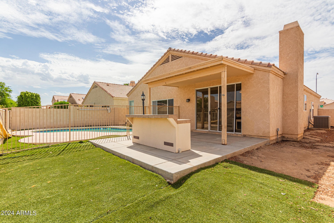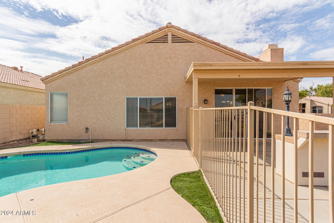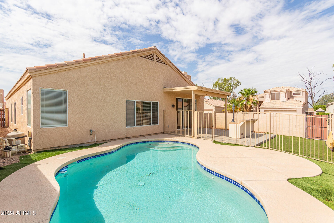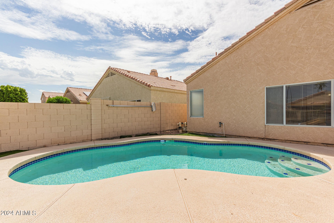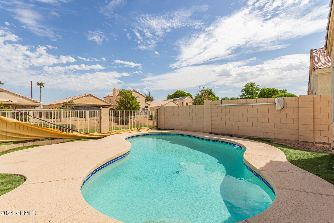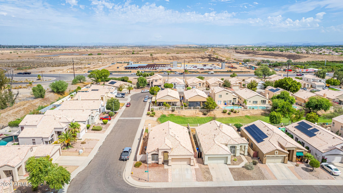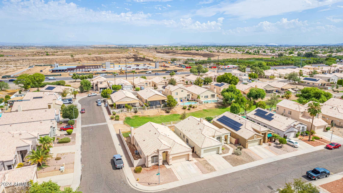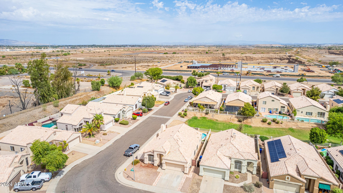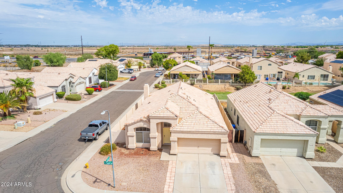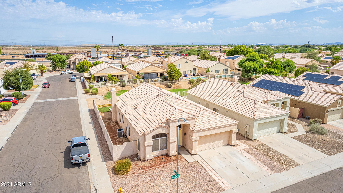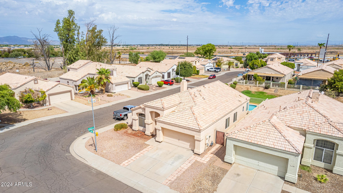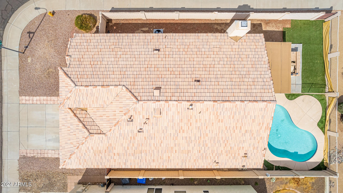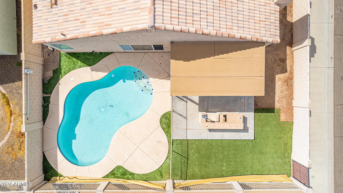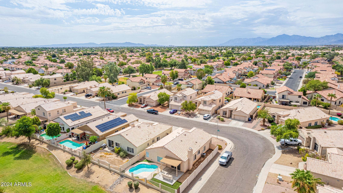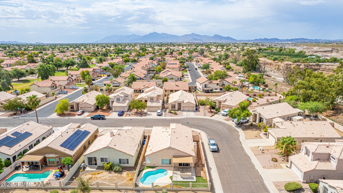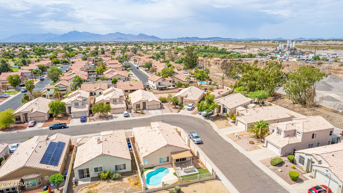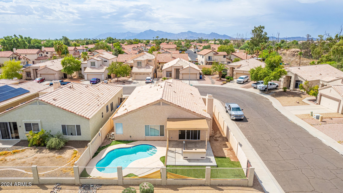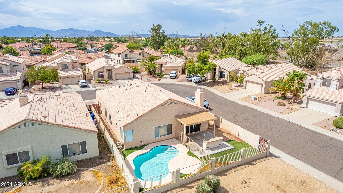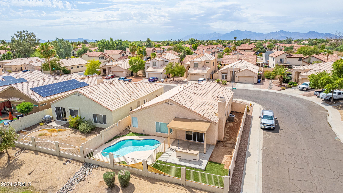$404,900 - 11532 W Piccadilly Road, Avondale
- 3
- Bedrooms
- 2
- Baths
- 1,798
- SQ. Feet
- 0.13
- Acres
Highly desired corner lot property with sparkling pool! You will absolutely love this charming 3-bed, 2-bath home! Abundant natural light graces the combined living/dining room and the inviting great room paired with a cozy gas fireplace. A blend of tile & wood-look flooring, vaulted ceilings, and ceiling fans. Open-concept kitchen comes with plenty of honey oak cabinets, track lighting, glossy stainless steel appliances, a center island with a breakfast bar, and quartz counters. Airy & large primary bedroom boasts a double-door entry, an ensuite with dual sinks, separate shower & tub, and a walk-in closet. Spacious backyard won't disappoint, complete with a covered patio, built-in BBQ, and a fenced swimming pool. Hurry! It's move-in ready!
Essential Information
-
- MLS® #:
- 6755863
-
- Price:
- $404,900
-
- Bedrooms:
- 3
-
- Bathrooms:
- 2.00
-
- Square Footage:
- 1,798
-
- Acres:
- 0.13
-
- Year Built:
- 1995
-
- Type:
- Residential
-
- Sub-Type:
- Single Family - Detached
-
- Style:
- Ranch
-
- Status:
- Active
Community Information
-
- Address:
- 11532 W Piccadilly Road
-
- Subdivision:
- GARDEN LAKES PARCEL 6 LOT 1-148 TR A-G
-
- City:
- Avondale
-
- County:
- Maricopa
-
- State:
- AZ
-
- Zip Code:
- 85392
Amenities
-
- Amenities:
- Lake Subdivision, Playground, Biking/Walking Path
-
- Utilities:
- SRP,SW Gas3
-
- Parking Spaces:
- 4
-
- Parking:
- Dir Entry frm Garage
-
- # of Garages:
- 2
-
- Has Pool:
- Yes
-
- Pool:
- Fenced, Private
Interior
-
- Interior Features:
- Eat-in Kitchen, Breakfast Bar, No Interior Steps, Vaulted Ceiling(s), Kitchen Island, Double Vanity, Full Bth Master Bdrm, Separate Shwr & Tub, High Speed Internet
-
- Heating:
- Natural Gas
-
- Cooling:
- Refrigeration, Ceiling Fan(s)
-
- Fireplace:
- Yes
-
- Fireplaces:
- 1 Fireplace, Family Room, Gas
-
- # of Stories:
- 1
Exterior
-
- Exterior Features:
- Covered Patio(s), Patio, Built-in Barbecue
-
- Lot Description:
- Corner Lot, Gravel/Stone Front, Synthetic Grass Back
-
- Windows:
- Sunscreen(s), Dual Pane
-
- Roof:
- Tile
-
- Construction:
- Painted, Stucco, Frame - Wood
School Information
-
- District:
- Tolleson Union High School District
-
- Elementary:
- Garden Lakes Elementary School
-
- Middle:
- Garden Lakes Elementary School
-
- High:
- Westview High School
Listing Details
- Listing Office:
- Legion Realty
