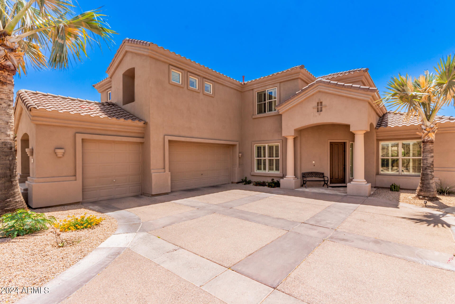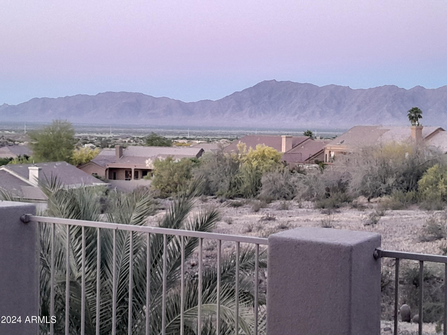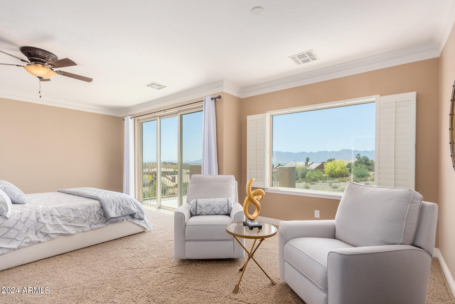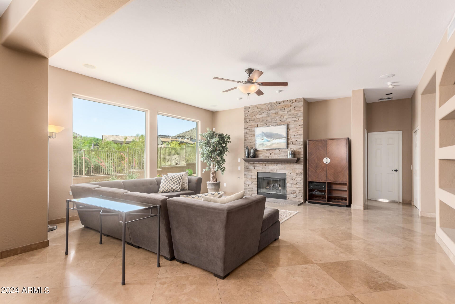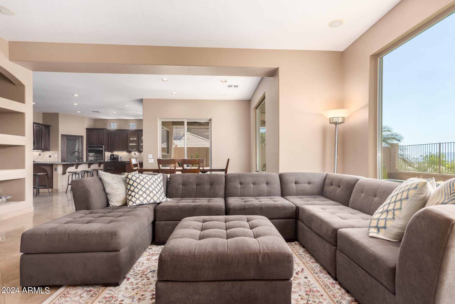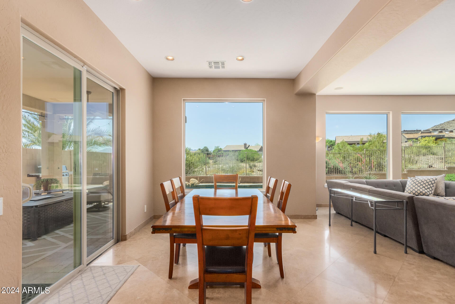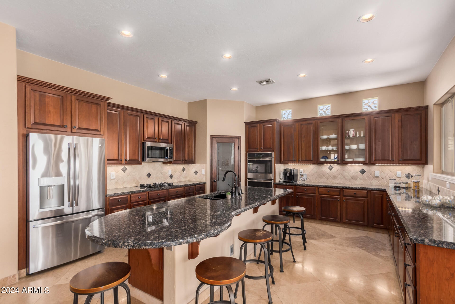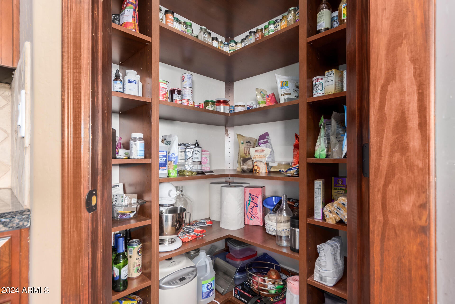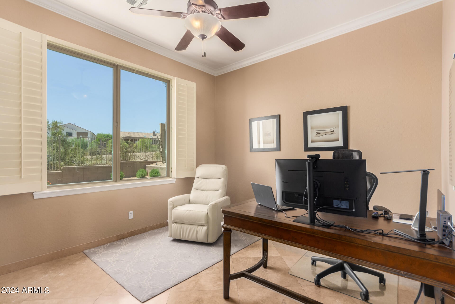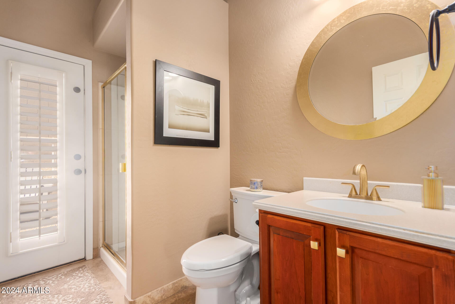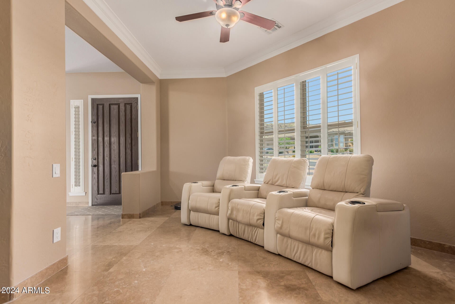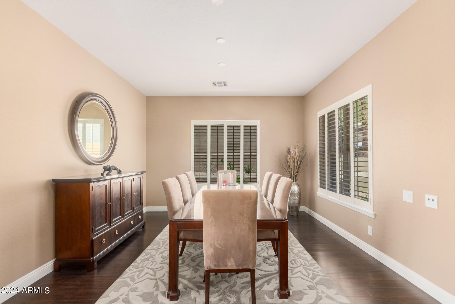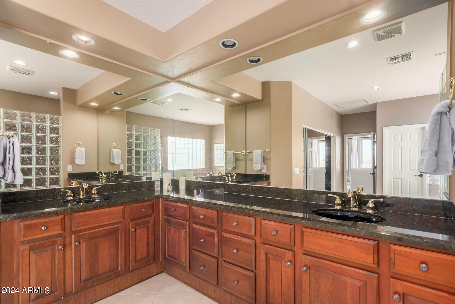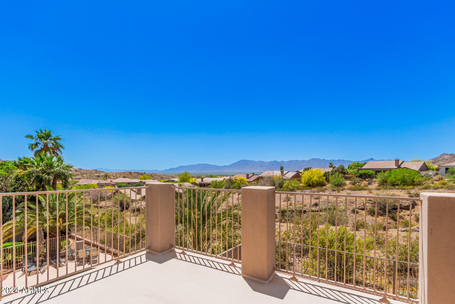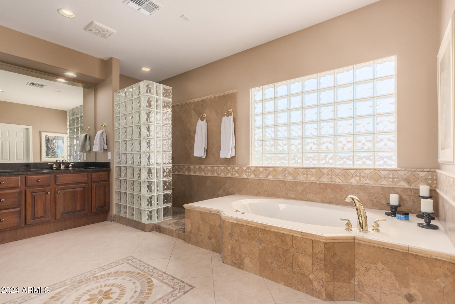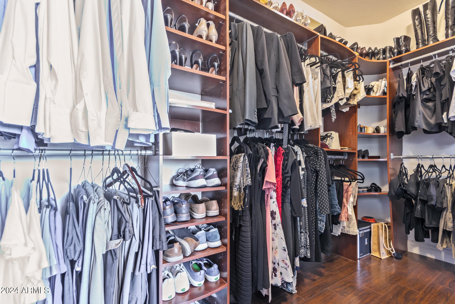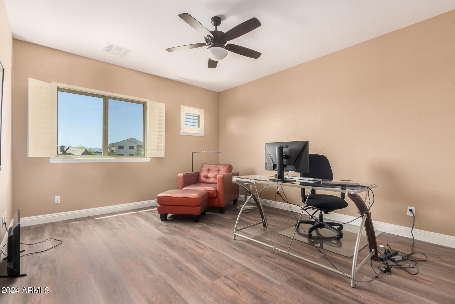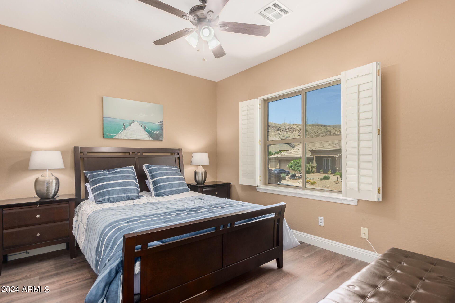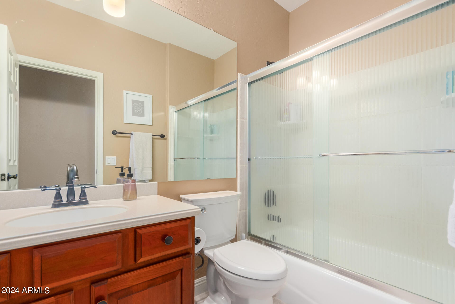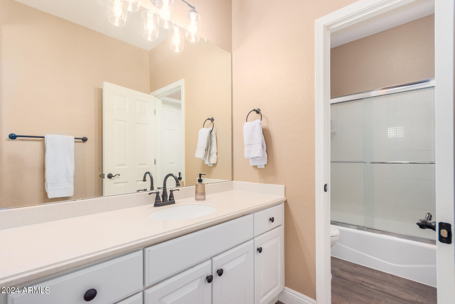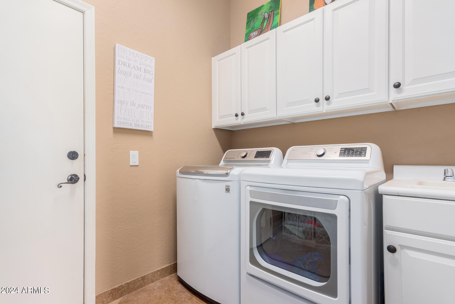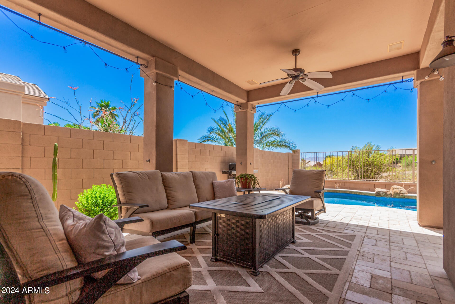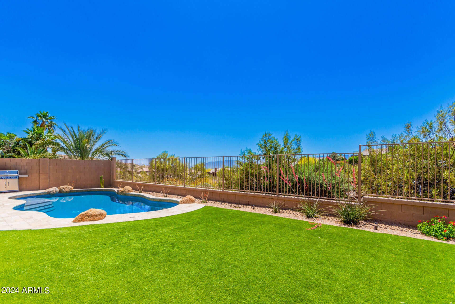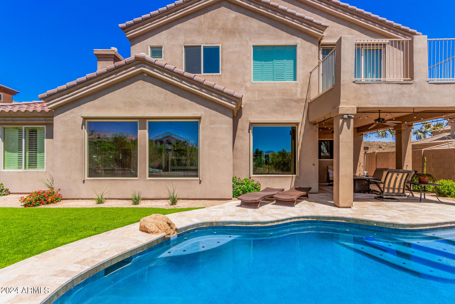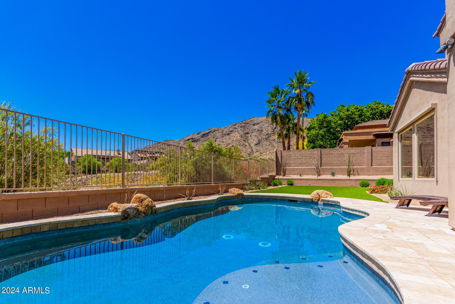$1,175,000 - 14630 S 4th Avenue, Phoenix
- 5
- Bedrooms
- 4
- Baths
- 3,976
- SQ. Feet
- 0.22
- Acres
VIEWS from every room! Gated Community! Nestled against the breathtaking backdrop of South Mountain Preserve, this spacious, well maintained, move-in-ready, newly carpeted two-story residence offers unparalleled mountain views from every room. The home includes 5 large bedrooms upstairs with ample natural light and mountain views. A den/bedroom with a separate closet and bathroom is located on the ground floor and is perfect for a home office or guest room. The primary bedroom has breathtaking views, a large sitting area, and an ensuite bathroom. The dream kitchen has newer stainless steel appliances, expansive countertops, and a walk-in pantry. The open floor plan is perfect for entertaining. In a gated community with access to 100 miles of trails.
Essential Information
-
- MLS® #:
- 6756107
-
- Price:
- $1,175,000
-
- Bedrooms:
- 5
-
- Bathrooms:
- 4.00
-
- Square Footage:
- 3,976
-
- Acres:
- 0.22
-
- Year Built:
- 2000
-
- Type:
- Residential
-
- Sub-Type:
- Single Family - Detached
-
- Style:
- Santa Barbara/Tuscan
-
- Status:
- Active Under Contract
Community Information
-
- Address:
- 14630 S 4th Avenue
-
- Subdivision:
- FOOTHILLS CLUB WEST PARCEL 15C
-
- City:
- Phoenix
-
- County:
- Maricopa
-
- State:
- AZ
-
- Zip Code:
- 85045
Amenities
-
- Amenities:
- Gated Community, Tennis Court(s), Biking/Walking Path, Clubhouse
-
- Utilities:
- SRP,SW Gas3
-
- Parking Spaces:
- 7
-
- Parking:
- Attch'd Gar Cabinets, Electric Door Opener
-
- # of Garages:
- 3
-
- View:
- Mountain(s)
-
- Has Pool:
- Yes
-
- Pool:
- Variable Speed Pump, Fenced, Private
Interior
-
- Interior Features:
- Upstairs, Eat-in Kitchen, 9+ Flat Ceilings, Drink Wtr Filter Sys, Soft Water Loop, Kitchen Island, Double Vanity, Full Bth Master Bdrm, Separate Shwr & Tub, Tub with Jets, High Speed Internet, Granite Counters
-
- Heating:
- Natural Gas
-
- Cooling:
- Ceiling Fan(s)
-
- Fireplace:
- Yes
-
- Fireplaces:
- 1 Fireplace, Living Room
-
- # of Stories:
- 2
Exterior
-
- Exterior Features:
- Balcony, Covered Patio(s), Playground, Private Street(s)
-
- Lot Description:
- Sprinklers In Rear, Sprinklers In Front, Desert Back, Desert Front, Synthetic Grass Back, Auto Timer H2O Front, Auto Timer H2O Back
-
- Windows:
- Dual Pane, ENERGY STAR Qualified Windows, Low-E, Mechanical Sun Shds, Vinyl Frame
-
- Roof:
- Tile
-
- Construction:
- Painted, Stucco, Frame - Wood
School Information
-
- District:
- Tempe Union High School District
-
- Elementary:
- Kyrene de los Cerritos School
-
- Middle:
- Kyrene Altadena Middle School
-
- High:
- Desert Vista High School
Listing Details
- Listing Office:
- West Usa Realty
