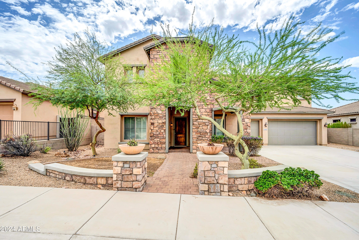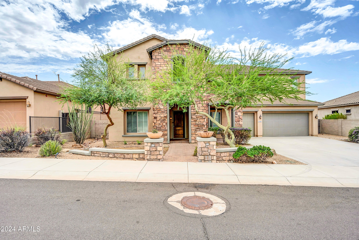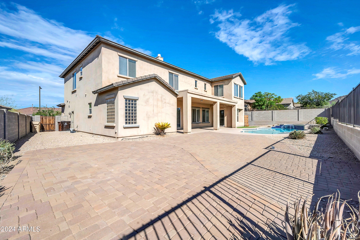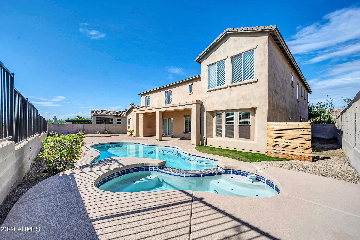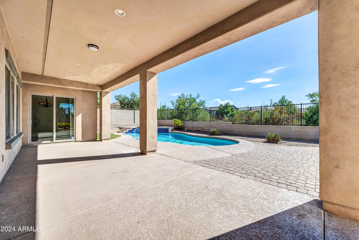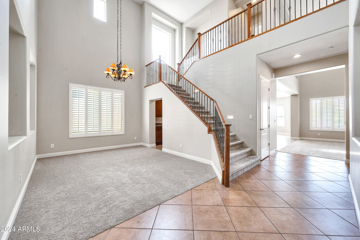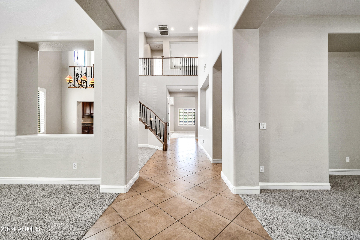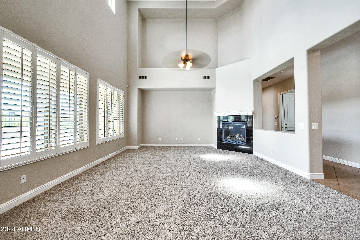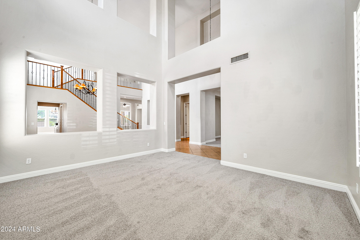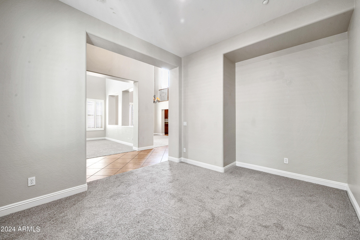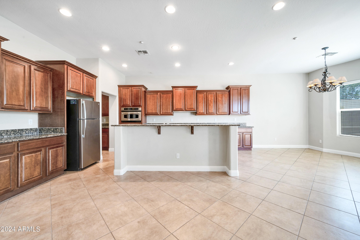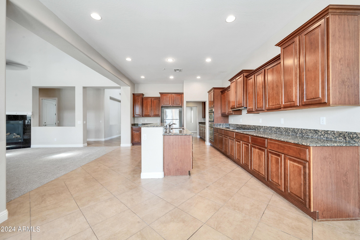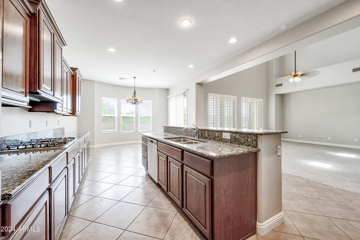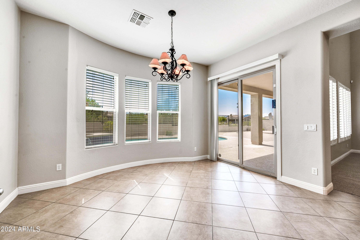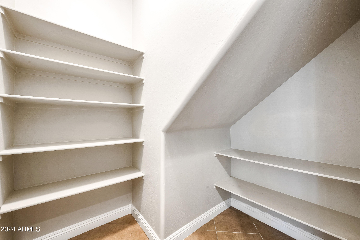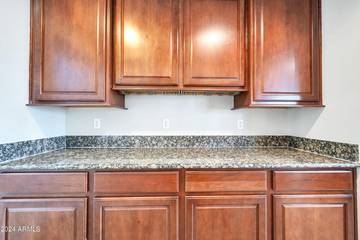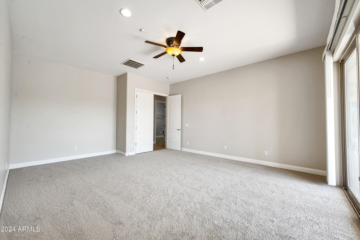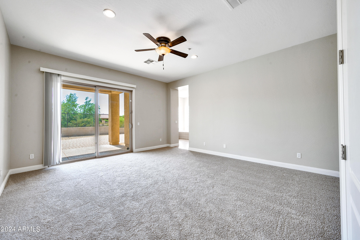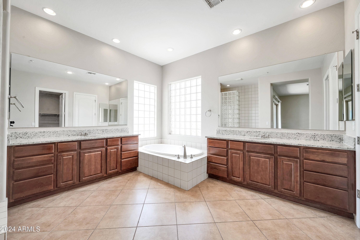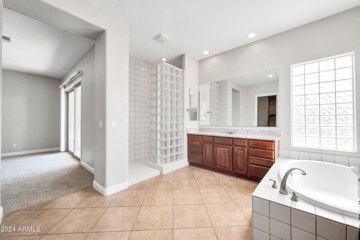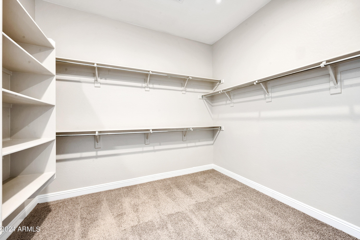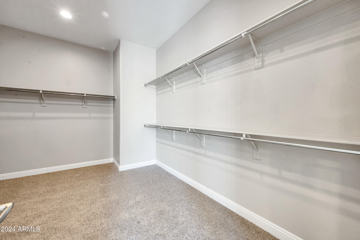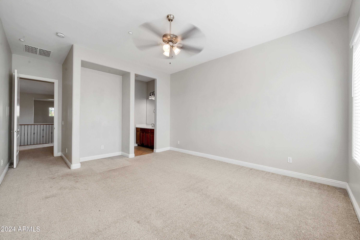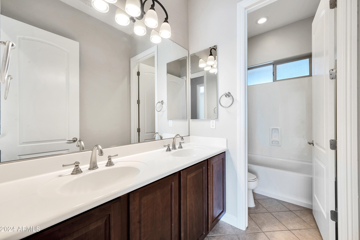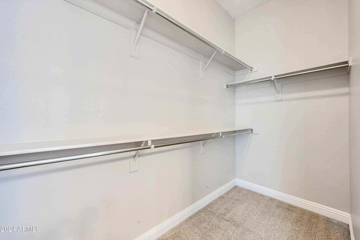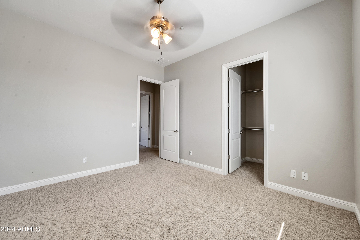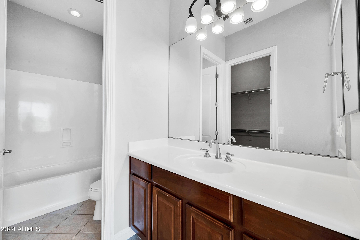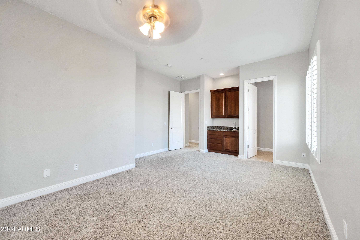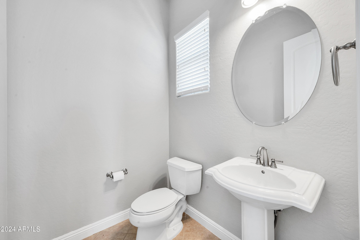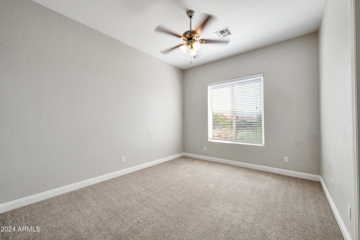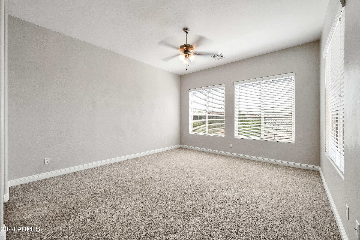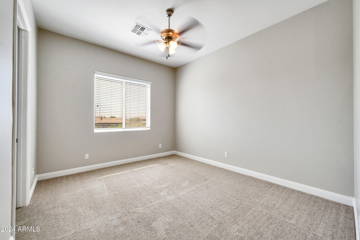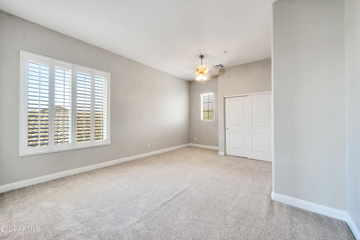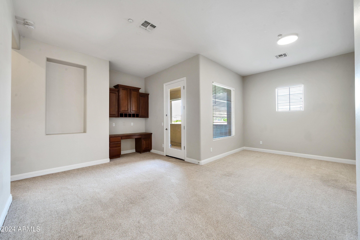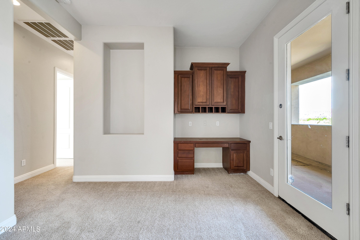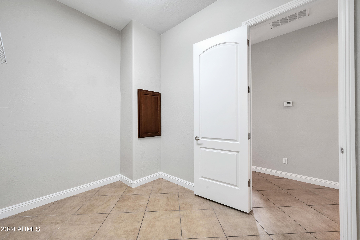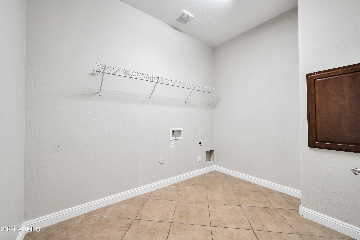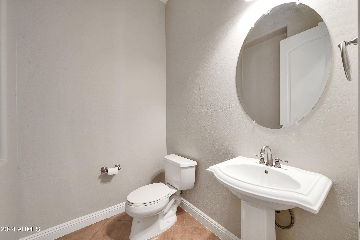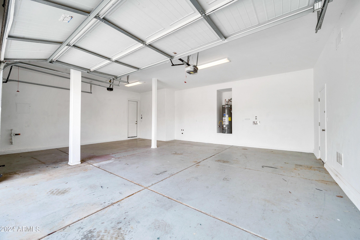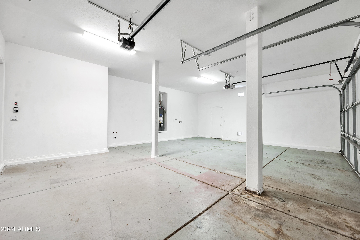$915,000 - 26886 N 90th Avenue, Peoria
- 5
- Bedrooms
- 5
- Baths
- 4,543
- SQ. Feet
- 0.24
- Acres
Beautiful, well maintained 5 bedroom/5 Bath home with a 3 car garage. The backyard is landscaped with gorgeous pavers and a heated pool and spa that backs up to a private desert scene. The kitchen has a gas stove top, granite counters, an abundance of cabinetry, a butler's pantry and walk in pantry. The large primary is on the main level with a large master bathroom with walk in closet and a slider that leads you to the backyard. You will also find a living room with soaring ceilings and a fireplace off of the kitchen, a great room up front, dining and an office/extra space. Upstairs has four bedrooms and a loft area with a built in desk. The loft also has a handy laundry shoot that drops straight to the laundry room. This house has everything you need and more!
Essential Information
-
- MLS® #:
- 6756882
-
- Price:
- $915,000
-
- Bedrooms:
- 5
-
- Bathrooms:
- 5.00
-
- Square Footage:
- 4,543
-
- Acres:
- 0.24
-
- Year Built:
- 2005
-
- Type:
- Residential
-
- Sub-Type:
- Single Family - Detached
-
- Status:
- Active
Community Information
-
- Address:
- 26886 N 90th Avenue
-
- Subdivision:
- WESTWING MOUNTAIN PHASE 2 PARCEL 19
-
- City:
- Peoria
-
- County:
- Maricopa
-
- State:
- AZ
-
- Zip Code:
- 85383
Amenities
-
- Amenities:
- Tennis Court(s), Playground, Biking/Walking Path
-
- Utilities:
- APS,SW Gas3
-
- Parking Spaces:
- 6
-
- # of Garages:
- 3
-
- Has Pool:
- Yes
-
- Pool:
- Fenced, Heated, Private
Interior
-
- Interior Features:
- Master Downstairs, Eat-in Kitchen, Breakfast Bar, 9+ Flat Ceilings, Vaulted Ceiling(s), Kitchen Island, 2 Master Baths, Double Vanity, Full Bth Master Bdrm, Separate Shwr & Tub, Granite Counters
-
- Heating:
- Natural Gas
-
- Cooling:
- Ceiling Fan(s), Programmable Thmstat, Refrigeration
-
- Fireplace:
- Yes
-
- Fireplaces:
- 1 Fireplace
-
- # of Stories:
- 2
Exterior
-
- Exterior Features:
- Balcony, Covered Patio(s)
-
- Lot Description:
- Desert Front, Natural Desert Back, Synthetic Grass Back
-
- Windows:
- Dual Pane
-
- Roof:
- Tile
-
- Construction:
- Brick Veneer, Painted, Stucco, Frame - Wood
School Information
-
- District:
- Deer Valley Unified District
-
- Elementary:
- West Wing Elementary
-
- Middle:
- West Wing Elementary
-
- High:
- Sandra Day O'Connor High School
Listing Details
- Listing Office:
- Exp Realty
